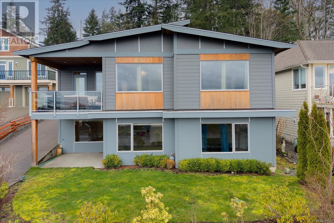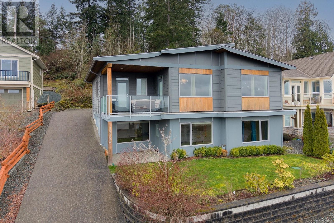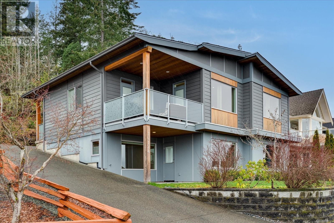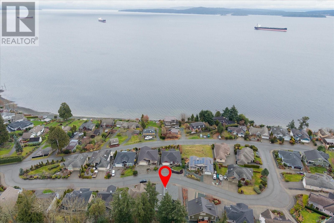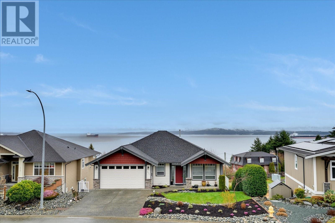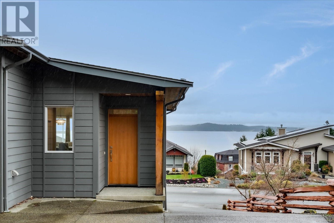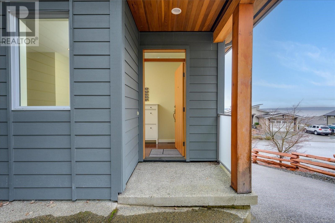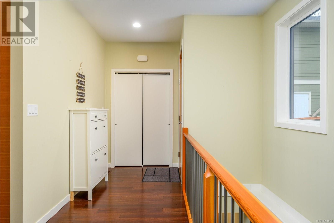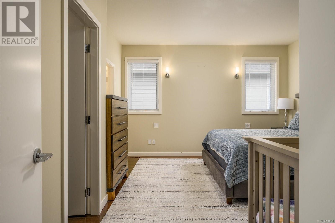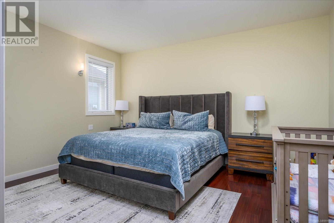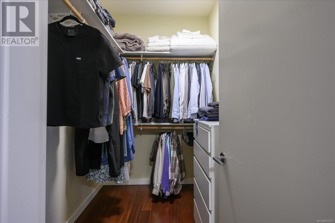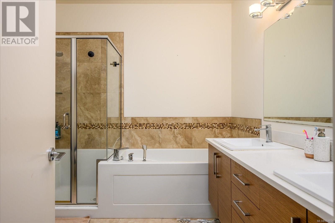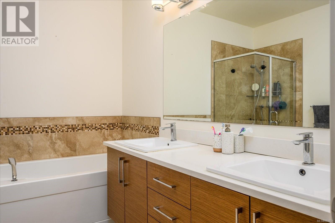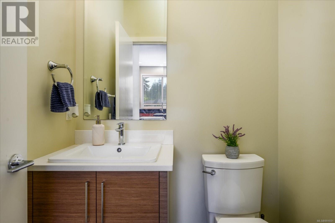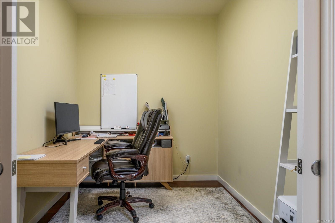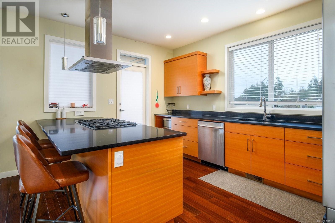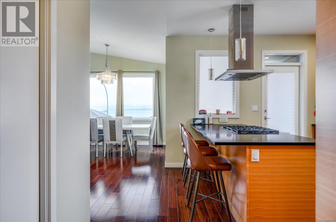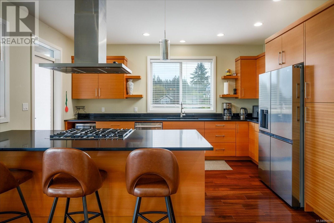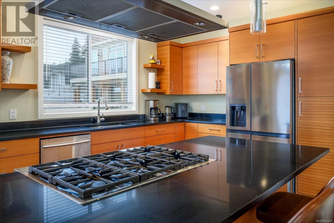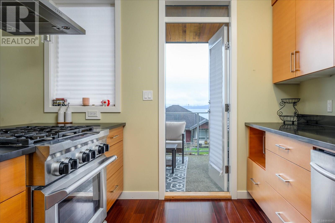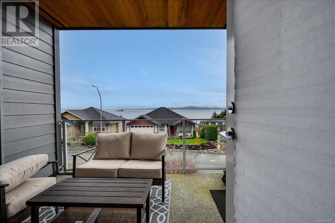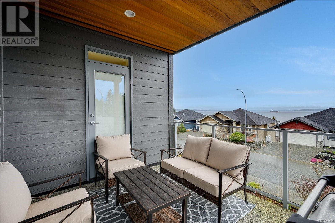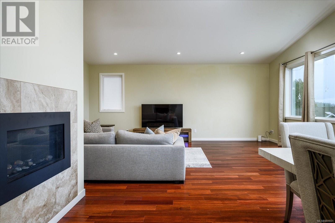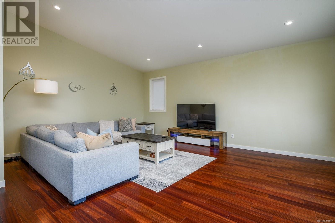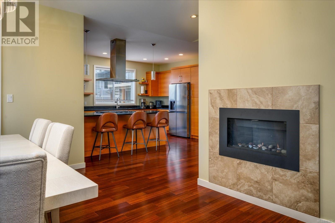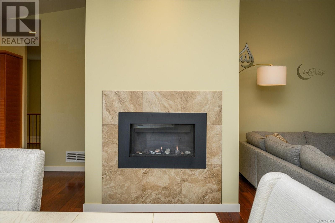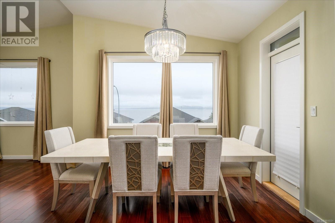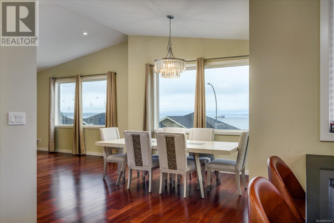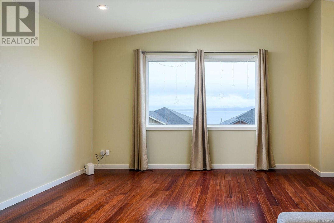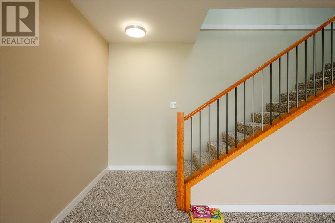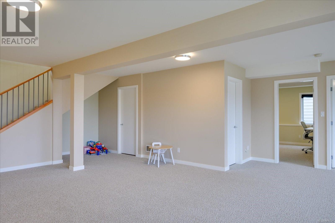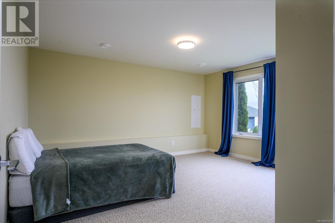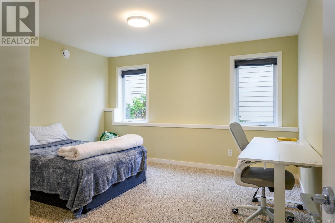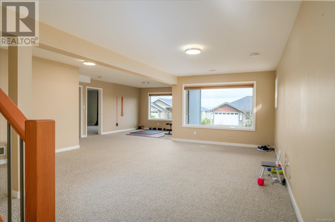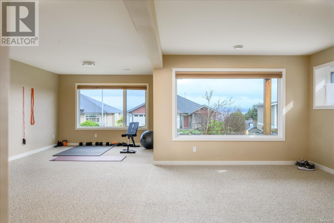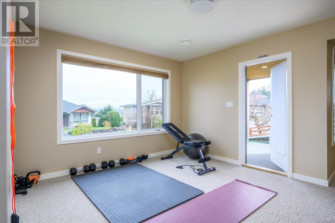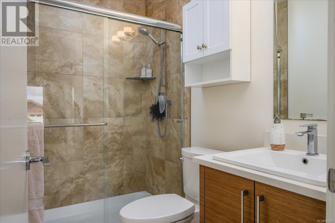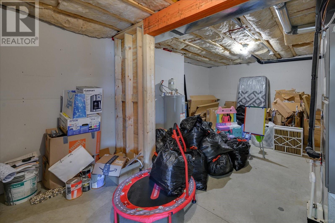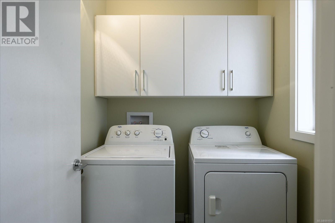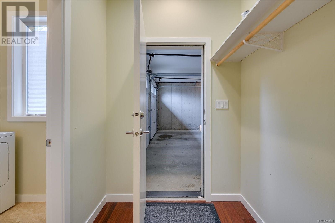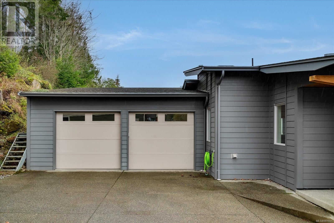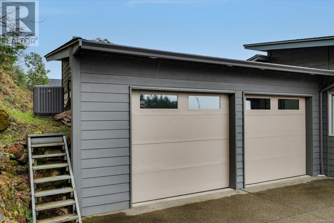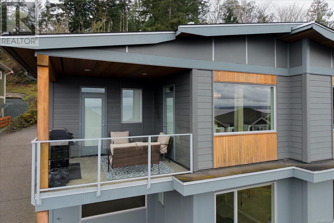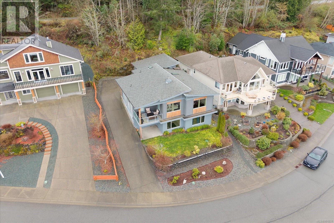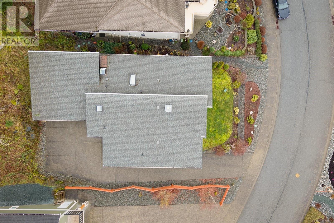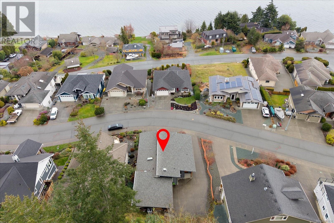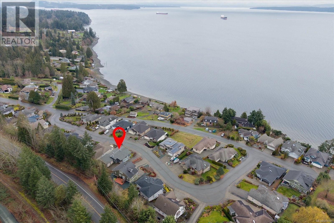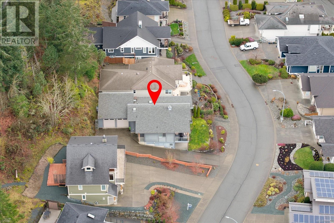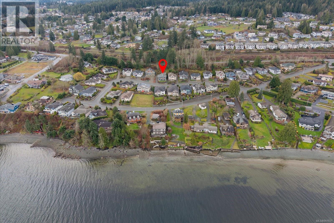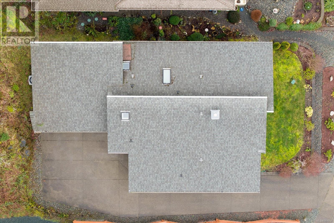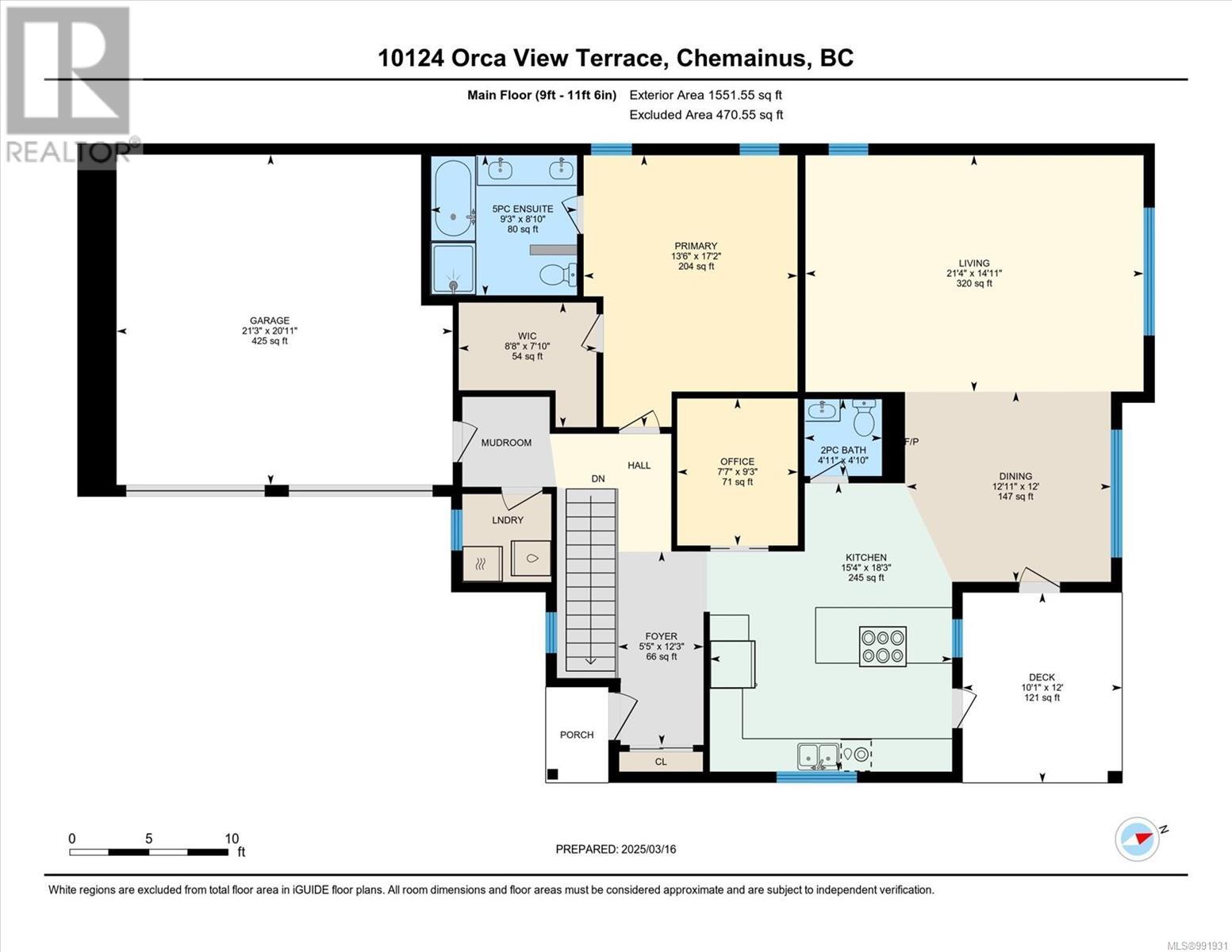10124 Orca View Terr Chemainus, British Columbia V0R 1K2
$1,074,900
Welcome to 10124 Orca View Terrace in Chemainus, BC, a stunning 3-bedroom plus den, 3-bathroom home built in 2017 by K-2 Construction to the highest standards. Offering 2,700 sq ft of living space, this home features spectacular ocean and mountain views that can be enjoyed from large windows throughout, including the living room with its impressive 12-foot vaulted ceiling. The main floor boasts 9-foot ceilings and beautiful hardwood floors, while the kitchen is equipped with elegant birch cabinets. Additional highlights include heated tile floors in the ensuite, a gas fireplace, and a heat pump for year-round comfort. The exterior is finished with durable Hardi siding, and the property is located just a short distance from the marina, golf course, restaurants, shopping, schools, and hiking trails. With easy access to Duncan, the Nanaimo Airport, and the BC ferry systems, this home offers both luxury and convenience in a picturesque, coastal setting. (id:48643)
Property Details
| MLS® Number | 991931 |
| Property Type | Single Family |
| Neigbourhood | Chemainus |
| Features | Central Location, Other, Marine Oriented |
| Parking Space Total | 2 |
| Structure | Patio(s) |
| View Type | Mountain View, Ocean View |
Building
| Bathroom Total | 3 |
| Bedrooms Total | 3 |
| Architectural Style | Westcoast |
| Constructed Date | 2017 |
| Cooling Type | Air Conditioned |
| Fireplace Present | Yes |
| Fireplace Total | 1 |
| Heating Fuel | Electric |
| Heating Type | Heat Pump |
| Size Interior | 3,536 Ft2 |
| Total Finished Area | 2766 Sqft |
| Type | House |
Parking
| Garage |
Land
| Acreage | No |
| Size Irregular | 8505 |
| Size Total | 8505 Sqft |
| Size Total Text | 8505 Sqft |
| Zoning Description | R3 |
| Zoning Type | Residential |
Rooms
| Level | Type | Length | Width | Dimensions |
|---|---|---|---|---|
| Lower Level | Storage | 25'8 x 14'9 | ||
| Lower Level | Bathroom | 4'11 x 7'10 | ||
| Lower Level | Bedroom | 14'4 x 13'7 | ||
| Lower Level | Bedroom | 14'5 x 15'3 | ||
| Lower Level | Gym | 11'5 x 10'1 | ||
| Lower Level | Patio | 11'7 x 10'2 | ||
| Lower Level | Recreation Room | 22'11 x 24'5 | ||
| Main Level | Dining Room | 12'0 x 12'11 | ||
| Main Level | Entrance | 12'3 x 5'5 | ||
| Main Level | Kitchen | 18'3 x 15'4 | ||
| Main Level | Living Room | 14'11 x 21'4 | ||
| Main Level | Office | 9'3 x 7'7 | ||
| Main Level | Primary Bedroom | 17'2 x 13'6 | ||
| Main Level | Ensuite | 8'10 x 9'3 | ||
| Main Level | Bathroom | 4'10 x 4'11 |
https://www.realtor.ca/real-estate/28039190/10124-orca-view-terr-chemainus-chemainus
Contact Us
Contact us for more information

Jamie Kolk
www.islandhomesales.com/
410a 1st Ave., Po Box 1300
Ladysmith, British Columbia V9G 1A9
(250) 245-2252
(250) 245-5617
www.royallepageladysmith.ca/
www.facebook.com/royallepageladysmith/

