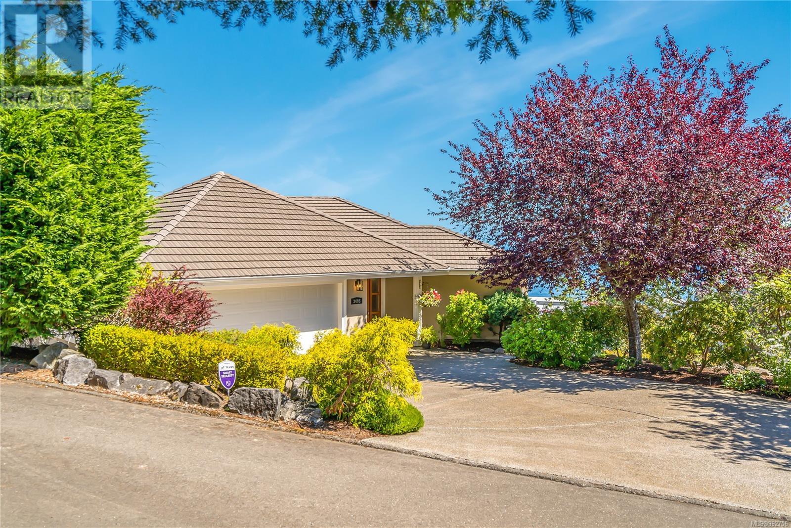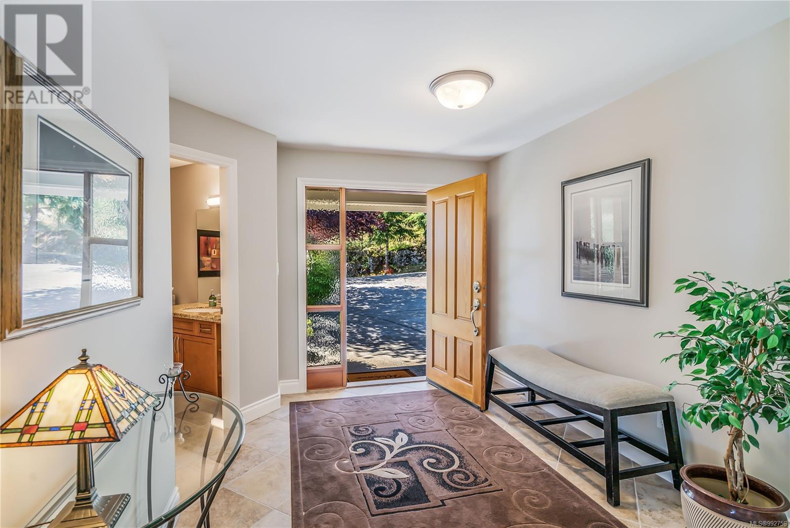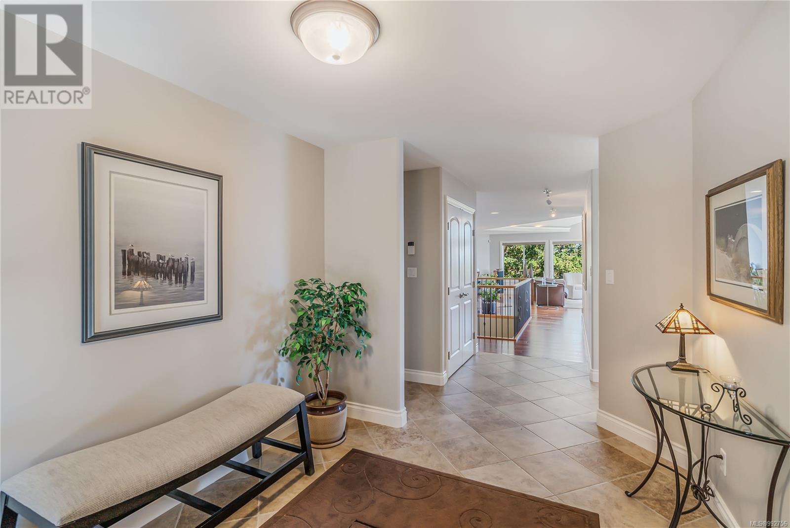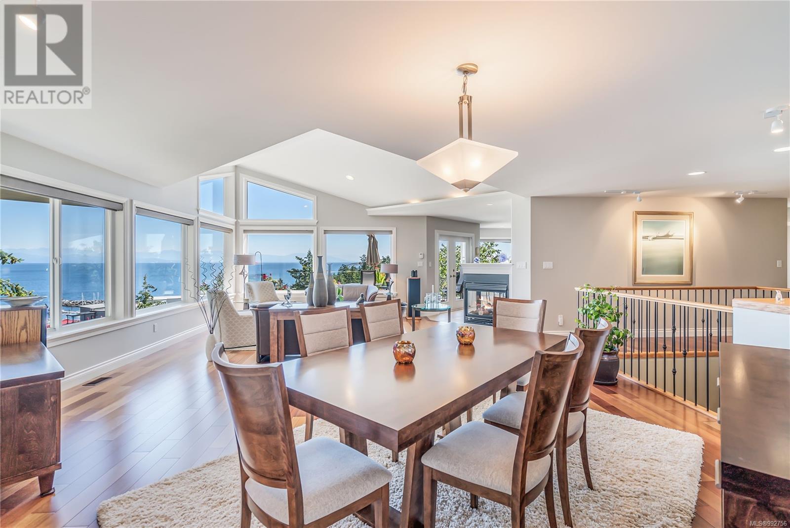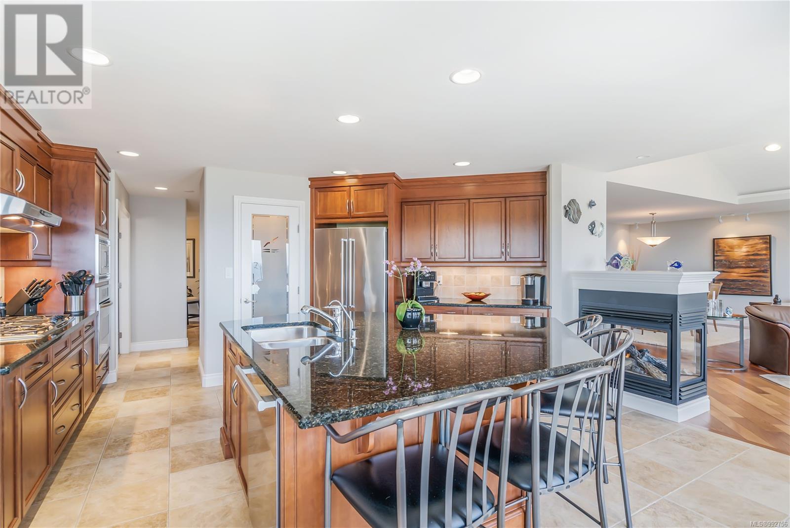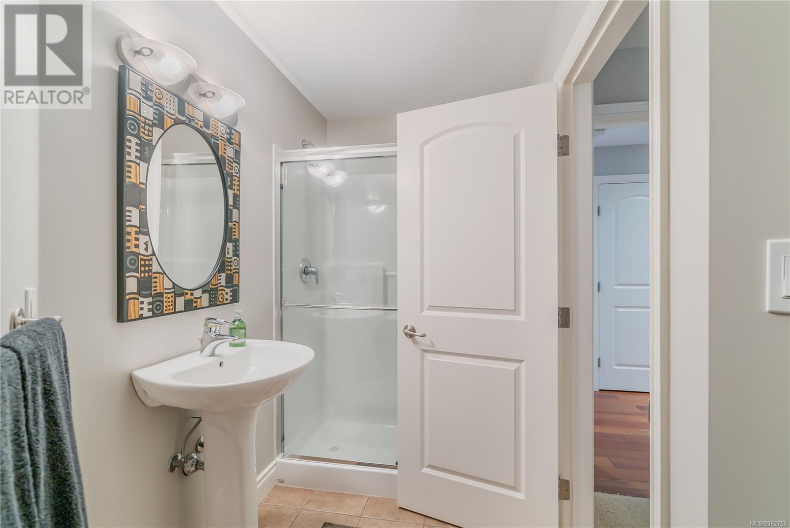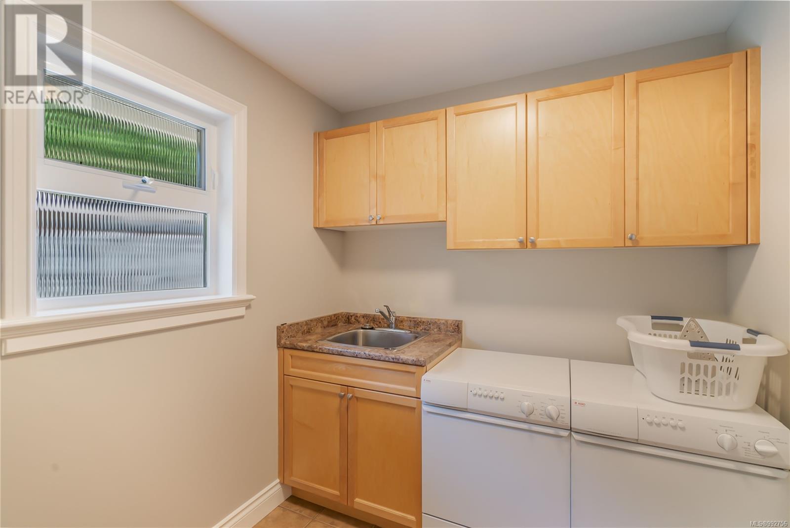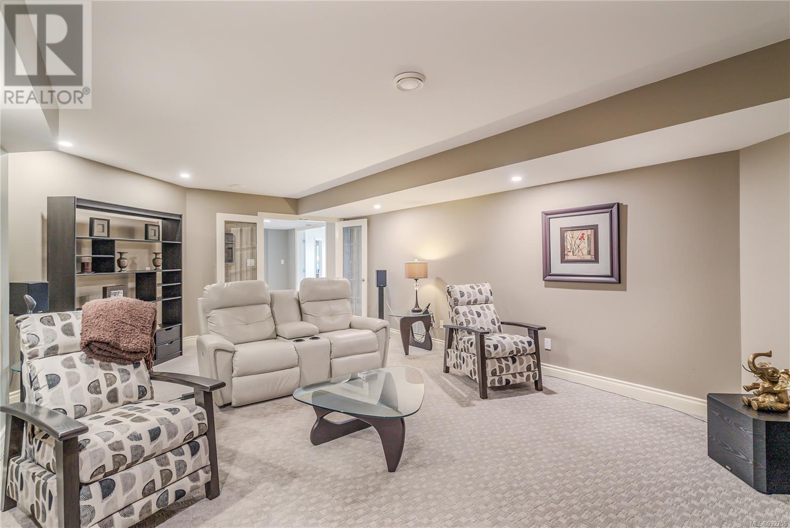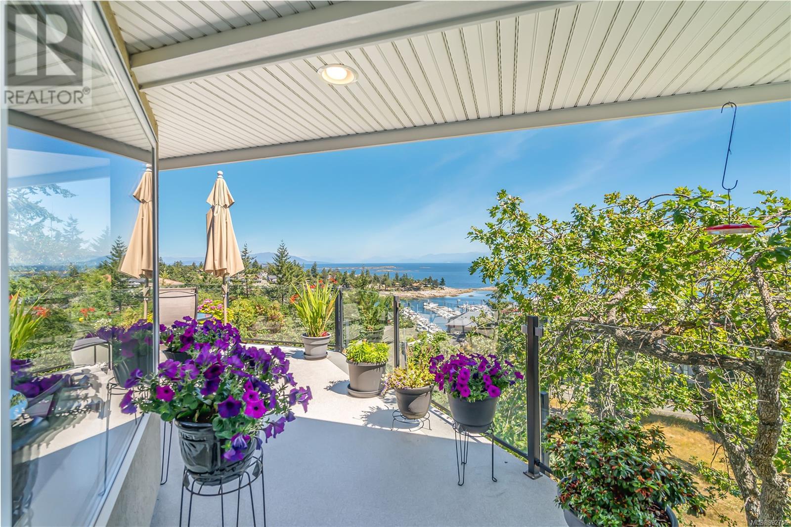3495 Seabluff Lane Nanoose Bay, British Columbia V9P 9H3
$2,298,000
Ocean and Marina View home in Fairwinds. Located steps to Schooner Cove Marina on a quiet street this immaculate home is waiting for you. The open plan design with well thought out chef’s kitchen, including pantry and Island, spacious Living and Dining areas, a generous water view deck and private sunny courtyard allows for comfortable living all year inside and out. 3 bedrooms on the main floor including a luxurious primary suite, and a walkout lower level with more spacious accommodations for family and friends including a generous recreation room, media room, 2 more bedrooms and lots of storage. The Fairwinds Golf and Marina community is a beautifully planned area with miles of pristine walking trails and swimming beaches all in a friendly farm to table community, with local organic restaurants, on Vancouver Island. Come for a visit and Stay for a lifetime in Canada’s Paradise. (id:48643)
Property Details
| MLS® Number | 992756 |
| Property Type | Single Family |
| Neigbourhood | Fairwinds |
| Features | Private Setting, Other, Marine Oriented |
| Parking Space Total | 2 |
| View Type | Mountain View, Ocean View |
Building
| Bathroom Total | 4 |
| Bedrooms Total | 5 |
| Constructed Date | 2004 |
| Cooling Type | Air Conditioned |
| Fireplace Present | Yes |
| Fireplace Total | 1 |
| Heating Type | Heat Pump |
| Size Interior | 4,843 Ft2 |
| Total Finished Area | 4380.51 Sqft |
| Type | House |
Parking
| Garage |
Land
| Access Type | Road Access |
| Acreage | No |
| Size Irregular | 15246 |
| Size Total | 15246 Sqft |
| Size Total Text | 15246 Sqft |
| Zoning Description | Rs1 |
| Zoning Type | Residential |
Rooms
| Level | Type | Length | Width | Dimensions |
|---|---|---|---|---|
| Lower Level | Utility Room | 12'5 x 23'4 | ||
| Lower Level | Recreation Room | 39'10 x 23'1 | ||
| Lower Level | Media | 23'3 x 15'11 | ||
| Lower Level | Bedroom | 19'7 x 17'8 | ||
| Lower Level | Bedroom | 10'11 x 15'10 | ||
| Lower Level | Bathroom | 4-Piece | ||
| Main Level | Primary Bedroom | 14'5 x 15'11 | ||
| Main Level | Bedroom | 14'7 x 12'8 | ||
| Main Level | Living Room | 18'10 x 21'1 | ||
| Main Level | Kitchen | 21'9 x 19'3 | ||
| Main Level | Dining Room | 14'2 x 8'5 | ||
| Main Level | Bedroom | 19'2 x 11'5 | ||
| Main Level | Ensuite | 5-Piece | ||
| Main Level | Ensuite | 3-Piece | ||
| Main Level | Bathroom | 2-Piece |
https://www.realtor.ca/real-estate/28061881/3495-seabluff-lane-nanoose-bay-fairwinds
Contact Us
Contact us for more information

Karen Kenyon
Personal Real Estate Corporation
www.vancouverislanddreamhomes.ca/
173 West Island Hwy
Parksville, British Columbia V9P 2H1
(250) 248-4321
(800) 224-5838
(250) 248-3550
www.parksvillerealestate.com/















