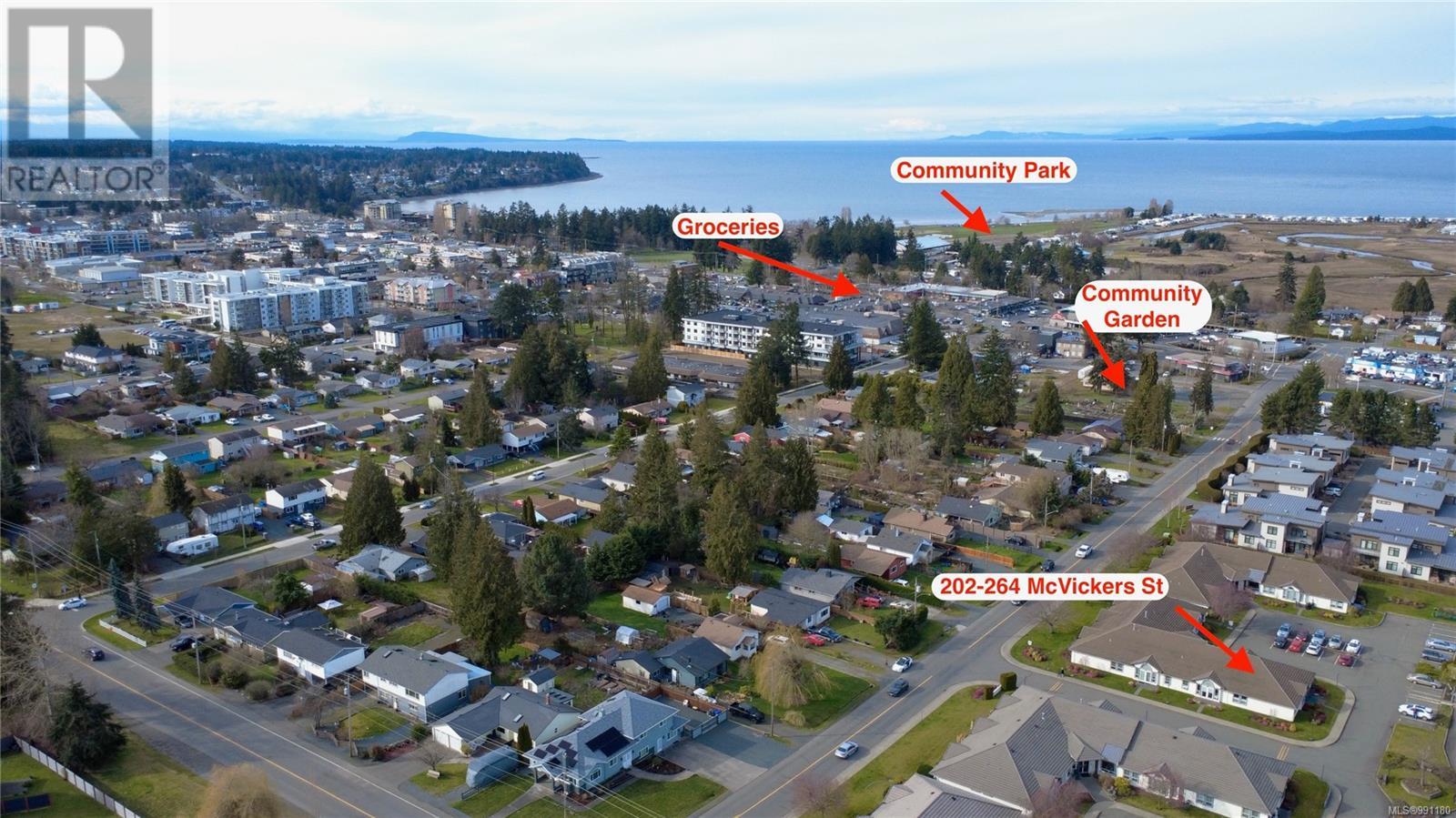202 264 Mcvickers St Parksville, British Columbia V9P 2N5
$374,900Maintenance,
$692 Monthly
Maintenance,
$692 MonthlyLooking for a little extra help while maintaining independence? Emerald Estates offers the perfect blend of comfort, convenience, and community. This bright 2-bedroom, 2-bathroom patio home is move-in ready, featuring new flooring, a new refrigerator, and a new hot water tank. The open-concept living and dining area boasts vaulted ceilings, creating a spacious feel, while the compact kitchen is designed for efficiency. One bathroom includes a walk-in shower, while the other offers a bathtub. Enjoy the ease of weekly light housekeeping and linen laundry included in your strata fees, along with an optional weekday dining program featuring home-cooked meals. This end-unit with southern exposure is located in the heart of uptown Parksville, within walking distance to shopping, restaurants, parks, and transit. The complex features secured entry, shared laundry, outdoor parking, and is wheelchair/scooter accessible. Pet-friendly (with some restrictions), Emerald Estates fosters a welcoming, social atmosphere—perfect for those 55+ looking for a vibrant yet low-maintenance lifestyle. Don’t miss this opportunity to call Emerald Estates home! (id:48643)
Property Details
| MLS® Number | 991180 |
| Property Type | Single Family |
| Neigbourhood | Parksville |
| Community Features | Pets Allowed With Restrictions, Age Restrictions |
| Features | Other |
Building
| Bathroom Total | 2 |
| Bedrooms Total | 2 |
| Architectural Style | Other |
| Constructed Date | 1993 |
| Cooling Type | None |
| Heating Fuel | Electric |
| Heating Type | Baseboard Heaters |
| Size Interior | 890 Ft2 |
| Total Finished Area | 890 Sqft |
| Type | Row / Townhouse |
Parking
| Open |
Land
| Acreage | No |
| Size Irregular | 890 |
| Size Total | 890 Sqft |
| Size Total Text | 890 Sqft |
| Zoning Description | Cd8 |
| Zoning Type | Multi-family |
Rooms
| Level | Type | Length | Width | Dimensions |
|---|---|---|---|---|
| Main Level | Living Room/dining Room | 14 ft | Measurements not available x 14 ft | |
| Main Level | Kitchen | 5 ft | 10 ft | 5 ft x 10 ft |
| Main Level | Primary Bedroom | 14 ft | 14 ft | 14 ft x 14 ft |
| Main Level | Ensuite | 3-Piece | ||
| Main Level | Bedroom | 14 ft | 14 ft x Measurements not available | |
| Main Level | Ensuite | 4-Piece |
https://www.realtor.ca/real-estate/28029610/202-264-mcvickers-st-parksville-parksville
Contact Us
Contact us for more information

Ken Welte
www.weltegroup.com/
#604 - 5800 Turner Road
Nanaimo, British Columbia V9T 6J4
(250) 756-2112
(250) 756-9144
www.suttonnanaimo.com/











































