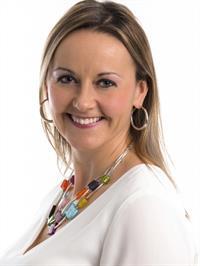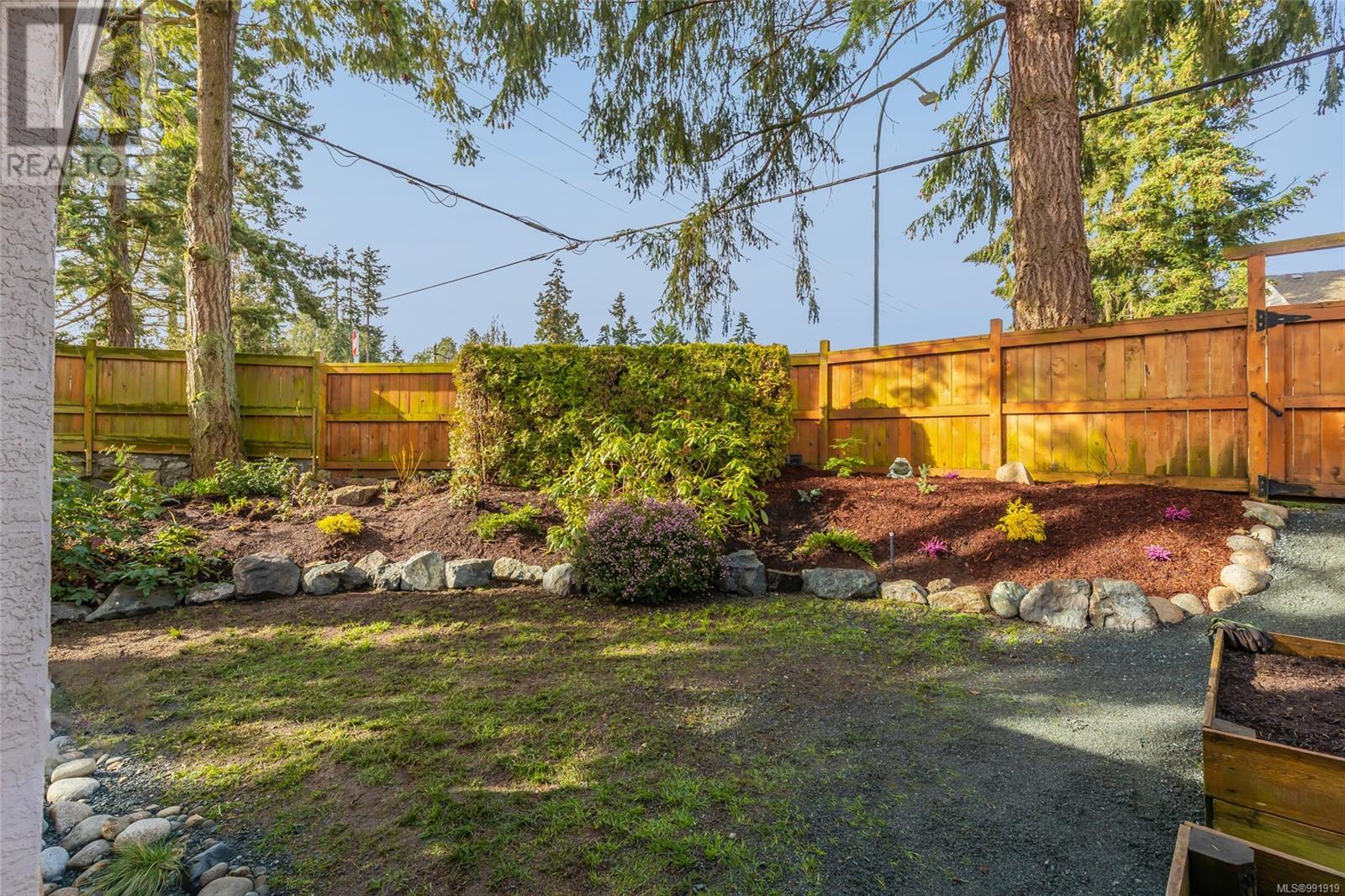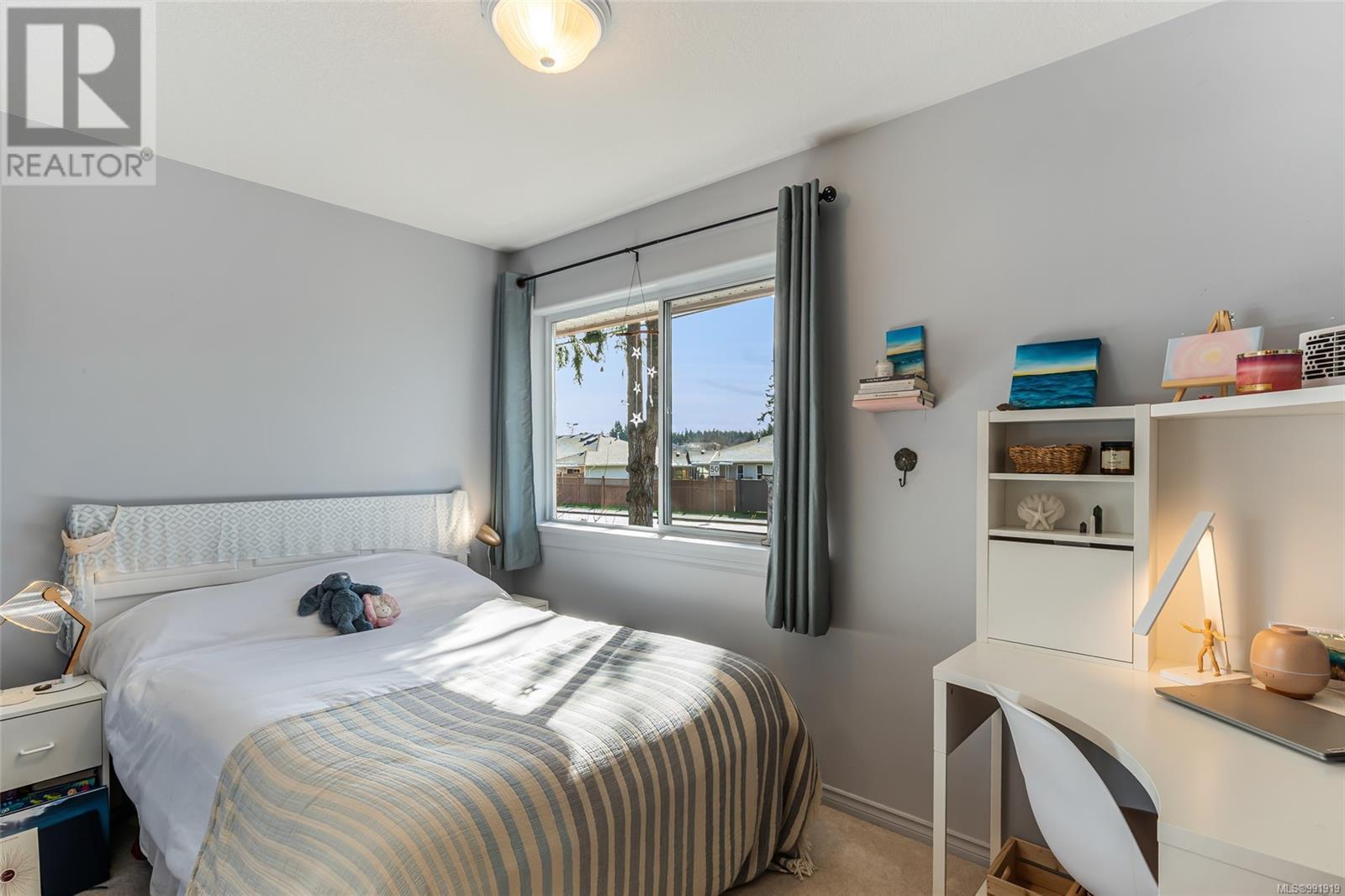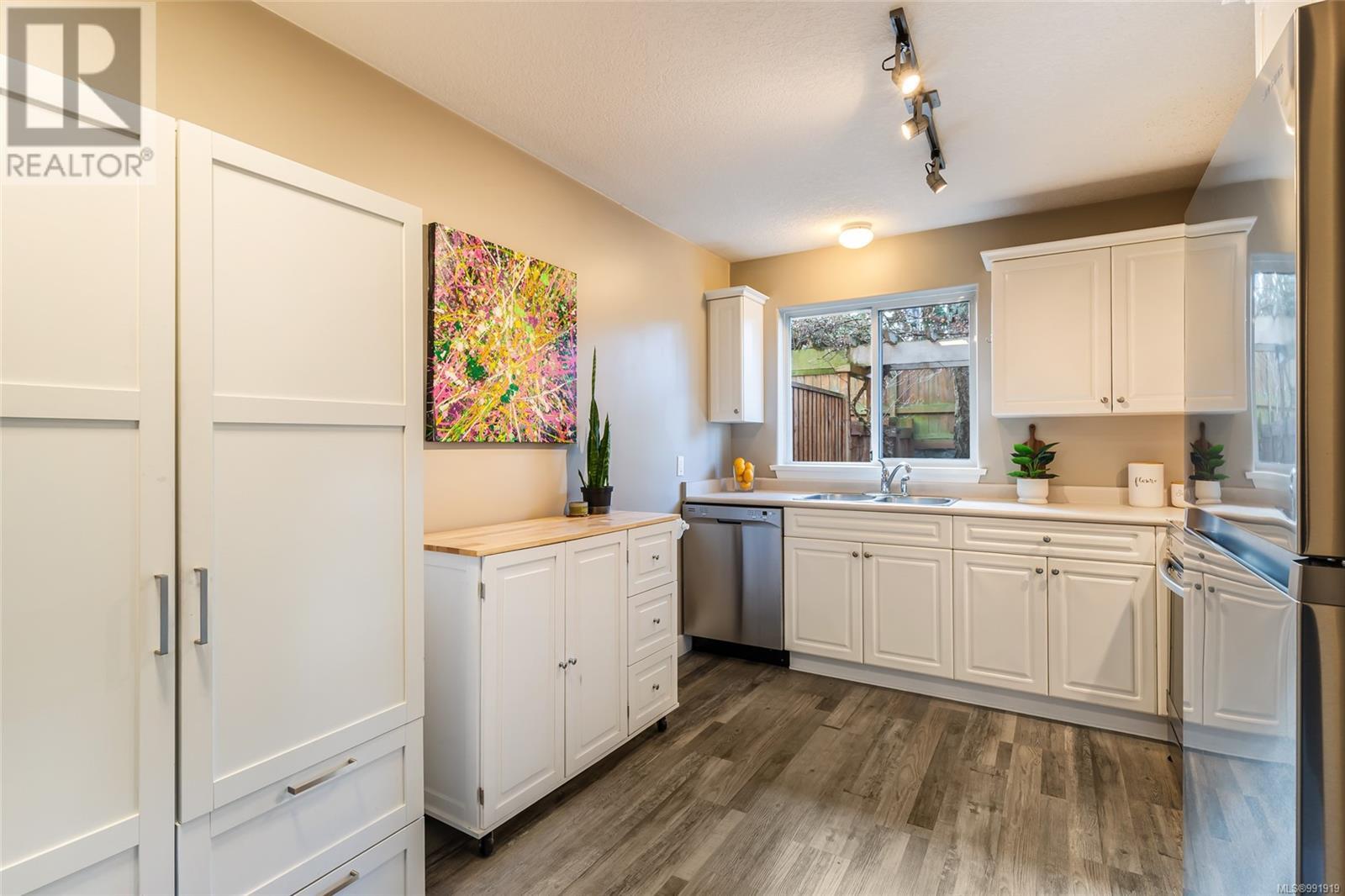5 290 Corfield St S Parksville, British Columbia V9P 2G4
$599,900Maintenance,
$350 Monthly
Maintenance,
$350 MonthlyWelcome to The Willows, where convenience meets comfort in this bright end-unit townhome. Offering over 1,300 sq. ft. of thoughtfully designed living space, this 3-bedroom, 3-bathroom townhouse is ideally located within walking distance of downtown Parksville, shopping, coffee shops and the beach. The main level features updated flooring, a cozy gas fireplace in the living room, a formal dining area, and a well-equipped kitchen with updated appliances. Upstairs, the primary bedroom has a walk-in closet and private ensuite, alongside two additional bedrooms and a conveniently located laundry. Enjoy a fully fenced sun-drenched, south-facing backyard with patio area. Additional perks include a single car garage and one allocated parking space. *New roof approved by strata and paid for by the Sellers —installation scheduled. With no age restrictions and pet-friendly bylaws (1 dog OR 1 cat), this move-in-ready home is a must-see! (id:48643)
Property Details
| MLS® Number | 991919 |
| Property Type | Single Family |
| Neigbourhood | Parksville |
| Community Features | Pets Allowed, Family Oriented |
| Features | Central Location, Level Lot, Southern Exposure, Corner Site, Other, Marine Oriented |
| Parking Space Total | 1 |
| Plan | Vis3790 |
Building
| Bathroom Total | 3 |
| Bedrooms Total | 3 |
| Constructed Date | 1997 |
| Cooling Type | None |
| Fireplace Present | Yes |
| Fireplace Total | 1 |
| Heating Fuel | Electric |
| Heating Type | Baseboard Heaters |
| Size Interior | 1,315 Ft2 |
| Total Finished Area | 1315 Sqft |
| Type | Row / Townhouse |
Parking
| Garage |
Land
| Access Type | Road Access |
| Acreage | No |
| Zoning Description | Cd-13 |
| Zoning Type | Multi-family |
Rooms
| Level | Type | Length | Width | Dimensions |
|---|---|---|---|---|
| Second Level | Laundry Room | 5'0 x 3'2 | ||
| Second Level | Bathroom | 4-Piece | ||
| Second Level | Bedroom | 10'2 x 9'9 | ||
| Second Level | Bedroom | 11'8 x 7'5 | ||
| Second Level | Ensuite | 3-Piece | ||
| Second Level | Primary Bedroom | 11'4 x 11'1 | ||
| Main Level | Bathroom | 2-Piece | ||
| Main Level | Dining Room | 11'2 x 8'3 | ||
| Main Level | Living Room | 14'2 x 11'6 | ||
| Main Level | Kitchen | 14'3 x 9'7 | ||
| Main Level | Entrance | 6'9 x 6'2 |
https://www.realtor.ca/real-estate/28029337/5-290-corfield-st-s-parksville-parksville
Contact Us
Contact us for more information

Melanie Peake
Personal Real Estate Corporation
www.melaniepeake.com/
173 West Island Hwy
Parksville, British Columbia V9P 2H1
(250) 248-4321
(800) 224-5838
(250) 248-3550
www.parksvillerealestate.com/


















































