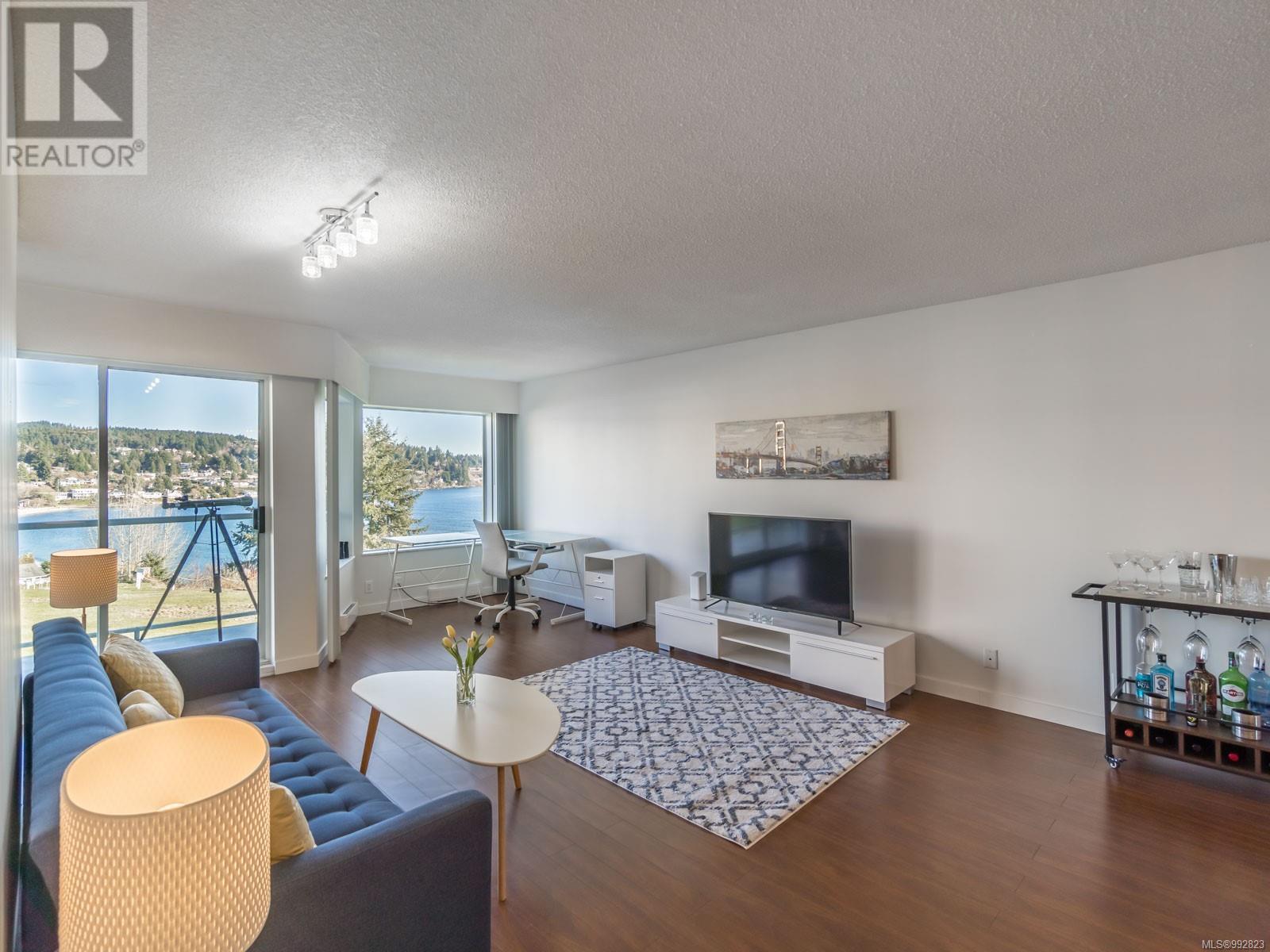205 2560 Departure Bay Rd Nanaimo, British Columbia V9S 5P1
$598,000Maintenance,
$559.61 Monthly
Maintenance,
$559.61 MonthlyBeautiful North Nanaimo Oceanview Condo. Experience coastal living with this 2 Bed/2 Bath corner-unit Condo in Seascape Manor. Situated in a picturesque location overlooking Departure Bay Beach, this residence offers breathtaking panoramic views of the ocean and beyond. The open layout is illuminated by large picture windows, creating a bright and inviting atmosphere complemented by laminate flooring throughout. The Chef’s Kitchen has been tastefully redone with ample storage space and quality stainless appliances, including a fridge with an added water line for the ice maker. Step outside onto the covered deck to enjoy outdoor dining while taking in the stunning vistas that reach over Departure Bay Beach to Sugarloaf Mountain, and span from Stephenson Point across to Newcastle Island with a backdrop of the distant mainland mountains. Relax with your favorite cool beverage and watch the ferries sailing out from Departure Bay, passing Brandon and Jesse islands, and slowly fading into the horizon. The ocean view Primary Bedroom Suite has a WI closet and a 3 pc ensuite. The Guest Bedroom also offers deck access and beautiful views, providing a tranquil space for visitors. This wheelchair-friendly condo boasts additional features such as in-unit laundry, updated fixtures, and elevator accessibility for convenience. Seascape Manor offers an Onsite Caretaker, an exercise center, a ''Friendship Garden'', an Indoor Sauna and Hot Tub, and a seasonal outdoor swimming pool with ocean and mountain views. With underground parking included and proximity to transit, hospitals, and recreational activities, this condo offers a relaxed west-coast lifestyle just minutes away from North Nanaimo shopping and amenities. The windows, patio doors and balcony are brand new, as part of a larger envelope project that also includes the roof, and is 100% paid for. Don't miss out on this unbeatable opportunity to immerse yourself in the beauty of coastal living, visit our website for more. (id:48643)
Property Details
| MLS® Number | 992823 |
| Property Type | Single Family |
| Neigbourhood | Departure Bay |
| Community Features | Pets Allowed With Restrictions, Family Oriented |
| Features | Central Location, Curb & Gutter, Hillside, Park Setting, Sloping, Other, Marine Oriented |
| Parking Space Total | 2 |
| Plan | Vis1144 |
| Structure | Greenhouse |
| View Type | Ocean View |
| Water Front Type | Waterfront On Ocean |
Building
| Bathroom Total | 2 |
| Bedrooms Total | 2 |
| Architectural Style | Cape Cod |
| Constructed Date | 1981 |
| Cooling Type | None |
| Fire Protection | Sprinkler System-fire |
| Fireplace Present | Yes |
| Fireplace Total | 1 |
| Heating Fuel | Electric |
| Heating Type | Baseboard Heaters |
| Size Interior | 1,157 Ft2 |
| Total Finished Area | 1157 Sqft |
| Type | Apartment |
Parking
| Underground |
Land
| Access Type | Road Access |
| Acreage | No |
| Size Irregular | 1170 |
| Size Total | 1170 Sqft |
| Size Total Text | 1170 Sqft |
| Zoning Description | R8 |
| Zoning Type | Residential |
Rooms
| Level | Type | Length | Width | Dimensions |
|---|---|---|---|---|
| Main Level | Bathroom | 4-Piece | ||
| Main Level | Ensuite | 3-Piece | ||
| Main Level | Primary Bedroom | 10'10 x 11'4 | ||
| Main Level | Bedroom | 9'8 x 10'10 | ||
| Main Level | Living Room | 13'10 x 16'4 | ||
| Main Level | Dining Room | 8'7 x 9'5 | ||
| Main Level | Kitchen | 11'6 x 7'4 | ||
| Main Level | Entrance | 12'0 x 3'8 |
https://www.realtor.ca/real-estate/28062170/205-2560-departure-bay-rd-nanaimo-departure-bay
Contact Us
Contact us for more information

Susan Forrest
Personal Real Estate Corporation
www.susanforrest.com/
173 West Island Hwy
Parksville, British Columbia V9P 2H1
(250) 248-4321
(800) 224-5838
(250) 248-3550
www.parksvillerealestate.com/

Richard Plowens
Personal Real Estate Corporation
www.susanforrest.com/
www.facebook.com/SusanForrestRealtor
173 West Island Hwy
Parksville, British Columbia V9P 2H1
(250) 248-4321
(800) 224-5838
(250) 248-3550
www.parksvillerealestate.com/









































