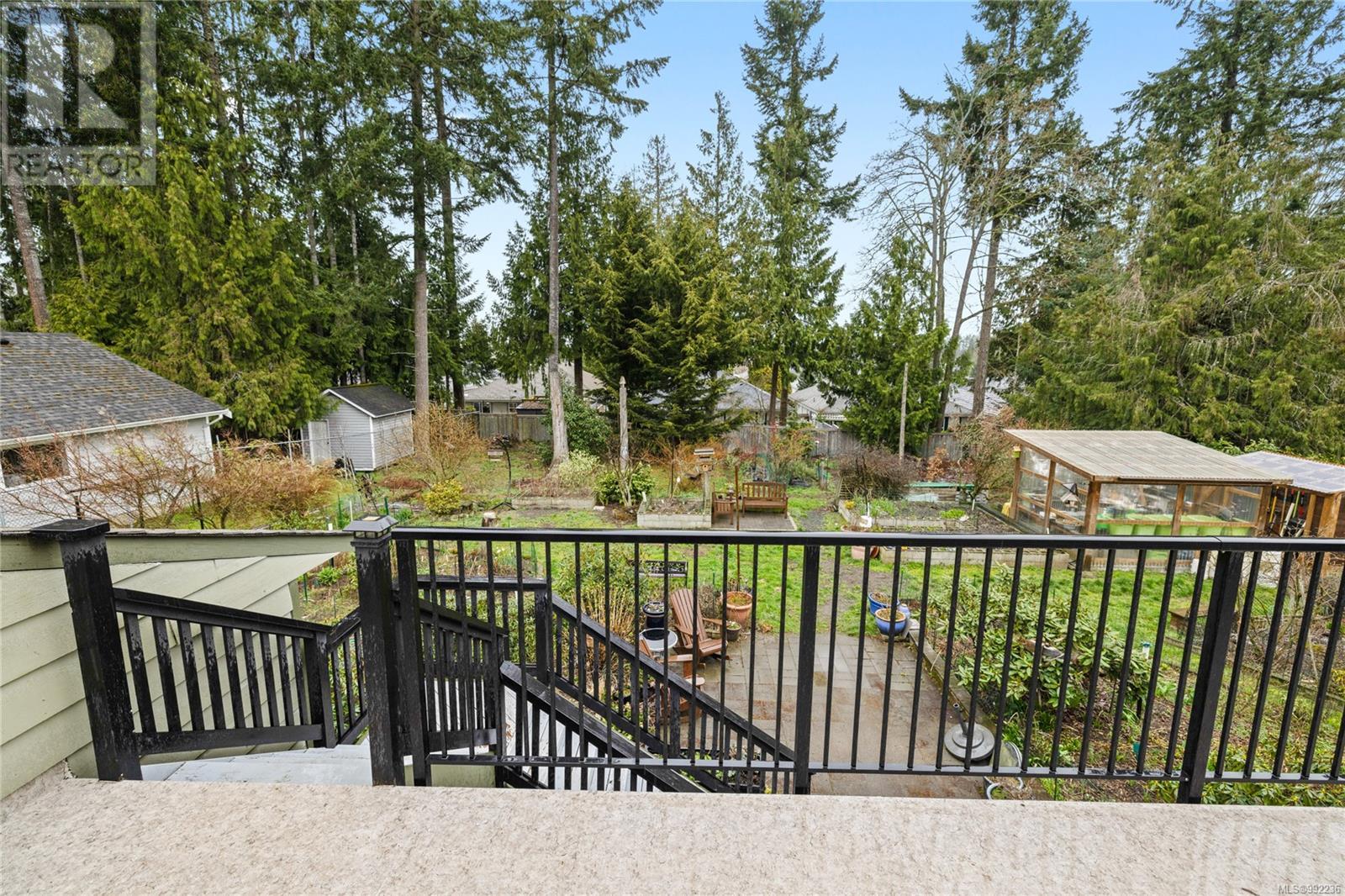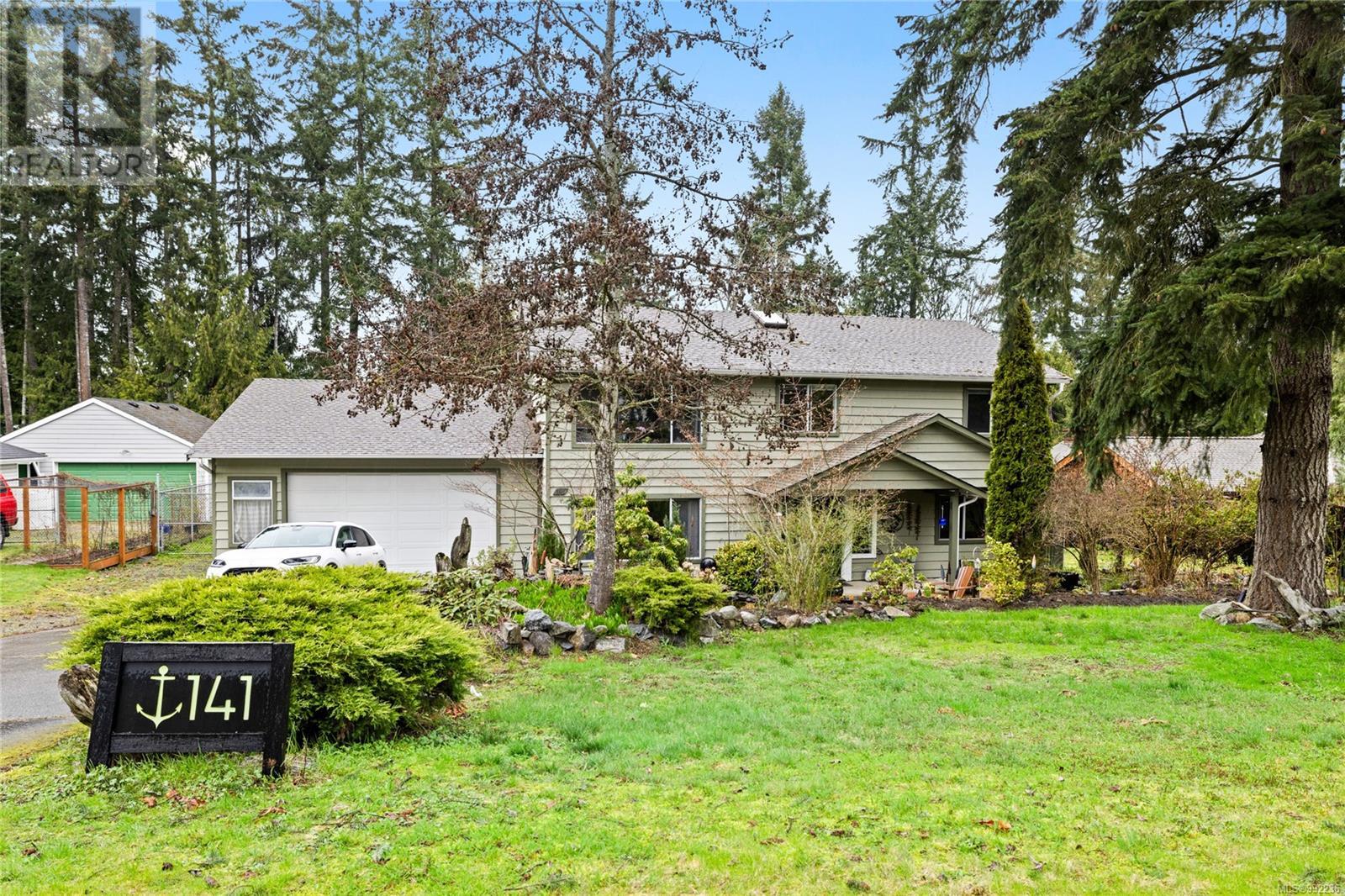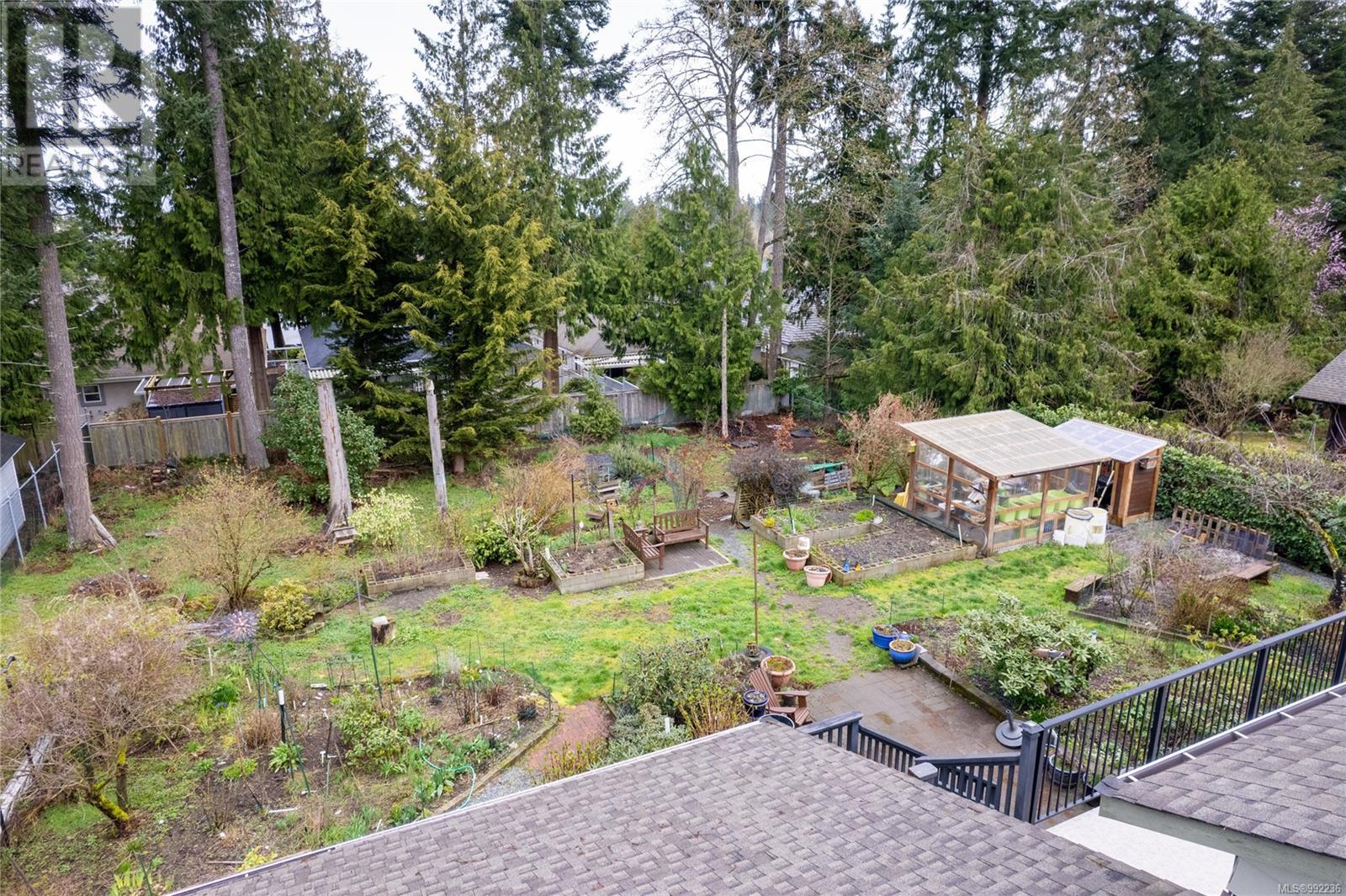141 Butler Ave Parksville, British Columbia V9P 1K9
$979,000
This beautifully maintained 5 bedroom, 3-bathroom home sits on a quiet street just minutes from downtown Parksville, offering a spacious and flexible floor plan on a stunning .42 acre lot. Lovingly cared for by the same owners for 30 years, the home features updated flooring throughout, a bright kitchen with professionally painted cupboards and newer laminate counters, renovated bathrooms, new LED lighting, and a cozy new wood stove installed in December 2023. Outside, the meticulously landscaped gardens provide year-round colour with vibrant flowers, a pond, and mature plantings, while raised veggie beds and a greenhouse make it perfect for garden lovers. A newly updated deck with vinyl covering and aluminum railings offers a great space to relax, and the fully fenced backyard ensures privacy and convenience. There's also a spacious garage, ideal for hobbyists! With its quiet yet central location close to shops, beaches, and parks, this is your opportunity to own a truly special property. (id:48643)
Property Details
| MLS® Number | 992236 |
| Property Type | Single Family |
| Neigbourhood | Parksville |
| Features | Other |
| Parking Space Total | 4 |
| Plan | Vip21271 |
| Structure | Greenhouse, Shed, Workshop |
Building
| Bathroom Total | 3 |
| Bedrooms Total | 5 |
| Appliances | Refrigerator, Stove, Washer, Dryer |
| Constructed Date | 1988 |
| Cooling Type | None |
| Fireplace Present | Yes |
| Fireplace Total | 1 |
| Heating Fuel | Electric |
| Heating Type | Baseboard Heaters |
| Size Interior | 3,282 Ft2 |
| Total Finished Area | 2436 Sqft |
| Type | House |
Land
| Access Type | Road Access |
| Acreage | No |
| Size Irregular | 18295 |
| Size Total | 18295 Sqft |
| Size Total Text | 18295 Sqft |
| Zoning Description | Rs-1 |
| Zoning Type | Residential |
Rooms
| Level | Type | Length | Width | Dimensions |
|---|---|---|---|---|
| Second Level | Bathroom | 8'6 x 7'3 | ||
| Second Level | Bedroom | 9 ft | Measurements not available x 9 ft | |
| Second Level | Bedroom | 9 ft | Measurements not available x 9 ft | |
| Second Level | Primary Bedroom | 10 ft | Measurements not available x 10 ft | |
| Second Level | Kitchen | 11'10 x 10'10 | ||
| Second Level | Dining Room | 13 ft | 12 ft | 13 ft x 12 ft |
| Second Level | Living Room | 13 ft | 16 ft | 13 ft x 16 ft |
| Lower Level | Workshop | 34 ft | Measurements not available x 34 ft | |
| Lower Level | Bathroom | 4'9 x 6'4 | ||
| Lower Level | Laundry Room | 9 ft | 9 ft x Measurements not available | |
| Lower Level | Bedroom | 13 ft | 13 ft x Measurements not available | |
| Lower Level | Ensuite | 8 ft | Measurements not available x 8 ft | |
| Lower Level | Bedroom | 13 ft | 13 ft x Measurements not available | |
| Lower Level | Recreation Room | 13 ft | 28 ft | 13 ft x 28 ft |
| Lower Level | Entrance | 14'2 x 9'4 |
https://www.realtor.ca/real-estate/28053648/141-butler-ave-parksville-parksville
Contact Us
Contact us for more information

Robyn Gervais
Personal Real Estate Corporation
www.gemrealestategroup.ca/
www.facebook.com/GEMRealEstateGroup/?ref=bookmarks
robyn_at_gem_real_estate_group/
173 West Island Hwy
Parksville, British Columbia V9P 2H1
(250) 248-4321
(800) 224-5838
(250) 248-3550
www.parksvillerealestate.com/

Bj Estes
Personal Real Estate Corporation
173 West Island Hwy
Parksville, British Columbia V9P 2H1
(250) 248-4321
(800) 224-5838
(250) 248-3550
www.parksvillerealestate.com/




















































