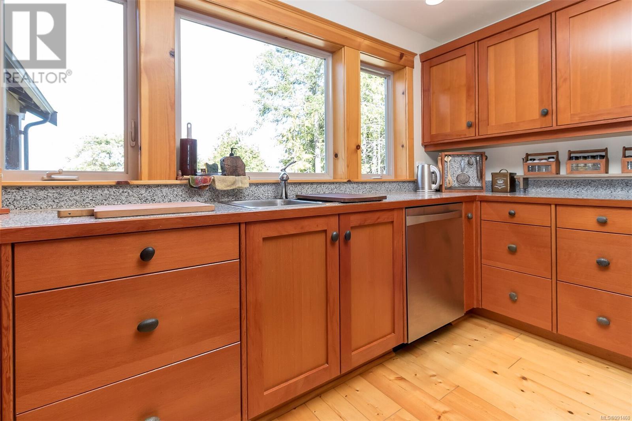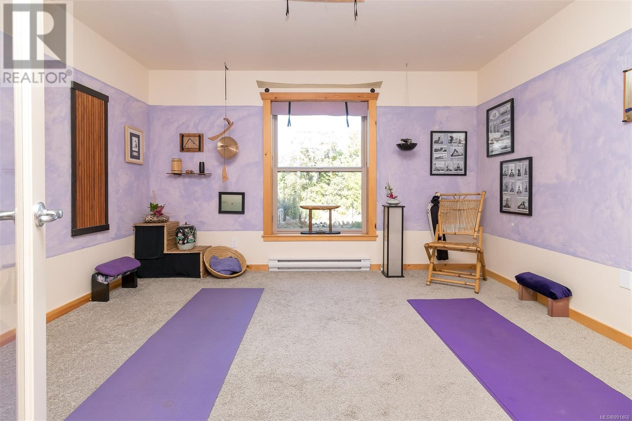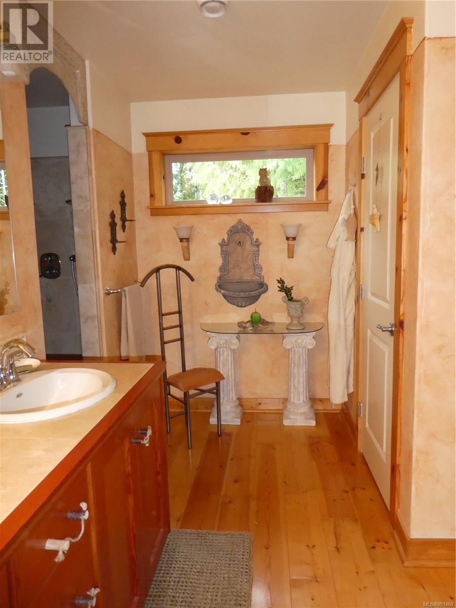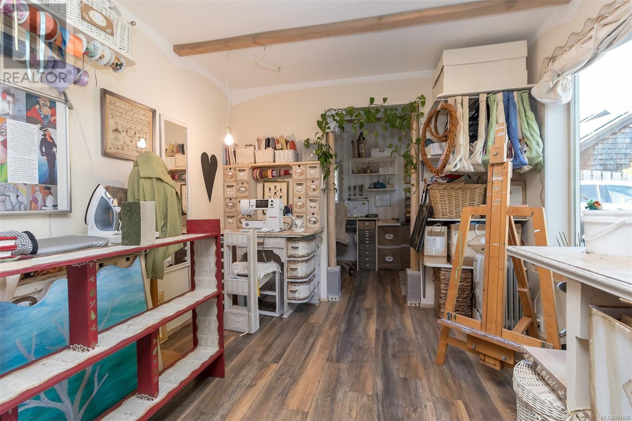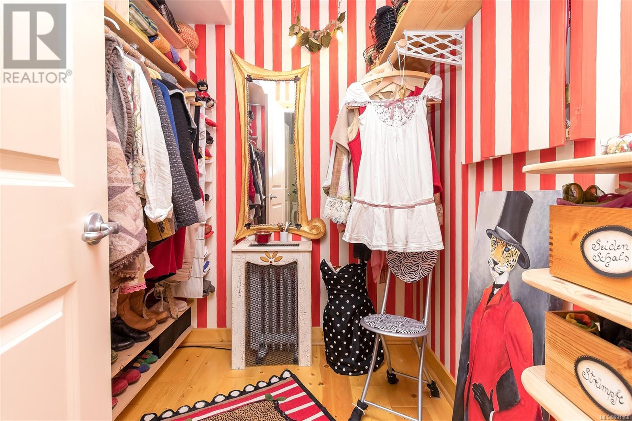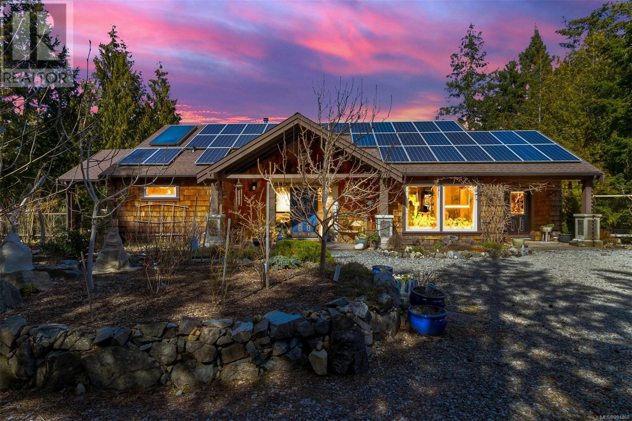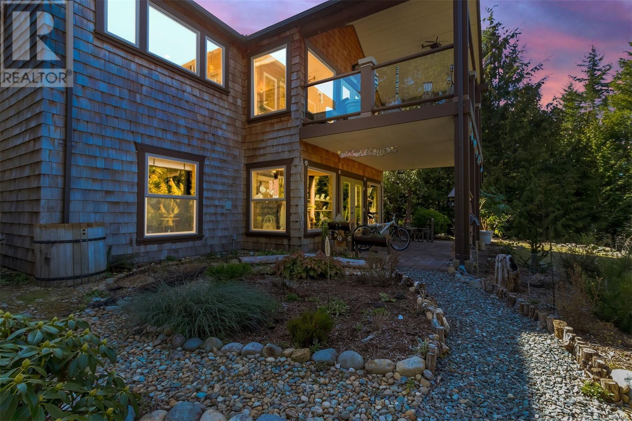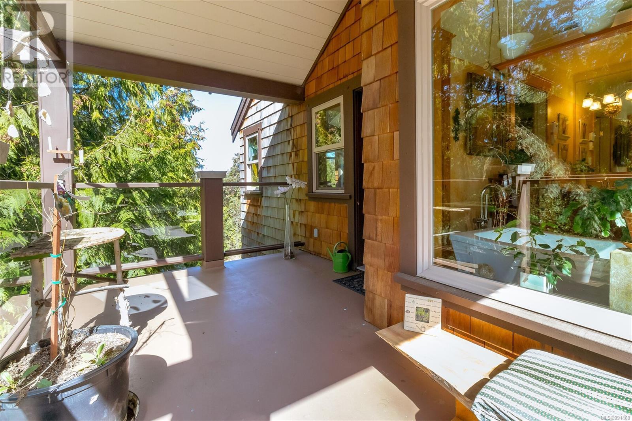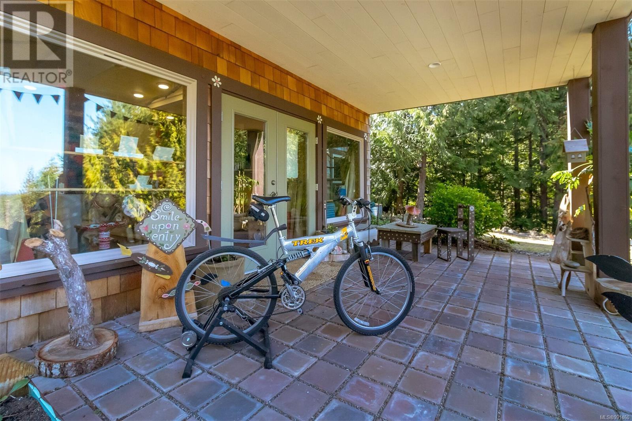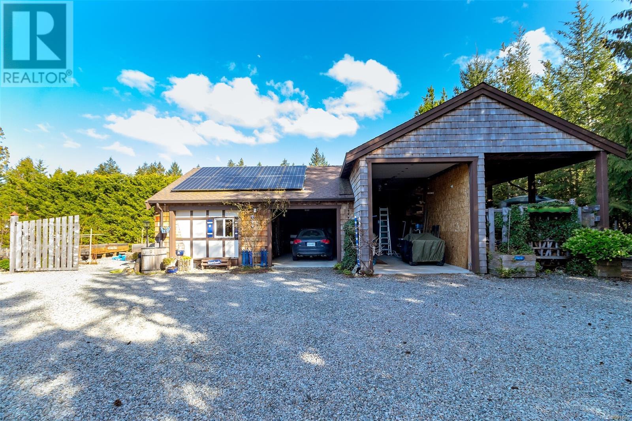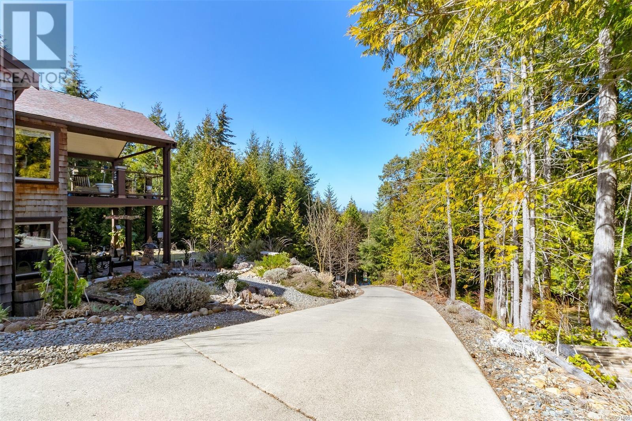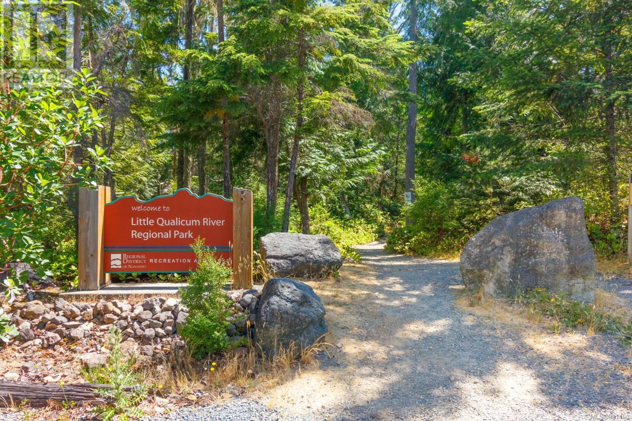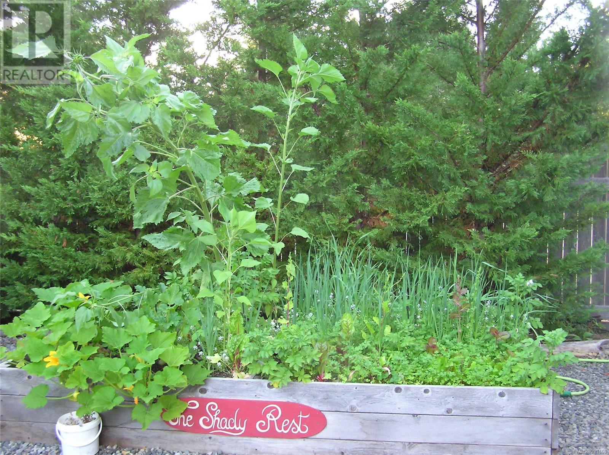1860 Ashling Rd Qualicum Beach, British Columbia V9K 2V1
$1,450,000
The best of both worlds - PRIVACY + OCEAN/MOUNTAIN VIEWS! The paved driveway leads you up to this private piece of paradise & yet just a short drive to Qualicum Beach with all its amenities: Great restaurants, a state-of-the-art pool, theatre, and boutique stores. This 4 bdrm/4 bath Galloway custom-built home offers comfortable casual West Coast living: River rock fireplace, generous layout, and 10 ft ceiling while charming you with a hint of European elegance (Venetian plaster walls, travertine tiled walk/in shower, up-to-date cherry kitchen, granite counter, wood-fired finish Sauna, cold tub) Enjoy gardening w/producing fruit trees,15 berry varieties, fenced in raised garden beds while never running out of water w/good producing well + 10,000US Gal rainwater collection system. Enjoy all this property has to offer: 4 decks, a separate studio, garage, oversized garage or shop, and prepped space for another shop/ house while paying no Hydro bills (18KW solar system = 16 MWh per year). Potential for a secondary suite. (id:48643)
Property Details
| MLS® Number | 991460 |
| Property Type | Single Family |
| Neigbourhood | Qualicum North |
| Community Features | Pets Allowed, Family Oriented |
| Features | Acreage, Other |
| Parking Space Total | 6 |
| Plan | Vis6639 |
| Structure | Shed, Workshop, Patio(s), Patio(s), Patio(s), Patio(s), Patio(s) |
| View Type | Mountain View, Ocean View |
Building
| Bathroom Total | 4 |
| Bedrooms Total | 4 |
| Architectural Style | Westcoast |
| Constructed Date | 2008 |
| Cooling Type | None |
| Fireplace Present | Yes |
| Fireplace Total | 1 |
| Heating Fuel | Electric, Wood, Other |
| Heating Type | Baseboard Heaters |
| Size Interior | 4,014 Ft2 |
| Total Finished Area | 3314 Sqft |
| Type | House |
Land
| Access Type | Road Access |
| Acreage | Yes |
| Size Irregular | 2.03 |
| Size Total | 2.03 Ac |
| Size Total Text | 2.03 Ac |
| Zoning Description | R2 |
| Zoning Type | Residential |
Rooms
| Level | Type | Length | Width | Dimensions |
|---|---|---|---|---|
| Lower Level | Bathroom | 4-Piece | ||
| Lower Level | Bedroom | 9'2 x 15'1 | ||
| Lower Level | Office | 8'8 x 6'2 | ||
| Lower Level | Bedroom | 12'11 x 11'5 | ||
| Lower Level | Bathroom | 2-Piece | ||
| Lower Level | Bedroom | 12'11 x 13'10 | ||
| Lower Level | Storage | 15'6 x 5'2 | ||
| Lower Level | Office | 6'6 x 9'6 | ||
| Lower Level | Patio | 7'3 x 14'9 | ||
| Lower Level | Other | 14'10 x 8'3 | ||
| Lower Level | Other | 19'2 x 19'10 | ||
| Lower Level | Patio | 20'3 x 11'1 | ||
| Main Level | Bathroom | 2-Piece | ||
| Main Level | Patio | 10'0 x 7'6 | ||
| Main Level | Other | 3'11 x 4'11 | ||
| Main Level | Dining Room | 12'11 x 10'1 | ||
| Main Level | Kitchen | 12'11 x 13'7 | ||
| Main Level | Balcony | 20'5 x 11'2 | ||
| Main Level | Patio | 19'0 x 9'7 | ||
| Main Level | Entrance | 10'9 x 8'1 | ||
| Main Level | Ensuite | 5-Piece | ||
| Main Level | Patio | 6'7 x 15'3 | ||
| Main Level | Primary Bedroom | 12'11 x 16'8 | ||
| Main Level | Living Room | 19'3 x 21'6 | ||
| Other | Storage | 12'1 x 30'3 | ||
| Other | Workshop | 29'2 x 11'2 | ||
| Other | Office | 9'8 x 6'4 | ||
| Other | Studio | 9'8 x 15'9 |
https://www.realtor.ca/real-estate/28036612/1860-ashling-rd-qualicum-beach-qualicum-north
Contact Us
Contact us for more information
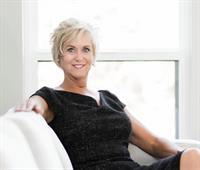
Edie Mcphedran
Personal Real Estate Corporation
www.vancouverislandhomes.ca/
173 West Island Hwy
Parksville, British Columbia V9P 2H1
(250) 248-4321
(800) 224-5838
(250) 248-3550
www.parksvillerealestate.com/






















