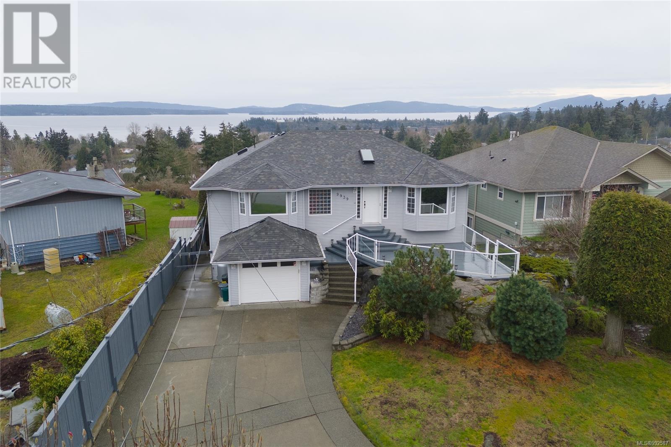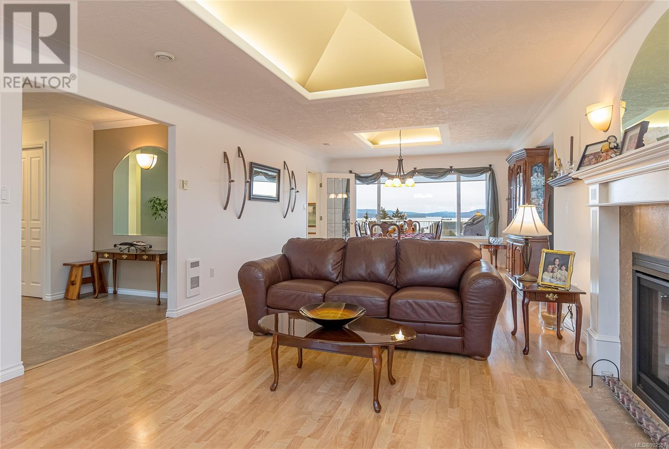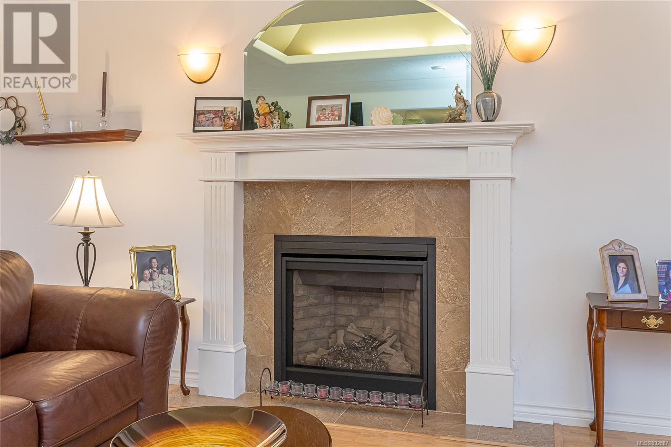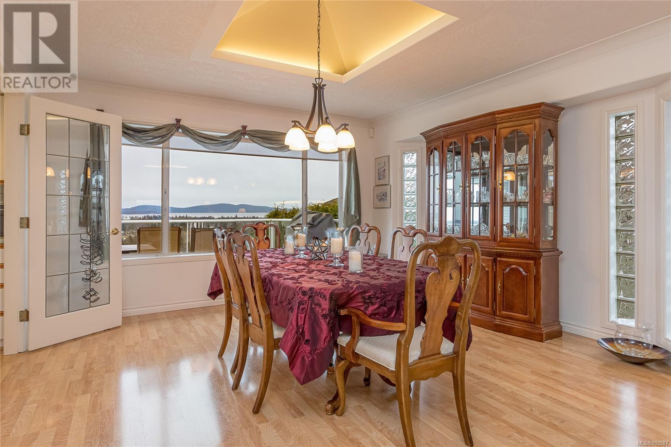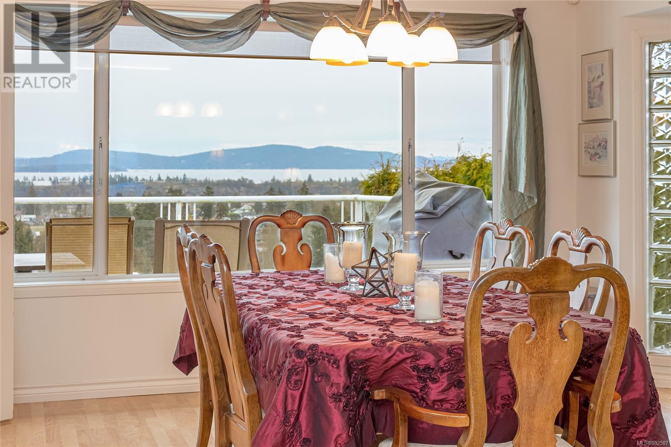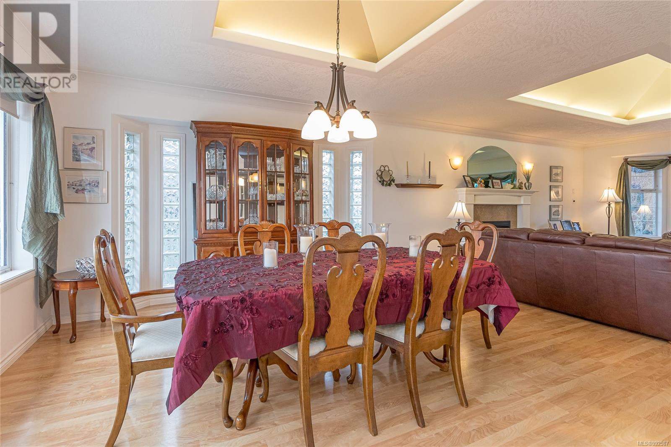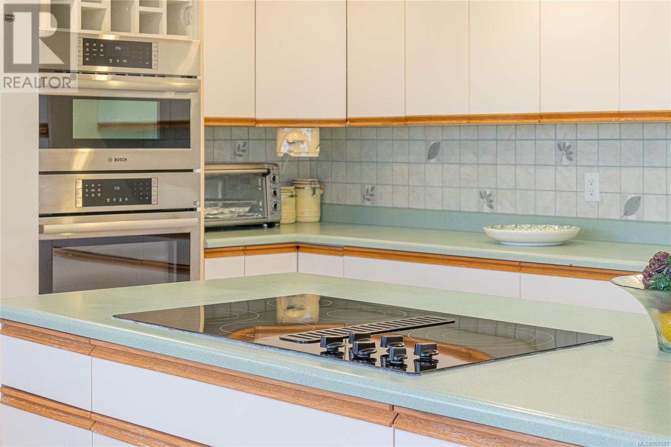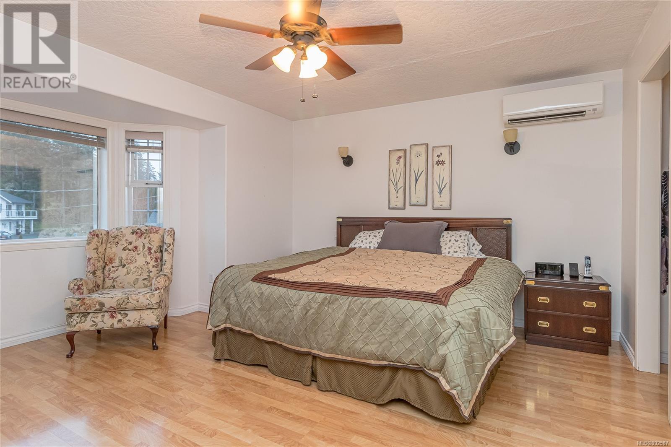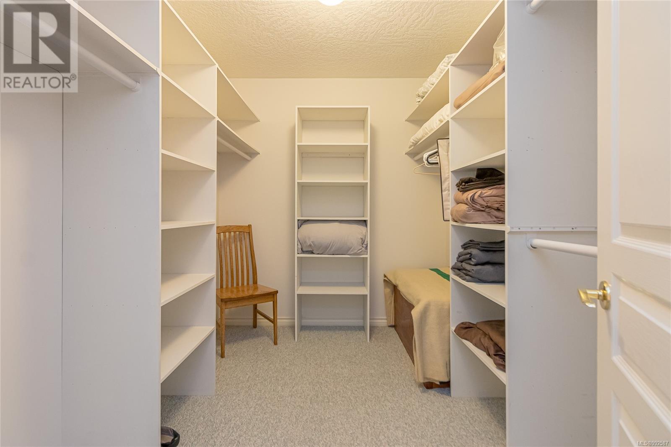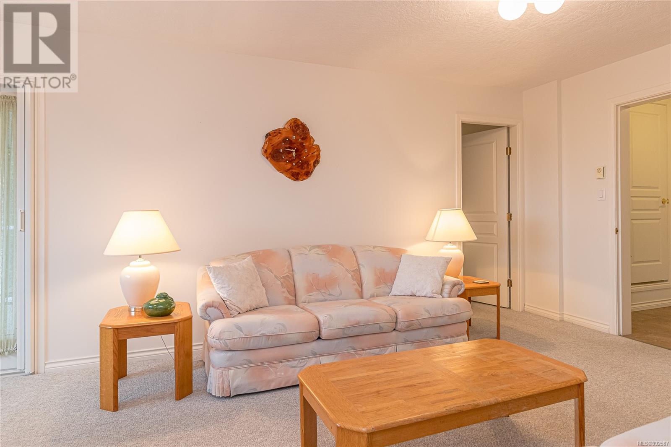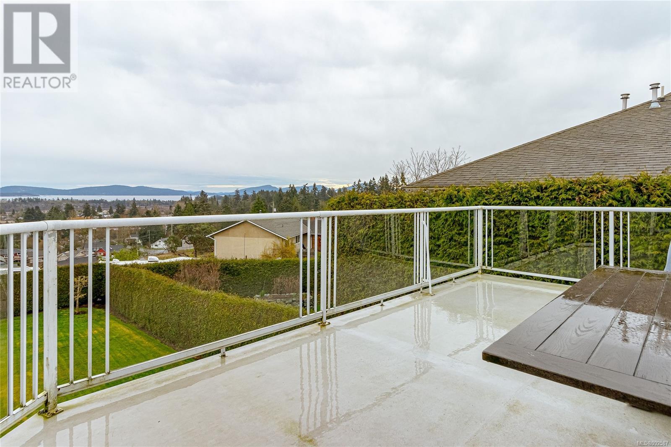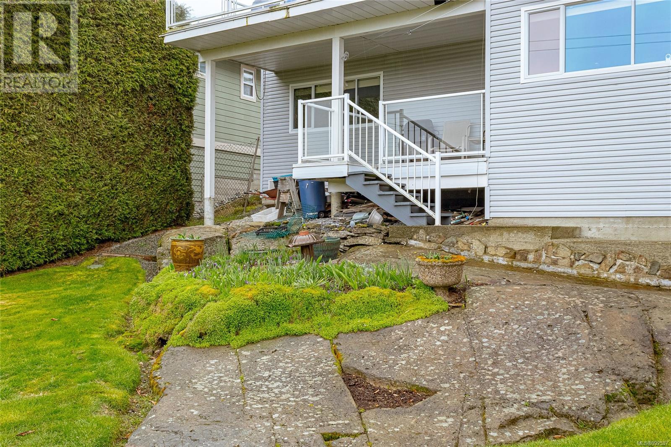9939 Echo Hts Chemainus, British Columbia V0R 1K2
$899,000
Commanding Ocean Views this 3 bedroom 2.5 bath home in Chemainus could be easily suited - Located in an ideal spot with stunning views in Channel View Estates the home was built for the Sellers to advantage the views - The layout is spacious with a formal dining and sitting room featuring recessed ceilings and detailed moldings - Huge kitchen with lots of storage and an island workspace that leads to a cozy family room and another gas fireplace and doors to the covered deck - Home's primary bedroom has walk in closet and full ensuite - Down stairs finds 2 more large bedrooms a family room and a full bathroom - Doom opens to a private deck to also enjoy the vistas- Home is on a large landscaped .26 acre lot with oversized single garage, cement paved driveway - RV parking - efficient vinyl siding ana many decks and patios to follow the sun - Located in a Private area close to town and shopping Newer heat pumps- hedged and private rear yard - (id:48643)
Property Details
| MLS® Number | 992587 |
| Property Type | Single Family |
| Neigbourhood | Chemainus |
| Parking Space Total | 6 |
Building
| Bathroom Total | 3 |
| Bedrooms Total | 3 |
| Architectural Style | Contemporary |
| Constructed Date | 1991 |
| Cooling Type | Wall Unit |
| Fireplace Present | Yes |
| Fireplace Total | 2 |
| Heating Fuel | Electric, Other |
| Heating Type | Forced Air, Heat Pump |
| Size Interior | 2,980 Ft2 |
| Total Finished Area | 2901 Sqft |
| Type | House |
Land
| Acreage | No |
| Size Irregular | 10890 |
| Size Total | 10890 Sqft |
| Size Total Text | 10890 Sqft |
| Zoning Description | R3 |
| Zoning Type | Residential |
Rooms
| Level | Type | Length | Width | Dimensions |
|---|---|---|---|---|
| Lower Level | Bathroom | 4-Piece | ||
| Lower Level | Recreation Room | 11'2 x 22'3 | ||
| Lower Level | Bedroom | 11'3 x 9'9 | ||
| Lower Level | Bedroom | 14'0 x 14'0 | ||
| Main Level | Bathroom | 2-Piece | ||
| Main Level | Ensuite | 4-Piece | ||
| Main Level | Primary Bedroom | 15'0 x 11'11 | ||
| Main Level | Family Room | 13'4 x 12'0 | ||
| Main Level | Dining Nook | 9'5 x 11'11 | ||
| Main Level | Kitchen | 12'3 x 14'7 | ||
| Main Level | Dining Room | 13'0 x 14'0 | ||
| Main Level | Living Room | 13'0 x 14'11 | ||
| Main Level | Entrance | 7'5 x 13'11 |
https://www.realtor.ca/real-estate/28053346/9939-echo-hts-chemainus-chemainus
Contact Us
Contact us for more information

Michael Pickard
michaelpickard@remax.net/
www.facebook.com/michael.e.pickard
9745 Willow St.
Chemainus, British Columbia V0R 1K0
(250) 246-3700

