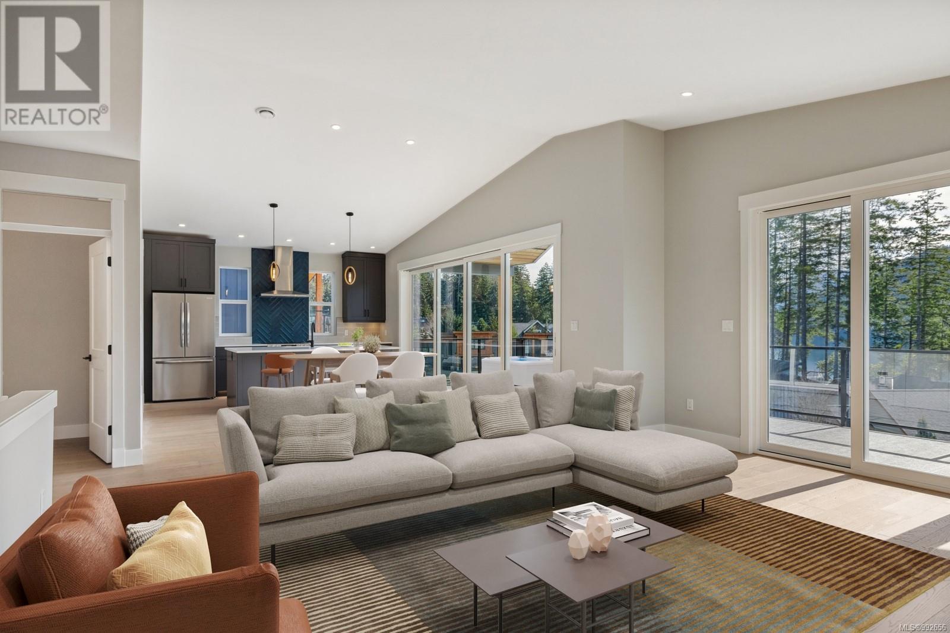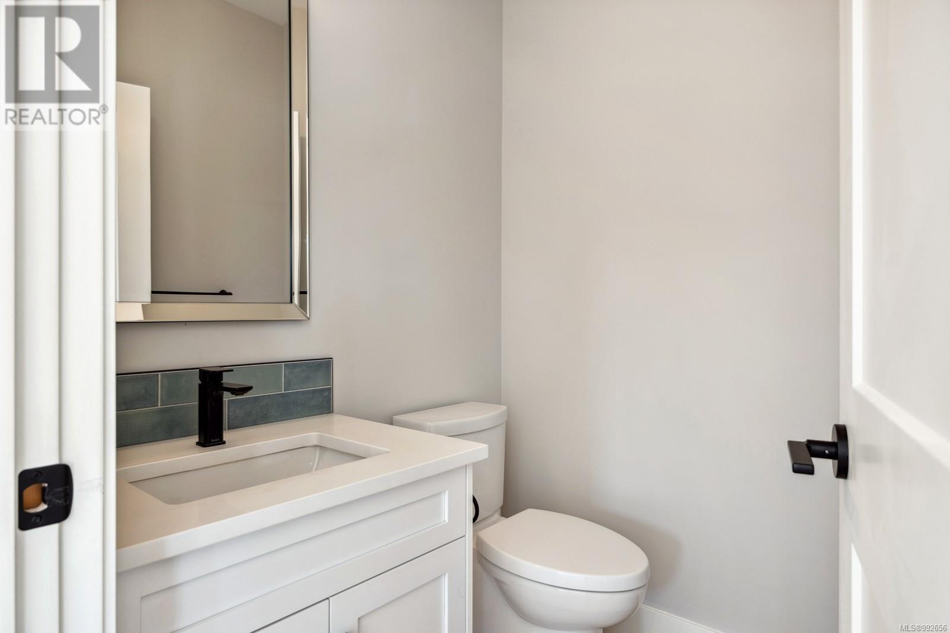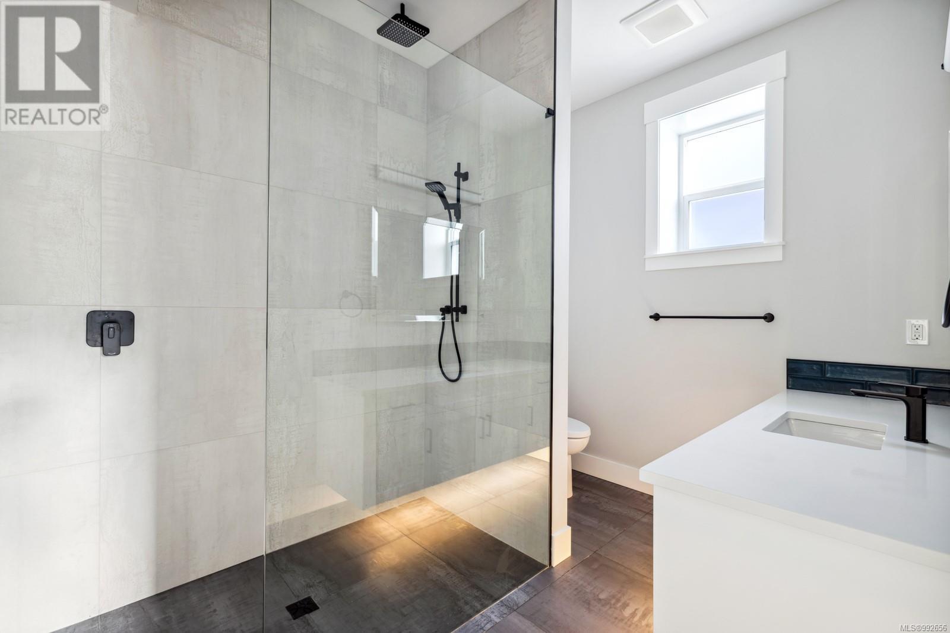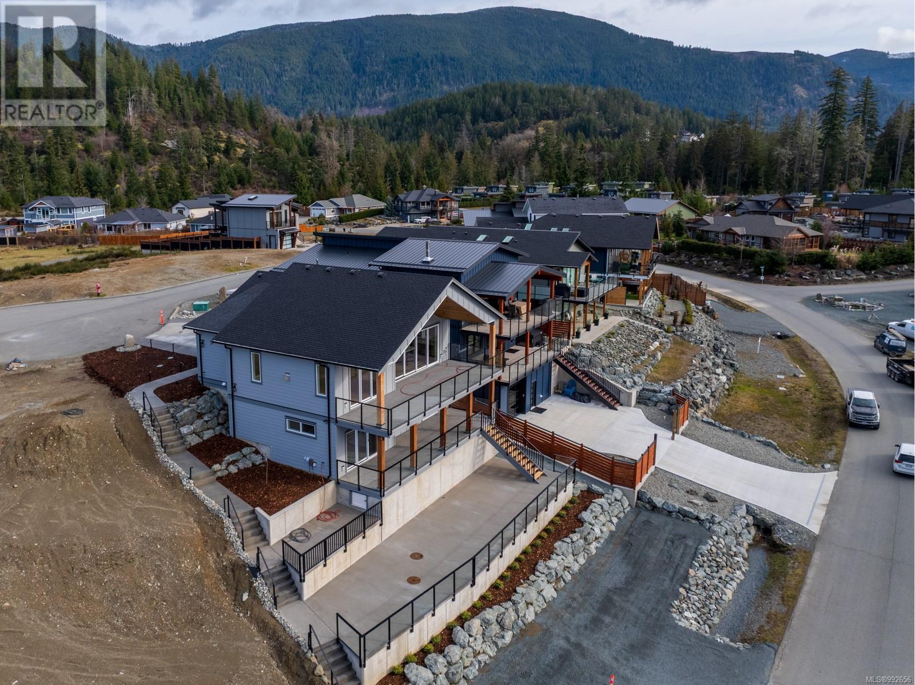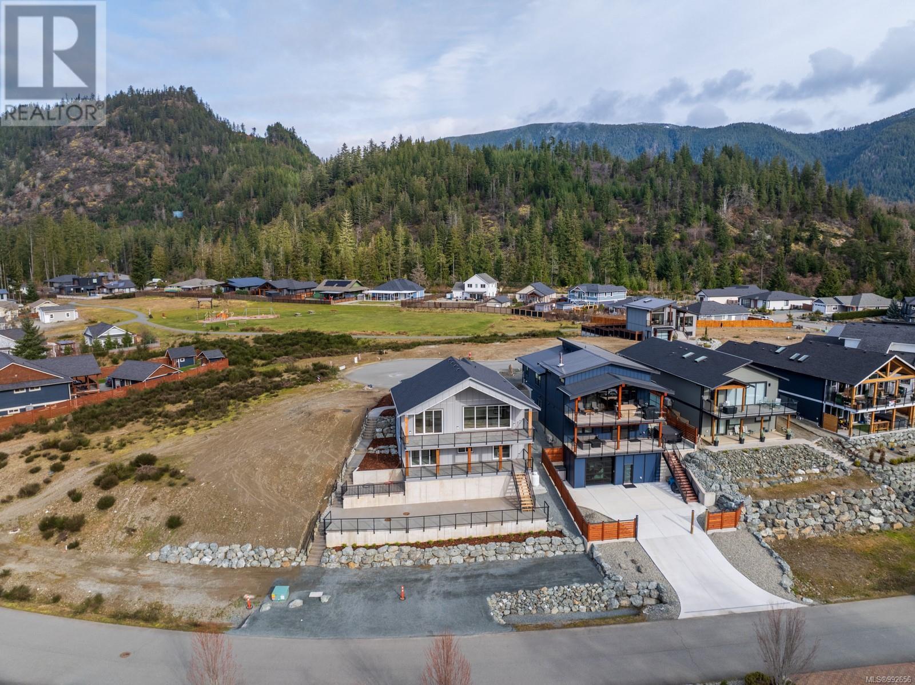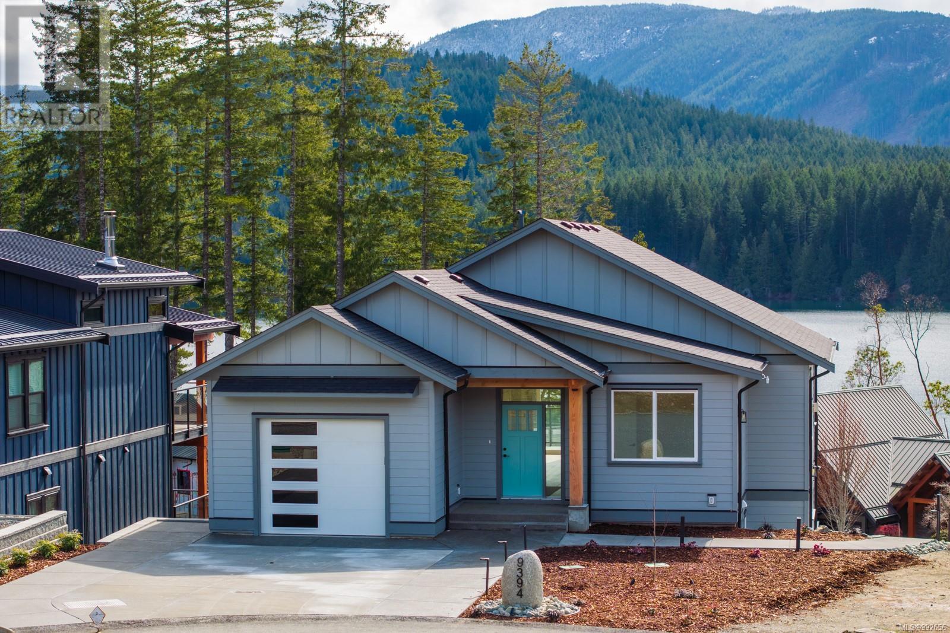9394 Lakefront Rise Lake Cowichan, British Columbia V0R 2G1
$1,299,900Maintenance,
$30 Monthly
Maintenance,
$30 MonthlyNestled in the serene surroundings of Lake Cowichan, breathtaking lake views and majestic mountains create the perfect backdrop for this exquisite 3-bedroom plus den, 3-bathroom home. With a desirable Southeast exposure, this property boasts three levels of decks, providing ample space to soak in the stunning scenery year-round. As you enter the main level, you’ll be captivated by the open-concept design that seamlessly connects the kitchen, living room, and dining area. The impressive 12’ vaulted ceilings create an airy ambiance, while the striking 16’ and 12’ accordion-style doors invite the outdoors in, allowing you to fully embrace the astonishing lake views. The main floor also features a versatile den, ideal for a home office or guest room, as well as a convenient guest bathroom. Venture to the lower floor, where you’ll discover a cozy family room that offers spectacular views, perfect for relaxation and entertainment. Two generously sized bedrooms provide ample space for family or guests, while a beautifully appointed 4-piece main bath serves their needs. The primary suite is a true sanctuary complete with more lake views, walk-in closet and luxurious 3-piece ensuite featuring glass rainfall shower. Additional highlights of this remarkable home include high-end luxury finishes throughout, engineered hardwood flooring, granite countertops, durable Hardie plank siding, and a cozy propane gas fireplace for those cooler evenings. Experience the ultimate blend of comfort and elegance in this peaceful Lake Cowichan oasis. Don’t miss your chance to call this spectacular property home! All measurements are approximate and should be verified if important. (id:48643)
Property Details
| MLS® Number | 992656 |
| Property Type | Single Family |
| Neigbourhood | Lake Cowichan |
| Community Features | Pets Allowed With Restrictions, Family Oriented |
| Features | Cul-de-sac, Private Setting, Southern Exposure, Other, Marine Oriented |
| Parking Space Total | 5 |
| View Type | Lake View, Mountain View |
Building
| Bathroom Total | 3 |
| Bedrooms Total | 3 |
| Constructed Date | 2025 |
| Cooling Type | None |
| Fireplace Present | Yes |
| Fireplace Total | 1 |
| Heating Fuel | Electric |
| Heating Type | Forced Air |
| Size Interior | 2,162 Ft2 |
| Total Finished Area | 2162 Sqft |
| Type | House |
Land
| Access Type | Road Access |
| Acreage | No |
| Size Irregular | 6272 |
| Size Total | 6272 Sqft |
| Size Total Text | 6272 Sqft |
| Zoning Type | Residential |
Rooms
| Level | Type | Length | Width | Dimensions |
|---|---|---|---|---|
| Lower Level | Bathroom | 4-Piece | ||
| Lower Level | Bedroom | 8'6 x 11'10 | ||
| Lower Level | Bedroom | 9'9 x 10'3 | ||
| Lower Level | Ensuite | 3-Piece | ||
| Lower Level | Primary Bedroom | 12'7 x 11'7 | ||
| Lower Level | Family Room | 12'2 x 12'8 | ||
| Main Level | Bathroom | 2-Piece | ||
| Main Level | Den | 9'8 x 12'2 | ||
| Main Level | Pantry | 6'7 x 5'0 | ||
| Main Level | Living Room | 15'6 x 17'7 | ||
| Main Level | Dining Room | 12'0 x 14'6 | ||
| Main Level | Kitchen | 10'6 x 14'6 | ||
| Main Level | Entrance | 6'6 x 10'7 |
https://www.realtor.ca/real-estate/28052582/9394-lakefront-rise-lake-cowichan-lake-cowichan
Contact Us
Contact us for more information

Cody Dreger
Personal Real Estate Corporation
www.islandhomegroup.com/
202-1551 Estevan Road
Nanaimo, British Columbia V9S 3Y3
(250) 591-4601
(250) 591-4602
www.460realty.com/
twitter.com/460Realty

Dustin Layzell
Personal Real Estate Corporation
islandhomegroup.com/
202-1551 Estevan Road
Nanaimo, British Columbia V9S 3Y3
(250) 591-4601
(250) 591-4602
www.460realty.com/
twitter.com/460Realty









