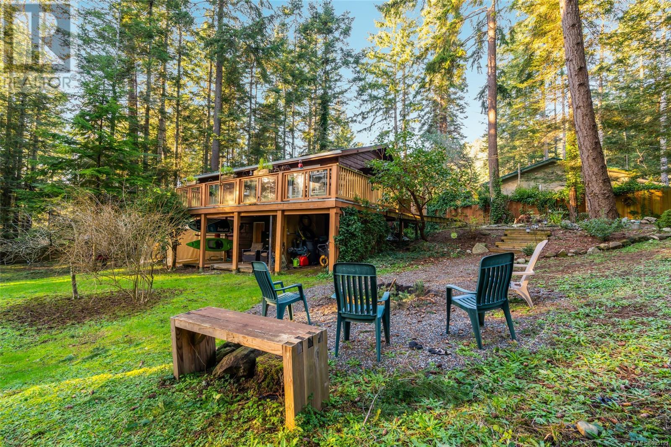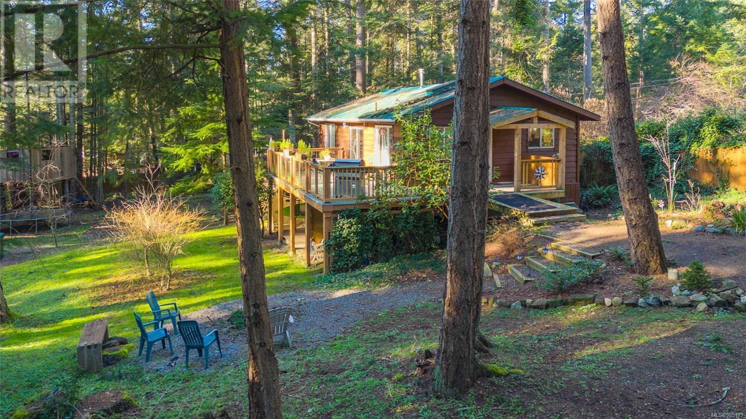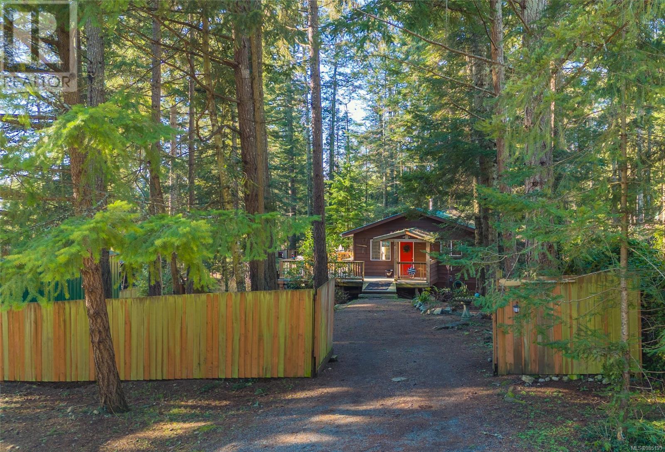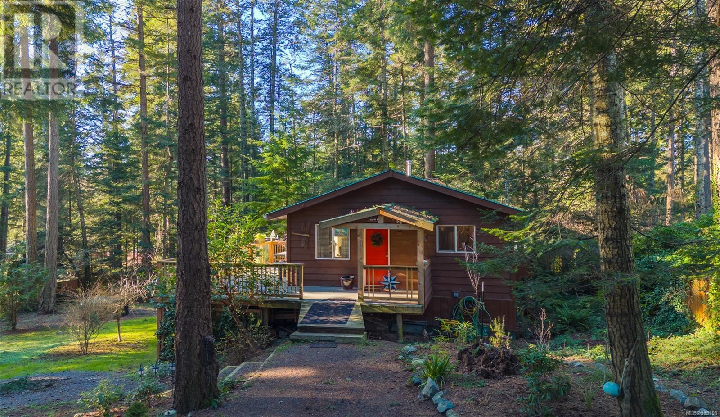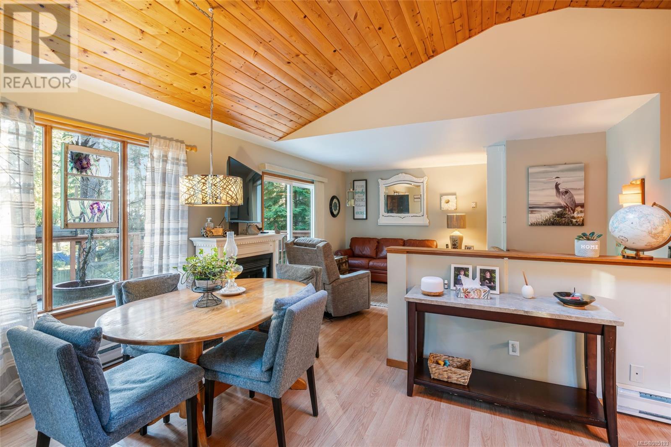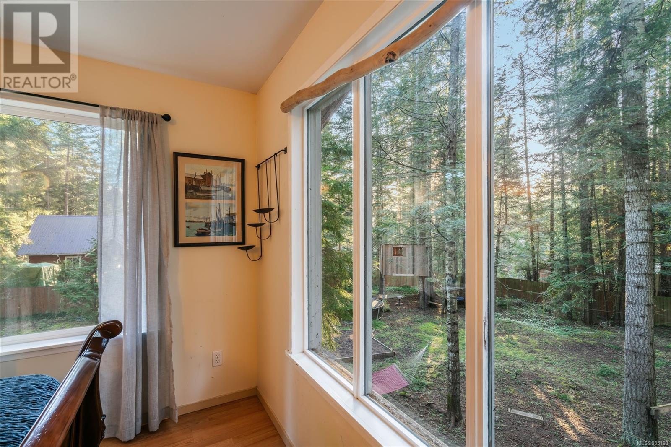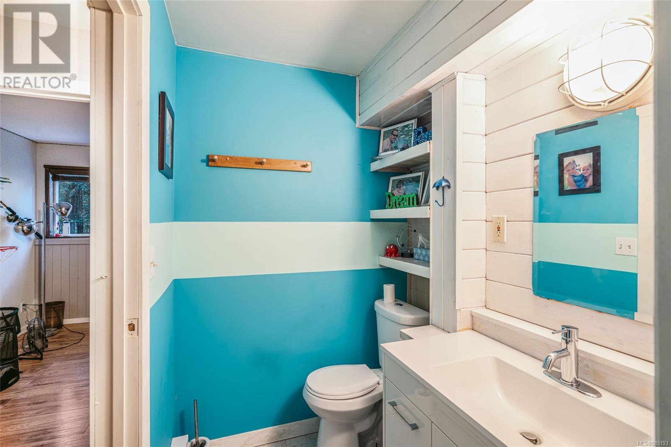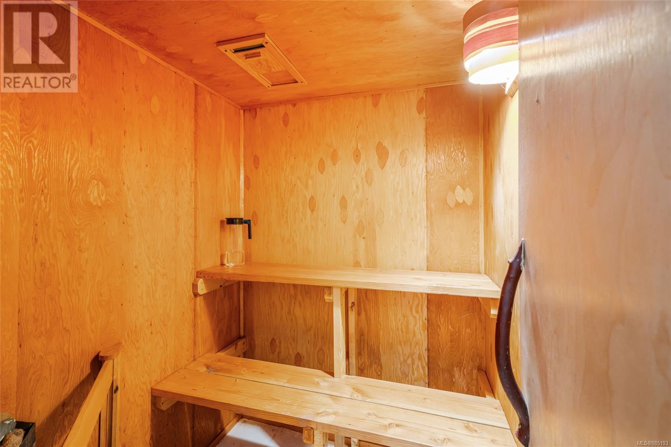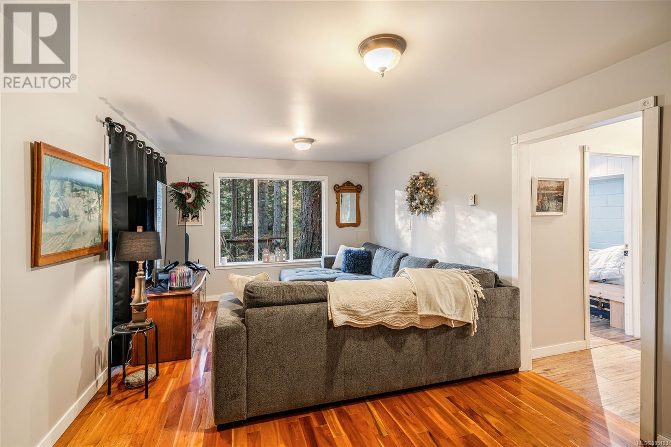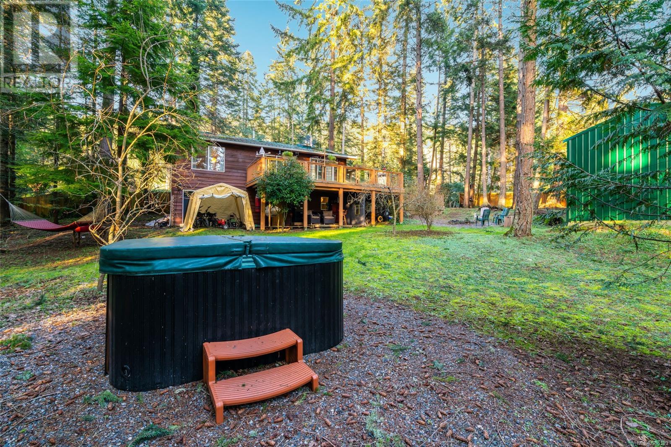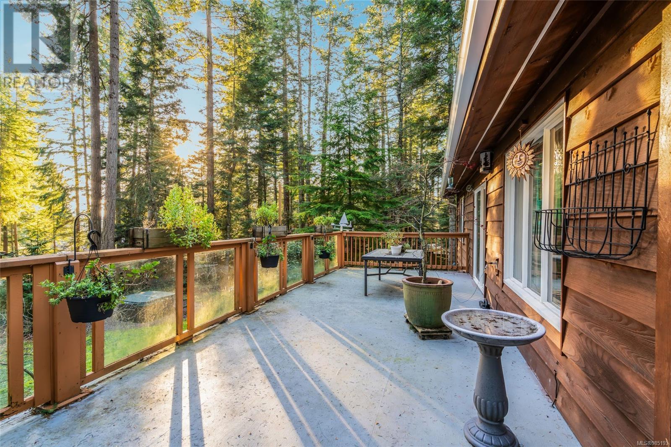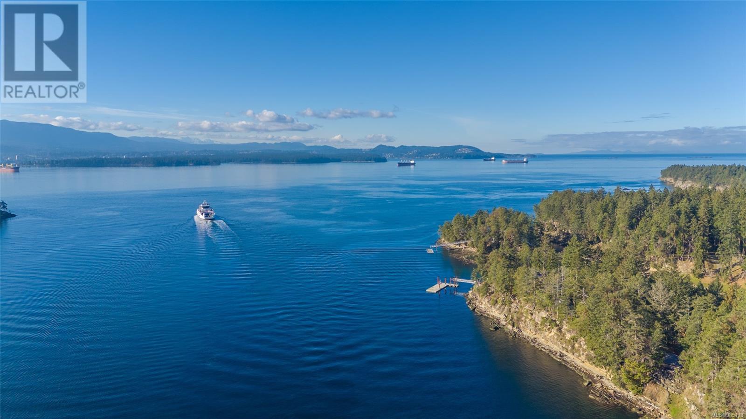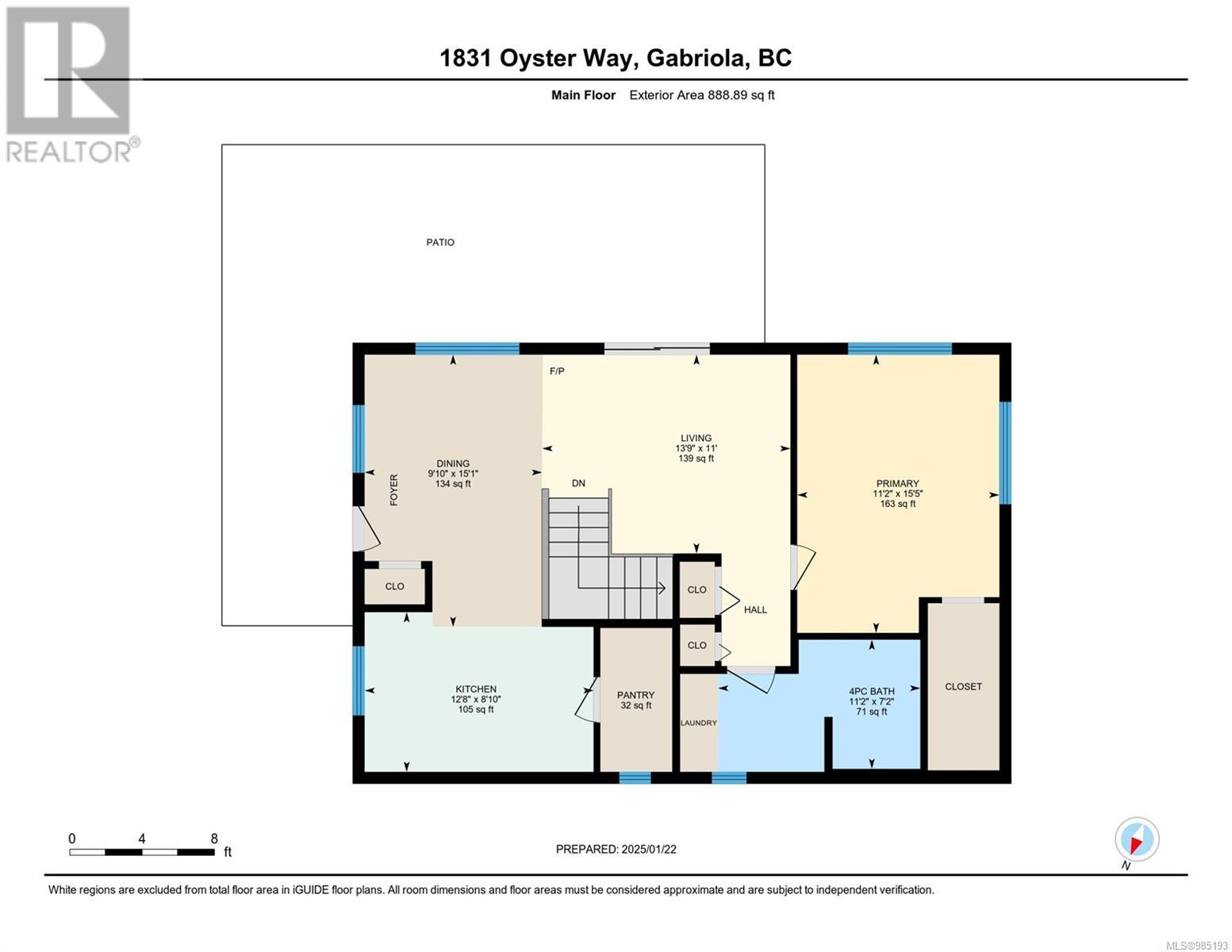1831 Oyster Way Gabriola Island, British Columbia V0R 1X6
$795,000
Discover this charming 3-bedroom, 2-bathroom family home, perfectly tucked away on a serene dead-end road on Gabriola Island. Ideal for families of all sizes, this meticulously cared-for home offers comfort, versatility, and space to grow. The lower level features two generously sized bedrooms, a cozy living room, and access to a covered deck, providing a private retreat for children, teens, or guests. The expansive 0.51-acre yard is a true outdoor haven, complete with a hot tub, a delightful treehouse, and a spacious 36' x 16' workshop for all your creative or practical projects. Recent updates blend modern convenience with a warm and welcoming ambiance, making this home move-in ready. Enjoy the tranquility of a quiet neighborhood while staying within easy reach of Gabriola Island’s stunning beaches, local amenities, and vibrant natural surroundings. (id:48643)
Property Details
| MLS® Number | 985193 |
| Property Type | Single Family |
| Neigbourhood | Gabriola Island |
| Features | Other |
| Parking Space Total | 4 |
| Structure | Workshop |
Building
| Bathroom Total | 2 |
| Bedrooms Total | 3 |
| Constructed Date | 1996 |
| Cooling Type | None |
| Fireplace Present | Yes |
| Fireplace Total | 1 |
| Heating Fuel | Propane |
| Heating Type | Baseboard Heaters |
| Size Interior | 2,342 Ft2 |
| Total Finished Area | 1766 Sqft |
| Type | House |
Land
| Acreage | No |
| Size Irregular | 0.51 |
| Size Total | 0.51 Ac |
| Size Total Text | 0.51 Ac |
| Zoning Type | Residential |
Rooms
| Level | Type | Length | Width | Dimensions |
|---|---|---|---|---|
| Lower Level | Storage | 5'1 x 5'1 | ||
| Lower Level | Family Room | 11 ft | 11 ft x Measurements not available | |
| Lower Level | Bedroom | 13 ft | Measurements not available x 13 ft | |
| Lower Level | Bedroom | 11'6 x 9'6 | ||
| Lower Level | Bathroom | 3-Piece | ||
| Main Level | Primary Bedroom | 15'5 x 11'2 | ||
| Main Level | Pantry | 11 ft | 11 ft x Measurements not available | |
| Main Level | Living Room | 11 ft | 11 ft x Measurements not available | |
| Main Level | Kitchen | 8'10 x 12'8 | ||
| Main Level | Dining Room | 15'1 x 9'10 | ||
| Main Level | Bathroom | 4-Piece |
https://www.realtor.ca/real-estate/27838366/1831-oyster-way-gabriola-island-gabriola-island
Contact Us
Contact us for more information

Lori Matthews
lorimatthews.royallepage.ca/
4200 Island Highway North
Nanaimo, British Columbia V9T 1W6
(250) 758-7653
(250) 758-8477
royallepagenanaimo.ca/

