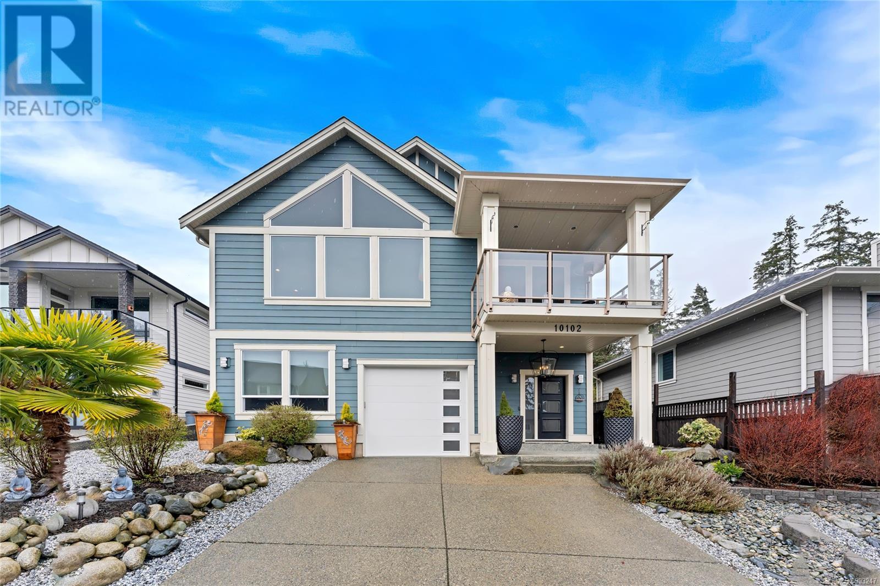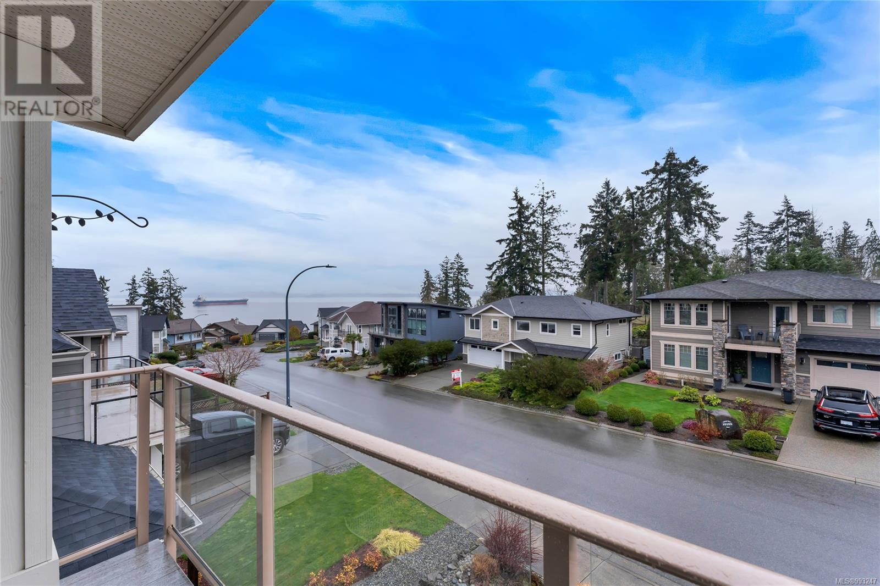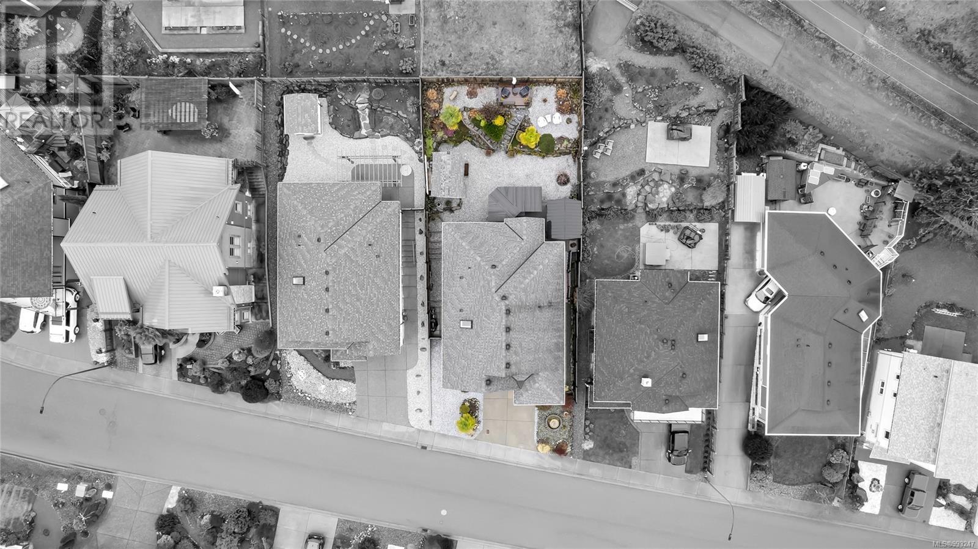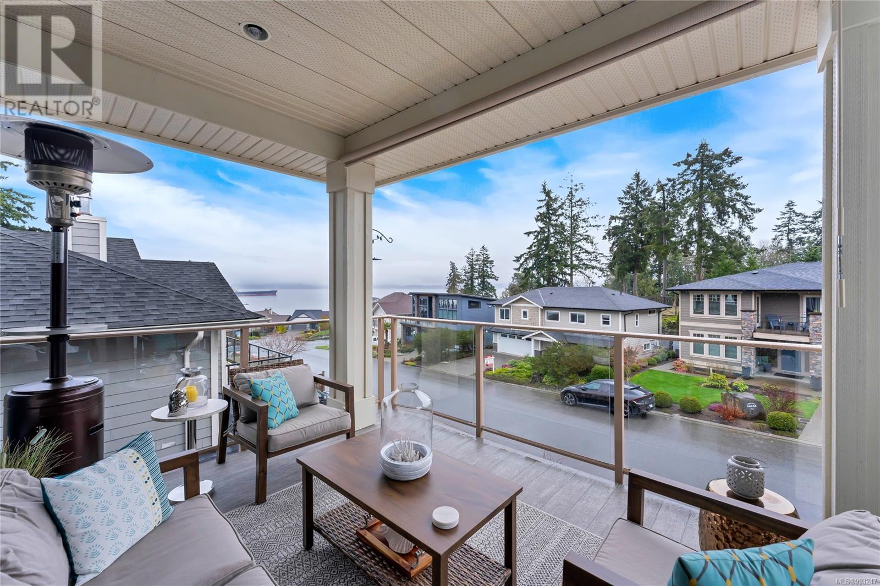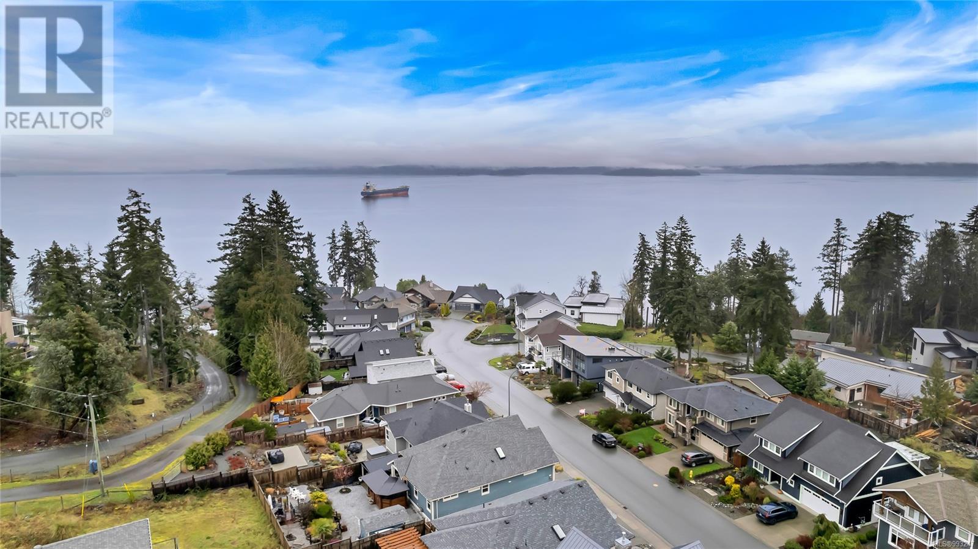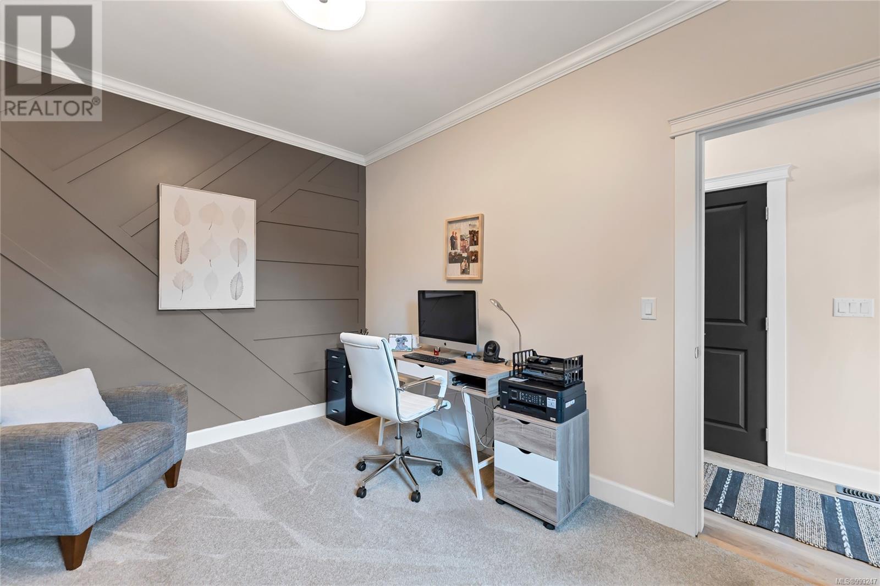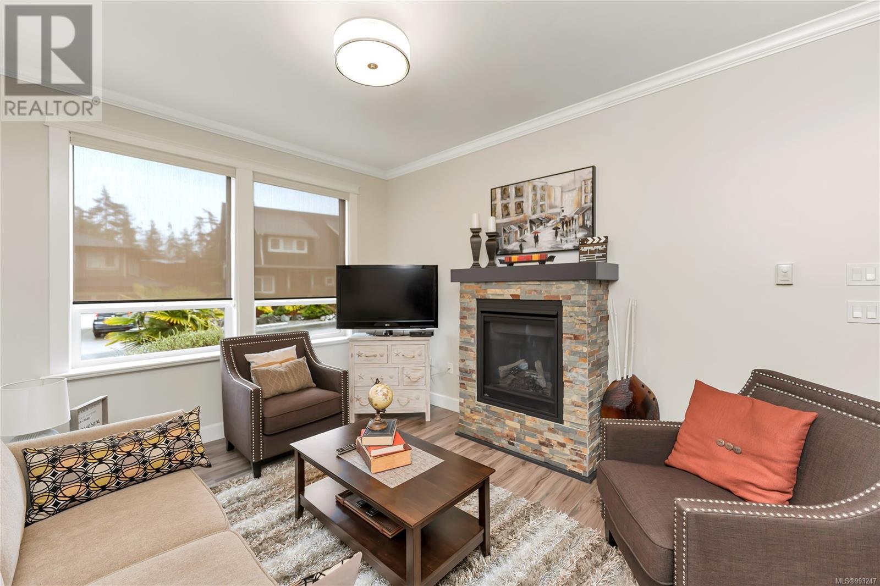10102 Island View Close Chemainus, British Columbia V0R 1K2
$1,180,000
Executive home with spectacular OCEAN VIEWS in one of Chemainus’ most sought-after neighbourhoods! The main level boasts a bright and open-concept great room with vaulted ceilings, large windows, gourmet kitchen /w gas stove, stainless appliances, custom cabinetry, and granite countertops. Down the hall you’ll find the main bath, laundry room, spare bedroom, & primary bedroom /w double-sink ensuite and walk-in closet. The fully fenced backyard is an entertainer’s paradise /w an amazing outdoor kitchen and gazebo! The lower level offers a pristine, fully legal & furnished, 2-bedroom suite /w separate side entrance. Other features include hot water on demand, high efficiency gas furnace, & gas fireplaces. Just a quick walk to the beach, this home offers Vancouver Island living at its best and won’t last long! (id:48643)
Property Details
| MLS® Number | 993247 |
| Property Type | Single Family |
| Neigbourhood | Chemainus |
| Features | Other, Rectangular, Marine Oriented |
| Parking Space Total | 3 |
| Plan | Vip79003 |
| Structure | Shed |
| View Type | Mountain View, Ocean View |
Building
| Bathroom Total | 3 |
| Bedrooms Total | 4 |
| Appliances | Oven - Gas |
| Architectural Style | Westcoast |
| Constructed Date | 2018 |
| Cooling Type | None |
| Fireplace Present | Yes |
| Fireplace Total | 2 |
| Heating Fuel | Natural Gas |
| Heating Type | Forced Air |
| Size Interior | 2,576 Ft2 |
| Total Finished Area | 2551 Sqft |
| Type | House |
Land
| Access Type | Road Access |
| Acreage | No |
| Size Irregular | 5663 |
| Size Total | 5663 Sqft |
| Size Total Text | 5663 Sqft |
| Zoning Description | R3 |
| Zoning Type | Residential |
Rooms
| Level | Type | Length | Width | Dimensions |
|---|---|---|---|---|
| Lower Level | Laundry Room | 8'10 x 5'5 | ||
| Lower Level | Bedroom | 10'6 x 12'11 | ||
| Lower Level | Bedroom | 12'2 x 10'2 | ||
| Lower Level | Utility Room | 16'5 x 7'2 | ||
| Lower Level | Kitchen | 13'0 x 9'6 | ||
| Lower Level | Dining Room | 5'3 x 5'6 | ||
| Lower Level | Living Room | 11'0 x 11'0 | ||
| Lower Level | Entrance | 6'6 x 9'2 | ||
| Main Level | Bedroom | 9'10 x 12'11 | ||
| Main Level | Bathroom | 5'0 x 9'1 | ||
| Main Level | Bathroom | 9'10 x 4'10 | ||
| Main Level | Laundry Room | 10'6 x 5'9 | ||
| Main Level | Ensuite | 11'11 x 4'9 | ||
| Main Level | Primary Bedroom | 13'8 x 11'9 | ||
| Main Level | Dining Room | 11'4 x 11'7 | ||
| Main Level | Kitchen | 15'9 x 8'5 | ||
| Main Level | Living Room | 21'8 x 14'6 |
https://www.realtor.ca/real-estate/28078240/10102-island-view-close-chemainus-chemainus
Contact Us
Contact us for more information

Warren Chase
www.getwarren.ca/
www.facebook.com/warrenchaserealestate
twitter.com/WarrenCRealty
472 Trans Canada Highway
Duncan, British Columbia V9L 3R6
(250) 748-7200
(800) 976-5566
(250) 748-2711
www.remax-duncan.bc.ca/

