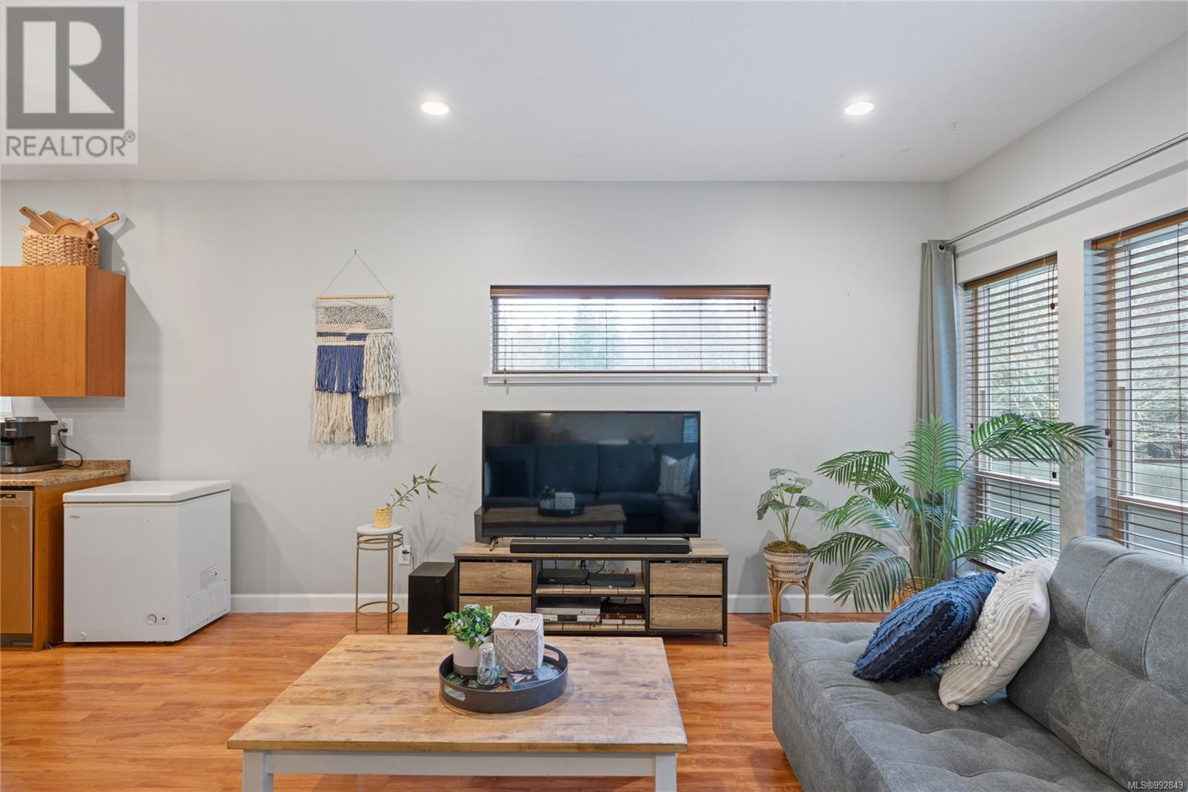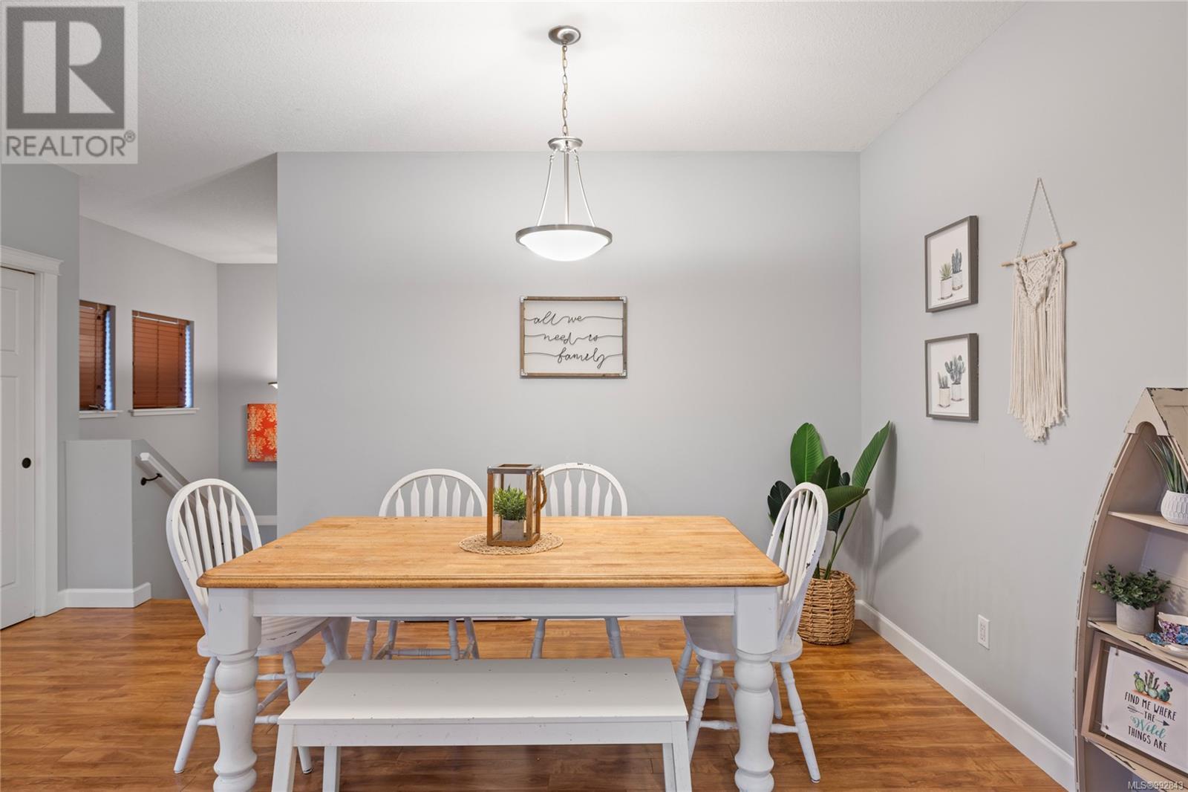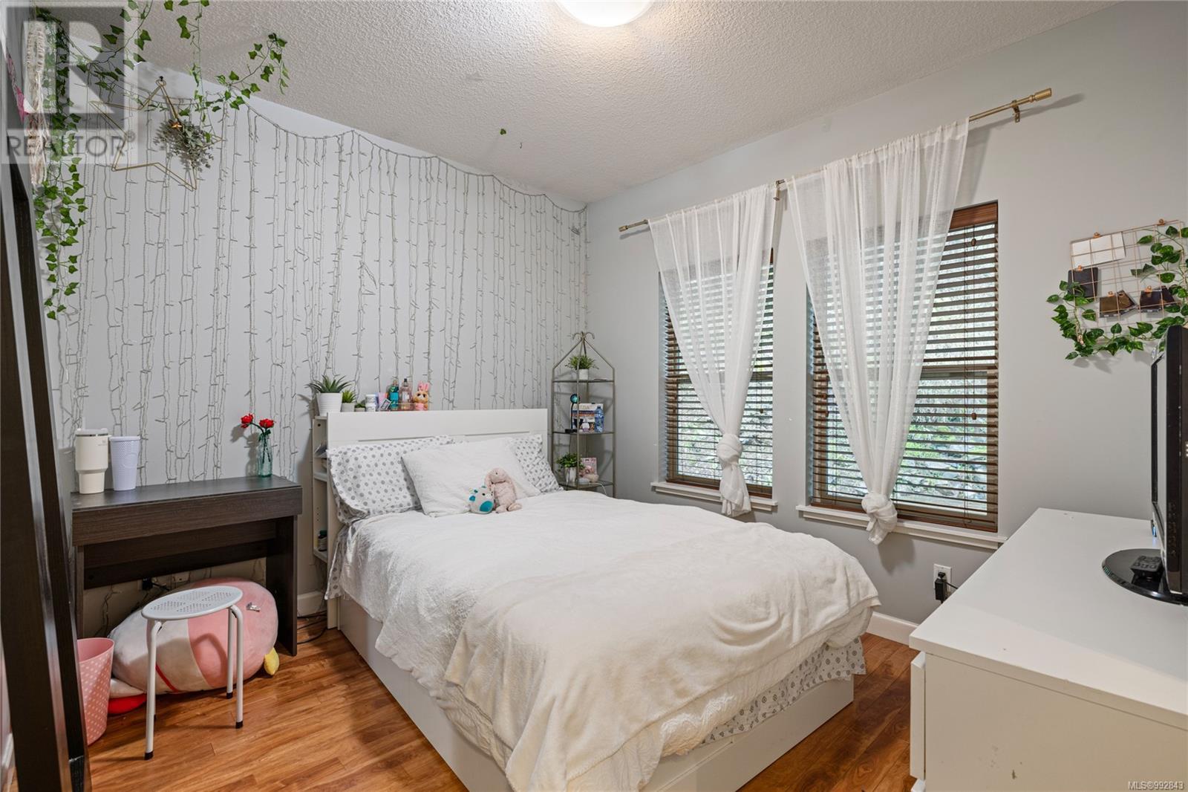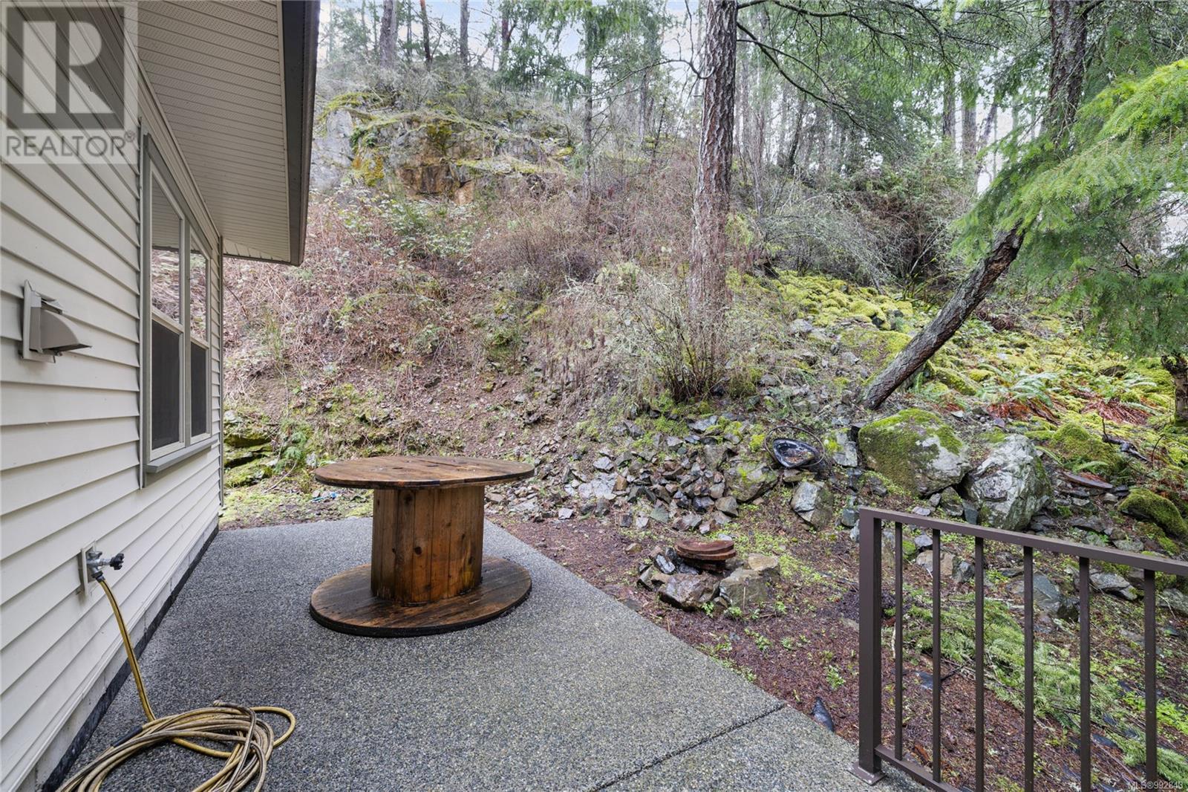3220 Arrowsmith Rd Nanaimo, British Columbia V9T 5V3
$799,900
Imagine waking up to the peaceful sounds of Cottle Creek while being just minutes away from Nanaimo’s top schools, shopping & restaurants. Whether you’re looking for a place to call home or a smart investment opportunity, this property offers the best of both worlds. The upper main floor enjoys 1,644 sq. ft. of bright and open living area featuring a spacious kitchen, living and dining area that flows seamlessly to a large deck — perfect for soaking up the sun in complete privacy. You’ll also find 3 generous bedrooms, two bathrooms and a laundry room, all designed for comfortable family living. Downstairs, a self-contained legal suite provides an incredible mortgage helper (with a great long term tenant in place ) or space for extended family. The suite features 2 bedrooms / 1 bathroom, in-suite laundry & a quaint patio. Step outside and enjoy the tranquility of your surroundings. Whether it’s morning coffee on the deck or taking an afternoon hike or bike ride through Linley Valley & Cottle Lake Park, this property truly embodies country living with the convenience of city amenities just minutes away. All measurements are approximate. (id:48643)
Property Details
| MLS® Number | 992843 |
| Property Type | Single Family |
| Neigbourhood | Uplands |
| Community Features | Pets Allowed, Family Oriented |
| Features | Central Location, Park Setting, Private Setting, Wooded Area, Other |
| Parking Space Total | 6 |
Building
| Bathroom Total | 3 |
| Bedrooms Total | 5 |
| Constructed Date | 2012 |
| Cooling Type | None |
| Heating Type | Baseboard Heaters |
| Size Interior | 2,644 Ft2 |
| Total Finished Area | 2644 Sqft |
| Type | House |
Parking
| Garage |
Land
| Access Type | Road Access |
| Acreage | No |
| Size Irregular | 20173 |
| Size Total | 20173 Sqft |
| Size Total Text | 20173 Sqft |
| Zoning Type | Residential |
Rooms
| Level | Type | Length | Width | Dimensions |
|---|---|---|---|---|
| Lower Level | Laundry Room | 4'7 x 5'1 | ||
| Lower Level | Bathroom | 4-Piece | ||
| Lower Level | Bedroom | 9'5 x 11'7 | ||
| Lower Level | Bedroom | 10'9 x 9'11 | ||
| Lower Level | Kitchen | 12'3 x 11'6 | ||
| Lower Level | Dining Room | 8'7 x 10'4 | ||
| Lower Level | Living Room | 12'4 x 20'10 | ||
| Lower Level | Entrance | 4'9 x 7'2 | ||
| Main Level | Bathroom | 3-Piece | ||
| Main Level | Primary Bedroom | 12'9 x 11'10 | ||
| Main Level | Bedroom | 11'2 x 10'3 | ||
| Main Level | Bedroom | 10'0 x 12'0 | ||
| Main Level | Laundry Room | 6'5 x 5'6 | ||
| Main Level | Dining Room | 11'5 x 11'1 | ||
| Main Level | Bathroom | 4-Piece | ||
| Main Level | Kitchen | 13'4 x 19'7 | ||
| Main Level | Living Room | 20'3 x 16'2 |
https://www.realtor.ca/real-estate/28077924/3220-arrowsmith-rd-nanaimo-uplands
Contact Us
Contact us for more information

Dawn Walton
Personal Real Estate Corporation
#2 - 3179 Barons Rd
Nanaimo, British Columbia V9T 5W5
(833) 817-6506
(866) 253-9200
www.exprealty.ca/
Brooke Bestwick
#2 - 3179 Barons Rd
Nanaimo, British Columbia V9T 5W5
(833) 817-6506
(866) 253-9200
www.exprealty.ca/

Lindsay Johnson
www.dawnwalton.ca/
#2 - 3179 Barons Rd
Nanaimo, British Columbia V9T 5W5
(833) 817-6506
(866) 253-9200
www.exprealty.ca/


































