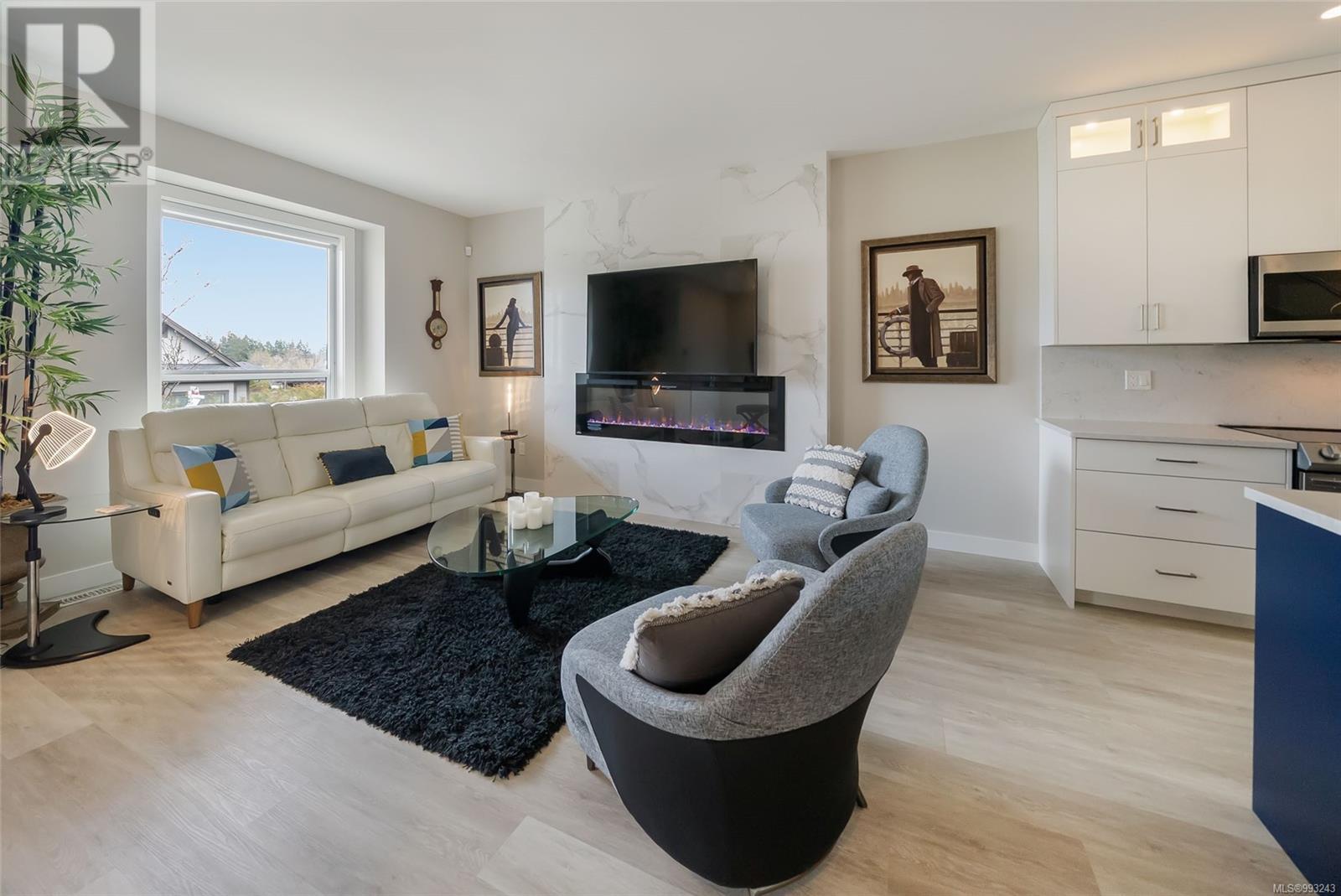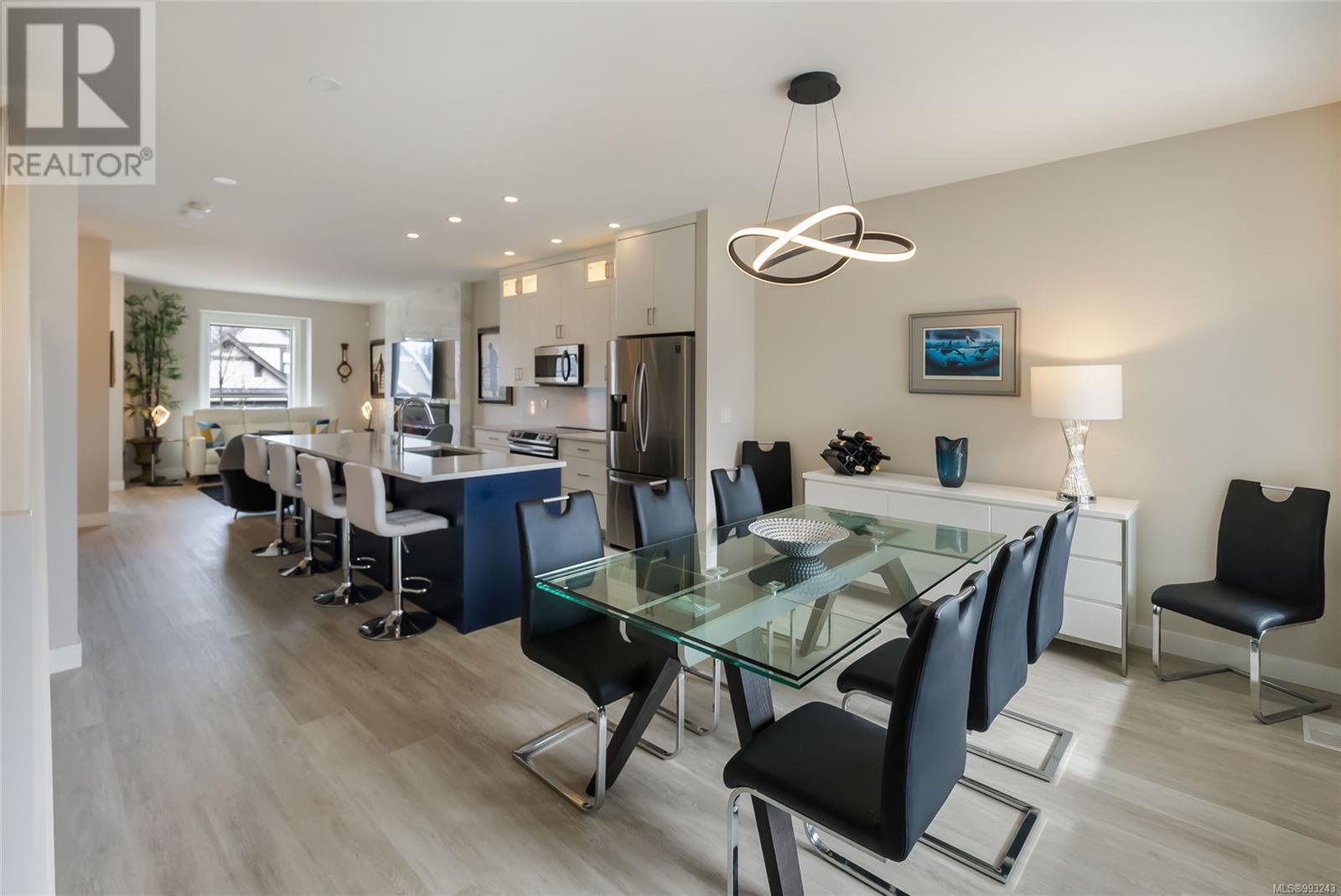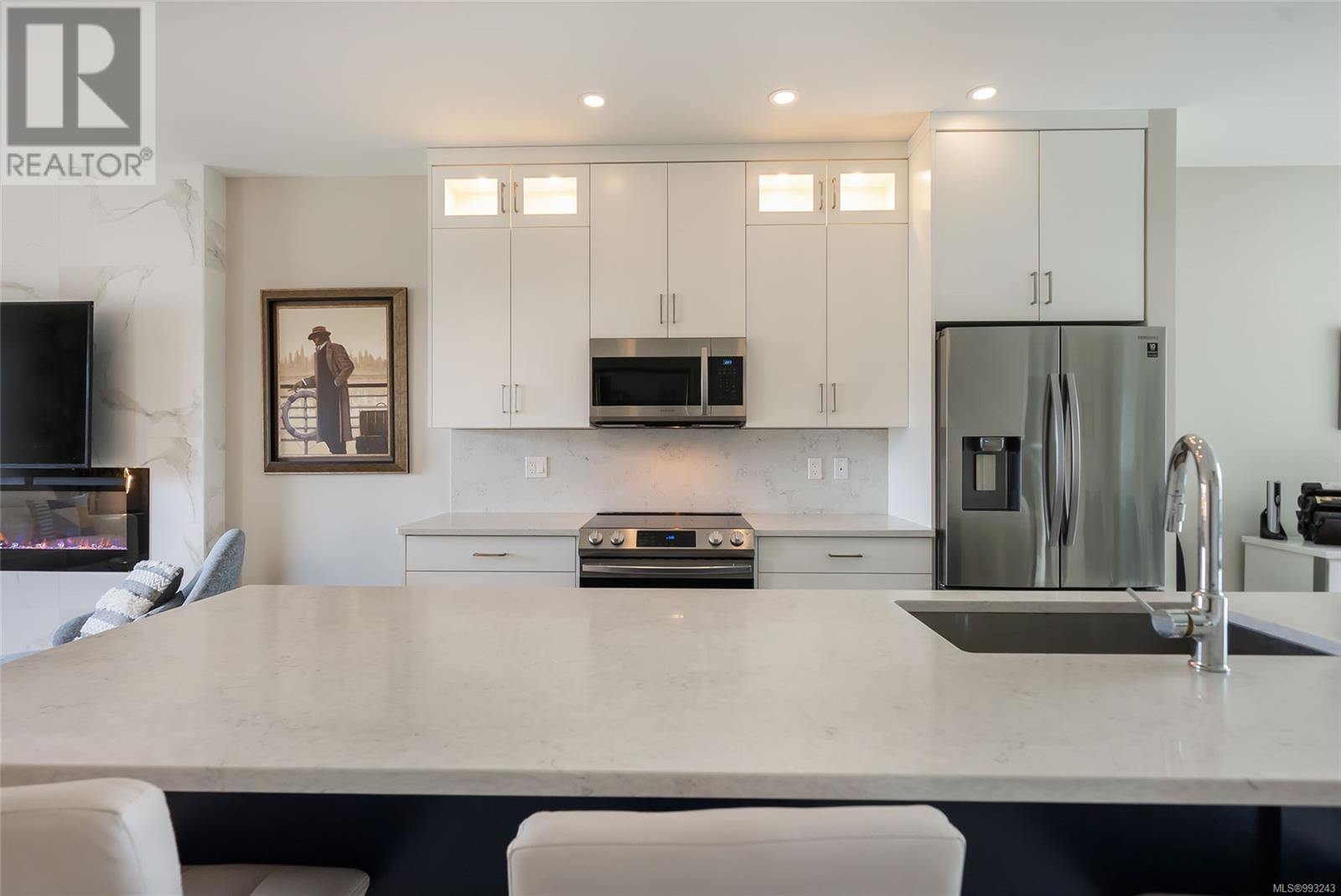739 Briarwood Dr Parksville, British Columbia V9P 2P9
$938,000Maintenance,
$174 Monthly
Maintenance,
$174 MonthlyBeautiful 'Wembley Crossing' Executive Home! Quality-built 4 Bed/3 Bath Custom Contemporary Home on a beautifully landscaped .09 acre featuring all day-to-day living areas on the main level, modern fixtures and finishes accentuating every corner, and private, fenced outdoor living space. From the overheight covered porch, step inside to discover a bright, open-concept Kitchen, Living, and Dining Area featuring luxury vinyl plank flooring and a 9-foot ceiling with LED lighting. The Living Room hosts a marble-tiled column with a linear electric fireplace, offering both warmth and a cozy ambiance. The Designer Kitchen is equipped with stainless appliances, luxurious quartz countertops, ample cabinetry with a lighted upper tier, an extended functional island with a breakfast bar, and a walk-in pantry located nearby. The Dining Room, illuminated by a sleek, modern chandelier, sets the stage for both everyday dinners and special gatherings. A door leads to a generous, partially-covered patio, fully fenced to ensure privacy. This outdoor haven is perfect for alfresco dining and leisurely relaxation. Returning indoors, you'll discover a generously proportioned Primary Bedroom Suite, designed as your private sanctuary. It includes a spacious walk-in closet and a 4-piece ensuite featuring a dual-sink quartz vanity and a large tiled glass shower. Additionally, on the main floor, there's a well-appointed Office/Den for work-from-home scenarios, and a convenient 2-piece Powder Room with a quartz vanity and laundry facilities. Ascend the staircase to the upper level, where you'll discover two Bedrooms with ceiling vaults, and a luxurious 4-piece Main Bathroom featuring a quartz vanity. Wembley Crossing' is a newer development of fine homes just steps away from Wembley Mall with a Save-On-Foods and Canadian Tire. Easy access to transit, parks, and downtown shopping in Parksville and Qualicum Beach. Great extra features, visit our website for more info. (id:48643)
Property Details
| MLS® Number | 993243 |
| Property Type | Single Family |
| Neigbourhood | Parksville |
| Community Features | Pets Allowed, Family Oriented |
| Features | Central Location, Level Lot, Private Setting, Southern Exposure, Other, Marine Oriented |
| Parking Space Total | 2 |
| Plan | Eps5711 |
Building
| Bathroom Total | 3 |
| Bedrooms Total | 4 |
| Architectural Style | Westcoast |
| Constructed Date | 2021 |
| Cooling Type | Air Conditioned |
| Fireplace Present | Yes |
| Fireplace Total | 1 |
| Heating Fuel | Natural Gas |
| Heating Type | Forced Air |
| Size Interior | 1,732 Ft2 |
| Total Finished Area | 1732 Sqft |
| Type | House |
Parking
| Garage |
Land
| Access Type | Road Access |
| Acreage | No |
| Size Irregular | 3920 |
| Size Total | 3920 Sqft |
| Size Total Text | 3920 Sqft |
| Zoning Description | Cd-14 |
| Zoning Type | Residential |
Rooms
| Level | Type | Length | Width | Dimensions |
|---|---|---|---|---|
| Second Level | Bathroom | 4-Piece | ||
| Second Level | Bedroom | 12'1 x 9'11 | ||
| Second Level | Bedroom | 12'1 x 9'5 | ||
| Main Level | Bathroom | 11'1 x 4'11 | ||
| Main Level | Bedroom | 11'11 x 11'0 | ||
| Main Level | Ensuite | 4-Piece | ||
| Main Level | Primary Bedroom | 11'0 x 13'8 | ||
| Main Level | Dining Room | 13'7 x 11'1 | ||
| Main Level | Kitchen | 9'0 x 10'11 | ||
| Main Level | Living Room | 11'9 x 15'7 | ||
| Main Level | Entrance | 6'8 x 4'10 |
https://www.realtor.ca/real-estate/28078625/739-briarwood-dr-parksville-parksville
Contact Us
Contact us for more information

Susan Forrest
Personal Real Estate Corporation
www.susanforrest.com/
173 West Island Hwy
Parksville, British Columbia V9P 2H1
(250) 248-4321
(800) 224-5838
(250) 248-3550
www.parksvillerealestate.com/

Richard Plowens
Personal Real Estate Corporation
www.susanforrest.com/
www.facebook.com/SusanForrestRealtor
173 West Island Hwy
Parksville, British Columbia V9P 2H1
(250) 248-4321
(800) 224-5838
(250) 248-3550
www.parksvillerealestate.com/






























