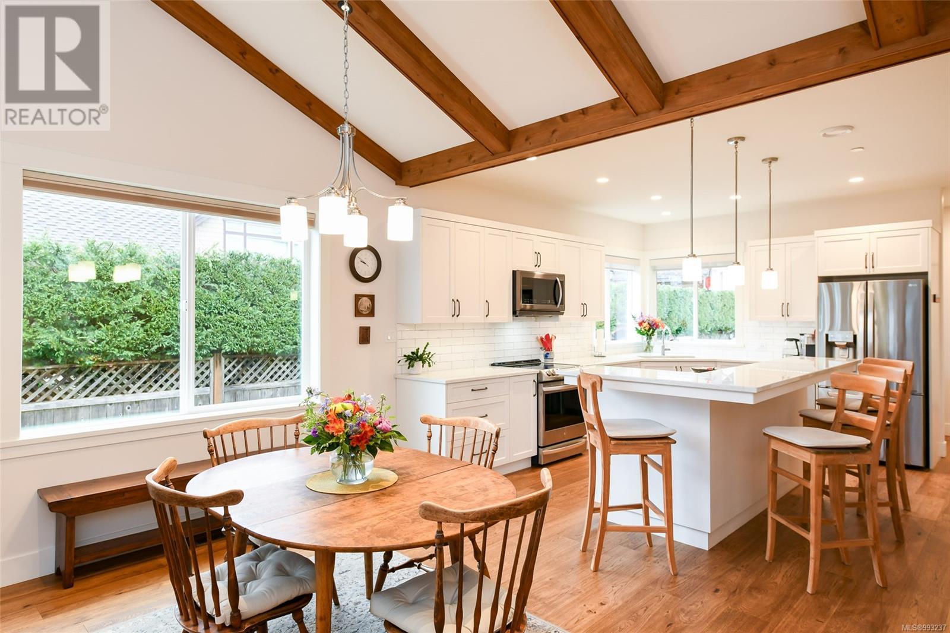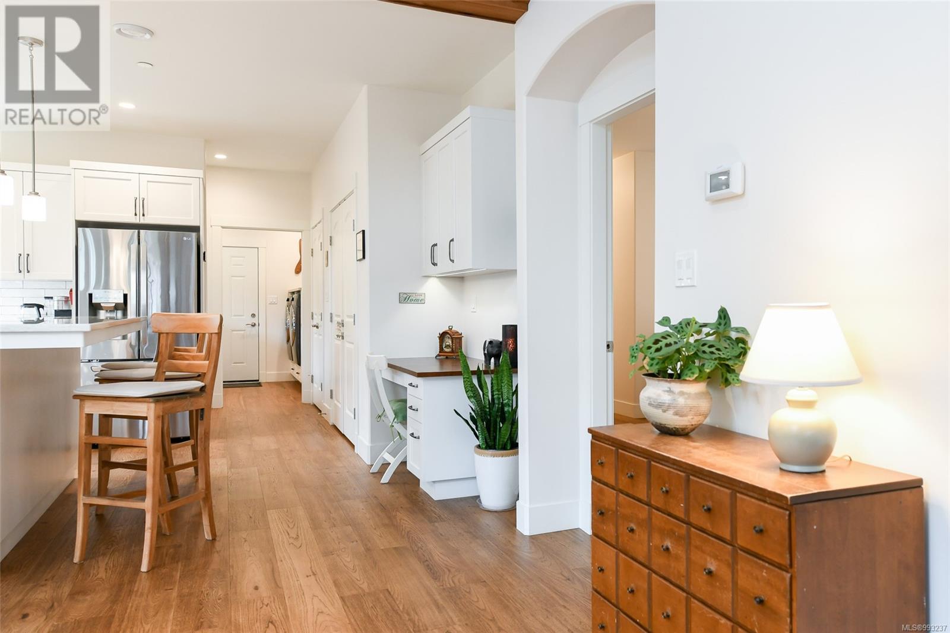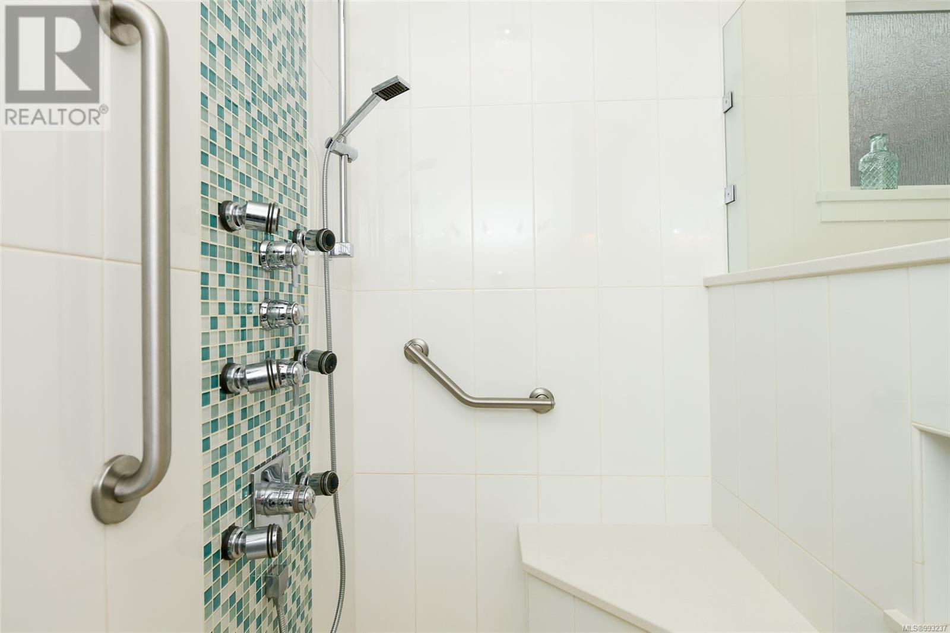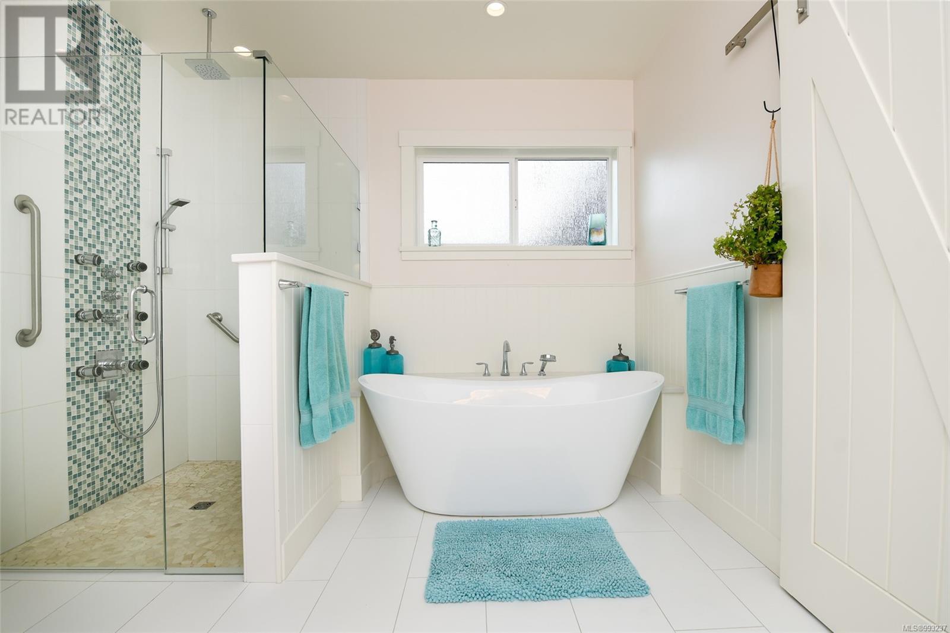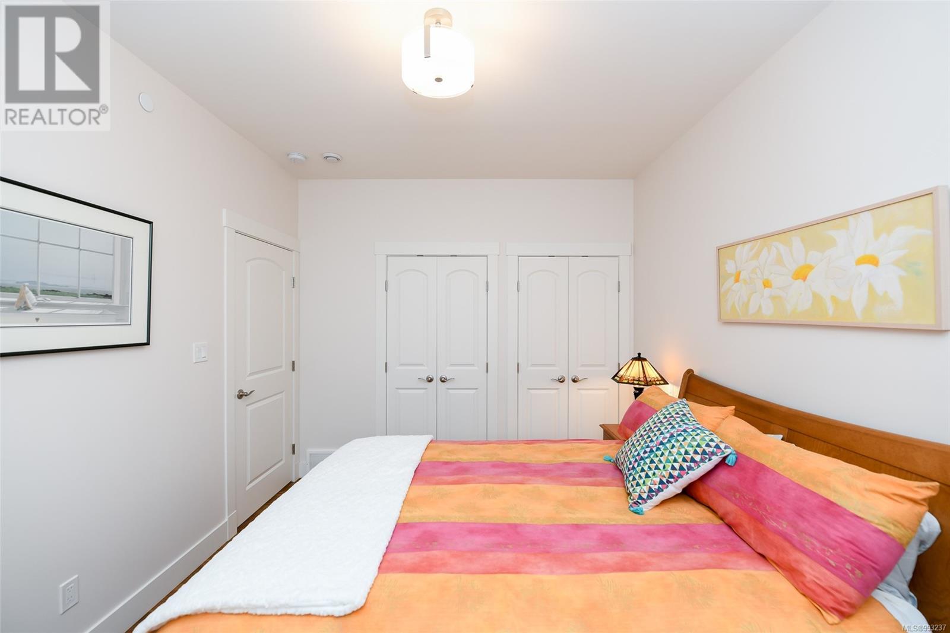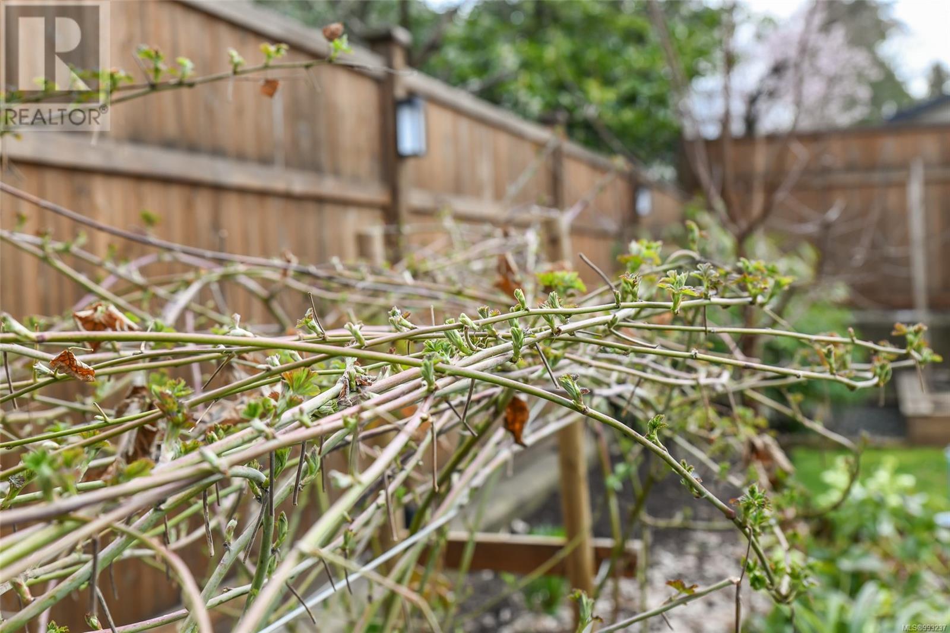3887 Warren Ave Royston, British Columbia V0R 2V0
$1,195,000
Nestled in the sought-after seaside neighborhood of Royston, this stunning custom-built rancher offers 1,795 sq. ft. of thoughtfully designed living space. Just five years old, this 3-bedroom, 2-bathroom home exudes a welcoming, beachy vibe with an open-concept floor plan, 9’ ceilings, and expansive windows that flood the space with natural light. The heart of the home is the exquisite kitchen, featuring a large island with an eat-up bar, quartz countertops, stainless steel appliances, and a large pantry. The airy living room is anchored by a cozy gas fireplace, flanked by charming window seats—perfect for relaxing with a book. Retreat to the primary suite, a true sanctuary boasting a luxurious 5-piece ensuite with heated floors, a deep soaker tub, and a walk-in body shower. Two additional bedrooms offer flexibility for family, guests, or a home office. Outside, the beautifully landscaped lot is an entertainer’s dream, complete with a pergola, raised garden beds, and berry bushes. Practical features include a heat pump, on-demand hot water, an oversized garage and a 4' crawlspace for ample storage. Enjoy the best of coastal living, just steps from the scenic Royston Seaside Trail and minutes from a local coffee shop and pub. (id:48643)
Property Details
| MLS® Number | 993237 |
| Property Type | Single Family |
| Neigbourhood | Courtenay South |
| Parking Space Total | 4 |
| Plan | Vip1478 |
Building
| Bathroom Total | 2 |
| Bedrooms Total | 3 |
| Constructed Date | 2020 |
| Cooling Type | Air Conditioned |
| Fireplace Present | Yes |
| Fireplace Total | 1 |
| Heating Fuel | Natural Gas |
| Heating Type | Forced Air, Heat Pump |
| Size Interior | 1,795 Ft2 |
| Total Finished Area | 1795 Sqft |
| Type | House |
Parking
| Garage |
Land
| Acreage | No |
| Size Irregular | 8276 |
| Size Total | 8276 Sqft |
| Size Total Text | 8276 Sqft |
| Zoning Description | R-1 |
| Zoning Type | Residential |
Rooms
| Level | Type | Length | Width | Dimensions |
|---|---|---|---|---|
| Main Level | Bathroom | 4-Piece | ||
| Main Level | Laundry Room | 8'11 x 8'7 | ||
| Main Level | Ensuite | 5-Piece | ||
| Main Level | Primary Bedroom | 13'11 x 13'11 | ||
| Main Level | Bedroom | 10'0 x 12'7 | ||
| Main Level | Bedroom | 11'3 x 14'11 | ||
| Main Level | Entrance | 7'9 x 4'0 | ||
| Main Level | Living Room | 14'6 x 15'7 | ||
| Main Level | Dining Room | 11'1 x 15'7 | ||
| Main Level | Kitchen | 14'7 x 14'5 |
https://www.realtor.ca/real-estate/28079019/3887-warren-ave-royston-courtenay-south
Contact Us
Contact us for more information

Tracy Fogtmann
Personal Real Estate Corporation
www.tracyfogtmann.ca/
tracyfogtmann.ca/facebook.com/tracyfogtmannrealestateteam
tracyfogtmann.ca/instagram.com/tracyfogtmannrealestateteam/
282 Anderton Road
Comox, British Columbia V9M 1Y2
(250) 339-2021
(888) 829-7205
(250) 339-5529
www.oceanpacificrealty.com/
Quinn Fogtmann
282 Anderton Road
Comox, British Columbia V9M 1Y2
(250) 339-2021
(888) 829-7205
(250) 339-5529
www.oceanpacificrealty.com/












