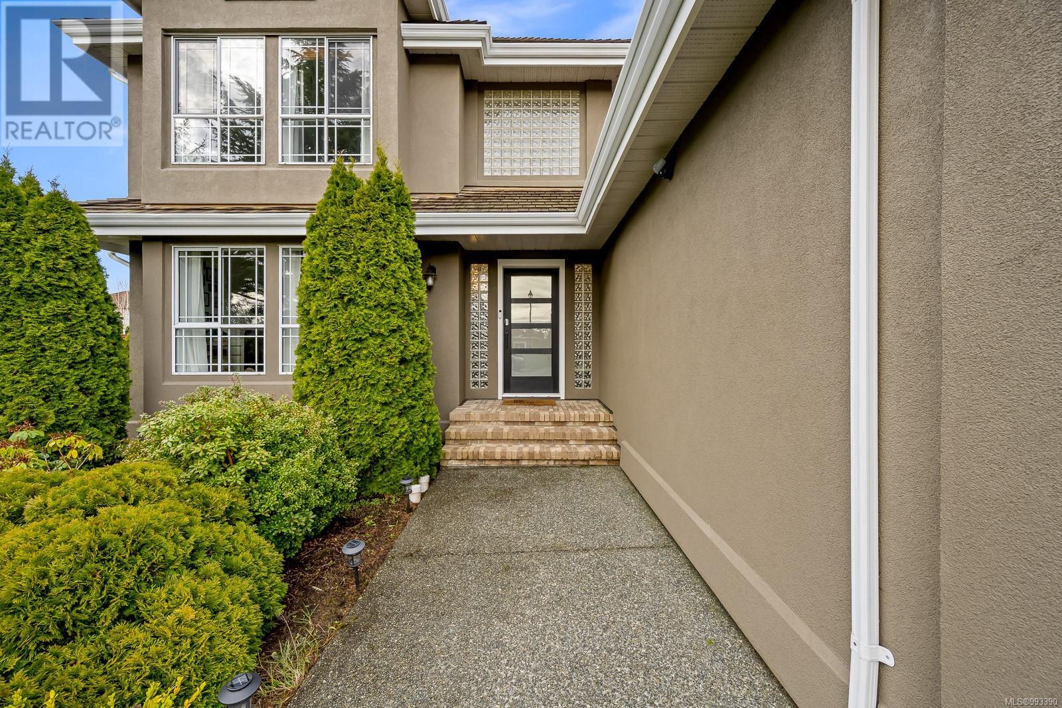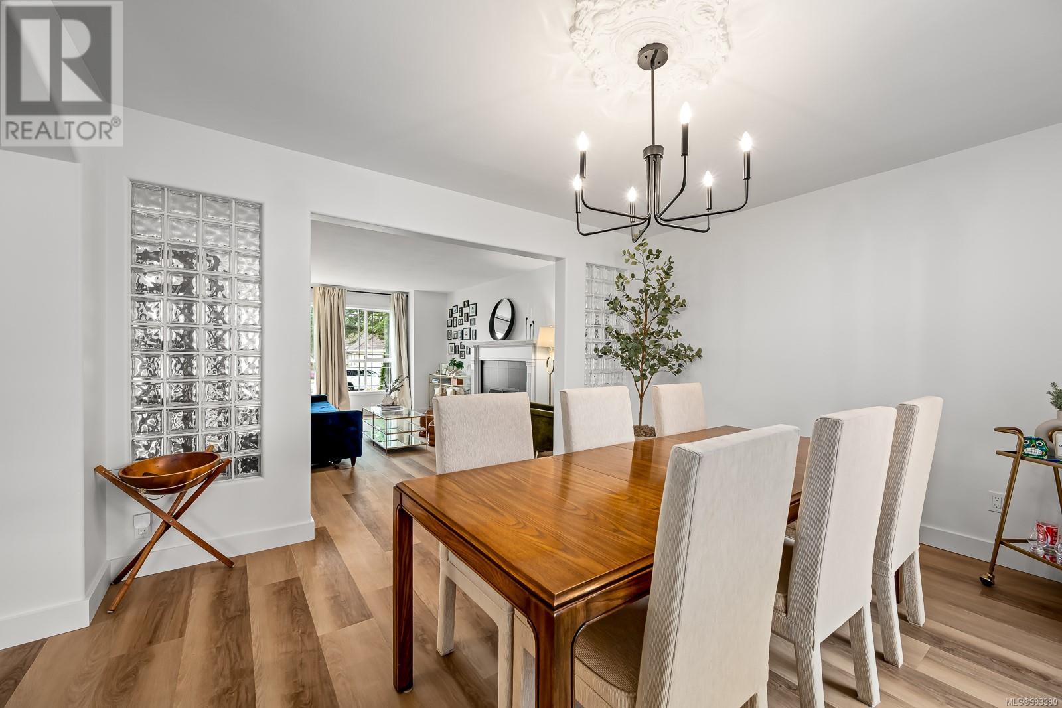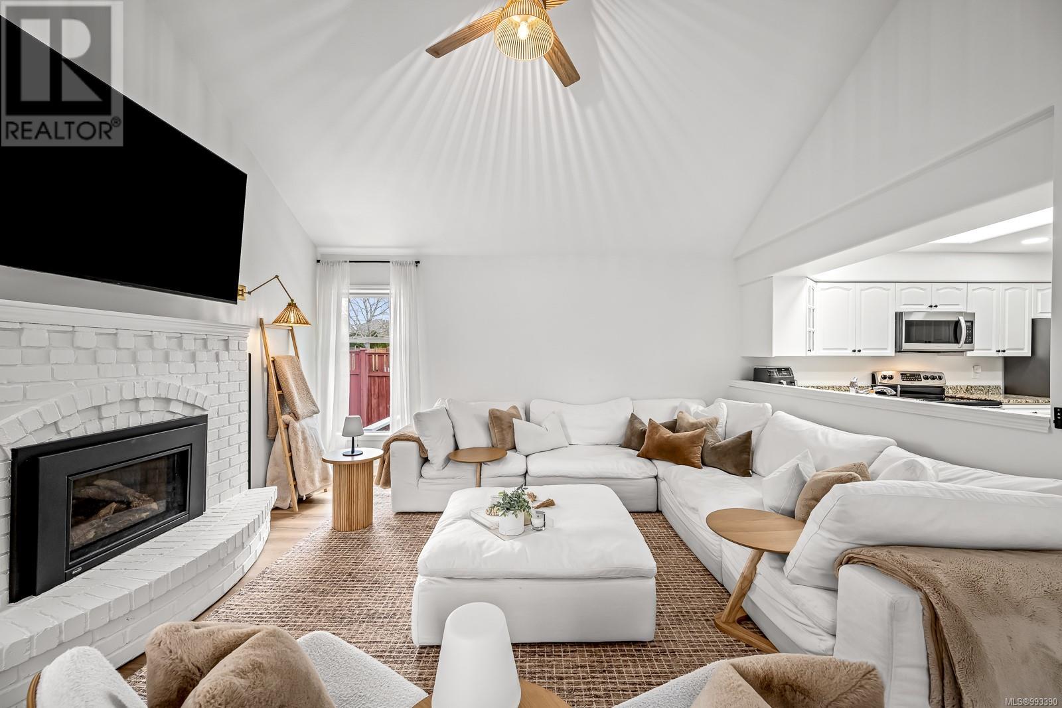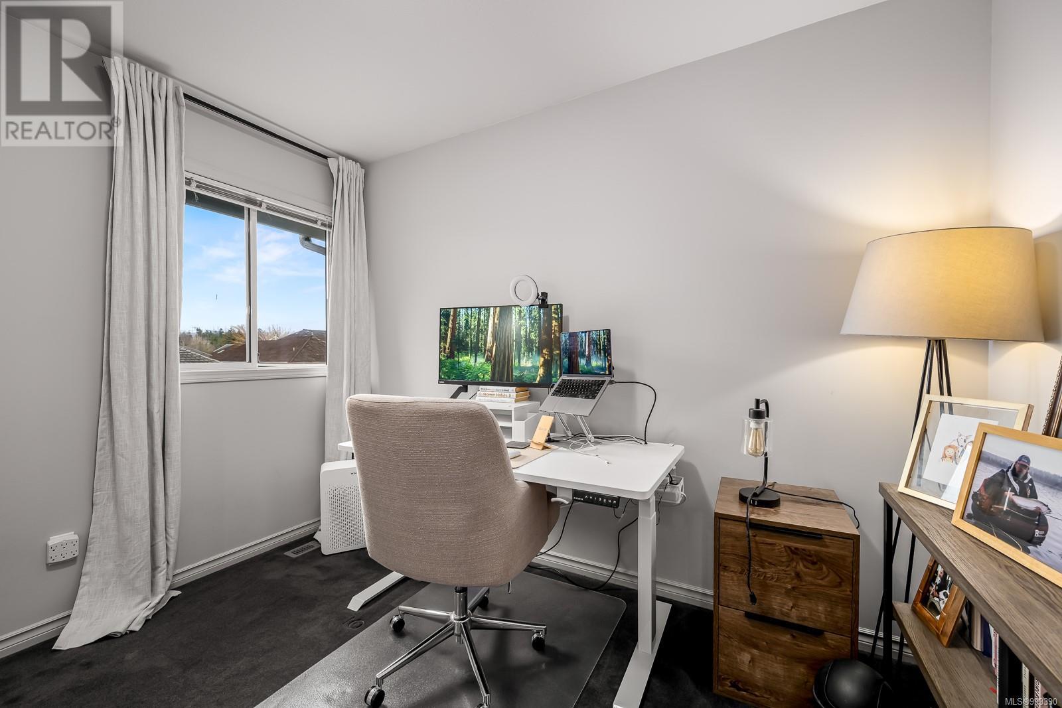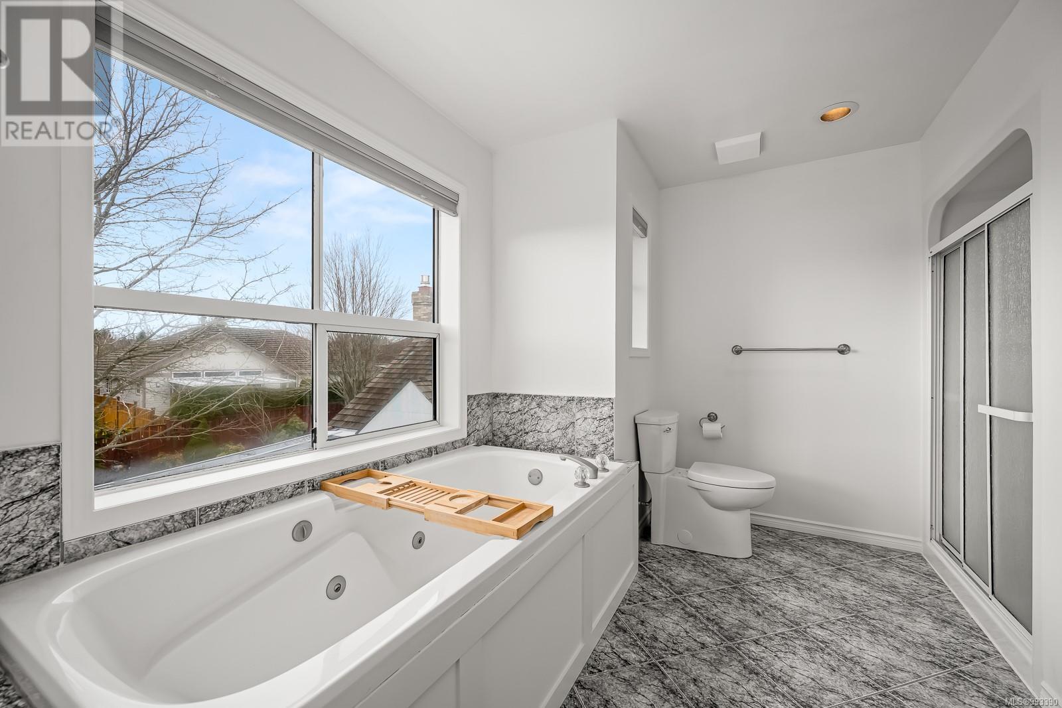931 Crown Isle Dr Courtenay, British Columbia V9N 8R6
$1,387,700
Spacious & Updated 5-bed, 4-bath home in highly sought-after Crown Isle Golf Community! With plenty of space (4500 sqft +) for a large family, multi-generational living, or work-from-home needs, this home offers both versatility & comfort in a prime location. Recent updates include new flooring, fresh paint, modern lighting, Poly-B plumbing removal, exterior doors, new h/w tank, exterior house painting & sealing, and a newer roof. The well-designed layout features bright living spaces, spacious kitchen and multiple areas for gathering or retreating. The generous bedrooms provide comfort for the whole family, while the lower level offers space for guests, home office, or media room. Outside, enjoy a private backyard perfect for relaxation or entertaining. Located just minutes from top-rated schools, parks, shopping, and all amenities, this home is a rare find! Don’t miss this opportunity – book your private viewing today! (id:48643)
Property Details
| MLS® Number | 993390 |
| Property Type | Single Family |
| Neigbourhood | Crown Isle |
| Features | Other |
| Parking Space Total | 2 |
| Plan | Vip53936 |
Building
| Bathroom Total | 4 |
| Bedrooms Total | 5 |
| Constructed Date | 1994 |
| Cooling Type | Central Air Conditioning |
| Fireplace Present | Yes |
| Fireplace Total | 1 |
| Heating Type | Forced Air |
| Size Interior | 4,525 Ft2 |
| Total Finished Area | 4525 Sqft |
| Type | House |
Parking
| Garage |
Land
| Acreage | No |
| Size Irregular | 11326 |
| Size Total | 11326 Sqft |
| Size Total Text | 11326 Sqft |
| Zoning Description | Cd-1b |
| Zoning Type | Residential |
Rooms
| Level | Type | Length | Width | Dimensions |
|---|---|---|---|---|
| Second Level | Ensuite | 14'0 x 10'7 | ||
| Second Level | Bathroom | 11'8 x 5'5 | ||
| Second Level | Bedroom | 13'7 x 11'8 | ||
| Second Level | Bedroom | 10'8 x 10'5 | ||
| Second Level | Primary Bedroom | 14'11 x 14'10 | ||
| Second Level | Bonus Room | 18'10 x 14'9 | ||
| Lower Level | Utility Room | 12'4 x 7'6 | ||
| Lower Level | Bathroom | 10'11 x 9'11 | ||
| Lower Level | Laundry Room | 7'8 x 7'6 | ||
| Lower Level | Bedroom | 12'3 x 9'11 | ||
| Lower Level | Storage | 14'11 x 14'10 | ||
| Lower Level | Other | 11'7 x 9'1 | ||
| Lower Level | Recreation Room | 30'5 x 19'4 | ||
| Main Level | Bedroom | 10'8 x 10'5 | ||
| Main Level | Bathroom | 9'1 x 5'7 | ||
| Main Level | Living Room | 17'7 x 13'11 | ||
| Main Level | Dining Room | 13'6 x 13'1 | ||
| Main Level | Kitchen | 12'6 x 10'7 | ||
| Main Level | Dining Nook | 11'11 x 10'0 | ||
| Main Level | Family Room | 16'0 x 15'3 |
https://www.realtor.ca/real-estate/28085473/931-crown-isle-dr-courtenay-crown-isle
Contact Us
Contact us for more information
Karin Usipuik
Personal Real Estate Corporation
www.karinuhomes.com/
www.facebook.com/pages/Karin-Usipuik-Personal-Real-Estate-Corporation/127098714014679?ref=hl
282 Anderton Road
Comox, British Columbia V9M 1Y2
(250) 339-2021
(888) 829-7205
(250) 339-5529
www.oceanpacificrealty.com/



