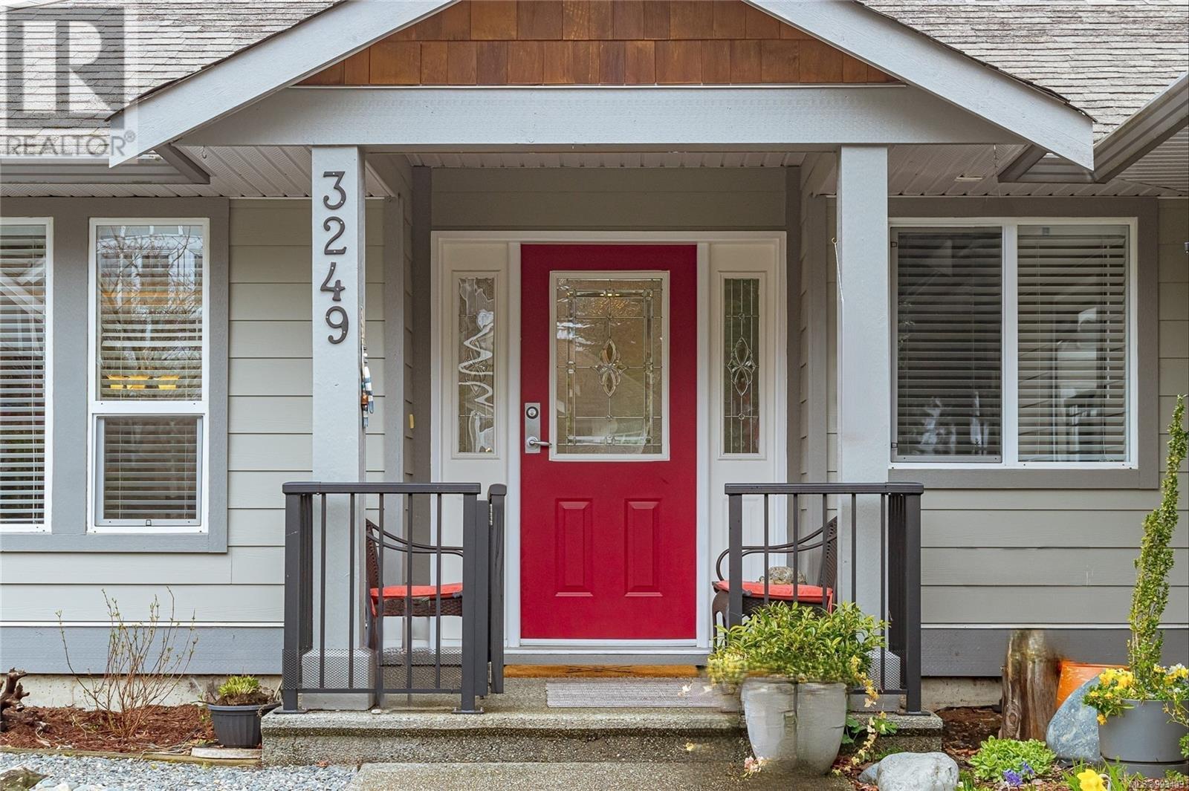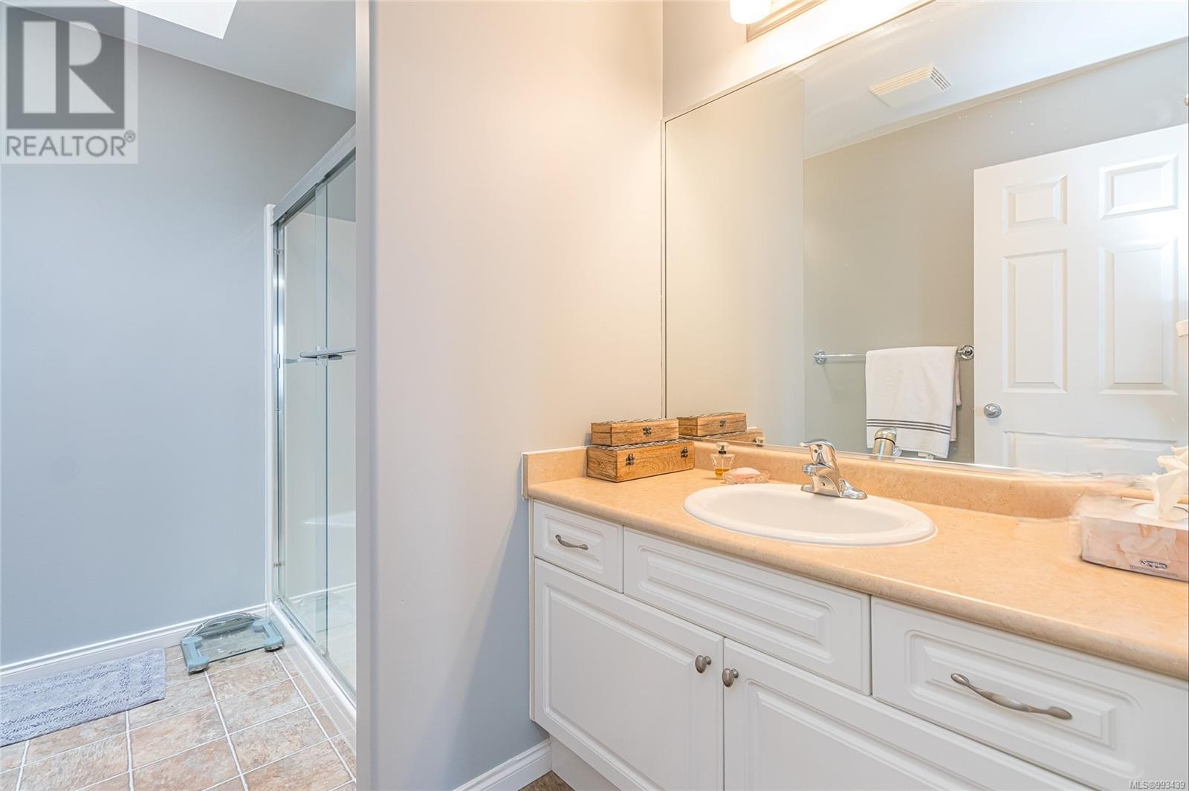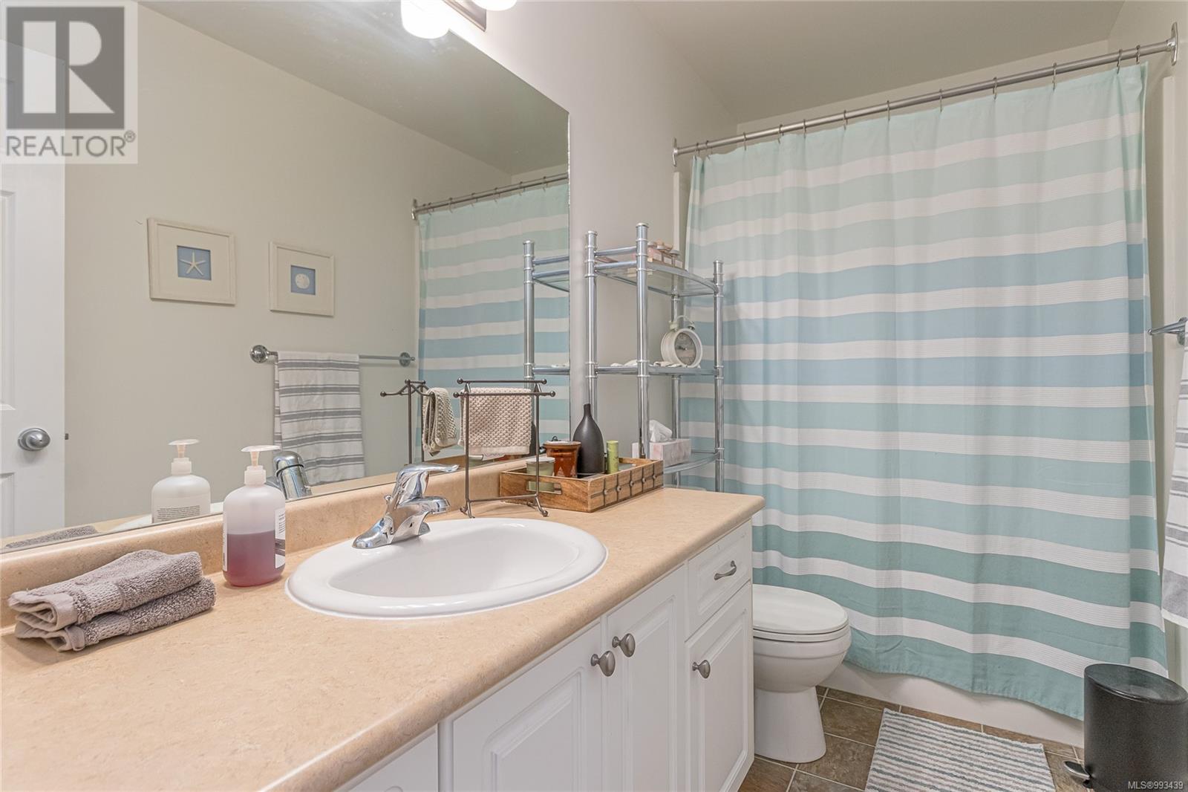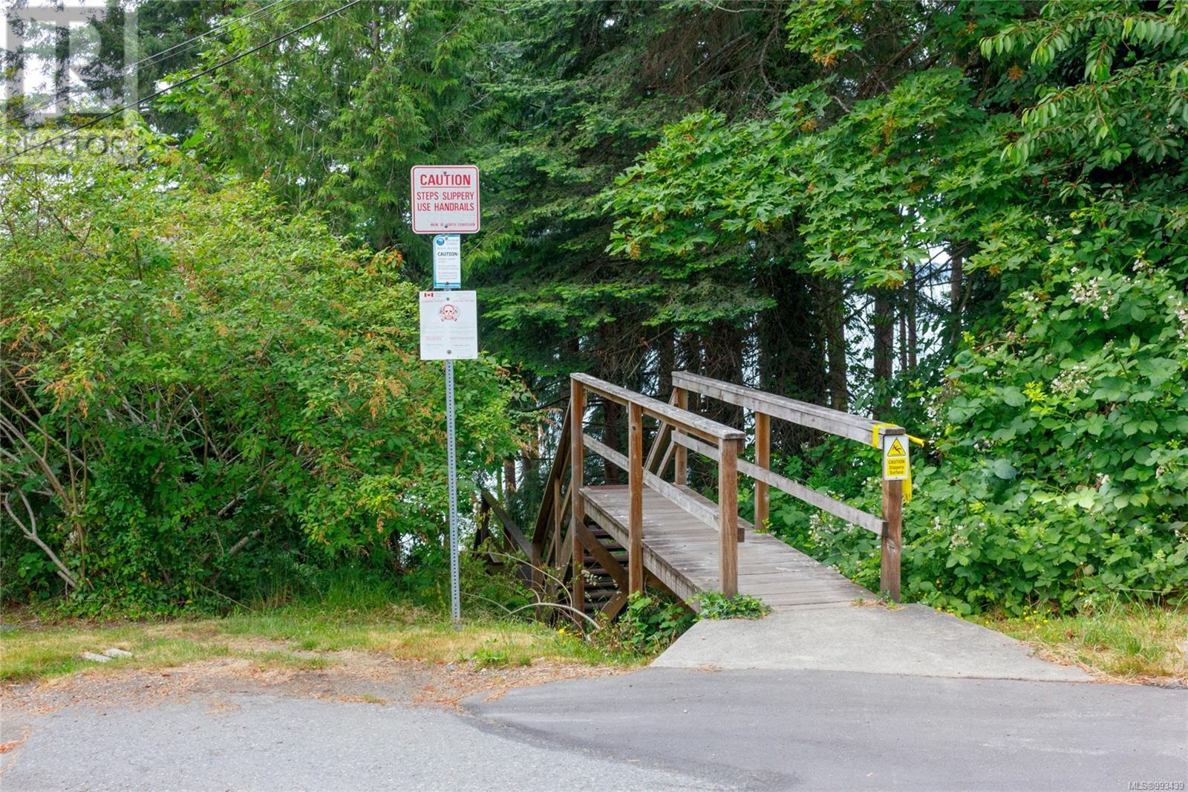3249 Creegan Dr Chemainus, British Columbia V0R 1K2
$819,000
Perfect for young families or retirees, this impeccably maintained home offers a bright and spacious open-concept layout with wood flooring throughout the main living areas. The beautifully renovated kitchen boasts modern finishes, a brand-new refrigerator, and a new stove, providing both style and functionality. In the living room is a cozy gas fireplace for cool winter nights. The home features three bedrooms and two bathrooms, including a master suite with a walk-in closet and a private three-piece ensuite. A convenient laundry/mudroom provides access to the double garage, offering ample storage and parking space. Step outside through the patio doors to a lovely backyard retreat—an inviting, level, and fully fenced outdoor space with a patio and partial ocean views, perfect for relaxing or entertaining. This exceptional property is move-in ready and situated in one of Vancouver Island’s most desirable communities. Don’t miss this opportunity—schedule your viewing today! (id:48643)
Property Details
| MLS® Number | 993439 |
| Property Type | Single Family |
| Neigbourhood | Chemainus |
| Features | Curb & Gutter, Level Lot, Southern Exposure, Other |
| Parking Space Total | 4 |
| Structure | Shed |
| View Type | Ocean View |
Building
| Bathroom Total | 2 |
| Bedrooms Total | 3 |
| Architectural Style | Contemporary |
| Constructed Date | 2007 |
| Cooling Type | None |
| Fireplace Present | Yes |
| Fireplace Total | 1 |
| Heating Fuel | Electric, Natural Gas |
| Heating Type | Forced Air |
| Size Interior | 1,461 Ft2 |
| Total Finished Area | 1461 Sqft |
| Type | House |
Parking
| Garage |
Land
| Access Type | Road Access |
| Acreage | No |
| Size Irregular | 5663 |
| Size Total | 5663 Sqft |
| Size Total Text | 5663 Sqft |
| Zoning Description | R3 |
| Zoning Type | Residential |
Rooms
| Level | Type | Length | Width | Dimensions |
|---|---|---|---|---|
| Main Level | Entrance | 7'0 x 8'5 | ||
| Main Level | Laundry Room | 6'6 x 6'4 | ||
| Main Level | Bathroom | 4-Piece | ||
| Main Level | Ensuite | 3-Piece | ||
| Main Level | Bedroom | 9'9 x 10'3 | ||
| Main Level | Bedroom | 10'3 x 9'11 | ||
| Main Level | Primary Bedroom | 13'11 x 11'11 | ||
| Main Level | Dining Room | 13'10 x 12'3 | ||
| Main Level | Living Room | 13'6 x 15'2 | ||
| Main Level | Kitchen | 10'6 x 13'1 |
https://www.realtor.ca/real-estate/28086829/3249-creegan-dr-chemainus-chemainus
Contact Us
Contact us for more information

Brian Mcquhae
472 Trans Canada Highway
Duncan, British Columbia V9L 3R6
(250) 748-7200
(800) 976-5566
(250) 748-2711
www.remax-duncan.bc.ca/








































