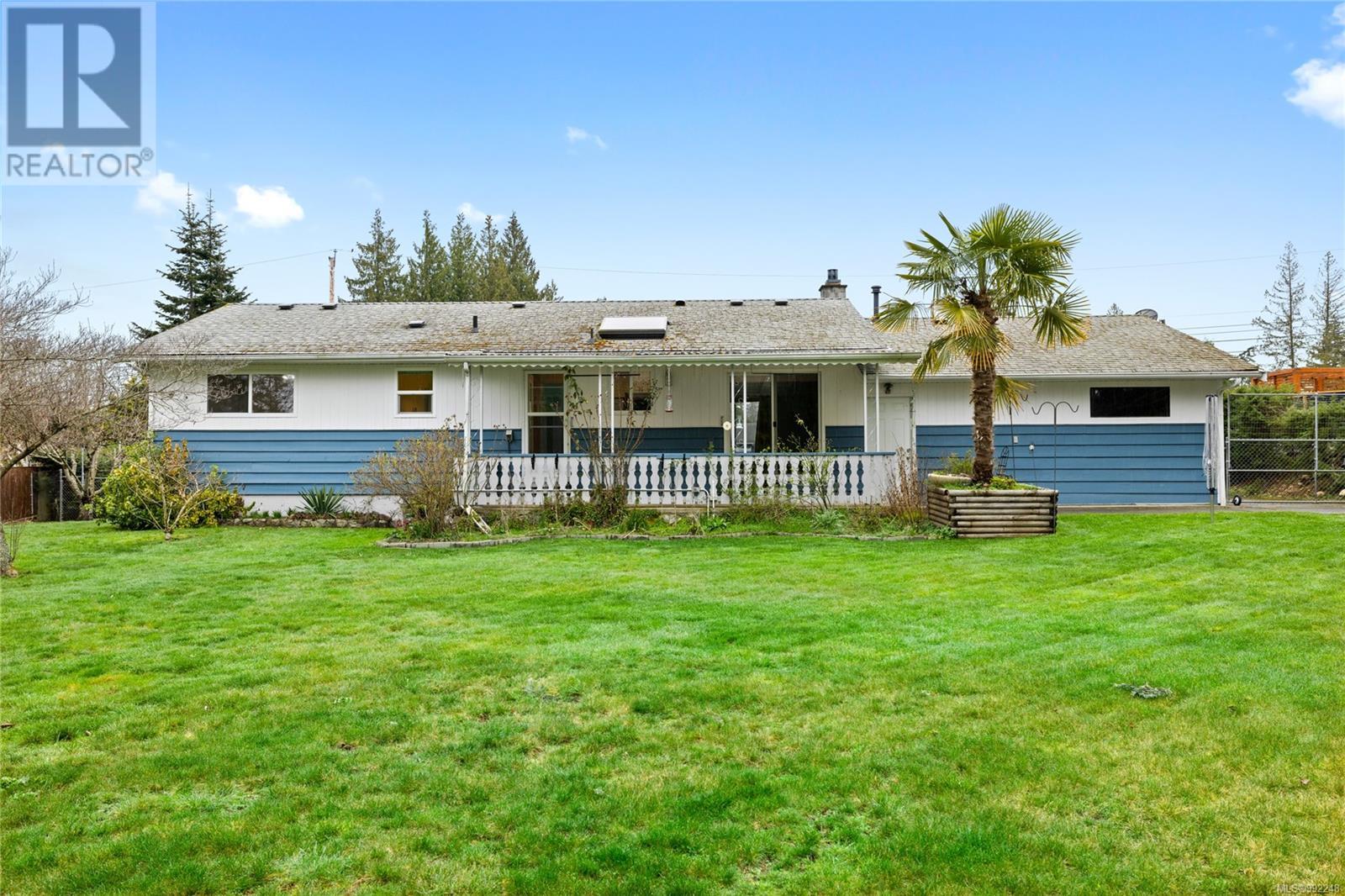811 Woodland Dr French Creek, British Columbia V9P 1Z2
$749,000
3 BEDROOM RANCHER IN THE IDEAL FRENCH CREEK LOCATION. Discover the perfect blend of comfort and convenience in this charming home nestled on a quiet street close to all Oceanside has to offer. The spacious living room features an updated gas fireplace, creating a cozy atmosphere for gatherings. The kitchen flows seamlessly to a covered patio and private, sun-soaked backyard—ideal for outdoor entertaining. Hobbyists and DIY enthusiasts will love the two-car garage with a convenient 2-piece bathroom, perfect for workshop projects. This tidy home offers ample storage, with updates over the last few years including the roof, gas line, and a freshly painted exterior in 2022. The large, flat yard features raised garden beds, several garden sheds, and plenty of space for gardening or relaxation. Don’t miss your chance to own this well-maintained gem—schedule your viewing today! (id:48643)
Property Details
| MLS® Number | 992248 |
| Property Type | Single Family |
| Neigbourhood | French Creek |
| Features | Private Setting, Southern Exposure, Other, Marine Oriented |
| Parking Space Total | 2 |
| Plan | Vip29661 |
| Structure | Workshop |
Building
| Bathroom Total | 2 |
| Bedrooms Total | 3 |
| Appliances | Refrigerator, Stove, Washer, Dryer |
| Constructed Date | 1979 |
| Cooling Type | None |
| Fireplace Present | Yes |
| Fireplace Total | 1 |
| Heating Fuel | Electric |
| Heating Type | Baseboard Heaters |
| Size Interior | 1,675 Ft2 |
| Total Finished Area | 1135 Sqft |
| Type | House |
Land
| Acreage | No |
| Size Irregular | 17859 |
| Size Total | 17859 Sqft |
| Size Total Text | 17859 Sqft |
| Zoning Description | Res 1 |
| Zoning Type | Residential |
Rooms
| Level | Type | Length | Width | Dimensions |
|---|---|---|---|---|
| Main Level | Bathroom | 7 ft | 5 ft | 7 ft x 5 ft |
| Main Level | Bathroom | 7 ft | 7 ft x Measurements not available | |
| Main Level | Bedroom | 10'3 x 11'2 | ||
| Main Level | Bedroom | 11'9 x 10'3 | ||
| Main Level | Primary Bedroom | 11'9 x 11'2 | ||
| Main Level | Kitchen | 15'2 x 8'10 | ||
| Main Level | Dining Room | 8'8 x 8'10 | ||
| Main Level | Living Room | 16'2 x 14'2 | ||
| Main Level | Entrance | 4 ft | 4 ft | 4 ft x 4 ft |
https://www.realtor.ca/real-estate/28088299/811-woodland-dr-french-creek-french-creek
Contact Us
Contact us for more information

Robyn Gervais
Personal Real Estate Corporation
www.gemrealestategroup.ca/
www.facebook.com/GEMRealEstateGroup/?ref=bookmarks
robyn_at_gem_real_estate_group/
173 West Island Hwy
Parksville, British Columbia V9P 2H1
(250) 248-4321
(800) 224-5838
(250) 248-3550
www.parksvillerealestate.com/

Bj Estes
Personal Real Estate Corporation
173 West Island Hwy
Parksville, British Columbia V9P 2H1
(250) 248-4321
(800) 224-5838
(250) 248-3550
www.parksvillerealestate.com/



































