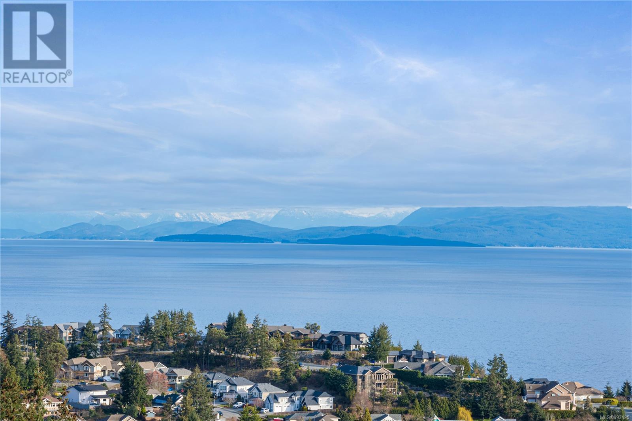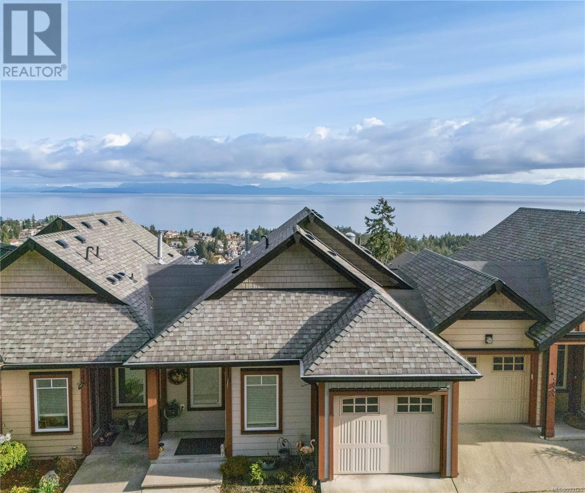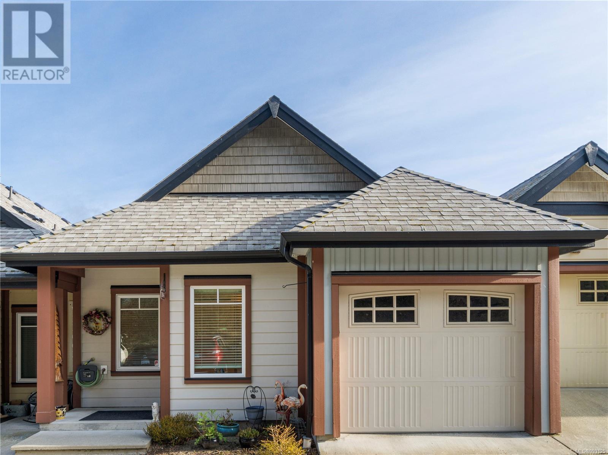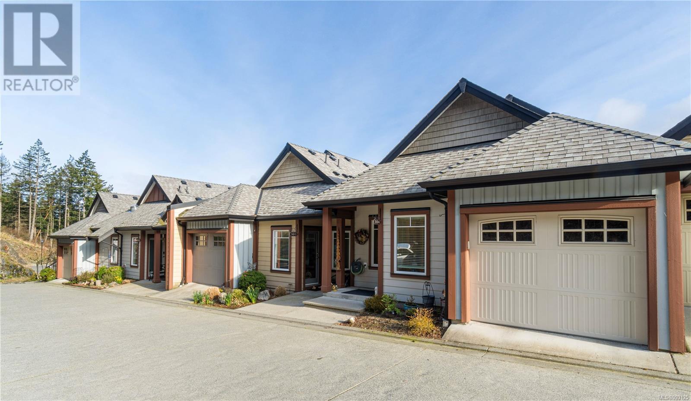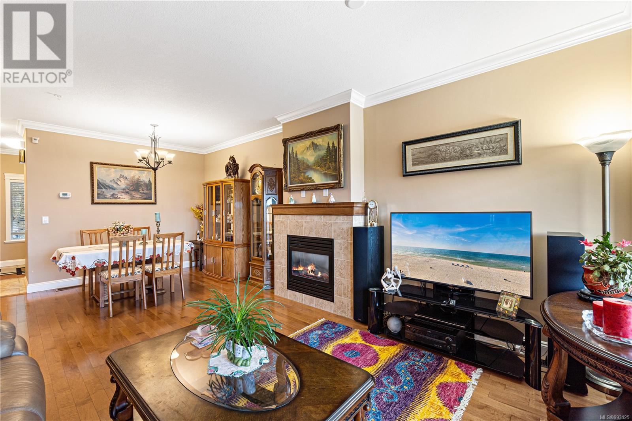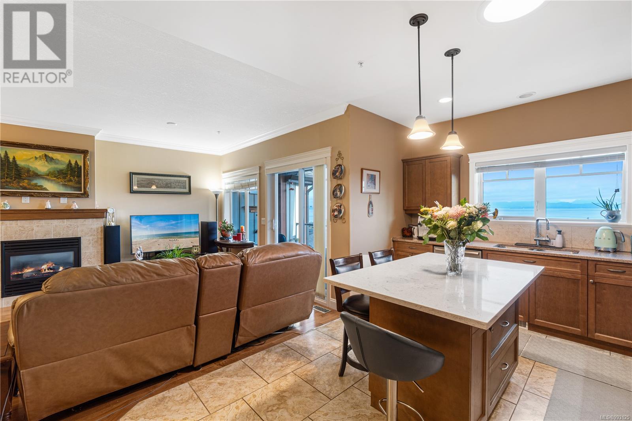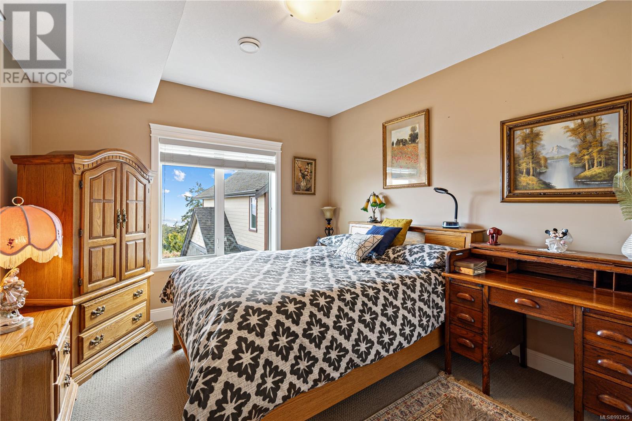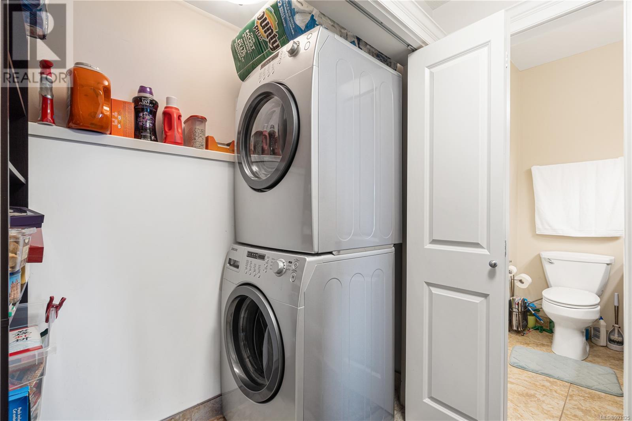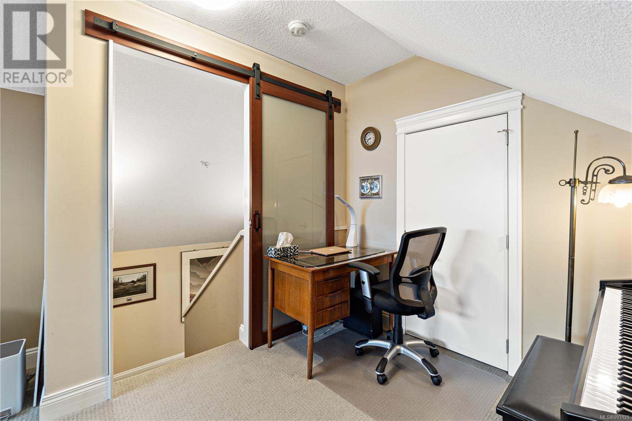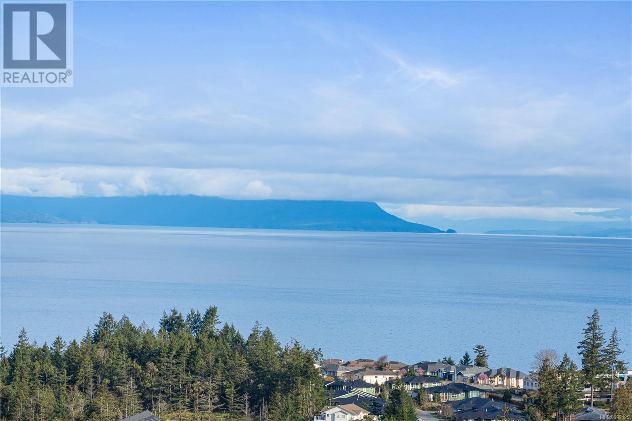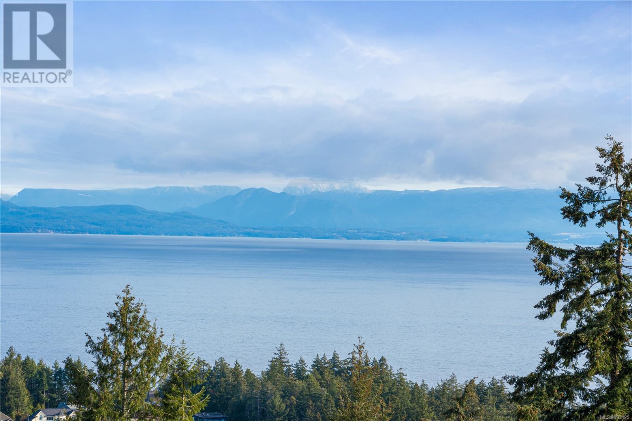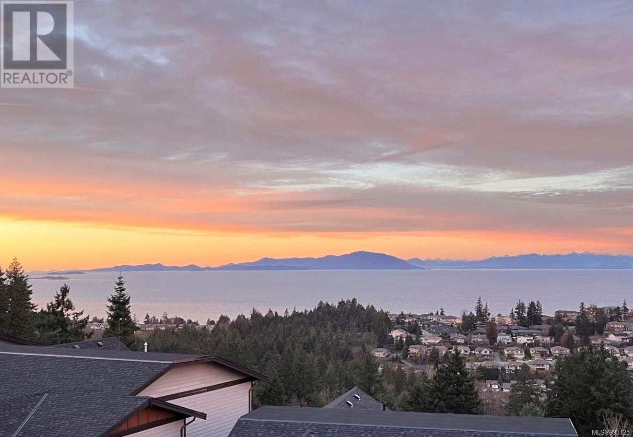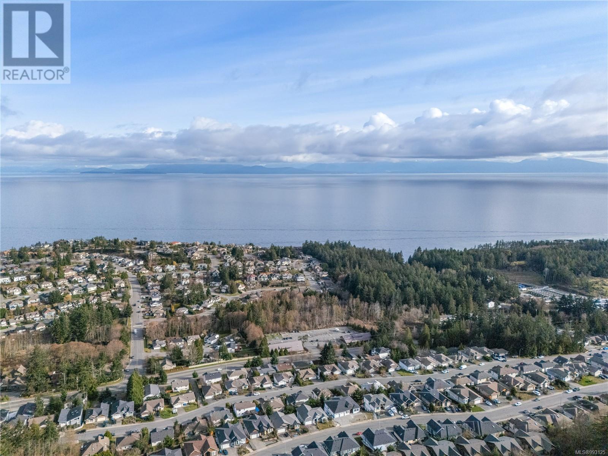104 4745 Grandview Crt Nanaimo, British Columbia V9T 0C1
$749,900Maintenance,
$468.34 Monthly
Maintenance,
$468.34 MonthlyThis breathtaking ocean-view townhome offers panoramic vistas of the Strait of Georgia, coastal mountains, and city skyline from all three levels. Located in a quiet, well-kept community near recreation, shopping, and schools, this spacious home blends natural beauty with everyday comfort. The main level features open-concept living and dining areas, cozy gas fireplace, updated kitchen with granite countertops, and a large view deck—ideal for relaxing or entertaining. The lower level hosts a large primary bedroom with 4-piece ensuite, second bedroom, 3-piece bath, laundry, private patio, and two crawl spaces for excellent storage. Upstairs, a generous bedroom provides flexibility as a guest room, office, or studio. Elegant hardwood and tile flooring, heat pump, garage, and outdoor free parking complete the home. No age restrictions. BBQs permitted. Rentals and Pets allowed with reasonable restrictions. Embrace a peaceful, view-filled lifestyle—quick possession available. (id:48643)
Open House
This property has open houses!
2:00 pm
Ends at:4:00 pm
Property Details
| MLS® Number | 993125 |
| Property Type | Single Family |
| Neigbourhood | North Nanaimo |
| Community Features | Pets Allowed, Family Oriented |
| Features | Cul-de-sac, Other |
| Parking Space Total | 2 |
| Plan | Vis6672 |
| Structure | Patio(s) |
| View Type | City View, Mountain View, Ocean View |
Building
| Bathroom Total | 3 |
| Bedrooms Total | 3 |
| Constructed Date | 2010 |
| Cooling Type | Central Air Conditioning |
| Fireplace Present | Yes |
| Fireplace Total | 1 |
| Heating Fuel | Natural Gas |
| Heating Type | Heat Pump |
| Size Interior | 1,870 Ft2 |
| Total Finished Area | 1549 Sqft |
| Type | Row / Townhouse |
Parking
| Garage |
Land
| Access Type | Road Access |
| Acreage | No |
| Size Irregular | 1549 |
| Size Total | 1549 Sqft |
| Size Total Text | 1549 Sqft |
| Zoning Type | Multi-family |
Rooms
| Level | Type | Length | Width | Dimensions |
|---|---|---|---|---|
| Second Level | Bedroom | 18'0 x 9'2 | ||
| Lower Level | Laundry Room | 6'9 x 2'2 | ||
| Lower Level | Ensuite | 4-Piece | ||
| Lower Level | Bathroom | 3-Piece | ||
| Lower Level | Patio | 12'1 x 5'3 | ||
| Lower Level | Primary Bedroom | 12'11 x 11'2 | ||
| Lower Level | Bedroom | 11'0 x 10'0 | ||
| Main Level | Living Room | 14'11 x 12'9 | ||
| Main Level | Dining Room | 9'9 x 7'0 | ||
| Main Level | Kitchen | 16'0 x 11'2 | ||
| Main Level | Bathroom | 2-Piece |
https://www.realtor.ca/real-estate/28096459/104-4745-grandview-crt-nanaimo-north-nanaimo
Contact Us
Contact us for more information

Bill Chen
billchen.exprealty.com/
#2 - 3179 Barons Rd
Nanaimo, British Columbia V9T 5W5
(833) 817-6506
(866) 253-9200
www.exprealty.ca/

