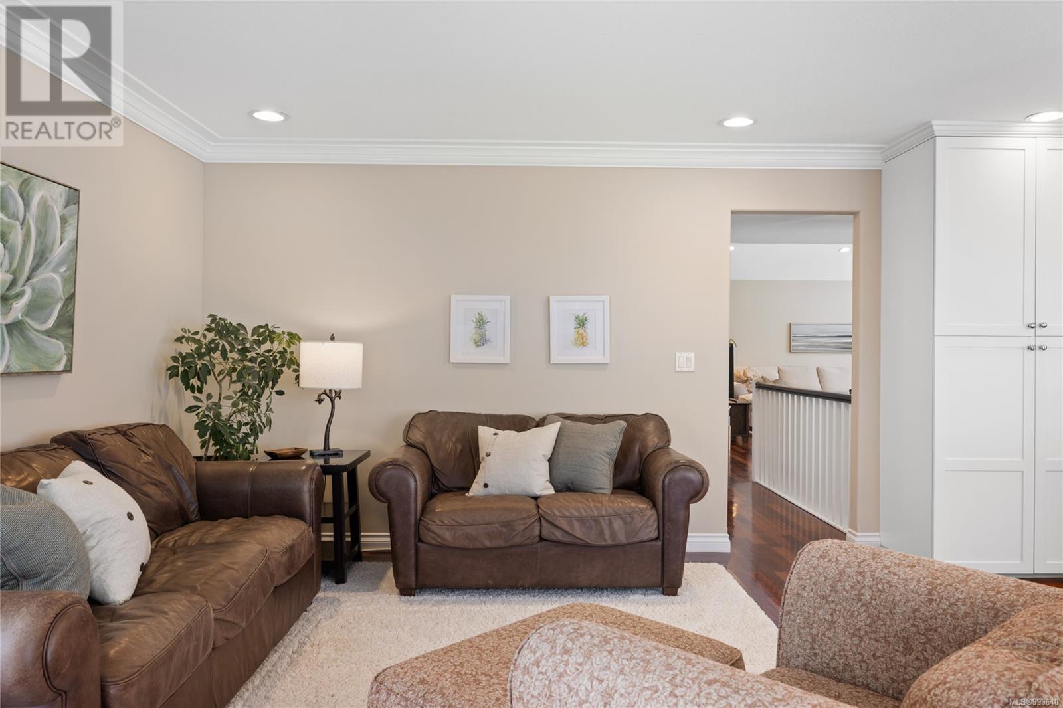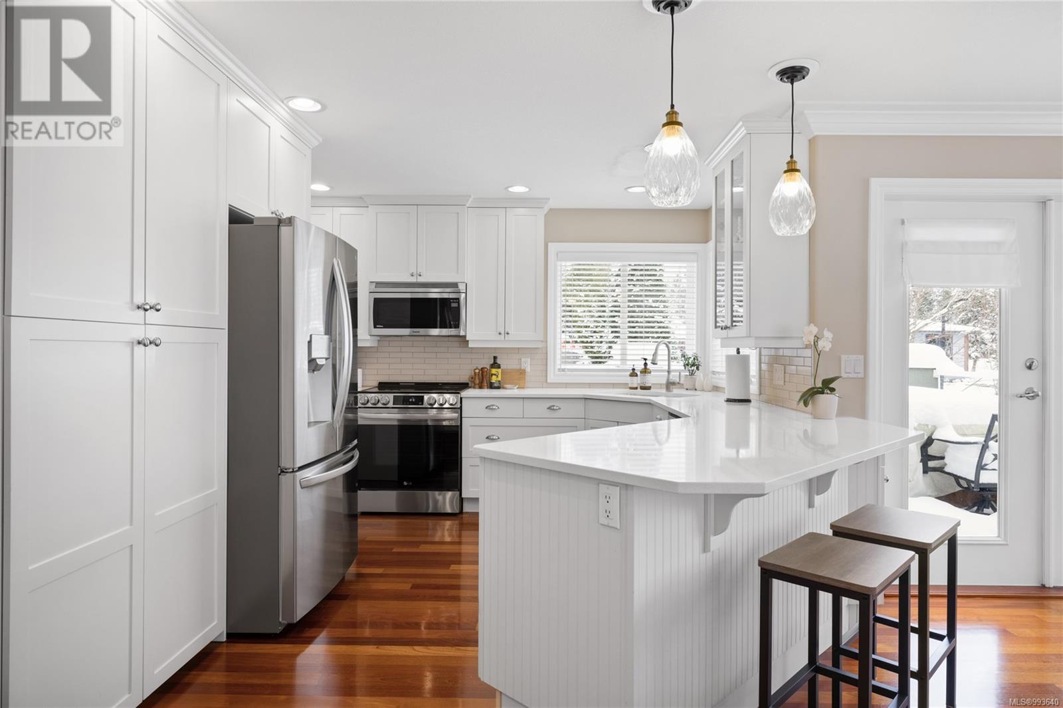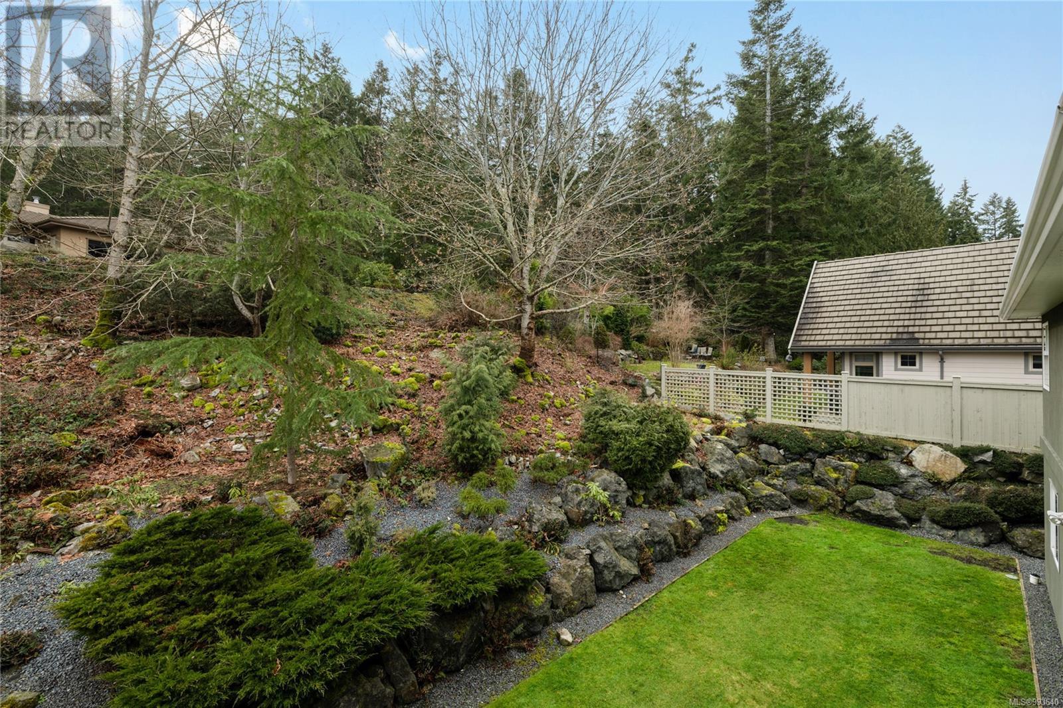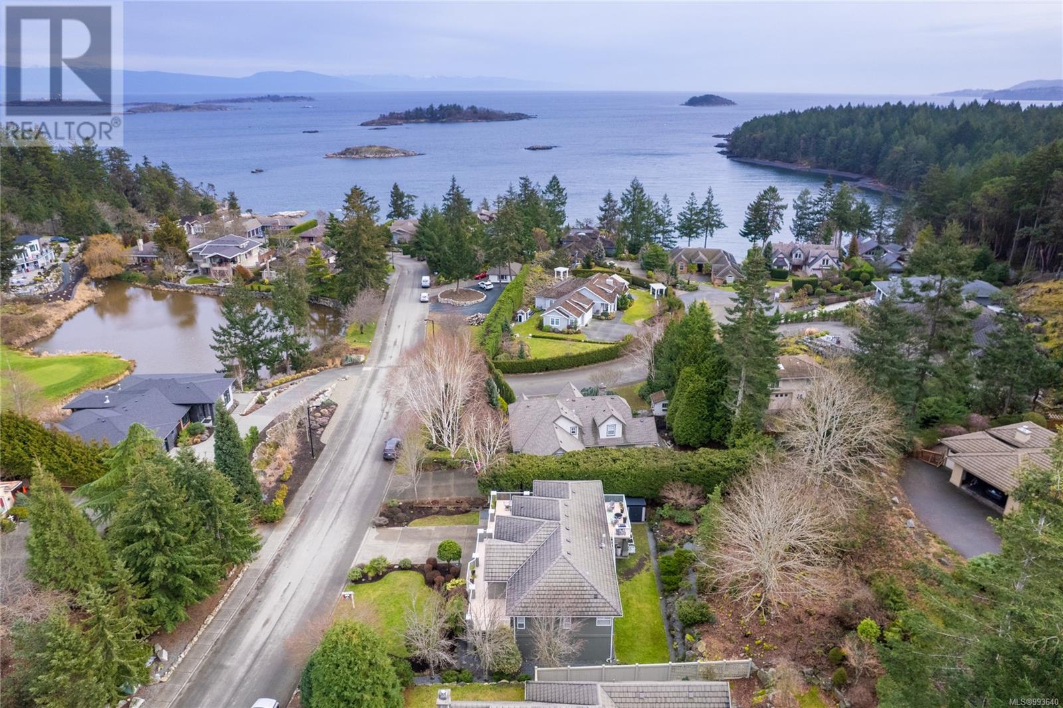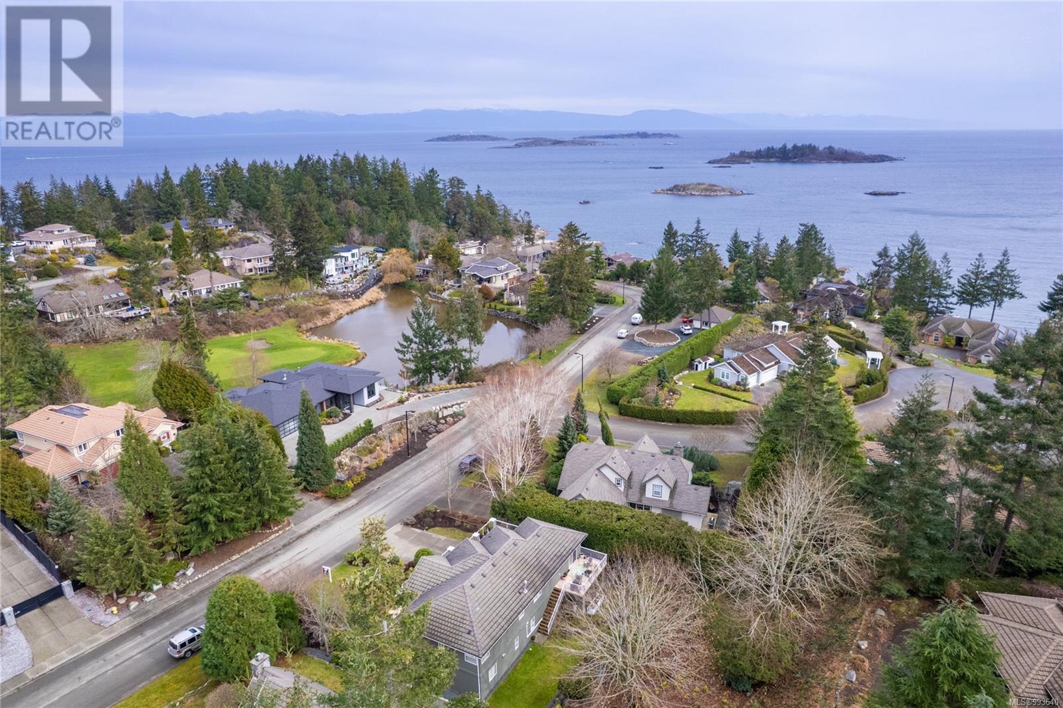2438 Andover Rd Nanoose Bay, British Columbia V9P 9G9
$1,299,900
Prime Fairwinds Location! Nestled in the highly sought-after Fairwinds community, this stunning 4-bedroom home offers an exceptional blend of luxury, comfort, and convenience. With oceanfront access, world-class golf, dining, and a wellness center all within walking distance, this location can't be beat! Step inside to gleaming Brazilian cherry hardwood floors and a spacious living room with vaulted ceilings, seamlessly flowing into the formal dining area. The bright kitchen features quartz counters and updated appliances, connecting effortlessly to the family room with a cozy gas fireplace. Enjoy outdoor living with French doors leading to a large deck, plus a private second deck tucked away in a lush, natural oasis. The luxurious primary suite boasts a spacious walk-in closet and updated ensuite with a corner tub. A guest room and large main bathroom complete the main level. The lower level features a den/office with elegant French doors (perfect for home-based business or a 5th bedroom), and a well-appointed in-law suite with a kitchen. Two additional bedrooms, a 3-piece bathroom, generous storage, and a bright laundry room with new washer/dryer complete this level. Additional highlights include a new gas furnace/AC, double garage with epoxy floor and custom shelving, central vacuum, BBQ gas line, outdoor shed, and in-ground sprinkler system. Don't miss your chance to own this incredible home in an unbeatable location! (id:48643)
Property Details
| MLS® Number | 993640 |
| Property Type | Single Family |
| Neigbourhood | Fairwinds |
| Features | Private Setting, Other, Golf Course/parkland, Marine Oriented |
| Parking Space Total | 2 |
| Plan | Vip68559 |
| Structure | Shed |
Building
| Bathroom Total | 3 |
| Bedrooms Total | 4 |
| Appliances | Refrigerator, Stove, Washer, Dryer |
| Constructed Date | 2003 |
| Cooling Type | Air Conditioned |
| Fireplace Present | Yes |
| Fireplace Total | 1 |
| Heating Fuel | Natural Gas |
| Size Interior | 3,784 Ft2 |
| Total Finished Area | 3332 Sqft |
| Type | House |
Land
| Access Type | Road Access |
| Acreage | No |
| Size Irregular | 12545 |
| Size Total | 12545 Sqft |
| Size Total Text | 12545 Sqft |
| Zoning Description | Rs1 |
| Zoning Type | Residential |
Rooms
| Level | Type | Length | Width | Dimensions |
|---|---|---|---|---|
| Lower Level | Bedroom | 13 ft | 13 ft | 13 ft x 13 ft |
| Lower Level | Bathroom | 8'5 x 9'5 | ||
| Lower Level | Laundry Room | 9'8 x 9'5 | ||
| Lower Level | Kitchen | 9 ft | 13 ft | 9 ft x 13 ft |
| Lower Level | Family Room | 19 ft | 13 ft | 19 ft x 13 ft |
| Lower Level | Bedroom | 13'7 x 12'3 | ||
| Lower Level | Storage | 15 ft | 8 ft | 15 ft x 8 ft |
| Lower Level | Office | 15 ft | 10 ft | 15 ft x 10 ft |
| Lower Level | Entrance | 12'5 x 17'4 | ||
| Main Level | Bathroom | 8'3 x 9'9 | ||
| Main Level | Bedroom | 12 ft | 12 ft x Measurements not available | |
| Main Level | Ensuite | 9'3 x 9'9 | ||
| Main Level | Primary Bedroom | 13'7 x 15'9 | ||
| Main Level | Family Room | 15 ft | 15 ft x Measurements not available | |
| Main Level | Kitchen | 11 ft | 11 ft x Measurements not available | |
| Main Level | Dining Room | 12'9 x 10'4 | ||
| Main Level | Living Room | 21 ft | 19 ft | 21 ft x 19 ft |
https://www.realtor.ca/real-estate/28096828/2438-andover-rd-nanoose-bay-fairwinds
Contact Us
Contact us for more information

Bj Estes
Personal Real Estate Corporation
173 West Island Hwy
Parksville, British Columbia V9P 2H1
(250) 248-4321
(800) 224-5838
(250) 248-3550
www.parksvillerealestate.com/

Robyn Gervais
Personal Real Estate Corporation
www.gemrealestategroup.ca/
www.facebook.com/GEMRealEstateGroup/?ref=bookmarks
robyn_at_gem_real_estate_group/
173 West Island Hwy
Parksville, British Columbia V9P 2H1
(250) 248-4321
(800) 224-5838
(250) 248-3550
www.parksvillerealestate.com/










