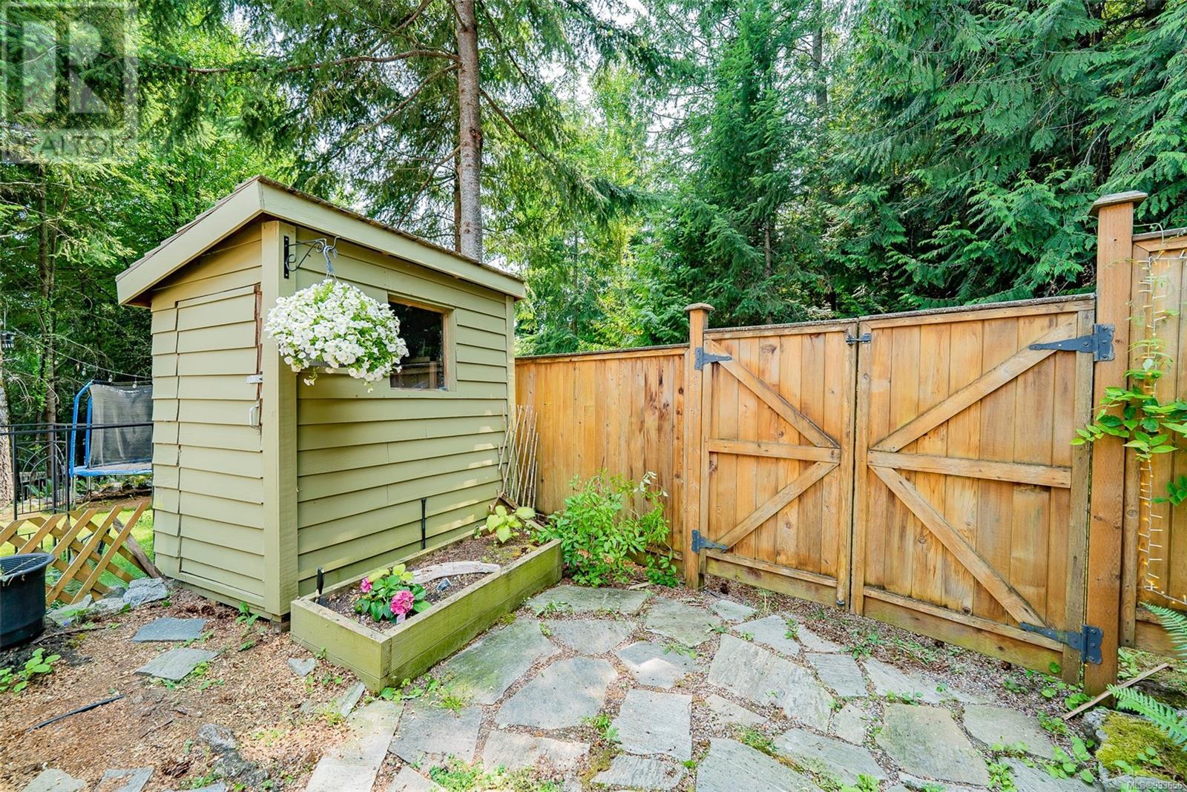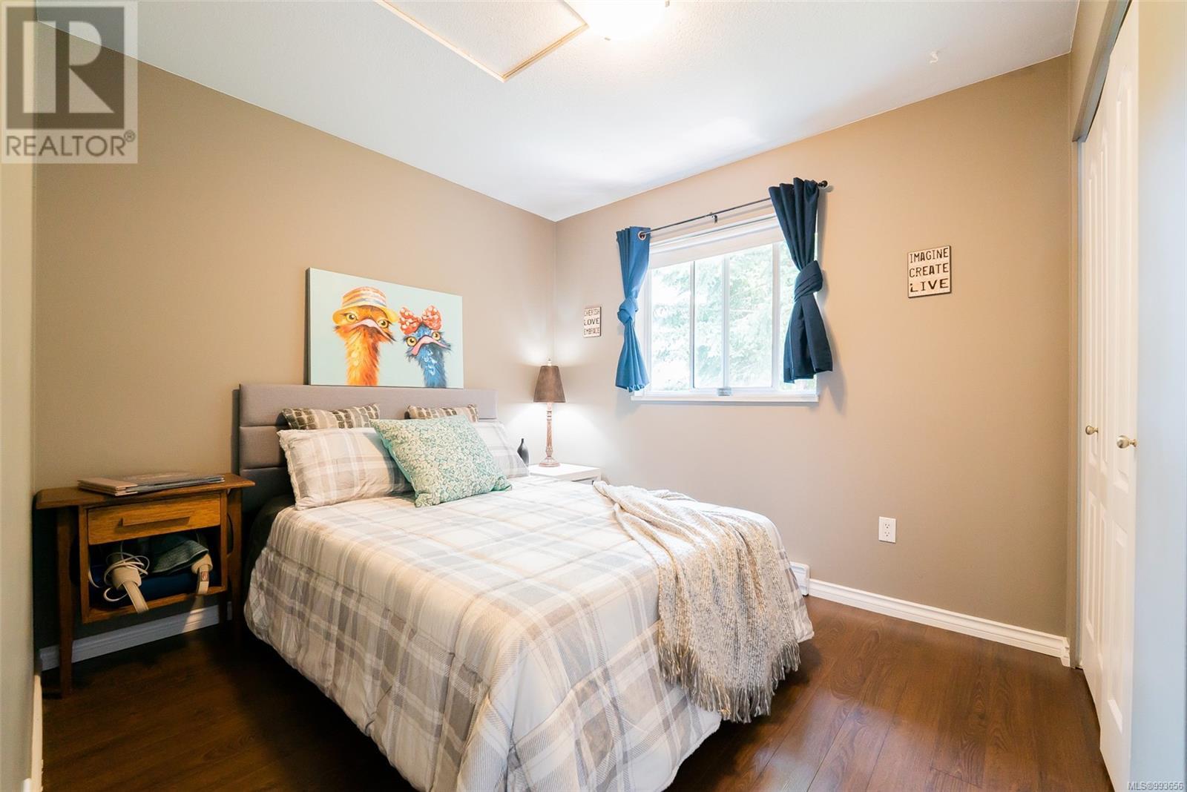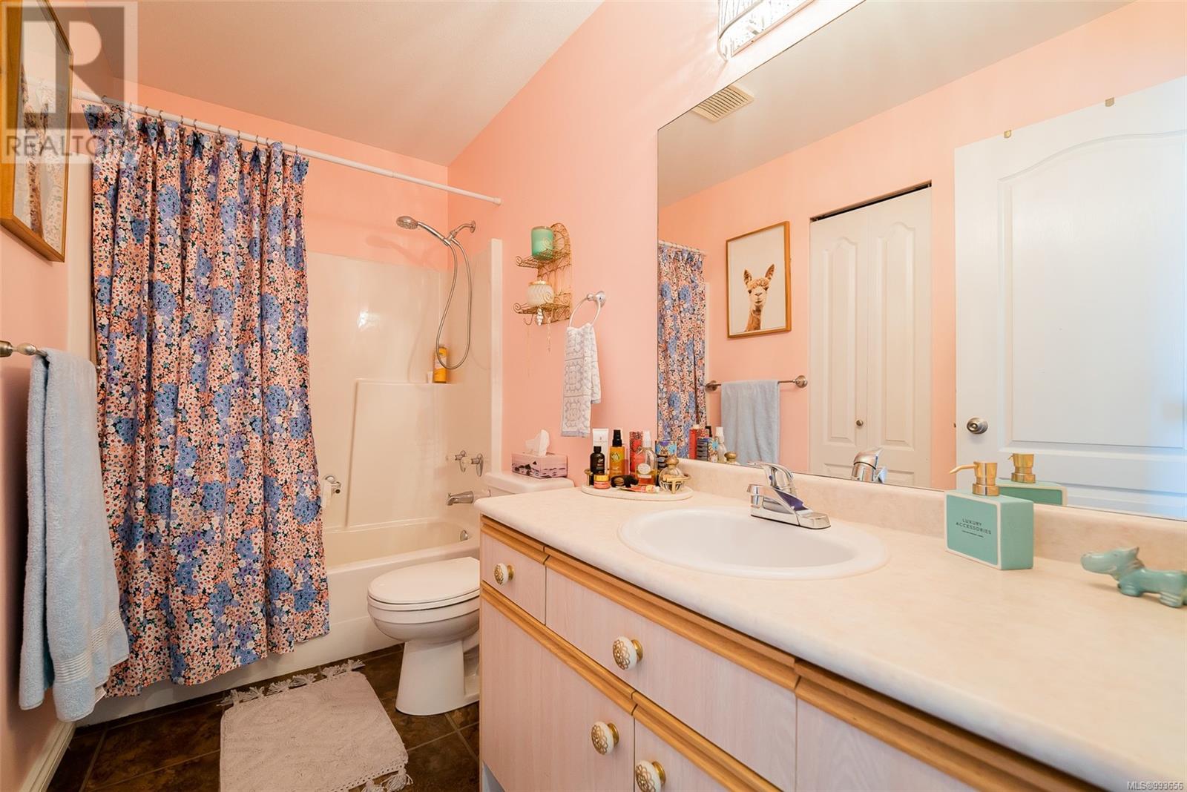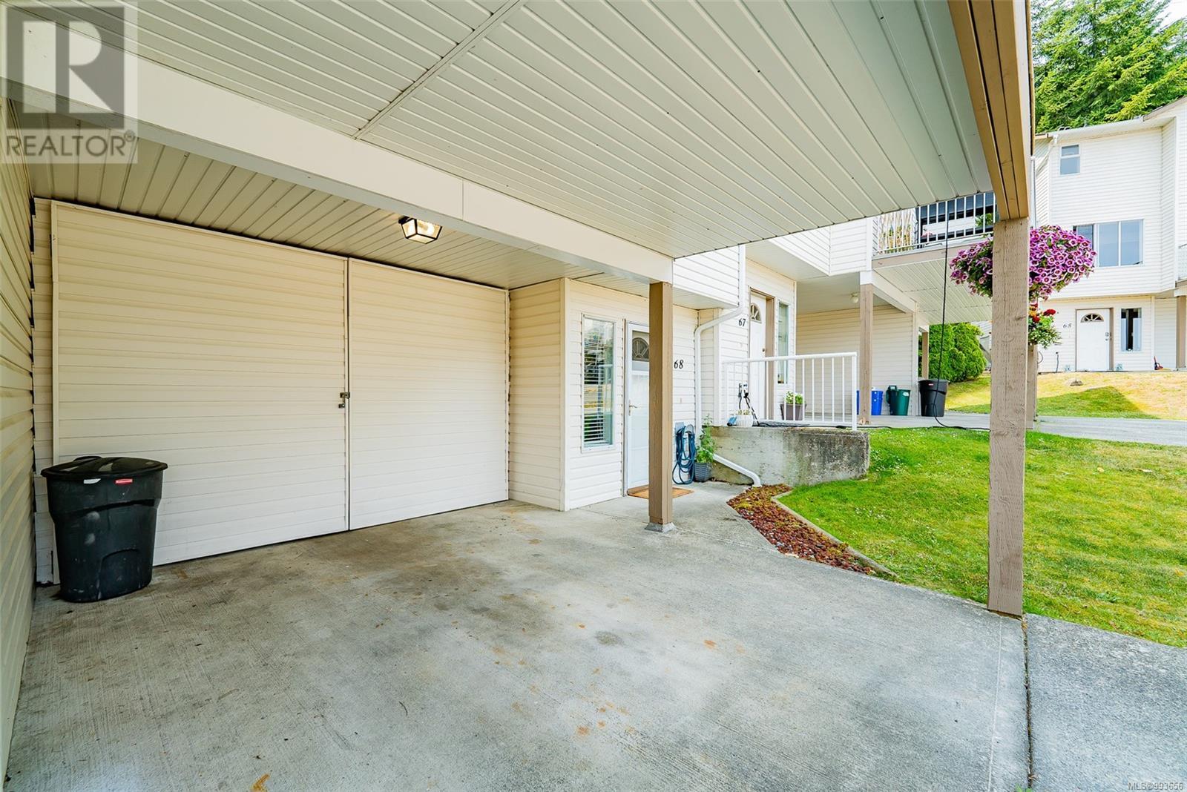68 941 Malone Rd Ladysmith, British Columbia V9G 1S3
$493,500Maintenance,
$392.57 Monthly
Maintenance,
$392.57 MonthlyThis desirable 3 bedroom, 2.5 bath unit located on the hilltop at Edgewood Estates offers coastal mountain views and a private, fully fenced south-facing backyard w/patio + deck backing onto the woods and the Holland Creek Trail. The spacious entrance is ideal for families plus there's a versatile family room/den w/nook for guests or a 4th bedroom. The main level features an open concept living/dining room with sliding doors to the balcony where you can relax and enjoy the mountain and valley views. The efficient, updated kitchen overlooks the backyard oasis and a convenient powder room/laundry combo is also included on the main level. The primary bedroom boasts a walkthrough closet, full ensuite and views. This unit benefit from an extended driveway and two parking spots. Plus storage at the back of the carport can fit a motorcycle. This strata permits up to two dogs, no size restriction. Great location -- walking distance to schools, community centre and close to downtown Ladysmith! (id:48643)
Property Details
| MLS® Number | 993656 |
| Property Type | Single Family |
| Neigbourhood | Ladysmith |
| Community Features | Pets Allowed, Family Oriented |
| Features | Cul-de-sac, Hillside, Level Lot, Private Setting, Southern Exposure, Other, Marine Oriented |
| Parking Space Total | 2 |
| Plan | Vis2822 |
| Structure | Shed |
| View Type | Mountain View, Valley View |
Building
| Bathroom Total | 3 |
| Bedrooms Total | 3 |
| Constructed Date | 1994 |
| Cooling Type | None |
| Heating Fuel | Electric |
| Heating Type | Baseboard Heaters |
| Size Interior | 1,837 Ft2 |
| Total Finished Area | 1600 Sqft |
| Type | Row / Townhouse |
Land
| Access Type | Road Access |
| Acreage | No |
| Size Irregular | 1078 |
| Size Total | 1078 Sqft |
| Size Total Text | 1078 Sqft |
| Zoning Description | R-3 |
| Zoning Type | Residential |
Rooms
| Level | Type | Length | Width | Dimensions |
|---|---|---|---|---|
| Second Level | Bedroom | 9'11 x 8'11 | ||
| Second Level | Bedroom | 9'6 x 9'0 | ||
| Second Level | Bathroom | 4-Piece | ||
| Second Level | Ensuite | 4-Piece | ||
| Second Level | Primary Bedroom | 11'11 x 11'3 | ||
| Lower Level | Storage | 12'4 x 4'9 | ||
| Lower Level | Other | 8'7 x 6'3 | ||
| Lower Level | Recreation Room | 12'5 x 9'9 | ||
| Lower Level | Entrance | 8'1 x 5'1 | ||
| Main Level | Balcony | 12'10 x 7'7 | ||
| Main Level | Living Room | 12'3 x 11'10 | ||
| Main Level | Dining Room | 11'6 x 8'1 | ||
| Main Level | Kitchen | 11'11 x 8'0 | ||
| Main Level | Bathroom | 2-Piece |
https://www.realtor.ca/real-estate/28097546/68-941-malone-rd-ladysmith-ladysmith
Contact Us
Contact us for more information

Stephanie Ballantyne
www.robandsteph.ca/
www.linkedin.com/in/stephtheagent/
410a 1st Ave., Po Box 1300
Ladysmith, British Columbia V9G 1A9
(250) 245-2252
(250) 245-5617
www.royallepageladysmith.ca/
www.facebook.com/royallepageladysmith/

Robert Watson
www.robandsteph.ca/
410a 1st Ave., Po Box 1300
Ladysmith, British Columbia V9G 1A9
(250) 245-2252
(250) 245-5617
www.royallepageladysmith.ca/
www.facebook.com/royallepageladysmith/








































