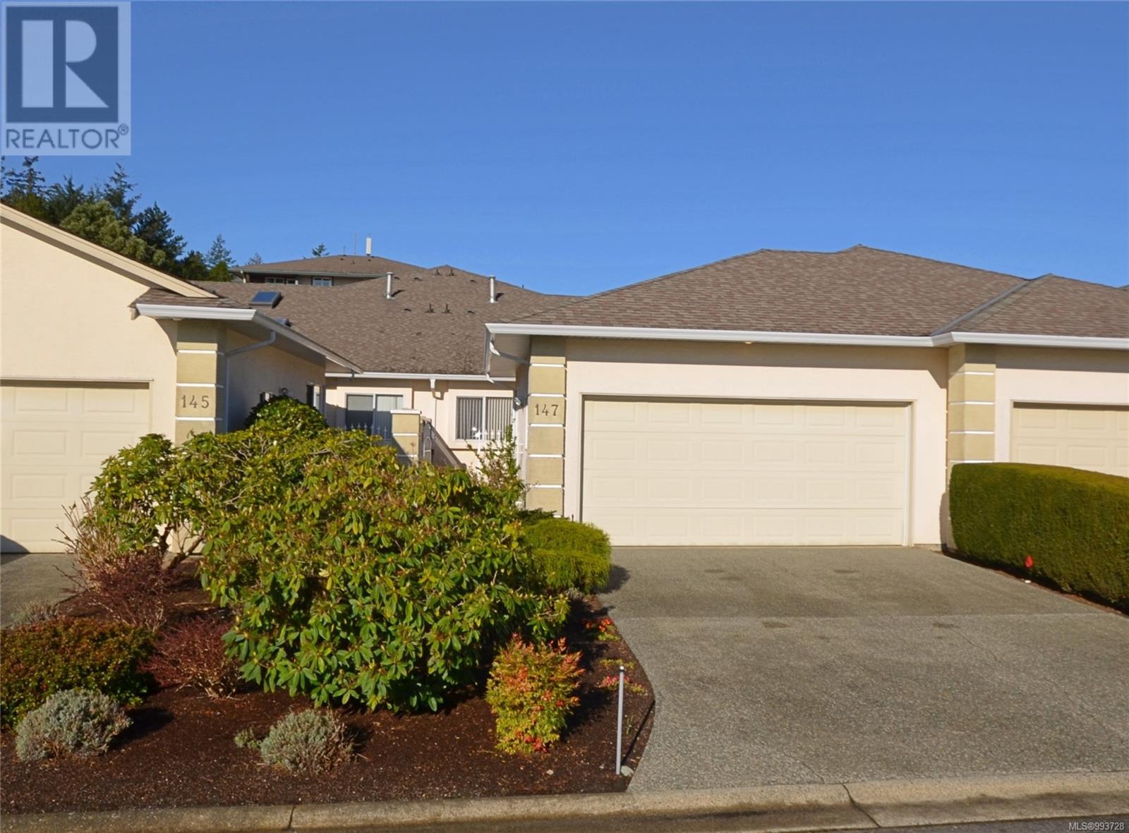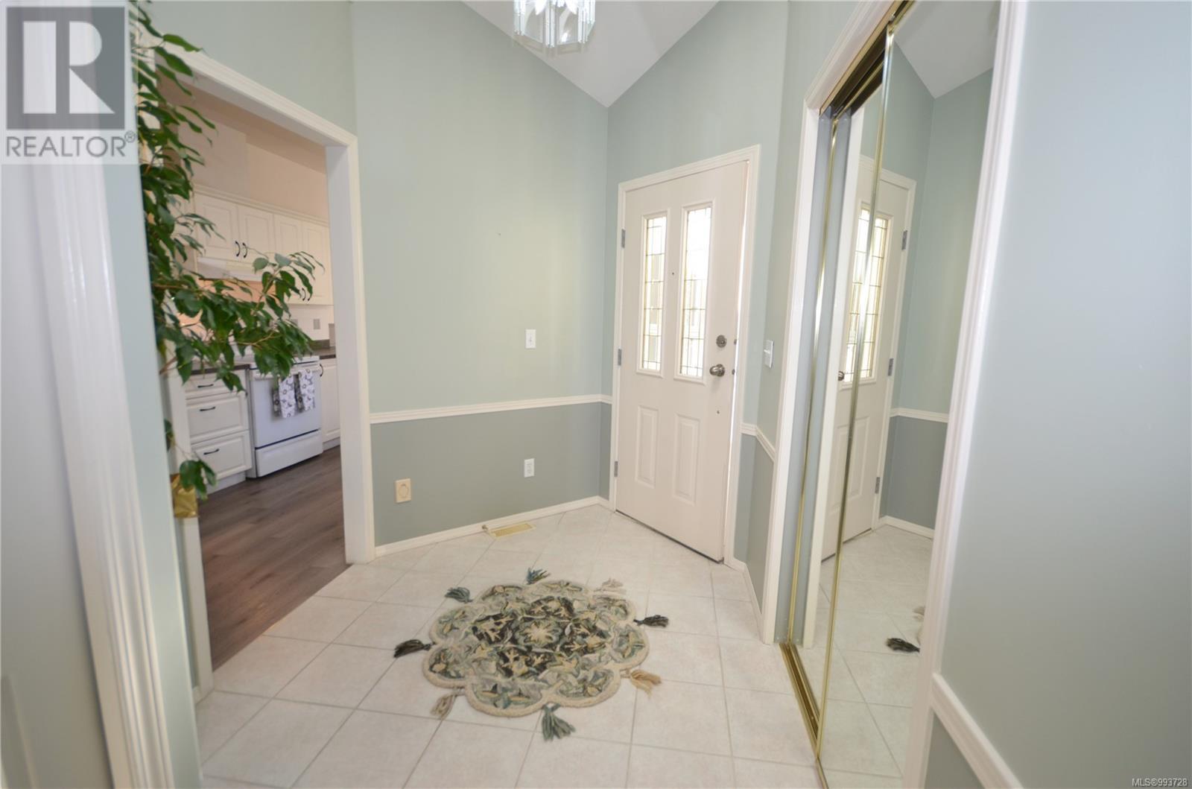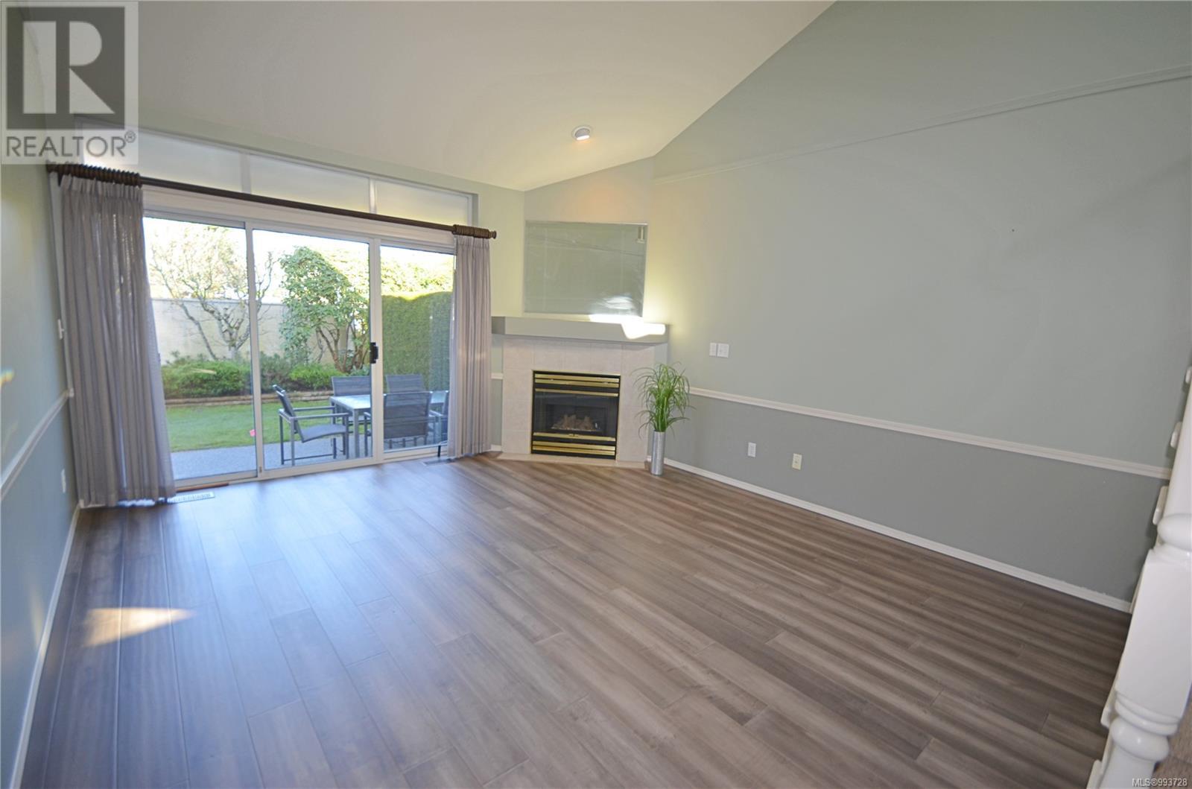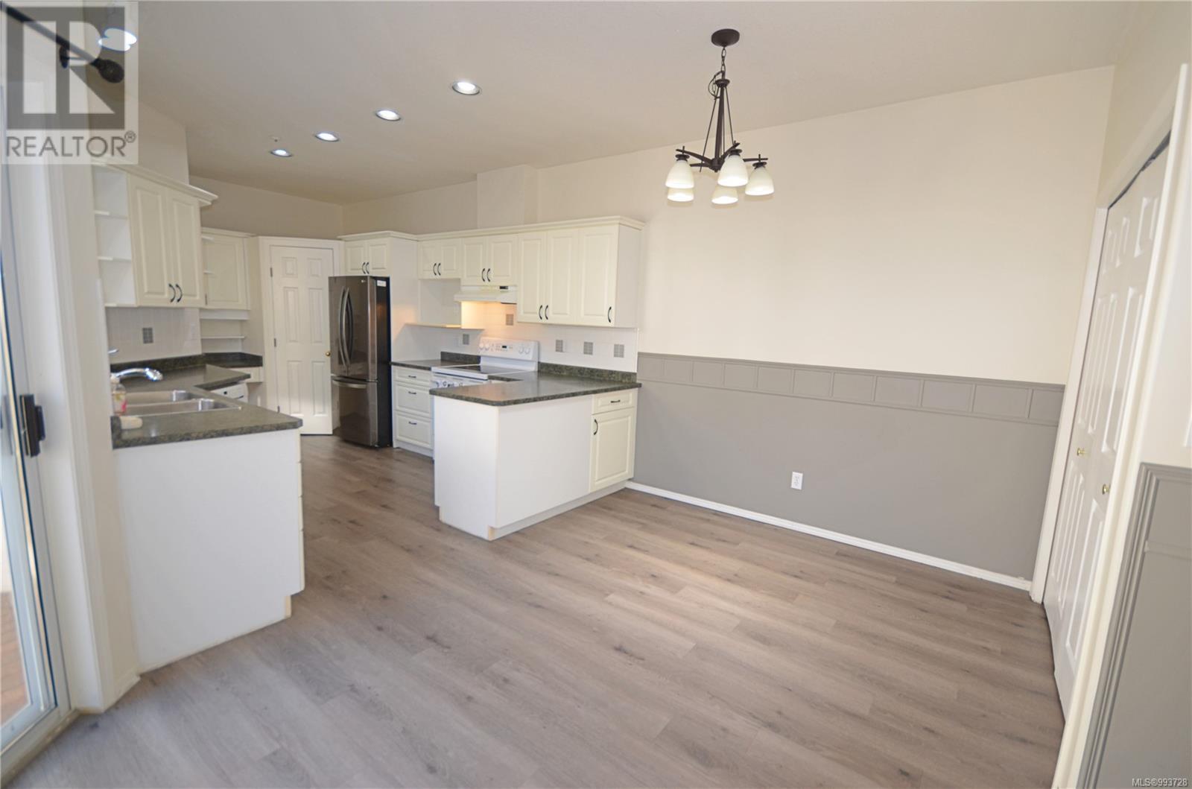147 Ocean Walk Dr Nanaimo, British Columbia V9V 1N2
$699,900Maintenance,
$553.22 Monthly
Maintenance,
$553.22 MonthlyExtremely well maintained and updated, this stunning patio home is sure to please! Offering a large spacious floor plan of over 2000 sq ft with your primary and 2nd bedroom on the main floor with an additional primary bedroom up. The floor plan is ideal with a fabulous great room including a generous kitchen with loads of cabinets, newer counter tops/hardware and a lovely pantry. There is also an elegant Living/Dining area with vaulted ceilings and a cozy gas fireplace adding to the ambiance. There is even a stair lift in place for easy access to the upstairs primary. All updated with newer paint, flooring and more. Additionally there is a balcony and private patio areas facing east and west for sun or shade! The newer air conditioning, double garage and extra parking complete the package. All of this located in a well managed strata that is close to amenities including the library, shopping, restaurants, beaches and more. The perfect retirement lifestyle. (id:48643)
Property Details
| MLS® Number | 993728 |
| Property Type | Single Family |
| Neigbourhood | North Nanaimo |
| Community Features | Pets Allowed, Age Restrictions |
| Parking Space Total | 12 |
| Structure | Patio(s) |
Building
| Bathroom Total | 3 |
| Bedrooms Total | 3 |
| Constructed Date | 1994 |
| Cooling Type | Air Conditioned |
| Fire Protection | Sprinkler System-fire |
| Fireplace Present | Yes |
| Fireplace Total | 1 |
| Heating Fuel | Natural Gas |
| Heating Type | Forced Air |
| Size Interior | 1,983 Ft2 |
| Total Finished Area | 1983 Sqft |
| Type | Row / Townhouse |
Parking
| Garage |
Land
| Acreage | No |
| Zoning Description | R6 |
| Zoning Type | Multi-family |
Rooms
| Level | Type | Length | Width | Dimensions |
|---|---|---|---|---|
| Second Level | Storage | 8'2 x 8'2 | ||
| Second Level | Ensuite | 3-Piece | ||
| Second Level | Bedroom | 14'10 x 11'9 | ||
| Second Level | Dining Room | 13'10 x 10'6 | ||
| Main Level | Patio | 14'0 x 10'10 | ||
| Main Level | Laundry Room | 5'8 x 3'5 | ||
| Main Level | Bathroom | 3-Piece | ||
| Main Level | Bedroom | 11'11 x 9'1 | ||
| Main Level | Ensuite | 4-Piece | ||
| Main Level | Primary Bedroom | 13'7 x 11'9 | ||
| Main Level | Family Room | 13'1 x 10'0 | ||
| Main Level | Dining Nook | 10'7 x 8'7 | ||
| Main Level | Kitchen | 15'4 x 10'7 | ||
| Main Level | Living Room | 15'5 x 13'10 |
https://www.realtor.ca/real-estate/28104546/147-ocean-walk-dr-nanaimo-north-nanaimo
Contact Us
Contact us for more information

Lori Brothers
www.loribrothers.com/
4200 Island Highway North
Nanaimo, British Columbia V9T 1W6
(250) 758-7653
(250) 758-8477
royallepagenanaimo.ca/


























