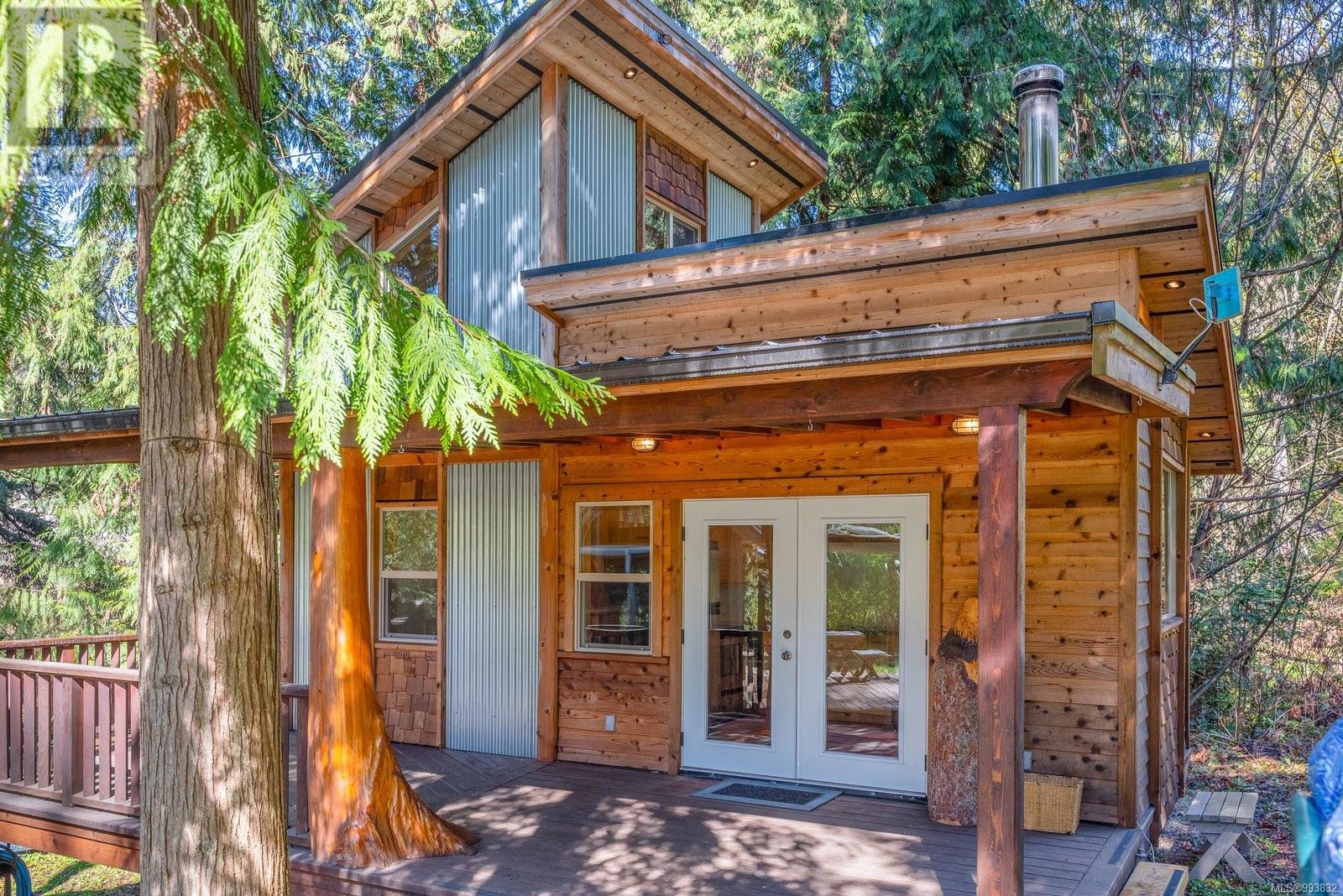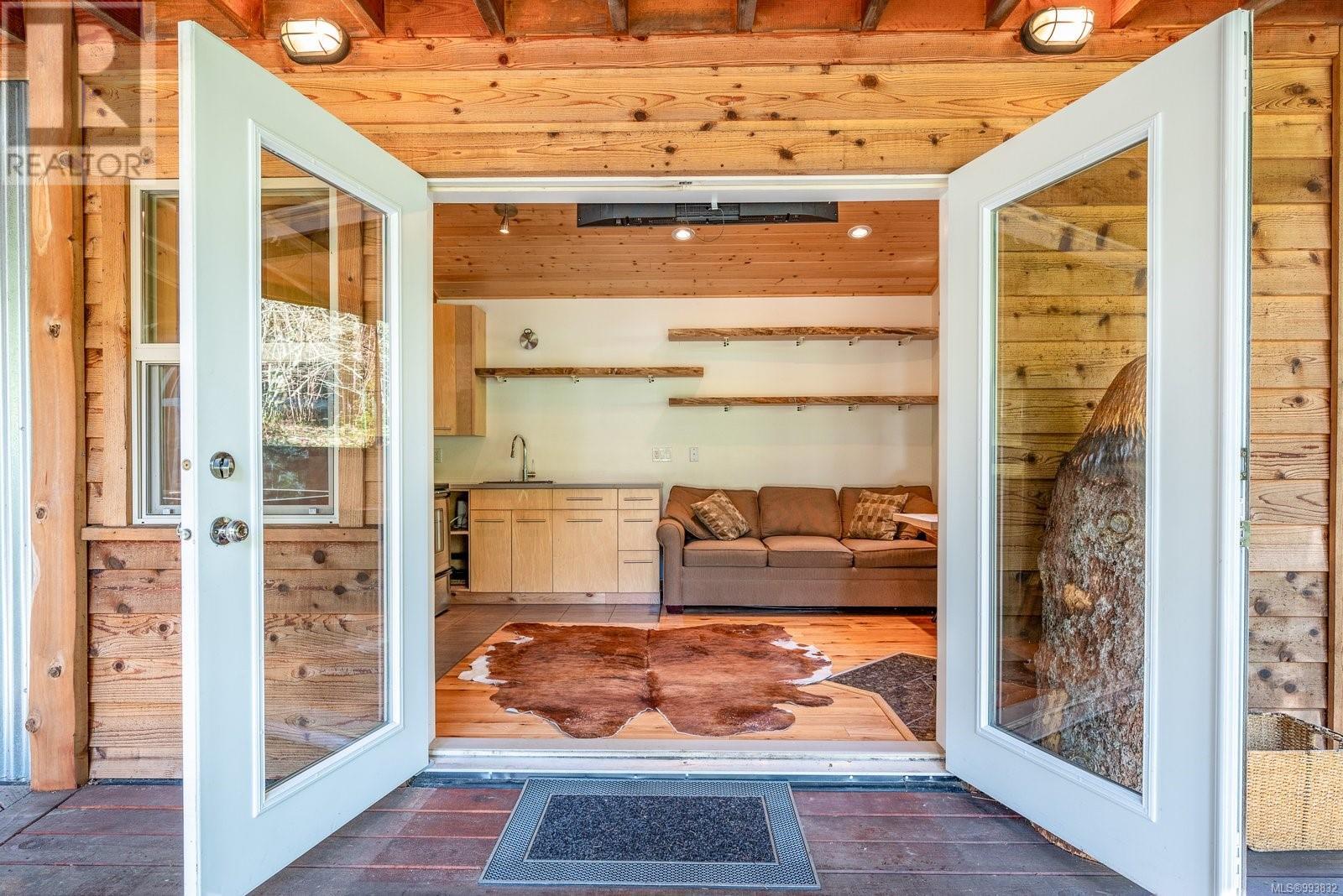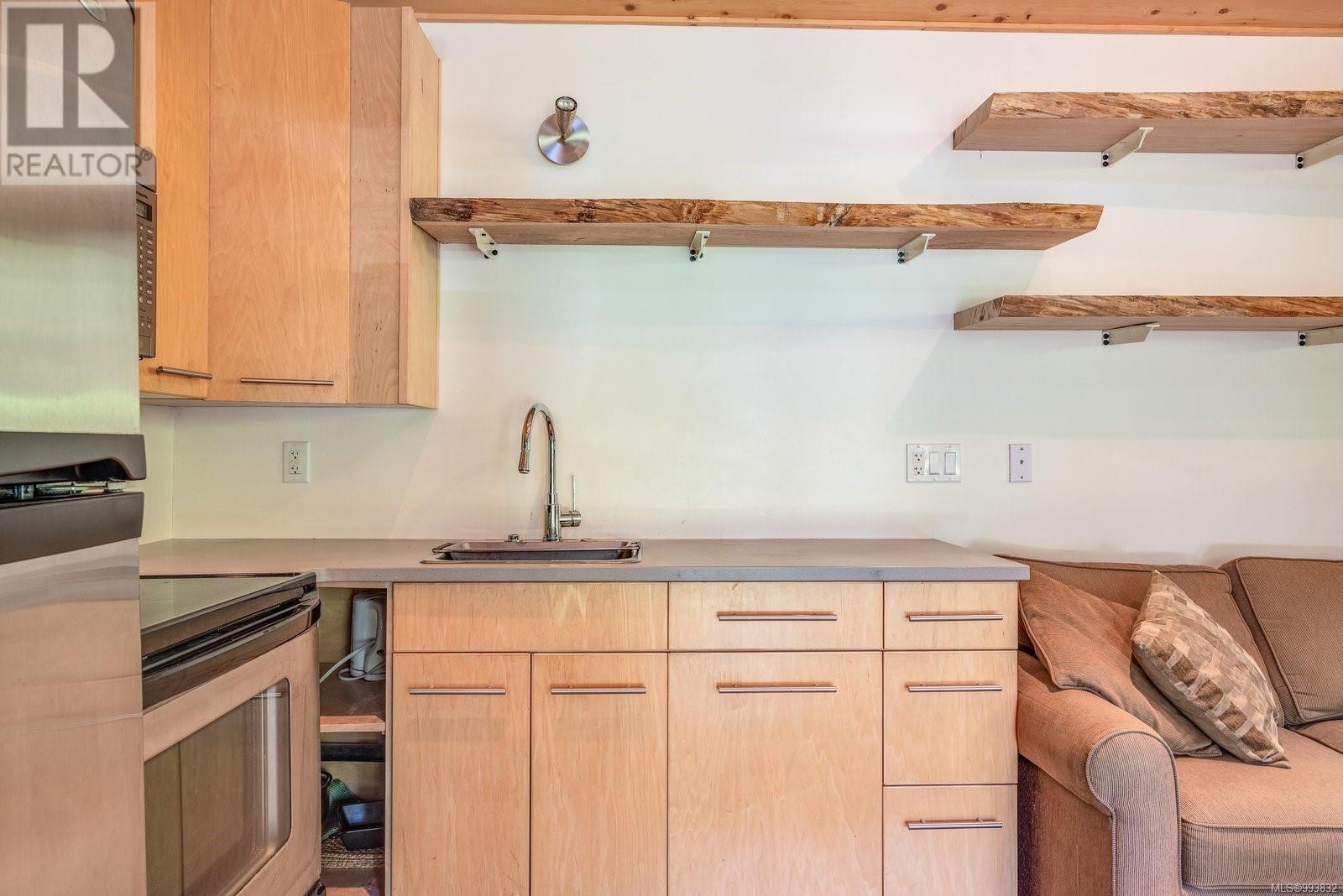22 Captain Kidds Terr Protection Island, British Columbia V9R 6R1
$449,000
Leave the hustle of City life behind! This custom built home on peaceful Protection Island will charm you with its quality construction & craftsman details. Updates & features include; live edge window sills & shelving in main house; a well planned kitchen w/generous storage & new concrete counter; cosy woodstove, wall mounted TV in living & upper spaces; a roomy 4 pce bathroom w/laundry area. French doors open from the living area onto an expansive covered deck- ideal for summer entertaining. The interior of the guest cabin/studio has been finished with pine, & the addition of heat &ceiling lights makes this a comfortable space for guests or home office. A third deck or platform adds another sunny sitting area. Protection Isl has City water & services, its own firehall w/trained first responders; library & community hall & garden. Just 10 mins ferry ride to Nanaimo, stay connected to Vancouver & beyond via seaplane, Helijet or Hullo ferry. Come live your largest life in this unique tiny home! (id:48643)
Property Details
| MLS® Number | 993832 |
| Property Type | Single Family |
| Neigbourhood | Protection Island |
| Features | Southern Exposure, Sloping, Partially Cleared, Other |
| Parking Space Total | 2 |
| Plan | 14111 |
Building
| Bathroom Total | 1 |
| Bedrooms Total | 2 |
| Architectural Style | Contemporary, Westcoast |
| Constructed Date | 2016 |
| Cooling Type | None |
| Fireplace Present | Yes |
| Fireplace Total | 1 |
| Heating Fuel | Electric, Wood |
| Heating Type | Baseboard Heaters |
| Size Interior | 442 Ft2 |
| Total Finished Area | 442 Sqft |
| Type | House |
Parking
| Street |
Land
| Access Type | Road Access |
| Acreage | No |
| Size Irregular | 9200 |
| Size Total | 9200 Sqft |
| Size Total Text | 9200 Sqft |
| Zoning Description | R3 |
| Zoning Type | Residential |
Rooms
| Level | Type | Length | Width | Dimensions |
|---|---|---|---|---|
| Second Level | Bedroom | 10'10 x 8'10 | ||
| Main Level | Bathroom | 8'0 x 7'5 | ||
| Main Level | Entrance | 8'5 x 3'0 | ||
| Main Level | Kitchen | 10'10 x 4'5 | ||
| Main Level | Living Room | 10 ft | Measurements not available x 10 ft | |
| Other | Bedroom | 10'1 x 8'8 |
Contact Us
Contact us for more information

Jane Garcia
4200 Island Highway North
Nanaimo, British Columbia V9T 1W6
(250) 758-7653
(250) 758-8477
royallepagenanaimo.ca/










































