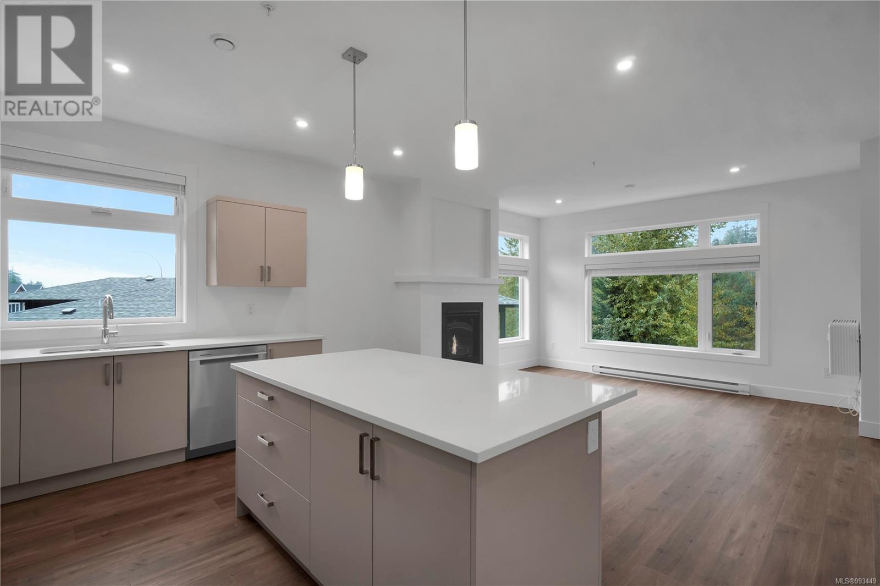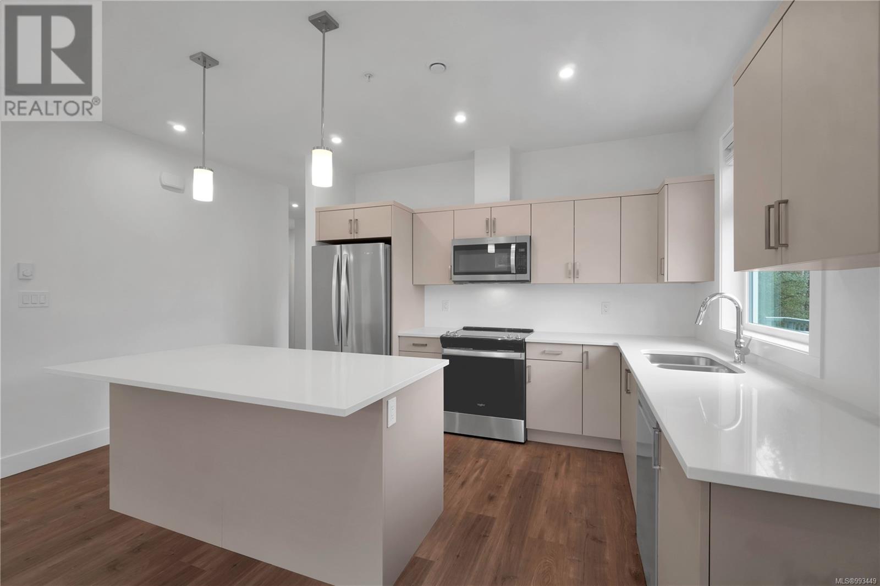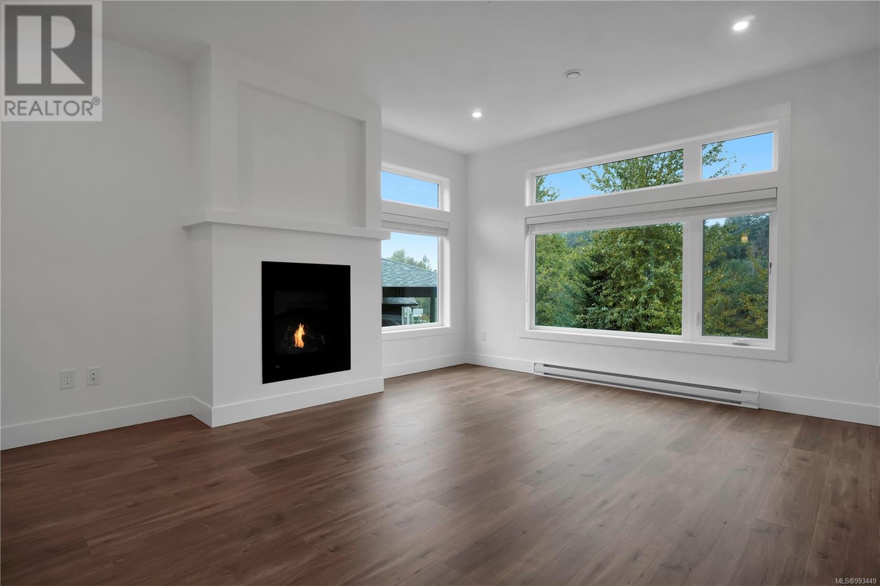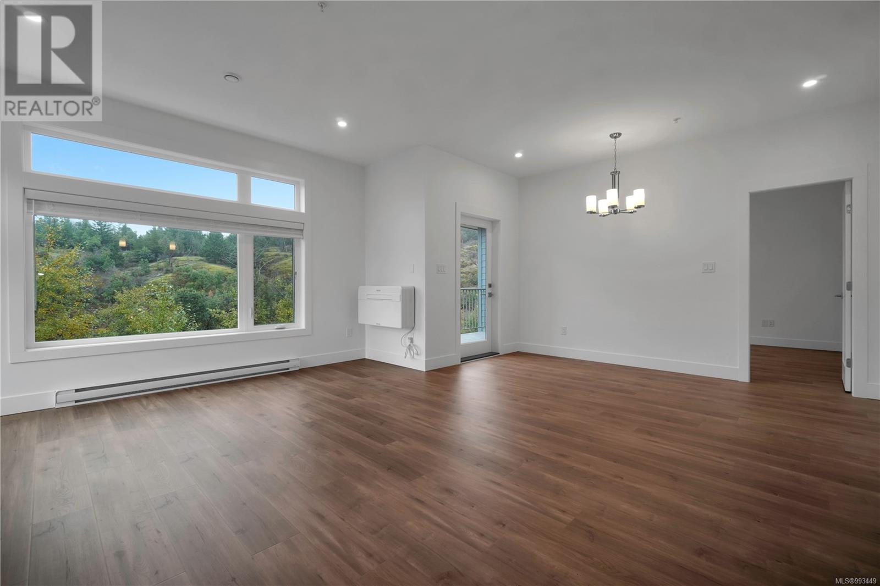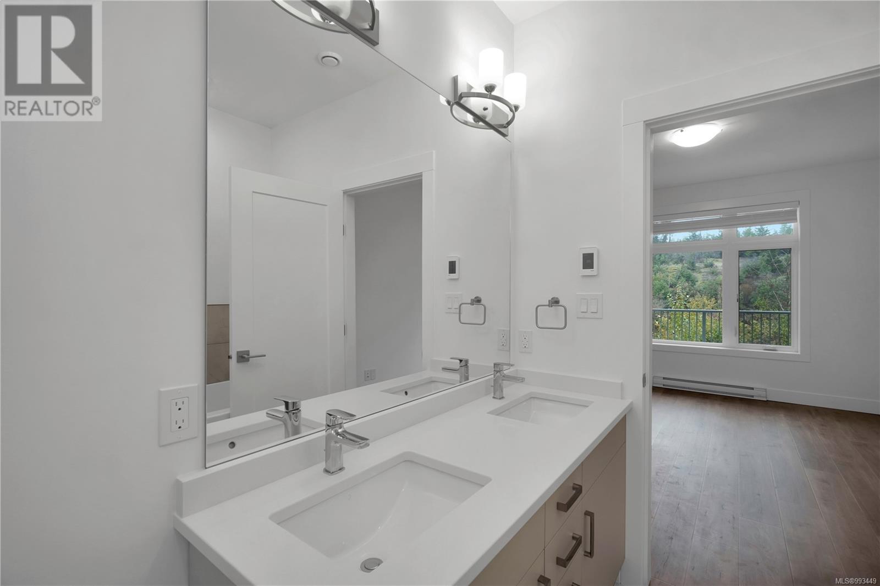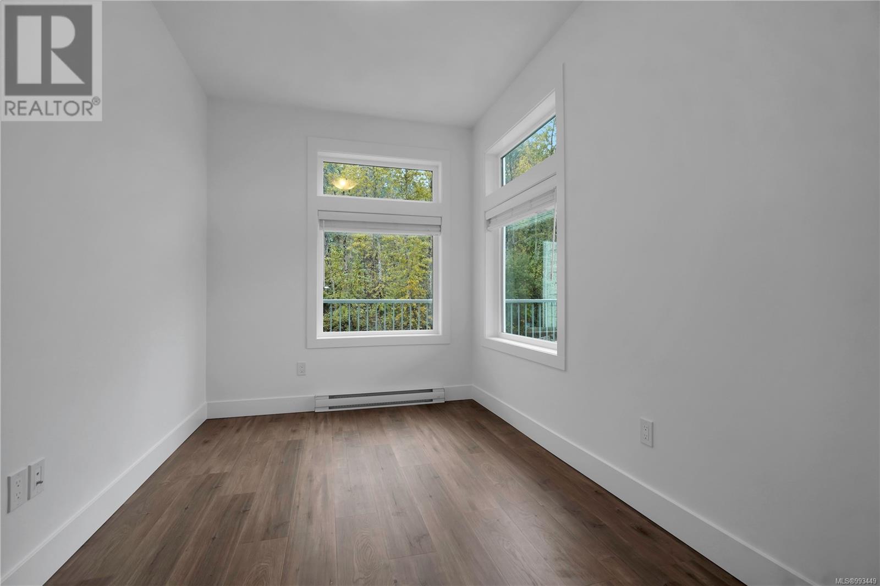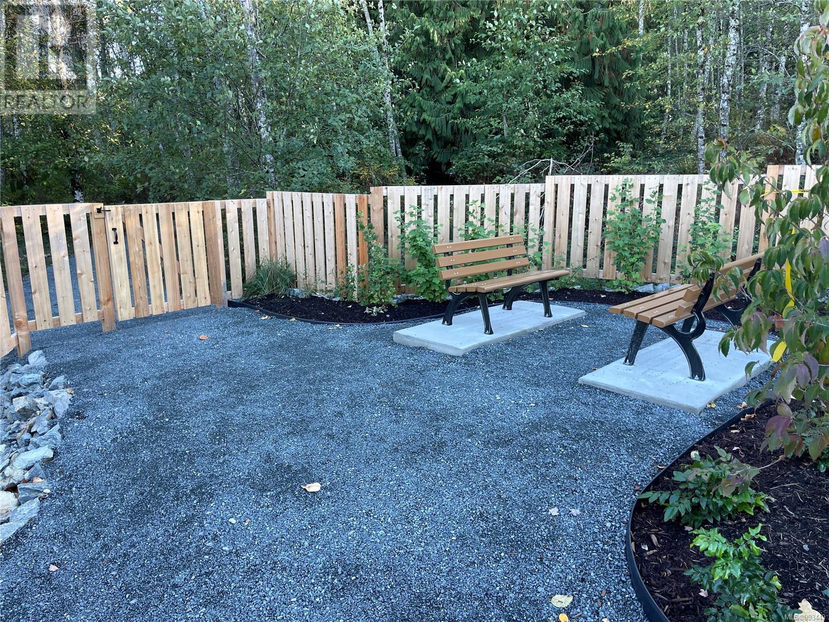204 5594 Linley Valley Dr Nanaimo, British Columbia V9T 0K1
$659,000Maintenance,
$372.75 Monthly
Maintenance,
$372.75 MonthlyAlmost new, little over a year old, this townhome offers 2BR/2BA and den, located in very desirable North Nanaimo Linley Valley neighbourhood at the entry to the large Linley park. Built by well known reputable developer Mount Benson this beautiful development surrounded by nature, silent from city roads noise. High level of finishing inside and out, large size bedrooms, all rooms have large windows allowing plenty of natural light. Modern kitchen offers quality cabinetry with quarts, SS appliances, open concept living area with fireplace, windows overlooking the park ridge and a small pond. Two decks, one at the back and one at the front allows for different sun or shade exposures, great to spend summer days. Master has a large walk-in closet and beautiful ensuite with tile shower, bathtub, double sink vanity and heated floors. This townhome is one level, with exterior stairs from the ground to second floor. Photos and 3D tour of identical unit taken upon possession. GST included. (id:48643)
Open House
This property has open houses!
1:00 pm
Ends at:3:00 pm
Open House. Welcome to view this vacant one year old townhome.
Property Details
| MLS® Number | 993449 |
| Property Type | Single Family |
| Neigbourhood | North Nanaimo |
| Community Features | Pets Allowed With Restrictions, Family Oriented |
| Parking Space Total | 4 |
| View Type | Valley View |
Building
| Bathroom Total | 2 |
| Bedrooms Total | 2 |
| Constructed Date | 2023 |
| Cooling Type | None |
| Fireplace Present | Yes |
| Fireplace Total | 1 |
| Heating Fuel | Electric, Natural Gas |
| Heating Type | Baseboard Heaters, Heat Recovery Ventilation (hrv) |
| Size Interior | 1,345 Ft2 |
| Total Finished Area | 1345 Sqft |
| Type | Row / Townhouse |
Land
| Access Type | Road Access |
| Acreage | No |
| Size Irregular | 1345 |
| Size Total | 1345 Sqft |
| Size Total Text | 1345 Sqft |
| Zoning Description | Rm5 |
| Zoning Type | Multi-family |
Rooms
| Level | Type | Length | Width | Dimensions |
|---|---|---|---|---|
| Main Level | Dining Room | 12'8 x 6'10 | ||
| Main Level | Living Room | 16'1 x 14'1 | ||
| Main Level | Kitchen | 9'10 x 15'8 | ||
| Main Level | Bathroom | 5'0 x 8'1 | ||
| Main Level | Ensuite | 8'6 x 7'8 | ||
| Main Level | Den | 11'10 x 8'0 | ||
| Main Level | Bedroom | 10'5 x 13'9 | ||
| Main Level | Primary Bedroom | 13'8 x 11'1 |
https://www.realtor.ca/real-estate/28107575/204-5594-linley-valley-dr-nanaimo-north-nanaimo
Contact Us
Contact us for more information

Alex Galunenko
Personal Real Estate Corporation
#604 - 5800 Turner Road
Nanaimo, British Columbia V9T 6J4
(250) 756-2112
(250) 756-9144
www.suttonnanaimo.com/




