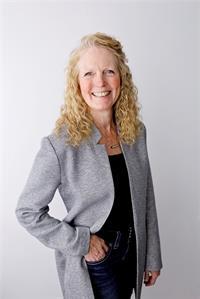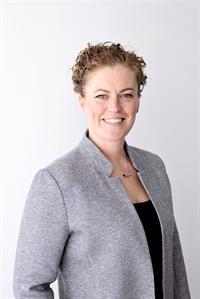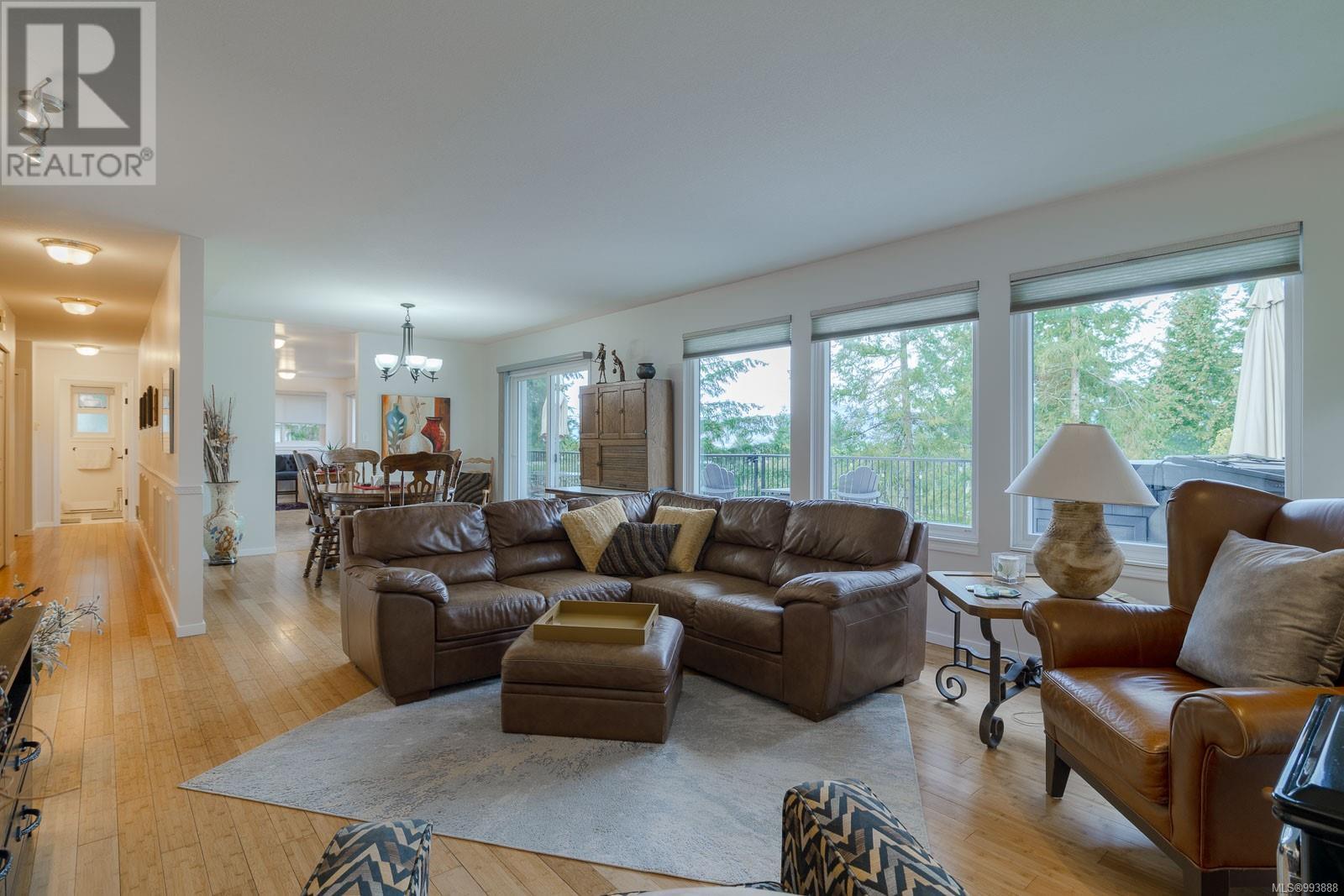6499 Burnett Pl Duncan, British Columbia V9L 5R8
$869,000
Charming One-Level Home in Peaceful Lakeview Estates! This immaculate 3-bedroom, 2-bath home offers comfortable one-level living with a spacious over-height crawl space for ample storage and handyman bench . Move-in ready and meticulously maintained, it also includes a versatile office space, perfect for those working from home. The bright and inviting kitchen offers stunning views of Mt. Prevost and breathtaking sunsets, making meal prep a joy. With direct access to the expansive 20' x 30' deck from both the kitchen and the living/dining area, indoor-outdoor living is seamless—ideal for entertaining, family gatherings, or adding a hot tub. Enjoy beautiful sunsets from the deck and living room while relaxing in the comfort of your home. The nearly fully fenced yard (materials included to complete the fencing) is just about ready for your kids or pets, and it boasts raised garden beds along with plenty of space to play. Tucked slightly below the road, the home enjoys added privacy and tranquility, making it a peaceful haven. Inside, cozy up to the gas fireplace in the inviting living room. For added convenience, a community walkway just a short distance away leads to the neighborhood mailbox—perfect for a quick stroll to get your mail or a scenic walk with your dog. Don't miss this opportunity—schedule your viewing today! (id:48643)
Open House
This property has open houses!
1:00 pm
Ends at:3:00 pm
Property Details
| MLS® Number | 993888 |
| Property Type | Single Family |
| Neigbourhood | East Duncan |
| Features | Cul-de-sac, Private Setting, Other, Marine Oriented |
| Parking Space Total | 4 |
| View Type | Mountain View |
Building
| Bathroom Total | 2 |
| Bedrooms Total | 3 |
| Appliances | Refrigerator, Stove, Washer, Dryer |
| Constructed Date | 1992 |
| Cooling Type | Air Conditioned |
| Fireplace Present | Yes |
| Fireplace Total | 1 |
| Heating Fuel | Electric, Propane |
| Heating Type | Baseboard Heaters, Heat Pump |
| Size Interior | 1,755 Ft2 |
| Total Finished Area | 1755 Sqft |
| Type | House |
Land
| Access Type | Road Access |
| Acreage | No |
| Size Irregular | 20909 |
| Size Total | 20909 Sqft |
| Size Total Text | 20909 Sqft |
| Zoning Description | R1 |
| Zoning Type | Residential |
Rooms
| Level | Type | Length | Width | Dimensions |
|---|---|---|---|---|
| Main Level | Entrance | 10'1 x 12'11 | ||
| Main Level | Mud Room | 11'4 x 9'8 | ||
| Main Level | Office | 9'11 x 9'8 | ||
| Main Level | Bedroom | 9'11 x 11'3 | ||
| Main Level | Bathroom | 4-Piece | ||
| Main Level | Ensuite | 4-Piece | ||
| Main Level | Other | 8'0 x 6'1 | ||
| Main Level | Laundry Room | 6'2 x 8'1 | ||
| Main Level | Den | 10'4 x 9'3 | ||
| Main Level | Bedroom | 12'6 x 15'9 | ||
| Main Level | Primary Bedroom | 17'10 x 14'5 | ||
| Main Level | Living Room | 18 ft | 18 ft x Measurements not available | |
| Main Level | Dining Room | 10'6 x 10'11 | ||
| Main Level | Dining Nook | 8'8 x 8'3 | ||
| Main Level | Kitchen | 12'2 x 12'2 |
https://www.realtor.ca/real-estate/28115423/6499-burnett-pl-duncan-east-duncan
Contact Us
Contact us for more information

Shirley Van Dyke
23 Queens Road
Duncan, British Columbia V9L 2W1
(250) 746-8123
(250) 746-8115
www.pembertonholmesduncan.com/

Jamie Henderson
23 Queens Road
Duncan, British Columbia V9L 2W1
(250) 746-8123
(250) 746-8115
www.pembertonholmesduncan.com/

























































