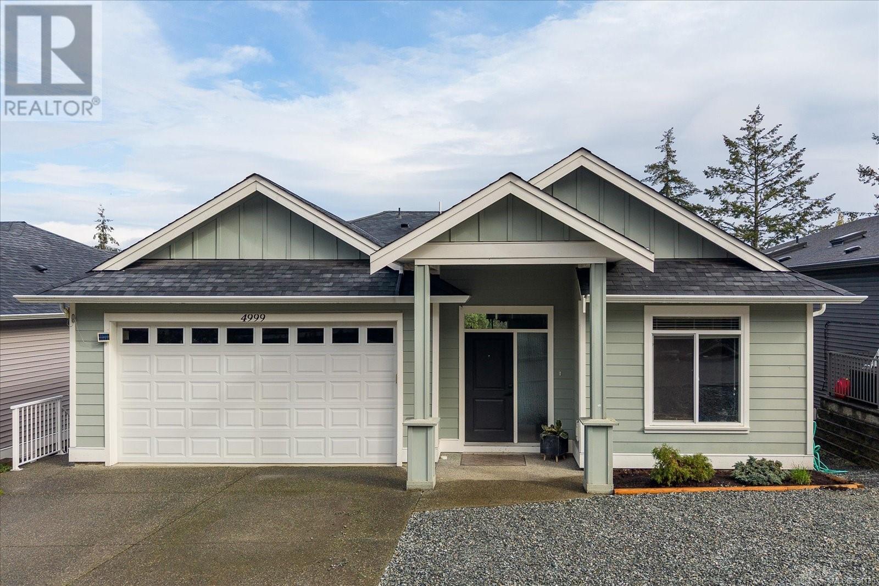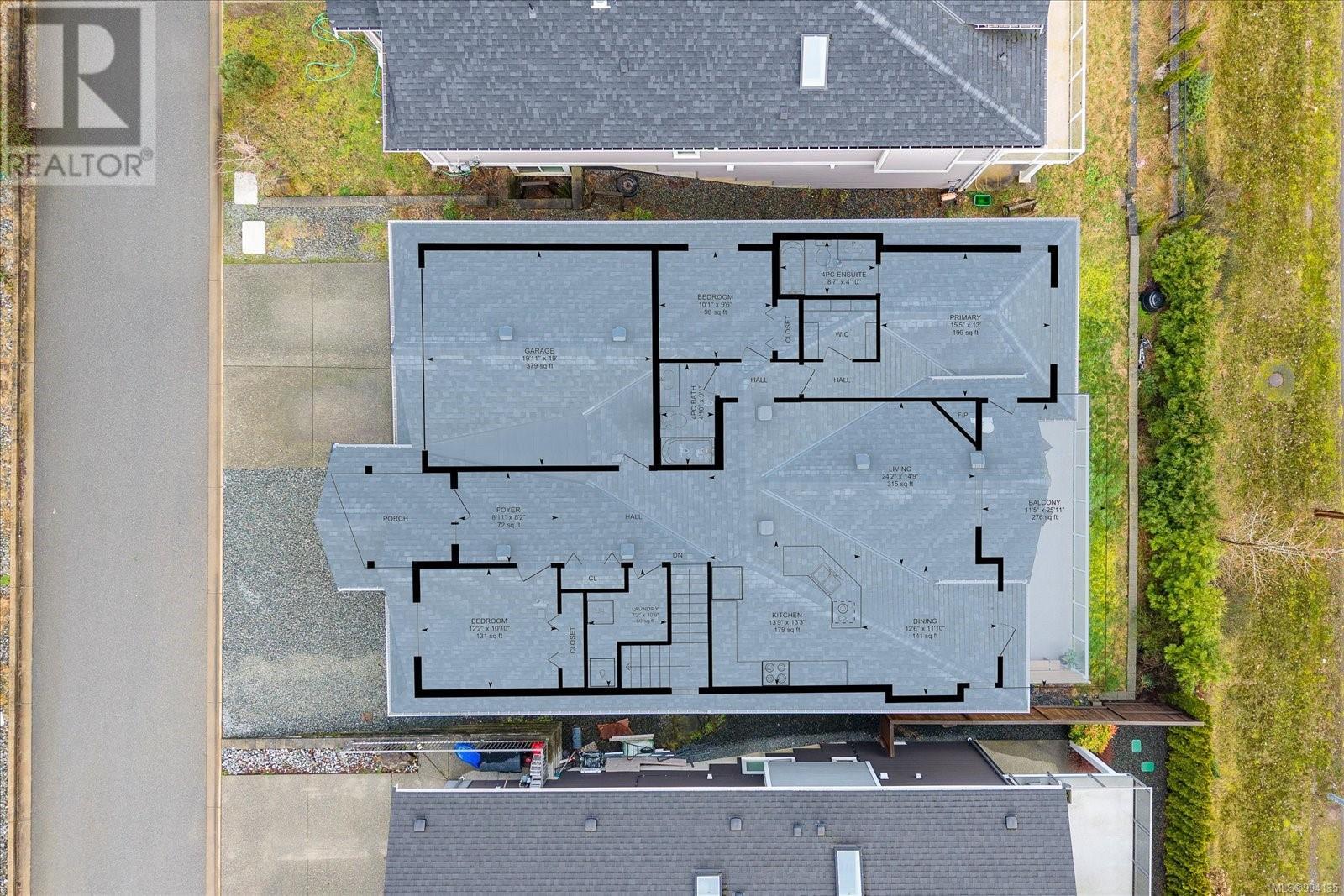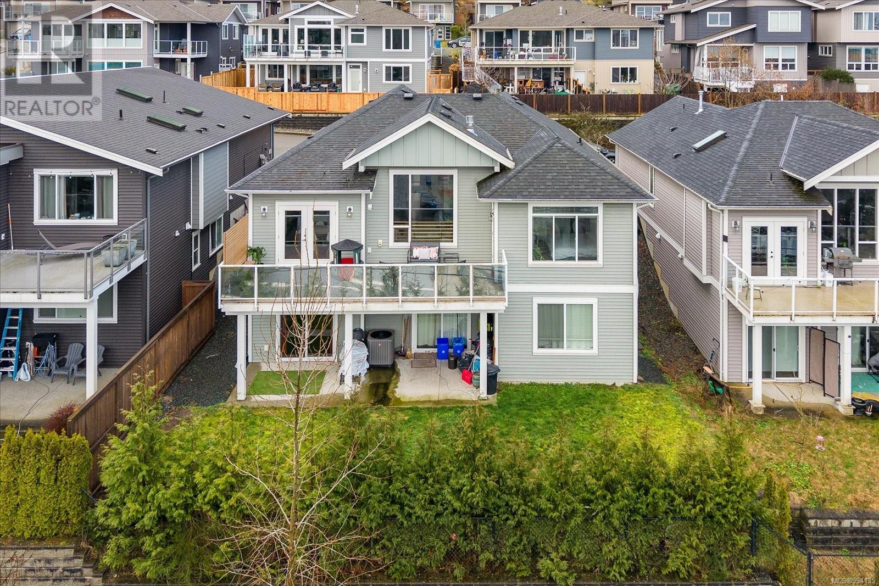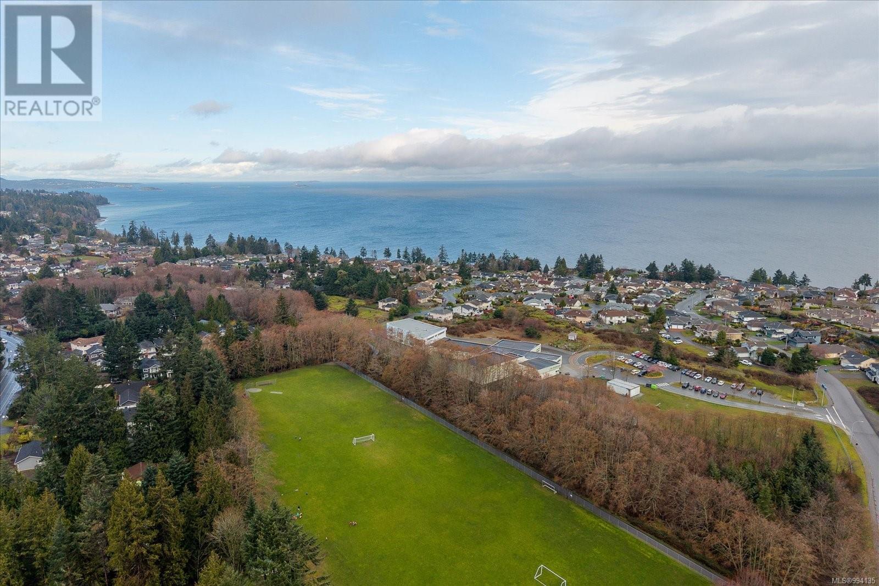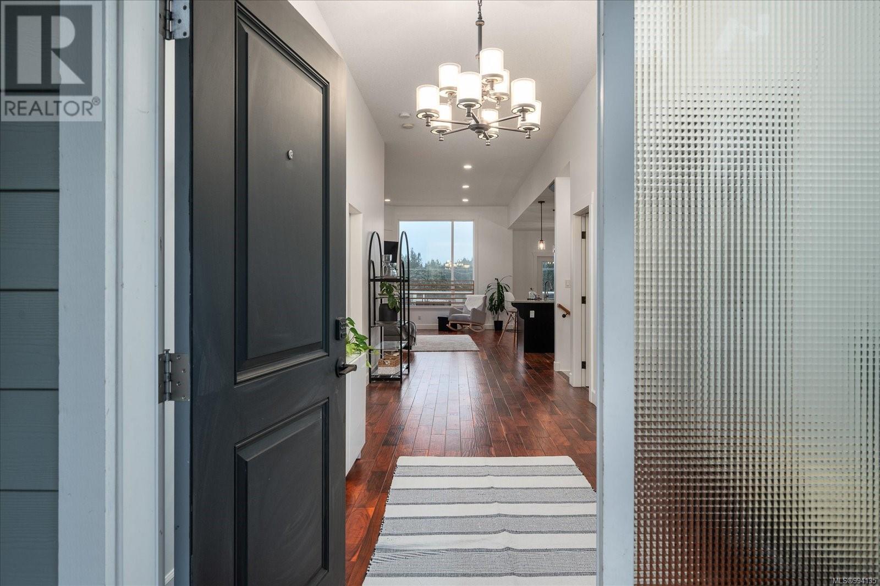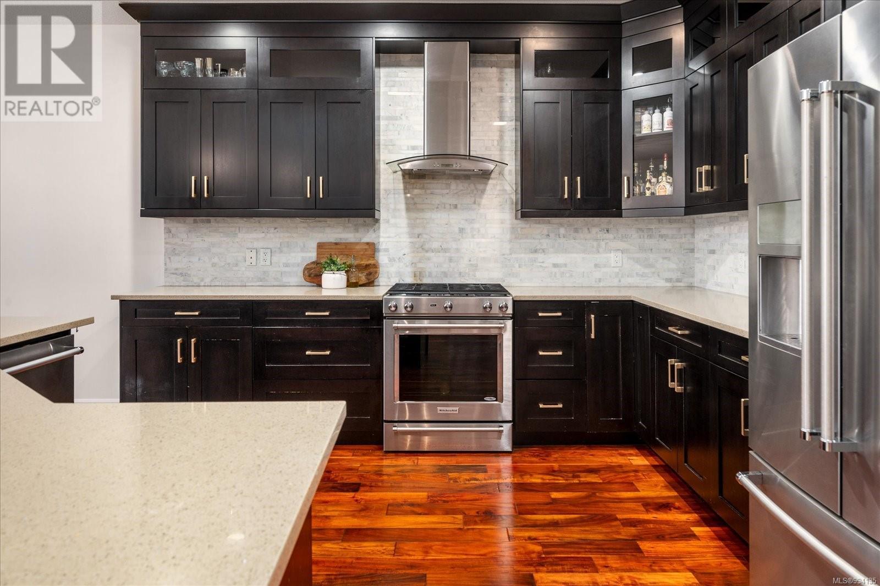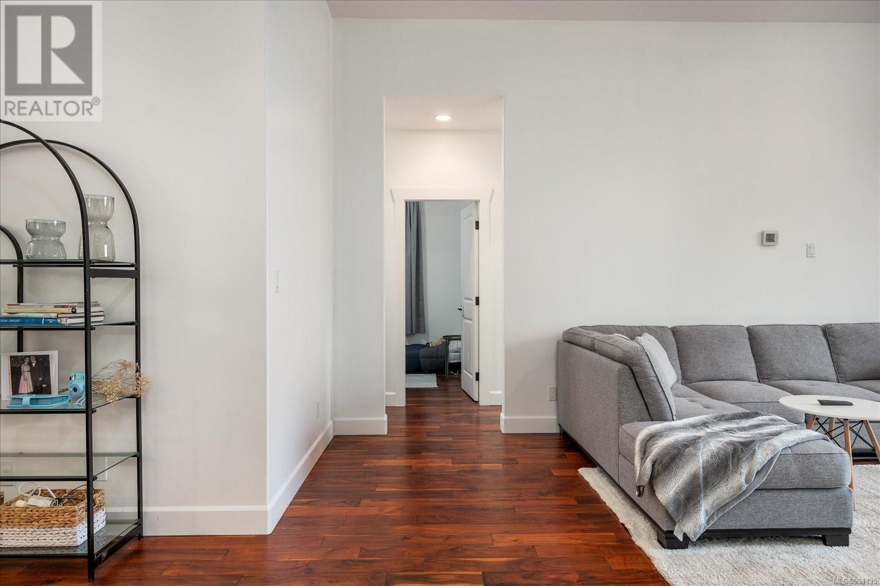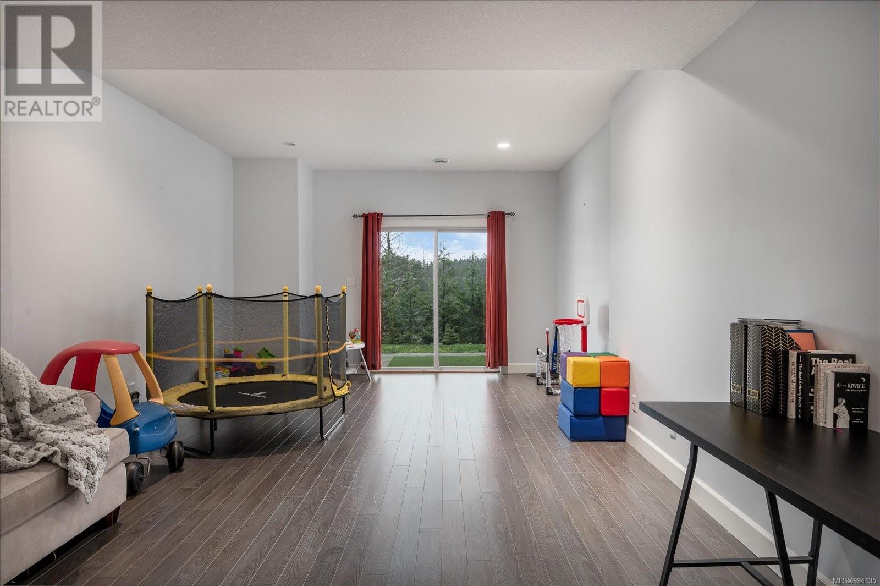4999 Dunn Pl Nanaimo, British Columbia V9T 6S9
$1,074,990
This stunning West Coast design home, located in the sought-after North Nanaimo area, is the perfect blend of modern luxury and family-friendly design. Situated on a spacious lot, this 2-story home with main level entry offers an impressive and thoughtfully laid-out floor plan. The main level features soaring 12-foor ceilings, creating an expansive, open-concept living area that's perfect for entertaining or relaxing. The gourmet kitchen is a chef's dream, equipped with high-end stainless steel appliances, a large central island, and sleek quarts countertops, providing both style and functionality. The main floor also boasts three generous-sized bedrooms, including a spacious master suite that serves as a private retreat. The master bedroom features a walk-in closet and a beautifully appointed 4-piece ensuite, offering the perfect spot to unwind. The additional two bedrooms on this level are also well-sized and perfect for children, guests or a home office. On the basement level, you'll find an additional bedroom, large family room perfect for movie nights or gatherings, and a fully self-contained legal 2-bedroom, 1-bathroom suite. This suite offers excellent rental potential or could be ideal for extended family members, providing them with privacy and comfort while being part of the home. The home is designed for modern living, with high-quality finishes and thoughtful touches throughout. With ample space both inside and out, this property offers versatile options for families, investors, or anyone seeking a comfortable and functional living space. Data and measurements are approximate; buyers should verify if important. This home truly stands out and is a must-see for those looking for a move-in ready home in a desirable location, Don't miss the chance to make this exceptional property yours! (id:48643)
Property Details
| MLS® Number | 994135 |
| Property Type | Single Family |
| Neigbourhood | North Nanaimo |
| Features | Central Location, Other |
| Parking Space Total | 4 |
| View Type | Mountain View, Ocean View |
Building
| Bathroom Total | 4 |
| Bedrooms Total | 6 |
| Architectural Style | Westcoast |
| Constructed Date | 2016 |
| Cooling Type | Air Conditioned |
| Fireplace Present | Yes |
| Fireplace Total | 1 |
| Heating Fuel | Natural Gas |
| Heating Type | Heat Pump |
| Size Interior | 3,831 Ft2 |
| Total Finished Area | 3423 Sqft |
| Type | House |
Land
| Access Type | Road Access |
| Acreage | No |
| Size Irregular | 6491 |
| Size Total | 6491 Sqft |
| Size Total Text | 6491 Sqft |
| Zoning Type | Residential |
Rooms
| Level | Type | Length | Width | Dimensions |
|---|---|---|---|---|
| Lower Level | Ensuite | 4-Piece | ||
| Lower Level | Bathroom | 4-Piece | ||
| Lower Level | Bedroom | 12'8 x 9'11 | ||
| Lower Level | Kitchen | 12 ft | 12 ft x Measurements not available | |
| Lower Level | Family Room | 13 ft | 13 ft x Measurements not available | |
| Lower Level | Bedroom | 12'8 x 9'9 | ||
| Lower Level | Bedroom | 12'9 x 13'7 | ||
| Main Level | Primary Bedroom | 13 ft | 13 ft x Measurements not available | |
| Main Level | Living Room | 14'9 x 24'2 | ||
| Main Level | Laundry Room | 10'9 x 7'2 | ||
| Main Level | Kitchen | 13'3 x 13'9 | ||
| Main Level | Entrance | 8'2 x 8'11 | ||
| Main Level | Dining Room | 11'10 x 12'6 | ||
| Main Level | Bedroom | 9'6 x 10'1 | ||
| Main Level | Bedroom | 10'10 x 12'2 | ||
| Main Level | Ensuite | 4-Piece | ||
| Main Level | Bathroom | 4-Piece |
https://www.realtor.ca/real-estate/28116298/4999-dunn-pl-nanaimo-north-nanaimo
Contact Us
Contact us for more information

Charles Bendall
Personal Real Estate Corporation
4200 Island Highway North
Nanaimo, British Columbia V9T 1W6
(250) 758-7653
(250) 758-8477
royallepagenanaimo.ca/

