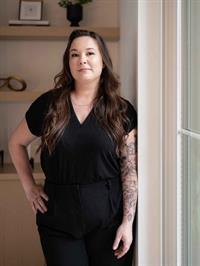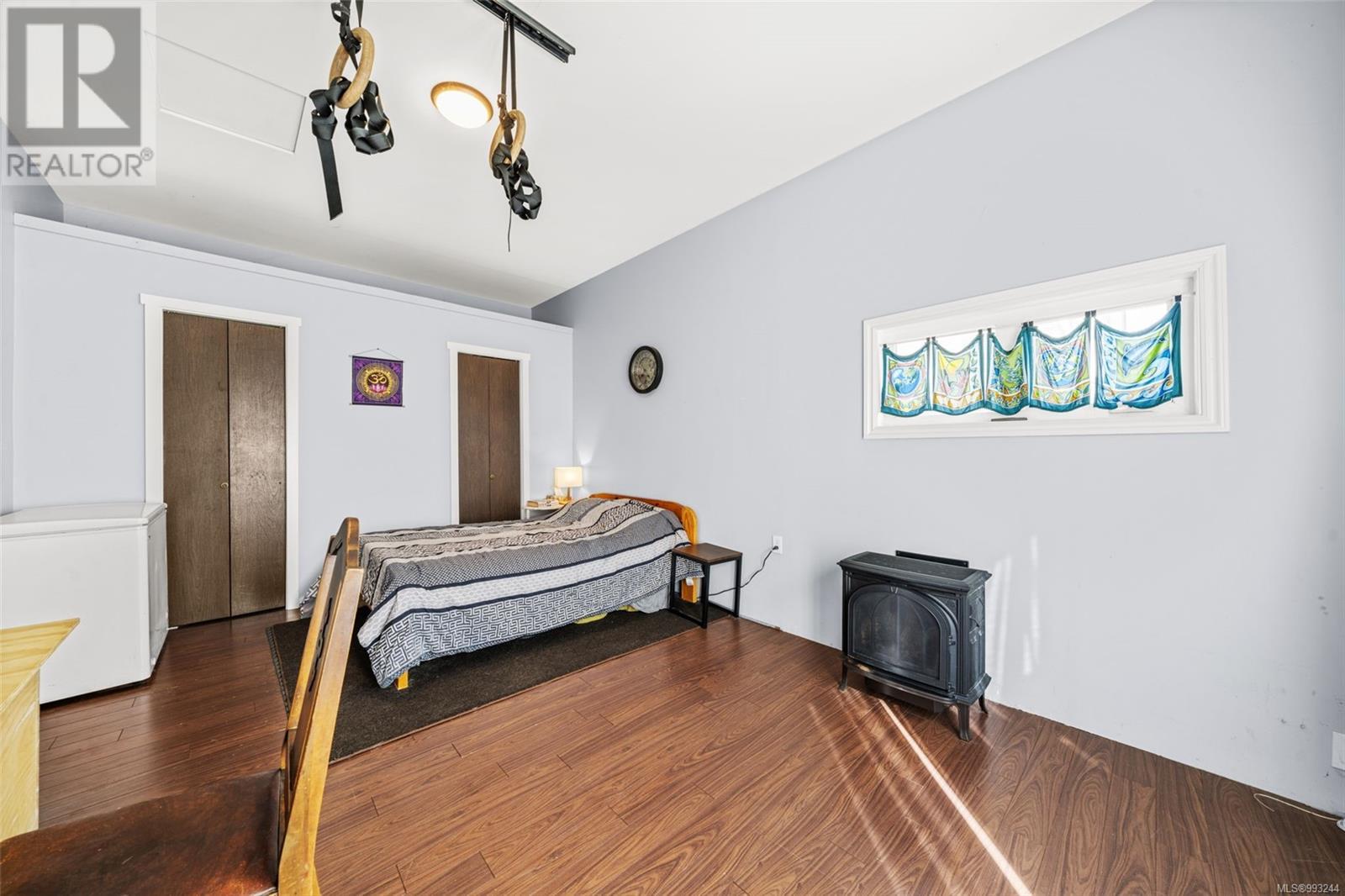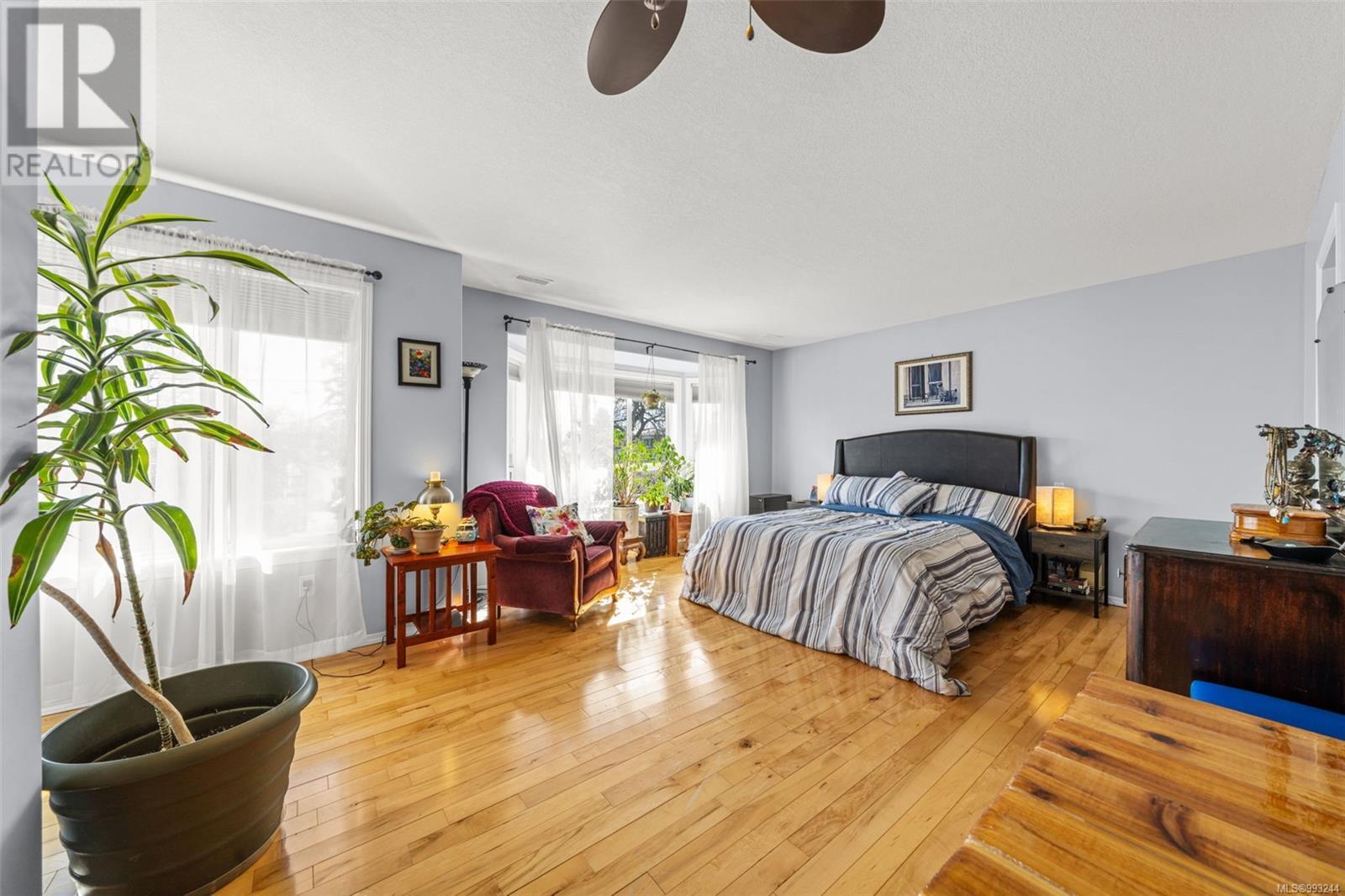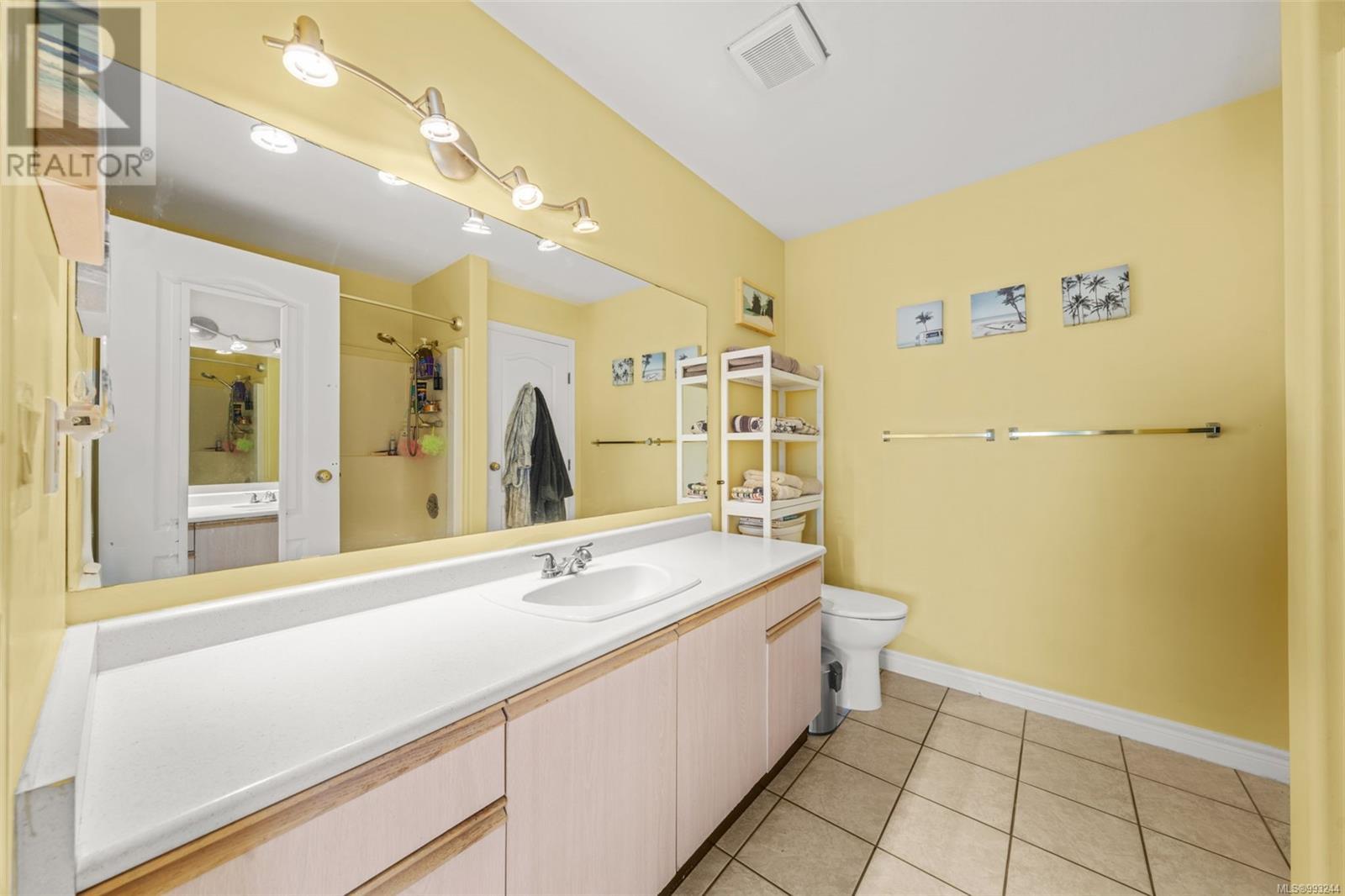6072 Truesdale St Duncan, British Columbia V9L 2J2
$599,900
Welcome to 6072 Truesdale Rd, a well maintained half duplex offering an unbeatable combination of comfort, character, and location—all at an incredibly affordable price of under $600,000. This 1,800+ sqft home is perfect for families seeking space, privacy, and convenience. Situated in a fantastic neighbourhood, this property boasts a private fenced yard, complete with a garden shed, greenhouse and garden boxes, ideal for those with a green thumb or simply seeking a tranquil outdoor retreat. The home backs onto a serene greenbelt that connects to the popular Cowichan Valley Trail, providing direct access to nature, while also connecting you to essential amenities. Just minutes away, you'll find the Cowichan Valley Hospital, two elementary schools, the new high school, and a variety of shops and local amenities. Inside, the home offers four spacious bedrooms—including a converted garage that provides a versatile 4th bedroom or family room area or a home based business—giving your family the flexibility and room they need to relax and unwind. The open and airy layout ensures there’s plenty of space for everyone, whether you’re hosting family gatherings or enjoying a quiet evening at home. With affordability at the forefront and a location that puts convenience at your doorstep, this home checks all the boxes for comfortable family living. 6072 Truesdale Rd is ready for you to make it your own! (id:48643)
Property Details
| MLS® Number | 993244 |
| Property Type | Single Family |
| Neigbourhood | West Duncan |
| Community Features | Pets Allowed, Family Oriented |
| Parking Space Total | 3 |
Building
| Bathroom Total | 2 |
| Bedrooms Total | 4 |
| Constructed Date | 1994 |
| Cooling Type | None |
| Heating Fuel | Electric |
| Heating Type | Baseboard Heaters |
| Size Interior | 1,887 Ft2 |
| Total Finished Area | 1887 Sqft |
| Type | Duplex |
Parking
| Stall |
Land
| Acreage | No |
| Size Irregular | 4356 |
| Size Total | 4356 Sqft |
| Size Total Text | 4356 Sqft |
| Zoning Type | Residential |
Rooms
| Level | Type | Length | Width | Dimensions |
|---|---|---|---|---|
| Second Level | Bedroom | 10'3 x 10'1 | ||
| Second Level | Bedroom | 10'4 x 10'1 | ||
| Second Level | Bathroom | 17'6 x 16'3 | ||
| Second Level | Primary Bedroom | 17'6 x 16'3 | ||
| Main Level | Storage | 11'7 x 7'9 | ||
| Main Level | Bedroom | 11'5 x 15'8 | ||
| Main Level | Bathroom | 8'6 x 8'8 | ||
| Main Level | Kitchen | 9'9 x 10'1 | ||
| Main Level | Dining Room | 13'7 x 11'1 | ||
| Main Level | Living Room | 14'4 x 18'4 | ||
| Main Level | Entrance | 8'5 x 7'0 |
https://www.realtor.ca/real-estate/28117984/6072-truesdale-st-duncan-west-duncan
Contact Us
Contact us for more information

Jennifer Allen
Personal Real Estate Corporation
www.youtube.com/embed/TocBSf9cuLM
www.reallygreatrealestate.ca/
81 Cowichan Lake Road P.o. Box 329
Lake Cowichan, British Columbia V0R 2G0
(250) 749-6000
(250) 749-6002
www.remax-generation.ca/
www.facebook.com/remax.lakecowichan.homes

Brittany Smart
81 Cowichan Lake Road P.o. Box 329
Lake Cowichan, British Columbia V0R 2G0
(250) 749-6000
(250) 749-6002
www.remax-generation.ca/
www.facebook.com/remax.lakecowichan.homes

Keyanna Sarah
www.keyannasarah.com/
81 Cowichan Lake Road P.o. Box 329
Lake Cowichan, British Columbia V0R 2G0
(250) 749-6000
(250) 749-6002
www.remax-generation.ca/
www.facebook.com/remax.lakecowichan.homes

































