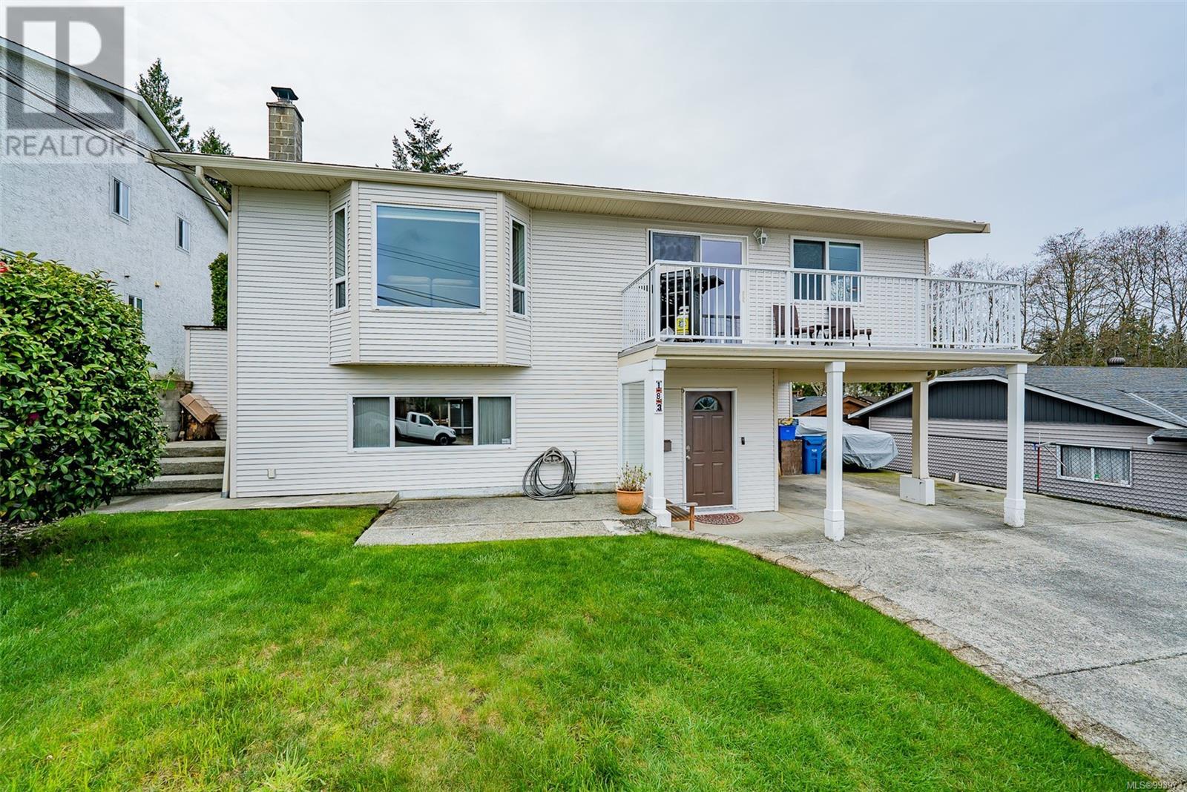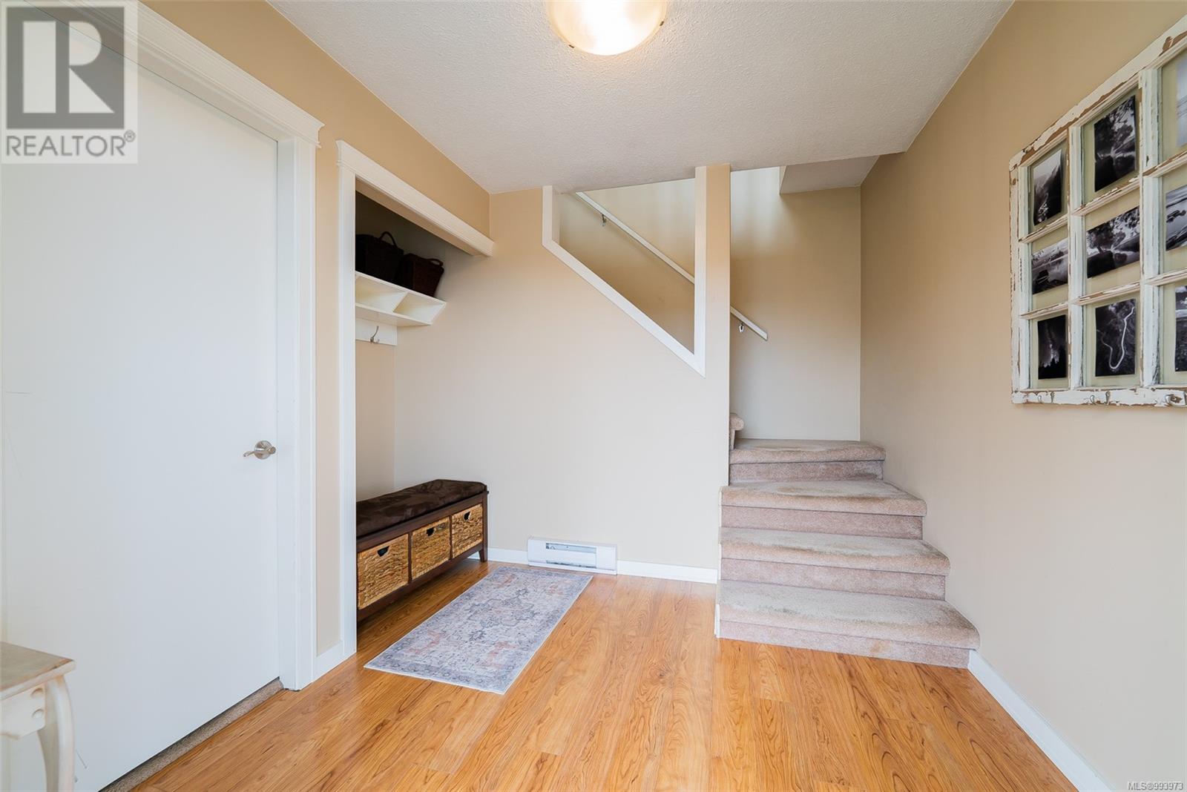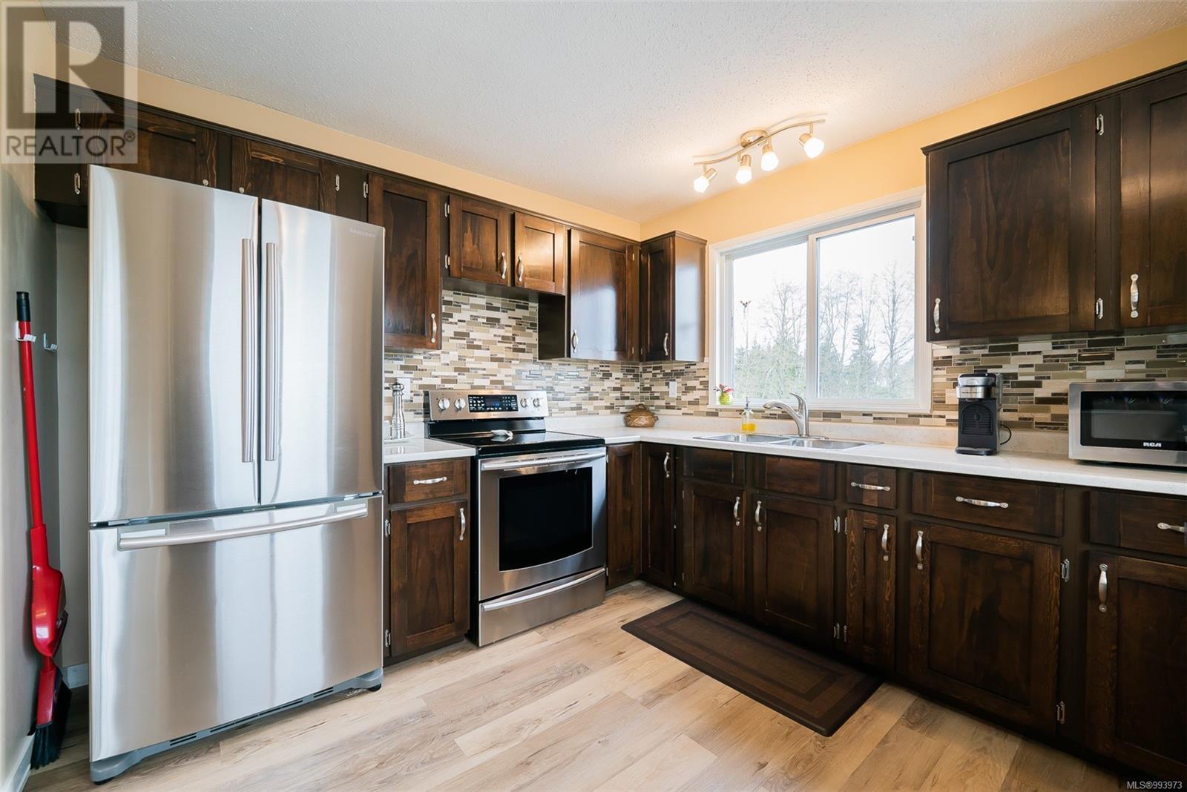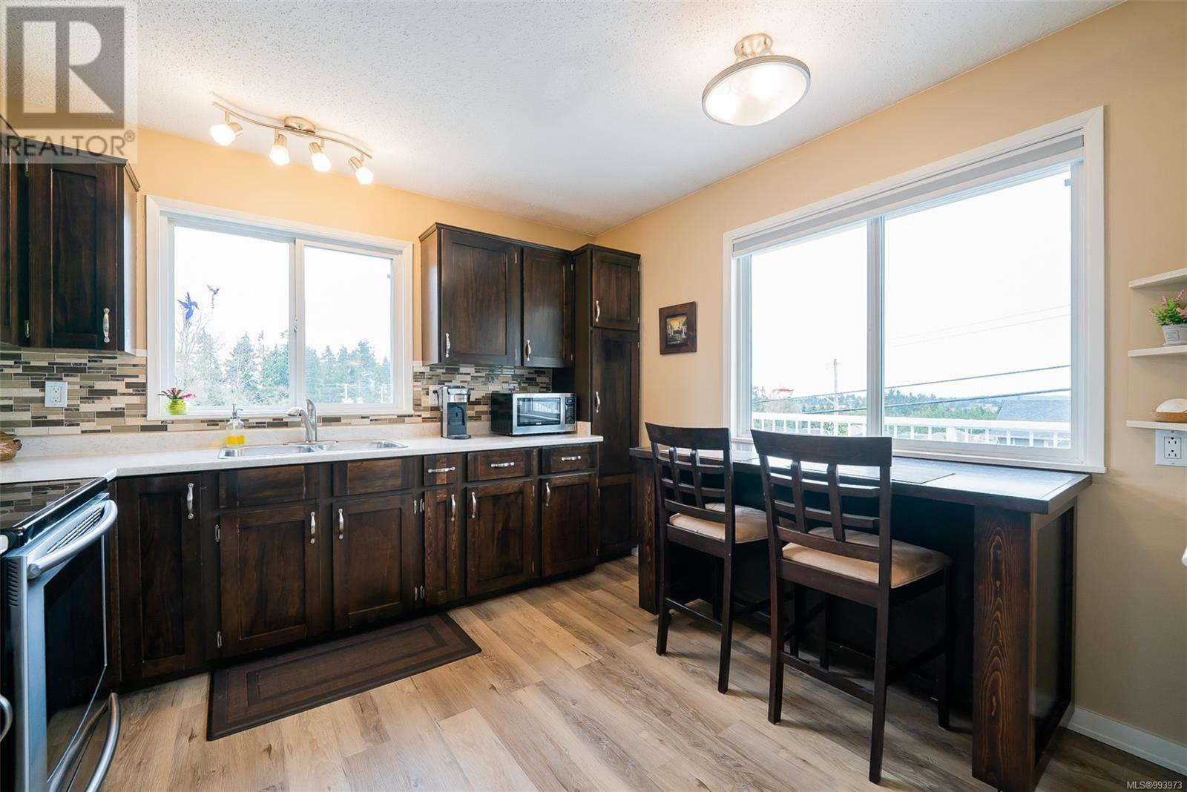183 Calder Rd Nanaimo, British Columbia V9R 6J2
$769,900
This immaculate 4 bedroom and den, basement entry home is located close to schools, VIU, parks, and recreational facilities. Enjoy abundant natural light in the main living areas with a large living room, dining area, and spacious kitchen. The kitchen includes richly finished cabinetry, eating nook, and quality appliances. A slider onto the front deck offers morning sun for your morning coffee. The three bedrooms on this level include a primary bedroom with walk-in closet, ensuite, and slider onto the 25'x11' deck overlooking the rear yard. The lower level has a spacious family room with woodstove for comfort and warmth, 4th bedroom and den; this level includes a separate access from the carport and full bathroom, ideal for a possible suite. A 22'x10' workshop is under the deck, ideal for storage and a hobbyist. A large garden shed in the sunny fenced rear yard is noted. A ductless heat in the living room will give you summer coolness and keep energy costs lowered. All measurements are approximate and should be verified if important. (id:48643)
Open House
This property has open houses!
2:00 pm
Ends at:4:00 pm
Property Details
| MLS® Number | 993973 |
| Property Type | Single Family |
| Neigbourhood | South Jingle Pot |
| Features | Level Lot, Private Setting, Wooded Area, Other |
| Parking Space Total | 2 |
| Plan | Vip31155 |
| Structure | Patio(s), Patio(s) |
| View Type | Ocean View |
Building
| Bathroom Total | 3 |
| Bedrooms Total | 4 |
| Architectural Style | Contemporary |
| Constructed Date | 1979 |
| Cooling Type | None |
| Fireplace Present | Yes |
| Fireplace Total | 1 |
| Heating Fuel | Electric |
| Heating Type | Baseboard Heaters |
| Size Interior | 2,292 Ft2 |
| Total Finished Area | 2023 Sqft |
| Type | House |
Parking
| Carport |
Land
| Acreage | No |
| Size Irregular | 7656 |
| Size Total | 7656 Sqft |
| Size Total Text | 7656 Sqft |
| Zoning Type | Residential |
Rooms
| Level | Type | Length | Width | Dimensions |
|---|---|---|---|---|
| Lower Level | Patio | 11'9 x 8'2 | ||
| Lower Level | Other | 10'3 x 2'1 | ||
| Lower Level | Patio | 11'0 x 8'4 | ||
| Lower Level | Workshop | 22'1 x 10'0 | ||
| Lower Level | Bathroom | 4-Piece | ||
| Lower Level | Laundry Room | 8'11 x 8'7 | ||
| Lower Level | Den | 10'3 x 8'11 | ||
| Lower Level | Bedroom | 11'5 x 11'3 | ||
| Lower Level | Recreation Room | 15'11 x 13'5 | ||
| Lower Level | Entrance | 8'8 x 8'0 | ||
| Main Level | Bedroom | 12'6 x 9'0 | ||
| Main Level | Bedroom | 10'9 x 9'2 | ||
| Main Level | Primary Bedroom | 11'7 x 11'5 | ||
| Main Level | Ensuite | 2-Piece | ||
| Main Level | Bathroom | 4-Piece | ||
| Main Level | Kitchen | 11'0 x 10'2 | ||
| Main Level | Dining Room | 10'2 x 8'7 | ||
| Main Level | Living Room | 16'7 x 12'0 | ||
| Other | Other | 15'6 x 9'9 |
https://www.realtor.ca/real-estate/28121170/183-calder-rd-nanaimo-south-jingle-pot
Contact Us
Contact us for more information

Rob Grey
Personal Real Estate Corporation
www.robgrey.com/
#1 - 5140 Metral Drive
Nanaimo, British Columbia V9T 2K8
(250) 751-1223
(800) 916-9229
(250) 751-1300
www.remaxofnanaimo.com/

Lucas Pugh
www.robgrey.com/
www.facebook.com/people/Lucas-Pugh/100073212109212/
www.linkedin.com/feed/
www.instagram.com/lucas_pugh_realtor/
#1 - 5140 Metral Drive
Nanaimo, British Columbia V9T 2K8
(250) 751-1223
(800) 916-9229
(250) 751-1300
www.remaxofnanaimo.com/

Jayme Olsen
robgrey.com/
jaymesellshomes/
#1 - 5140 Metral Drive
Nanaimo, British Columbia V9T 2K8
(250) 751-1223
(800) 916-9229
(250) 751-1300
www.remaxofnanaimo.com/












































