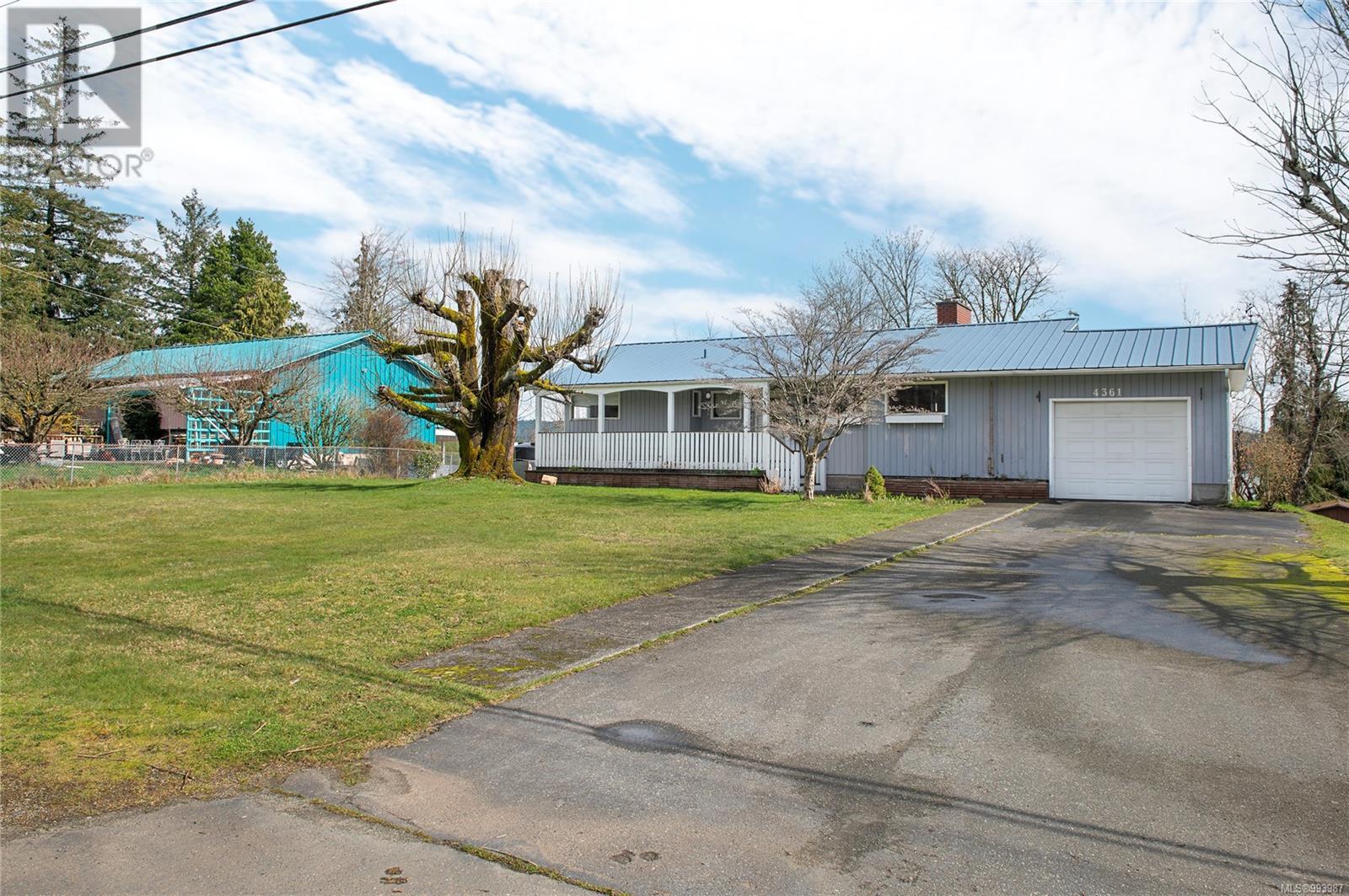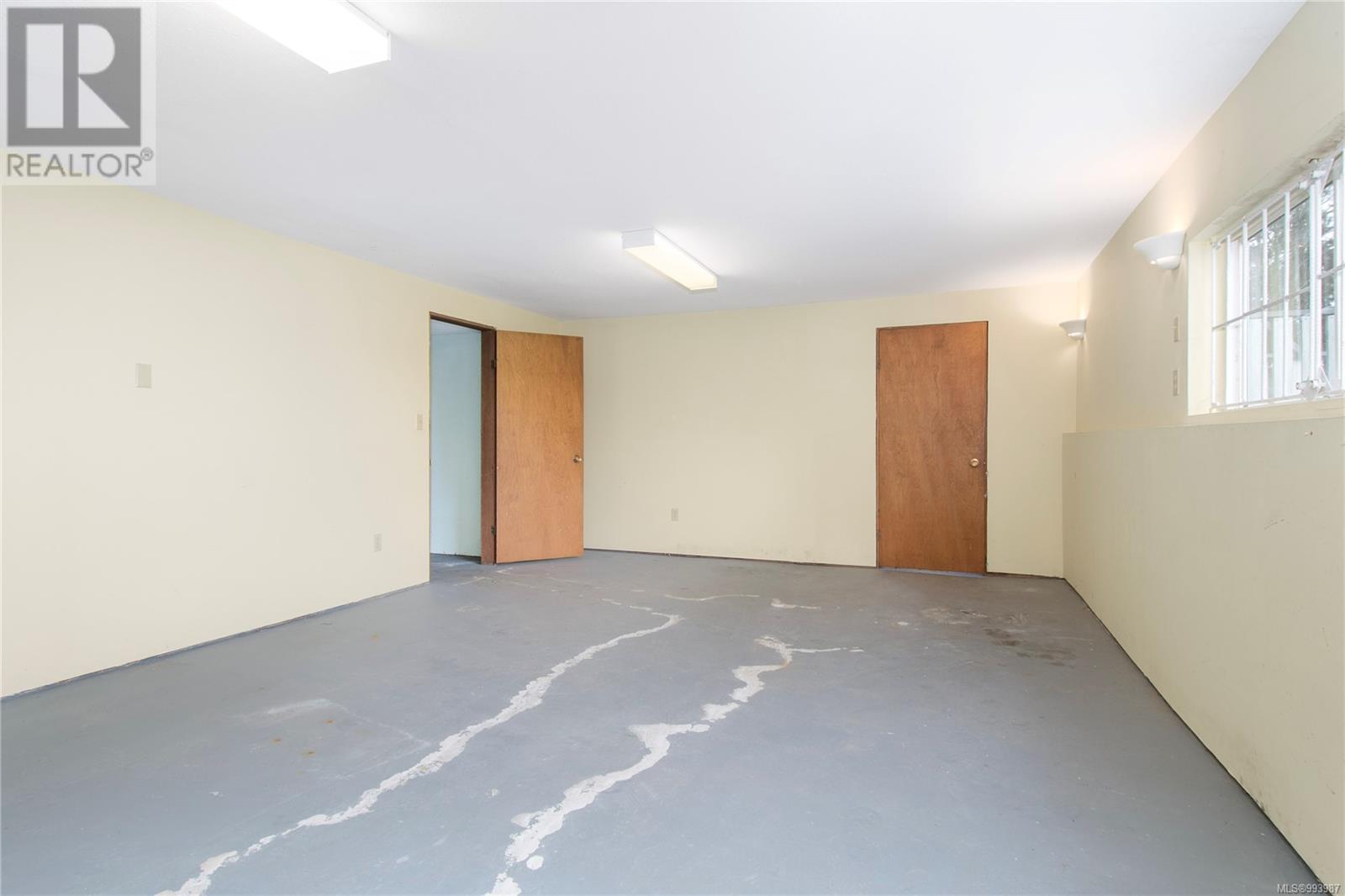4361 Barclay Rd Campbell River, British Columbia V9W 4Y7
$679,000
Welcome to 4361 Barclay Road! Tucked away in the desirable Painter Barclay area of Campbell River, this charming home sits on a spacious 0.45-acre lot with stunning ocean and mountain views of the Georgia Strait and Quadra Island. Inside, this well-loved home offers 3 bedrooms and 2 bathrooms, with plenty of space for family and guests. Some updates have been done, but there’s still room to bring your own vision and make it truly yours. The layout is cozy and functional, ready for you to move in and start enjoying. Love to entertain? The huge deck is perfect for summer BBQs, evening gatherings, and great conversations. The property is also a dream for gardeners and fruit lovers, featuring established apple, plum, and pear trees, as well as raspberries, loganberry, Cascade berries, and even grape vines. Enjoy fresh, homegrown produce just steps from your kitchen. Or maybe you’re dreaming bigger? This prime lot gives you the opportunity to build your dream home in one of Campbell River’s most sought-after neighborhoods. Quiet, peaceful, and surrounded by nature—yet just minutes from all the amenities you need. Don’t miss this rare gem. Adventure, relaxation, and endless views await you. (id:48643)
Property Details
| MLS® Number | 993987 |
| Property Type | Single Family |
| Neigbourhood | Campbell River North |
| Features | Level Lot, Other |
| Parking Space Total | 4 |
| Plan | Vip12504 |
| View Type | Mountain View, Ocean View |
Building
| Bathroom Total | 2 |
| Bedrooms Total | 3 |
| Constructed Date | 1967 |
| Cooling Type | None |
| Fireplace Present | Yes |
| Fireplace Total | 1 |
| Heating Fuel | Oil |
| Heating Type | Forced Air |
| Size Interior | 2,711 Ft2 |
| Total Finished Area | 2404 Sqft |
| Type | House |
Parking
| Garage |
Land
| Acreage | No |
| Size Irregular | 19602 |
| Size Total | 19602 Sqft |
| Size Total Text | 19602 Sqft |
| Zoning Type | Residential |
Rooms
| Level | Type | Length | Width | Dimensions |
|---|---|---|---|---|
| Lower Level | Other | 14'1 x 16'2 | ||
| Lower Level | Unfinished Room | 11 ft | Measurements not available x 11 ft | |
| Lower Level | Storage | 11'7 x 13'5 | ||
| Lower Level | Laundry Room | 9'3 x 12'2 | ||
| Lower Level | Recreation Room | 14'8 x 23'5 | ||
| Main Level | Entrance | 12'2 x 4'9 | ||
| Main Level | Bathroom | 8'10 x 8'10 | ||
| Main Level | Ensuite | 2-Piece | ||
| Main Level | Primary Bedroom | 14'8 x 10'4 | ||
| Main Level | Bedroom | 10'1 x 13'4 | ||
| Main Level | Bedroom | 10 ft | 10 ft x Measurements not available | |
| Main Level | Living Room | 18'3 x 21'8 | ||
| Main Level | Kitchen | 11'5 x 21'7 |
https://www.realtor.ca/real-estate/28121169/4361-barclay-rd-campbell-river-campbell-river-north
Contact Us
Contact us for more information

Melanie Adelborg
Personal Real Estate Corporation
nestliving.ca/
376 Selby Street
Nanaimo, British Columbia V9R 2R5
(604) 620-6788
(604) 620-7970
www.oakwyn.com/












































