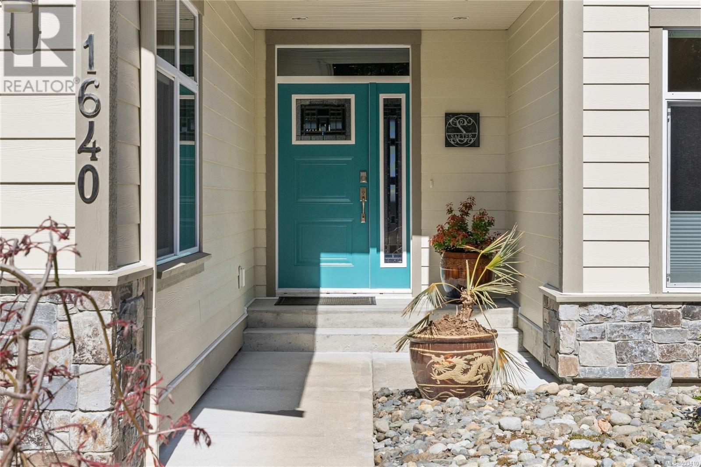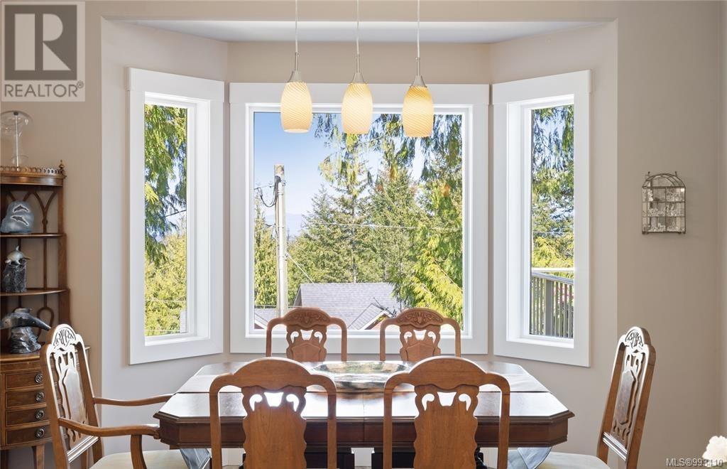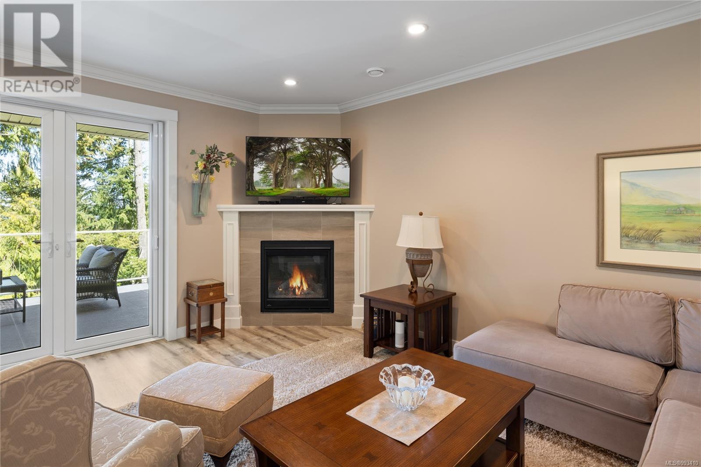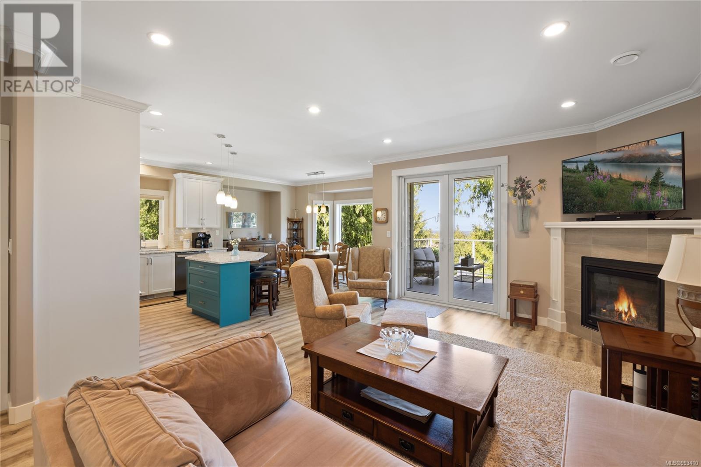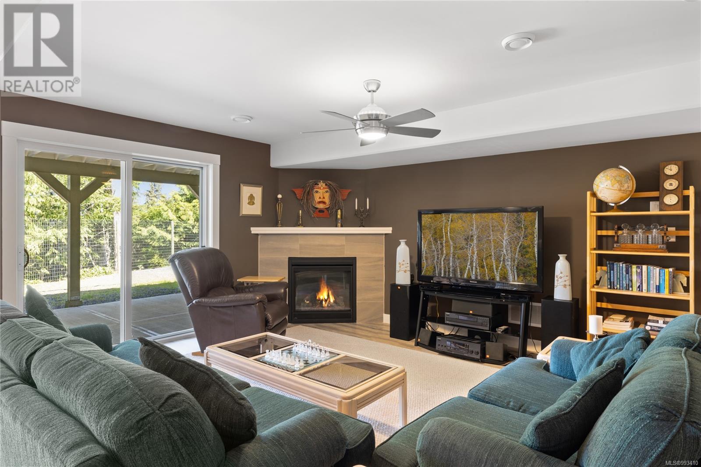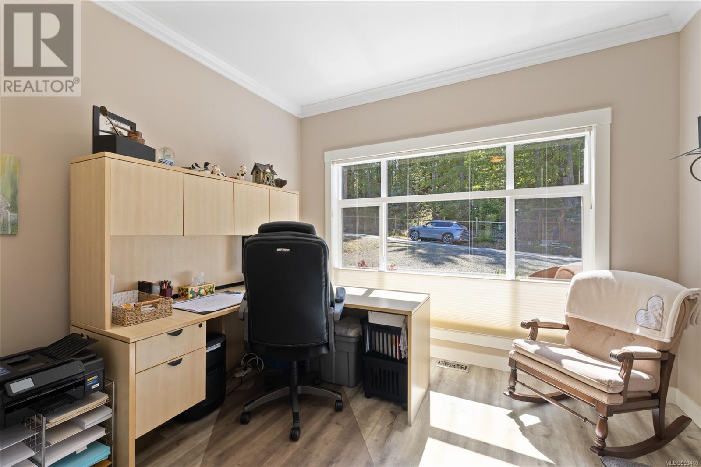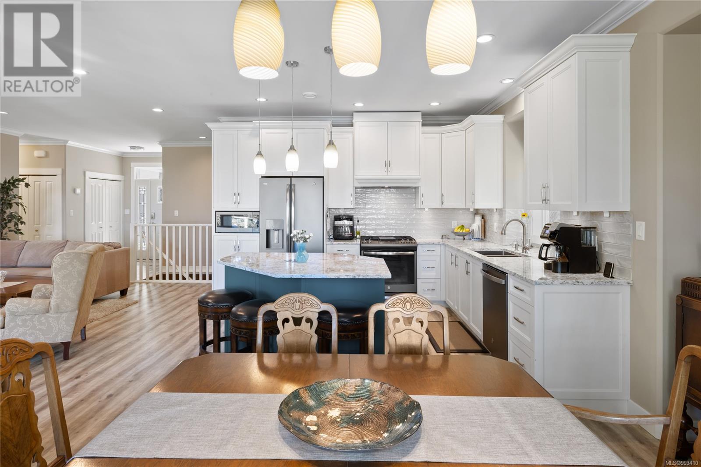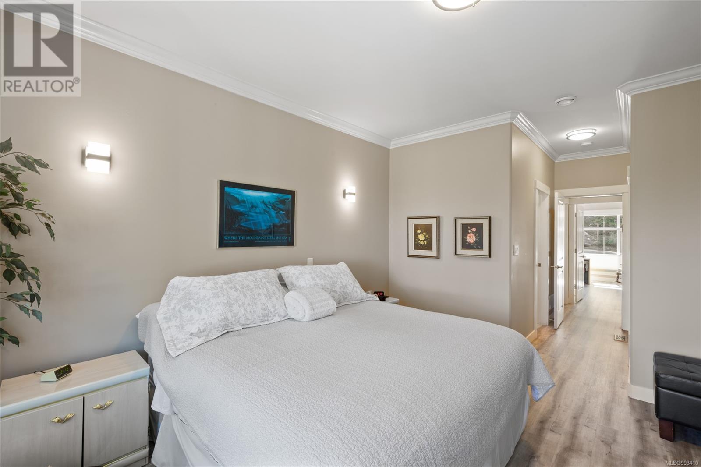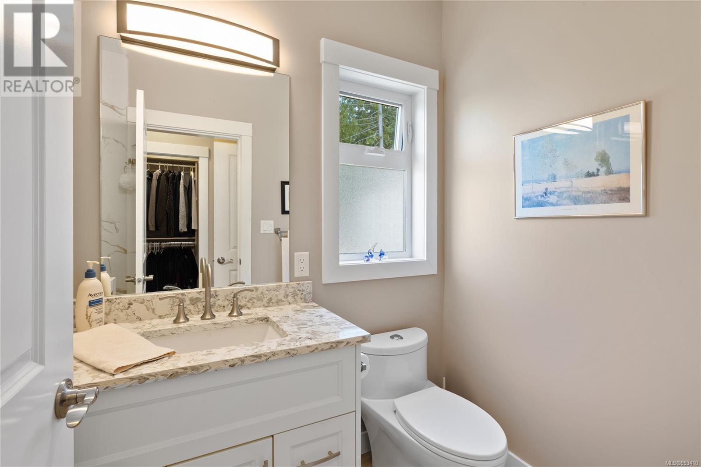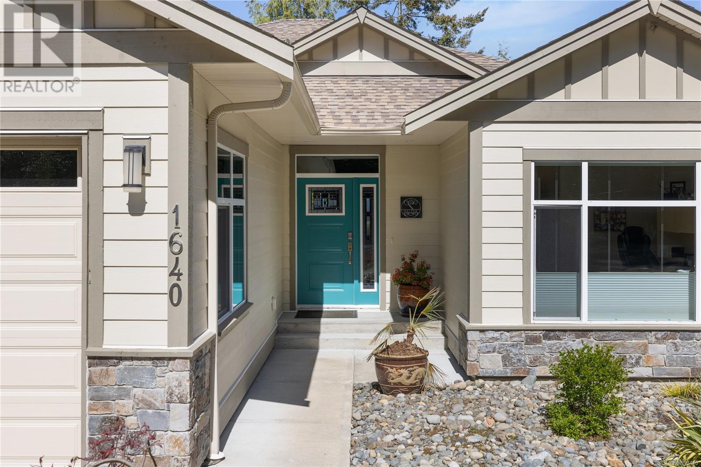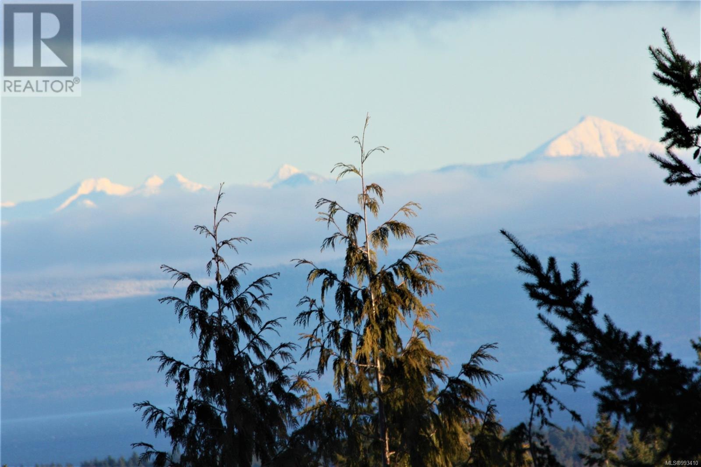1640 Country Rd Qualicum Beach, British Columbia V9K 2S3
$838,000Maintenance,
$195 Monthly
Maintenance,
$195 MonthlyThis beautifully designed 6-year-old custom home sits on a .43-acre lot with stunning distant ocean views. Every detail was carefully planned to offer the ultimate in modern living. The gourmet kitchen features quartz countertops, convenient hideaway power & USB outlets, undercounter lighting, a sliding drawer system, and solid wood cabinet doors. Luxurious, easy-to-maintain plank floors flow seamlessly throughout the home. The inviting living room is bright and cozy, complete with a gas fireplace and double doors leading out to the deck. The primary bedroom boasts a large walk-in closet and a 3-piece ensuite. The second bedroom, ideal for an office, includes a generous oversized window. The 4-piece main bath is perfect for unwinding, with a jetted tub. Hunter Douglas blinds are featured in both the bedrooms and kitchen. The laundry room leads into the spacious double garage. Downstairs, you'll find a walk-out basement with a large family/rec room, complete with another gas fireplace. A third bedroom, with its own 4-piece ensuite, ensures your guests are always comfortable. Spacious double garage. Room for RV/Toy parking. Space to build a carriage house or workshop. Close to fabulous trails.This home offers so much more! Call today to schedule a viewing or for additional details. (id:48643)
Property Details
| MLS® Number | 993410 |
| Property Type | Single Family |
| Neigbourhood | Little Qualicum River Village |
| Community Features | Pets Allowed, Family Oriented |
| Parking Space Total | 6 |
| Plan | Vis4673 |
| Structure | Greenhouse |
| View Type | Mountain View, Ocean View |
Building
| Bathroom Total | 3 |
| Bedrooms Total | 3 |
| Constructed Date | 2018 |
| Cooling Type | Air Conditioned |
| Fireplace Present | Yes |
| Fireplace Total | 2 |
| Heating Type | Heat Pump |
| Size Interior | 3,140 Ft2 |
| Total Finished Area | 2644 Sqft |
| Type | House |
Parking
| Garage |
Land
| Access Type | Road Access |
| Acreage | No |
| Size Irregular | 18731 |
| Size Total | 18731 Sqft |
| Size Total Text | 18731 Sqft |
| Zoning Description | R-1 |
| Zoning Type | Residential |
Rooms
| Level | Type | Length | Width | Dimensions |
|---|---|---|---|---|
| Lower Level | Storage | 8'4 x 8'4 | ||
| Lower Level | Storage | 9'8 x 17'3 | ||
| Lower Level | Bedroom | 12'10 x 13'6 | ||
| Lower Level | Ensuite | 5 ft | 5 ft x Measurements not available | |
| Lower Level | Family Room | 14 ft | 19 ft | 14 ft x 19 ft |
| Lower Level | Recreation Room | 12 ft | 12 ft x Measurements not available | |
| Main Level | Laundry Room | 12 ft | 7 ft | 12 ft x 7 ft |
| Main Level | Bathroom | 5 ft | 8 ft | 5 ft x 8 ft |
| Main Level | Bedroom | 11 ft | 11 ft x Measurements not available | |
| Main Level | Ensuite | 5'0 x 9'2 | ||
| Main Level | Primary Bedroom | 12'10 x 15'8 | ||
| Main Level | Dining Room | 11'9 x 11'2 | ||
| Main Level | Kitchen | 12'6 x 10'10 | ||
| Main Level | Living Room | 13'3 x 19'3 | ||
| Main Level | Entrance | 6'0 x 6'5 |
Contact Us
Contact us for more information
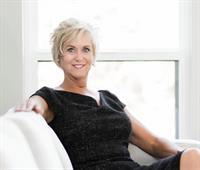
Edie Mcphedran
Personal Real Estate Corporation
www.vancouverislandhomes.ca/
173 West Island Hwy
Parksville, British Columbia V9P 2H1
(250) 248-4321
(800) 224-5838
(250) 248-3550
www.parksvillerealestate.com/


