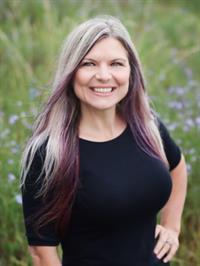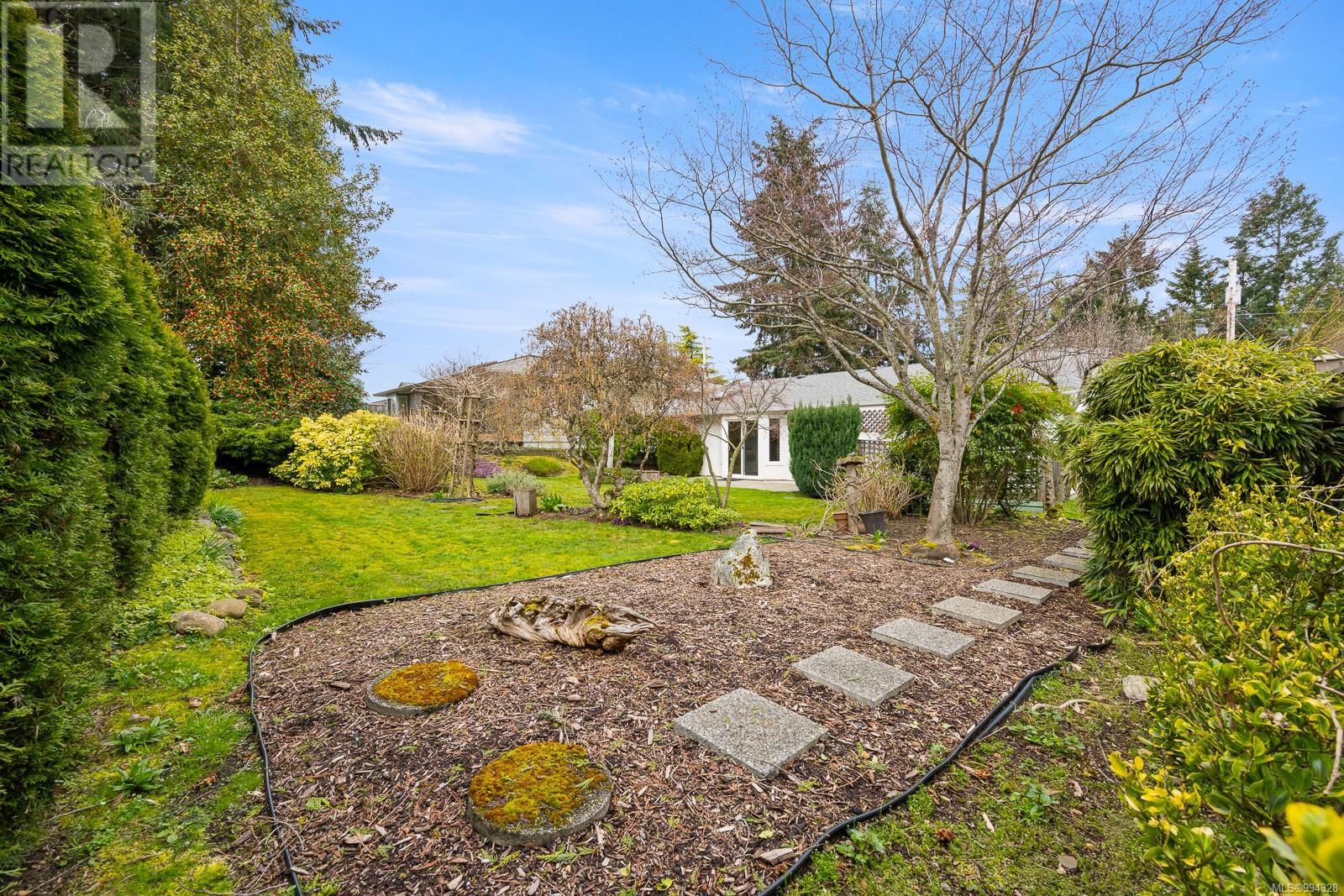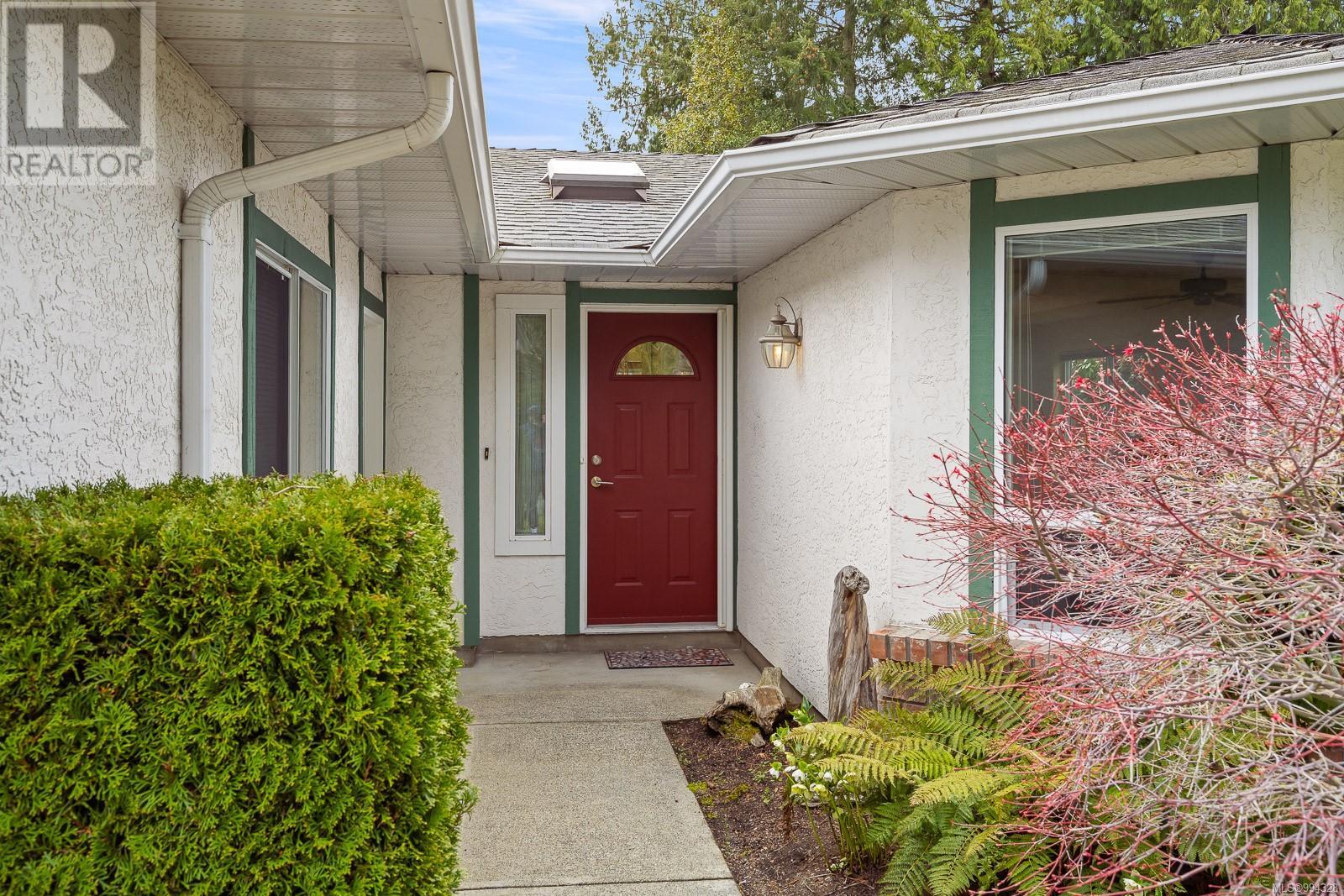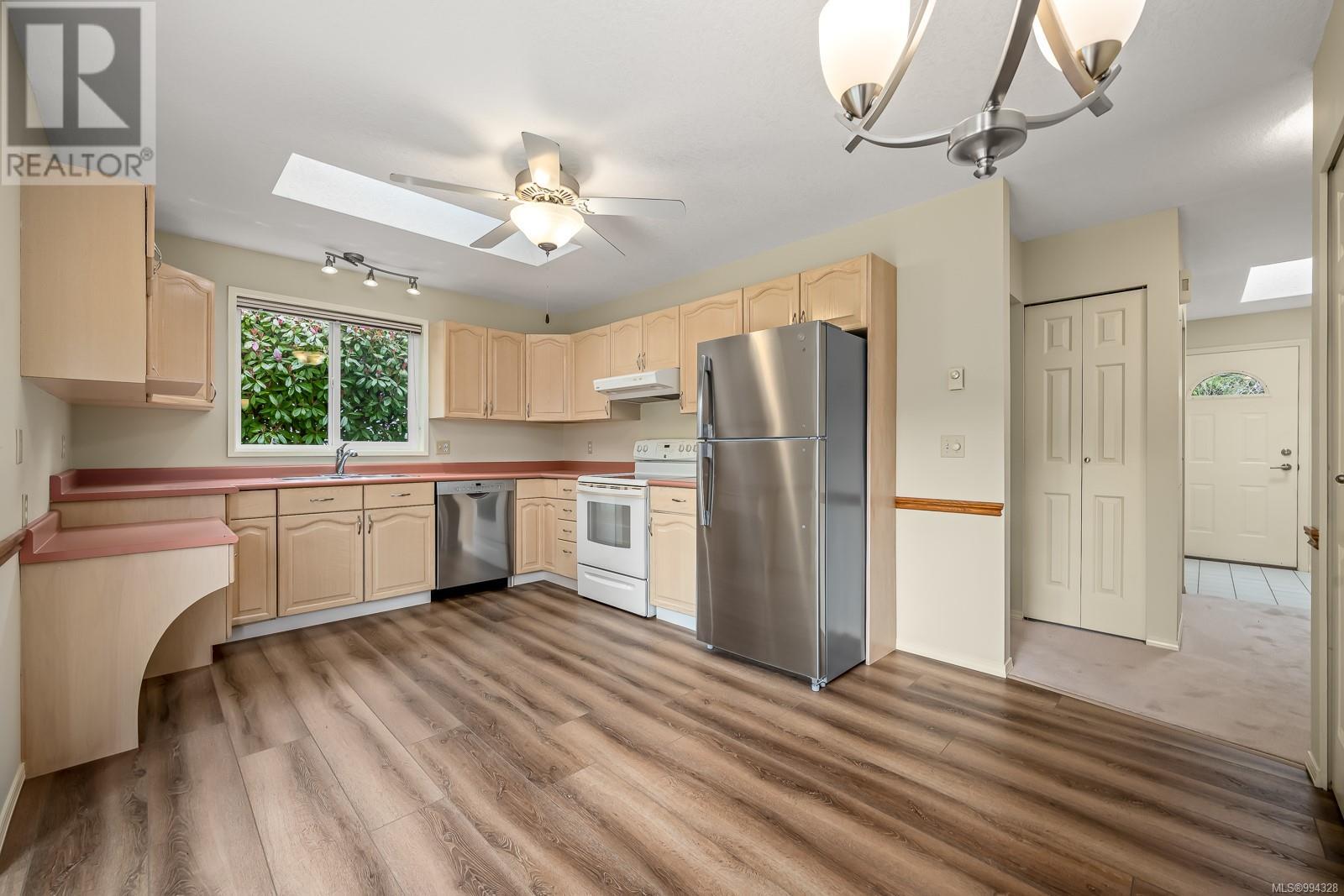766 Bradbury Ave Parksville, British Columbia V9P 1B8
$735,000
Priced below BC Assessment! Welcome to this charming move-in ready, well-maintained lovely home that offers the perfect blend of comfort and functionality. Featuring 3 bedrooms and 2 bathrooms, the large primary bedroom has a walk-in closet and ensuite. Another bedroom features sliding doors that lead to patio area. An in-kitchen eating nook is perfect for casual meals, while separate dining area is ideal for family gatherings or hosting guests. The comfortable living area boasts a vaulted ceiling and a wood fireplace for cozy ambience. Two skylights bring in natural light. New HWT. Garage w/ workshop area. Enjoy the fenced garden area and greenhouse, ideal for gardening enthusiasts, plus a beautifully landscaped backyard for relaxing or entertaining. Located on the desirable 'ocean side', enjoy nearby shops, beach, parks, many ammenities! Don't miss this fantastic opportunity to make this home yours! Quick possession possible! Book NOW!! Looking at offers, if any, April 8 at 2pm. (id:48643)
Property Details
| MLS® Number | 994328 |
| Property Type | Single Family |
| Neigbourhood | Parksville |
| Features | Central Location, Other |
| Parking Space Total | 4 |
| Structure | Patio(s) |
Building
| Bathroom Total | 2 |
| Bedrooms Total | 3 |
| Constructed Date | 1989 |
| Cooling Type | None |
| Fireplace Present | Yes |
| Fireplace Total | 1 |
| Heating Fuel | Electric, Wood |
| Heating Type | Baseboard Heaters |
| Size Interior | 1,417 Ft2 |
| Total Finished Area | 1417 Sqft |
| Type | House |
Land
| Acreage | No |
| Size Irregular | 7405 |
| Size Total | 7405 Sqft |
| Size Total Text | 7405 Sqft |
| Zoning Type | Residential |
Rooms
| Level | Type | Length | Width | Dimensions |
|---|---|---|---|---|
| Main Level | Entrance | 12'4 x 5'9 | ||
| Main Level | Workshop | 9'3 x 5'5 | ||
| Main Level | Patio | 18 ft | 18 ft x Measurements not available | |
| Main Level | Laundry Room | 6'7 x 5'2 | ||
| Main Level | Bathroom | 9'11 x 4'11 | ||
| Main Level | Bathroom | 9'8 x 4'11 | ||
| Main Level | Bedroom | 9'11 x 9'8 | ||
| Main Level | Bedroom | 13'2 x 9'11 | ||
| Main Level | Primary Bedroom | 15'11 x 11'1 | ||
| Main Level | Kitchen | 10'7 x 8'3 | ||
| Main Level | Dining Nook | 12'3 x 9'2 | ||
| Main Level | Dining Room | 11'7 x 8'8 | ||
| Main Level | Living Room | 13 ft | Measurements not available x 13 ft |
https://www.realtor.ca/real-estate/28123647/766-bradbury-ave-parksville-parksville
Contact Us
Contact us for more information

Jodie Lewis
Personal Real Estate Corporation
www.jodielewis.ca/
#121 - 750 Comox Road
Courtenay, British Columbia V9N 3P6
(250) 334-3124
(800) 638-4226
(250) 334-1901














































