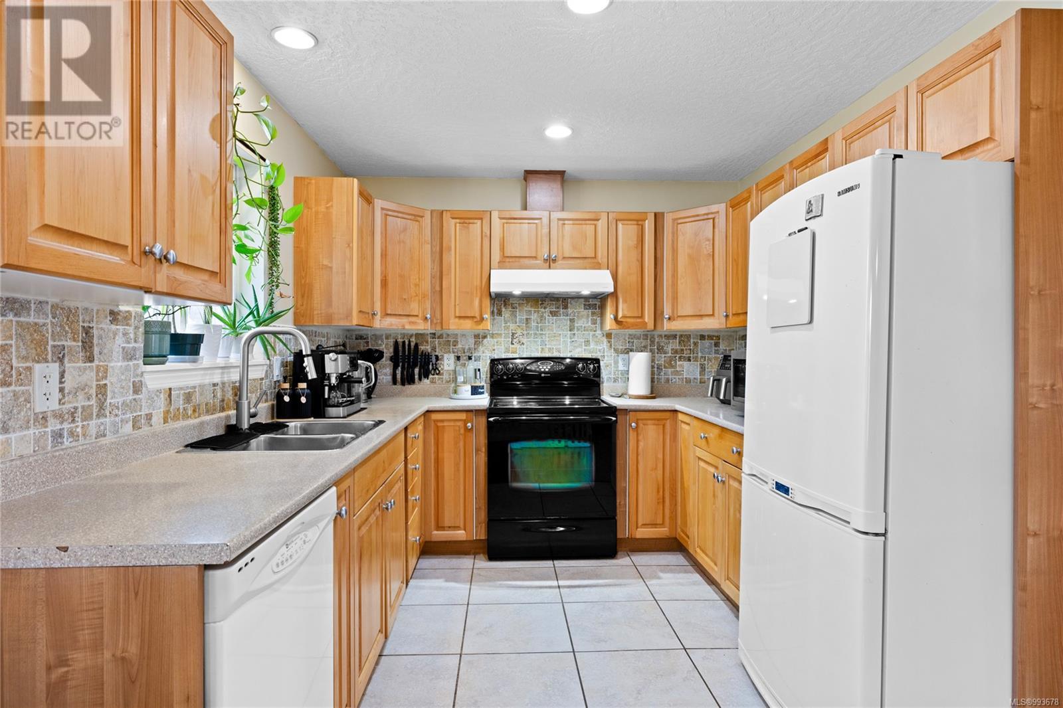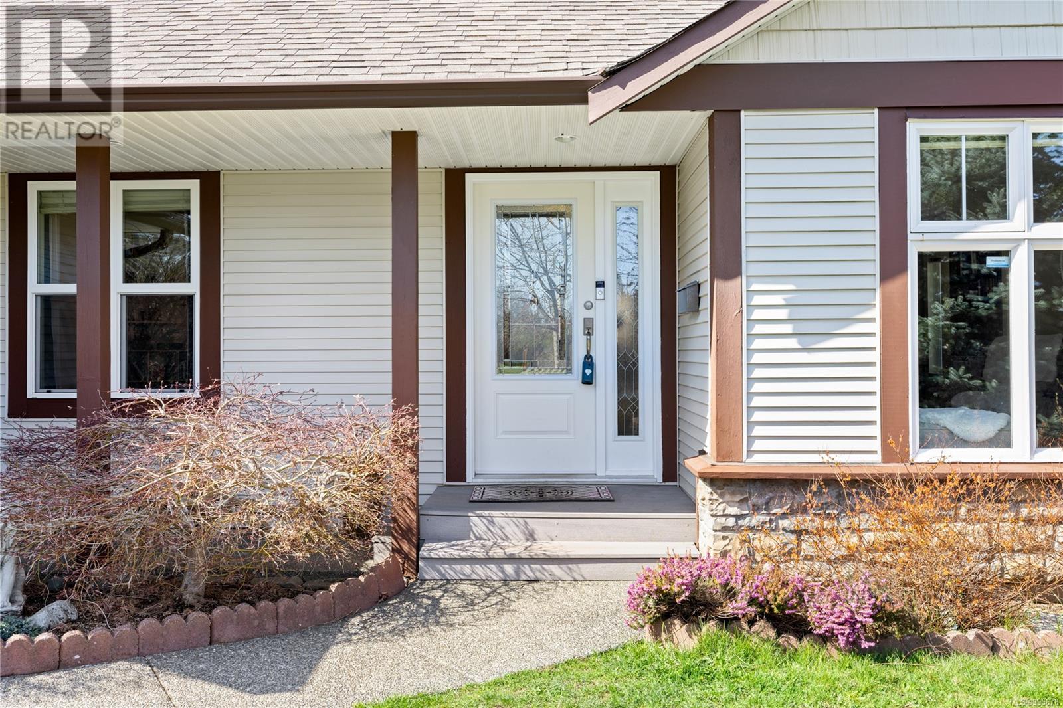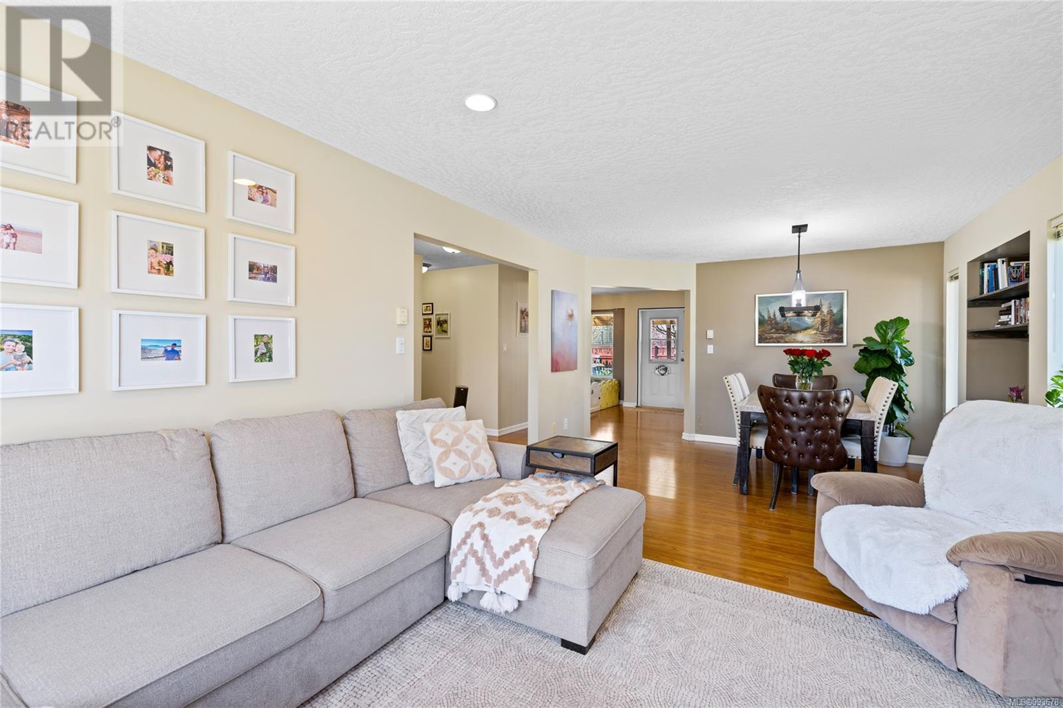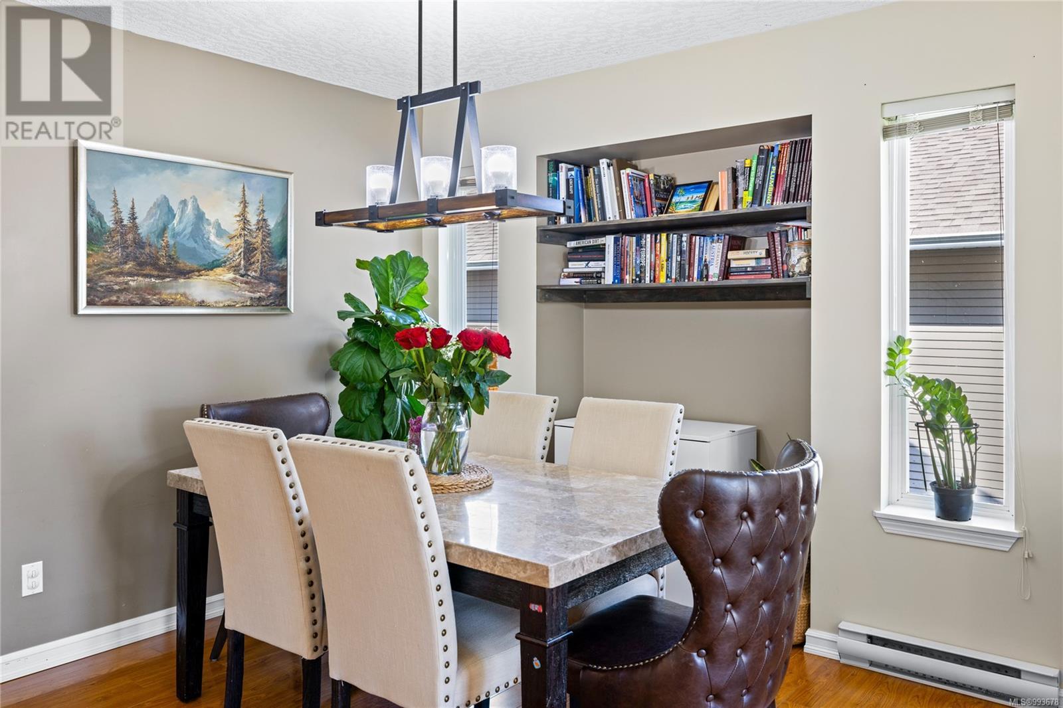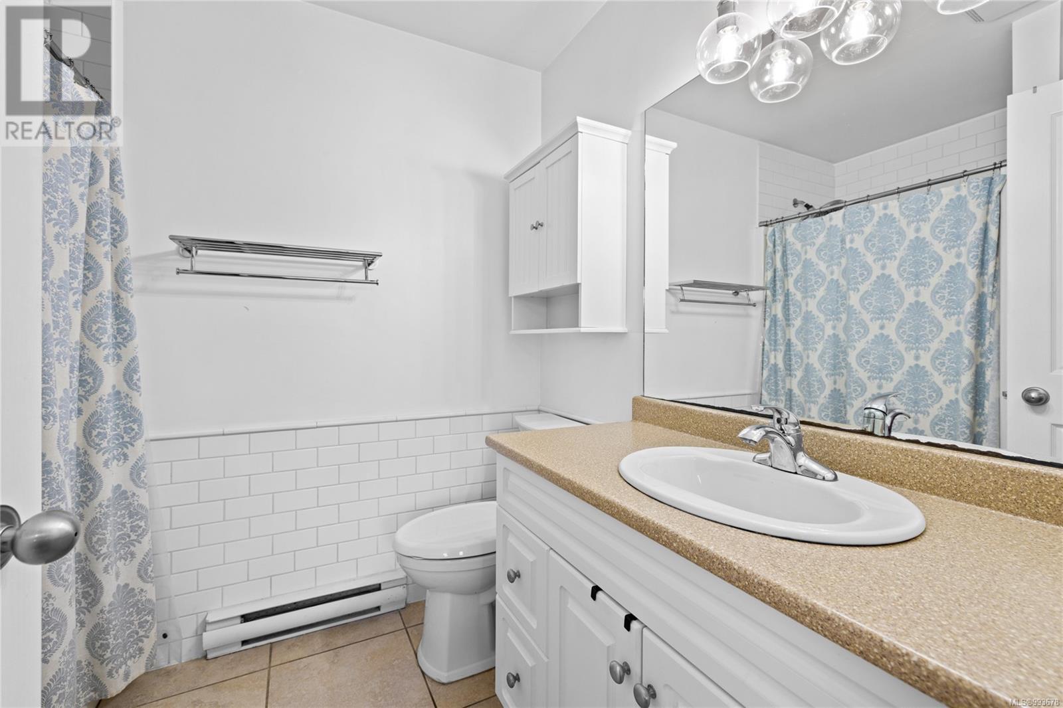2848 Bryden Pl Courtenay, British Columbia V9N 4B5
$799,900
This beautifully maintained 3-bedroom, 2-bathroom rancher is nestled on a quiet cul-de-sac in one of Courtenay’s most family-friendly neighbourhoods. With only one neighbour and direct access to trails, a pond, and a park, privacy and nature are just steps from your door. This home features a thoughtful layout, with a bright eat-in kitchen with large pantry and access to the back yard, a formal dining room, and a spacious living area perfect for family movie nights or hosting guests. The primary suite offers a peaceful retreat, while two additional bedrooms provide space for kids, guests, or a home office. Outside, enjoy a fully fenced .18-acre lot with a large covered deck for year-round entertaining, plus a garden shed for your tools and toys. The double garage adds convenience, and the location can’t be beat—just minutes to the hospital, shopping, schools of all levels, and recreation. This gem checks all the boxes for comfort, convenience, and community. (id:48643)
Property Details
| MLS® Number | 993678 |
| Property Type | Single Family |
| Neigbourhood | Courtenay East |
| Features | Cul-de-sac, Other |
| Parking Space Total | 2 |
| Plan | Vip81643 |
| View Type | Mountain View |
Building
| Bathroom Total | 2 |
| Bedrooms Total | 3 |
| Constructed Date | 2007 |
| Cooling Type | None |
| Fireplace Present | Yes |
| Fireplace Total | 1 |
| Heating Fuel | Electric |
| Heating Type | Baseboard Heaters |
| Size Interior | 1,794 Ft2 |
| Total Finished Area | 1380 Sqft |
| Type | House |
Parking
| Garage |
Land
| Acreage | No |
| Size Irregular | 8059 |
| Size Total | 8059 Sqft |
| Size Total Text | 8059 Sqft |
| Zoning Description | R1 |
| Zoning Type | Residential |
Rooms
| Level | Type | Length | Width | Dimensions |
|---|---|---|---|---|
| Main Level | Bedroom | 9'4 x 10'10 | ||
| Main Level | Entrance | 5'6 x 11'3 | ||
| Main Level | Living Room | 15 ft | Measurements not available x 15 ft | |
| Main Level | Dining Room | 8 ft | Measurements not available x 8 ft | |
| Main Level | Kitchen | 9 ft | Measurements not available x 9 ft | |
| Main Level | Dining Nook | 11 ft | 10 ft | 11 ft x 10 ft |
| Main Level | Pantry | 4'8 x 3'11 | ||
| Main Level | Primary Bedroom | 12'11 x 12'3 | ||
| Main Level | Ensuite | 8'1 x 6'5 | ||
| Main Level | Bedroom | 10 ft | 10 ft x Measurements not available | |
| Main Level | Bathroom | 5 ft | 5 ft x Measurements not available | |
| Main Level | Laundry Room | 8'10 x 6'6 |
https://www.realtor.ca/real-estate/28124281/2848-bryden-pl-courtenay-courtenay-east
Contact Us
Contact us for more information

Bj Estes
Personal Real Estate Corporation
173 West Island Hwy
Parksville, British Columbia V9P 2H1
(250) 248-4321
(800) 224-5838
(250) 248-3550
www.parksvillerealestate.com/

Robyn Gervais
Personal Real Estate Corporation
www.gemrealestategroup.ca/
www.facebook.com/GEMRealEstateGroup/?ref=bookmarks
robyn_at_gem_real_estate_group/
173 West Island Hwy
Parksville, British Columbia V9P 2H1
(250) 248-4321
(800) 224-5838
(250) 248-3550
www.parksvillerealestate.com/




