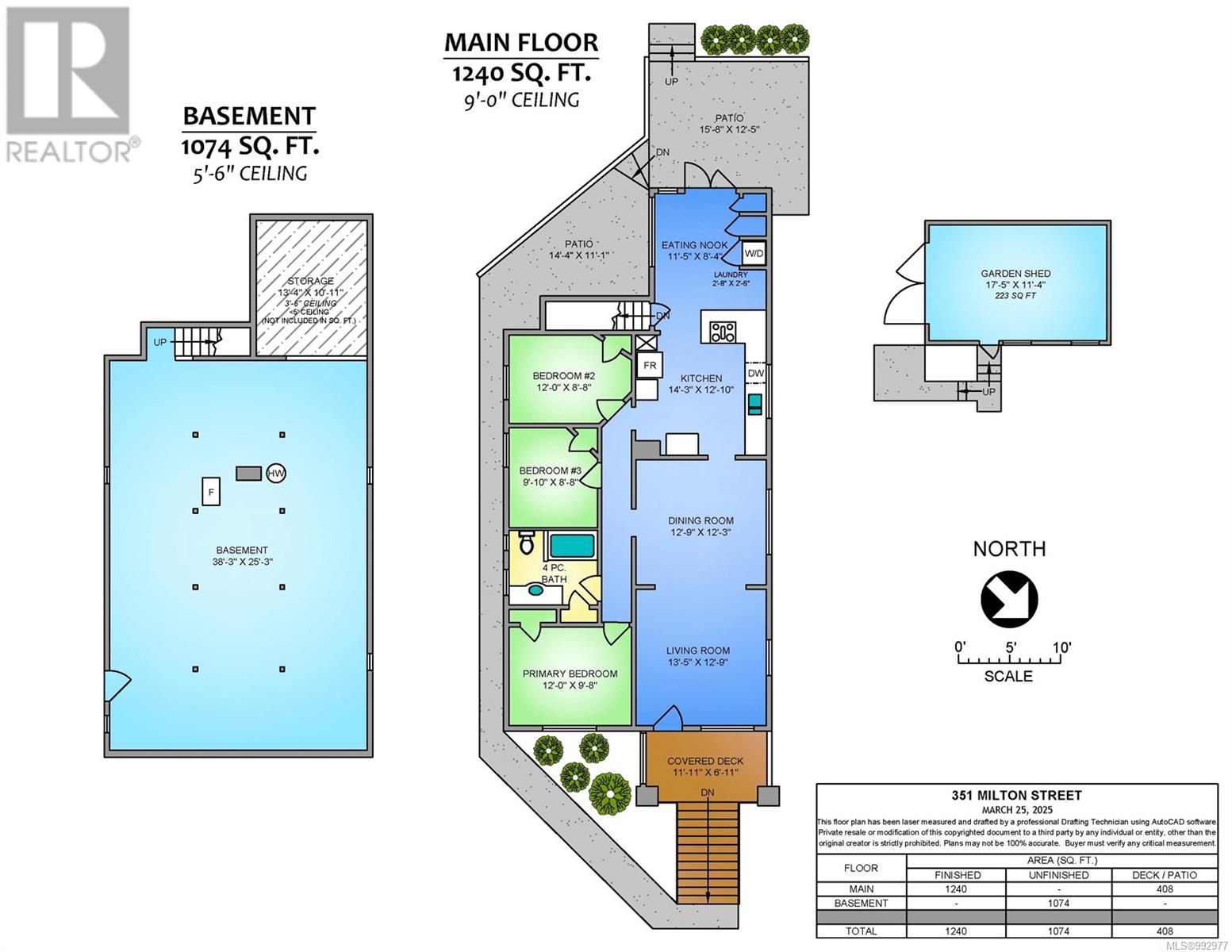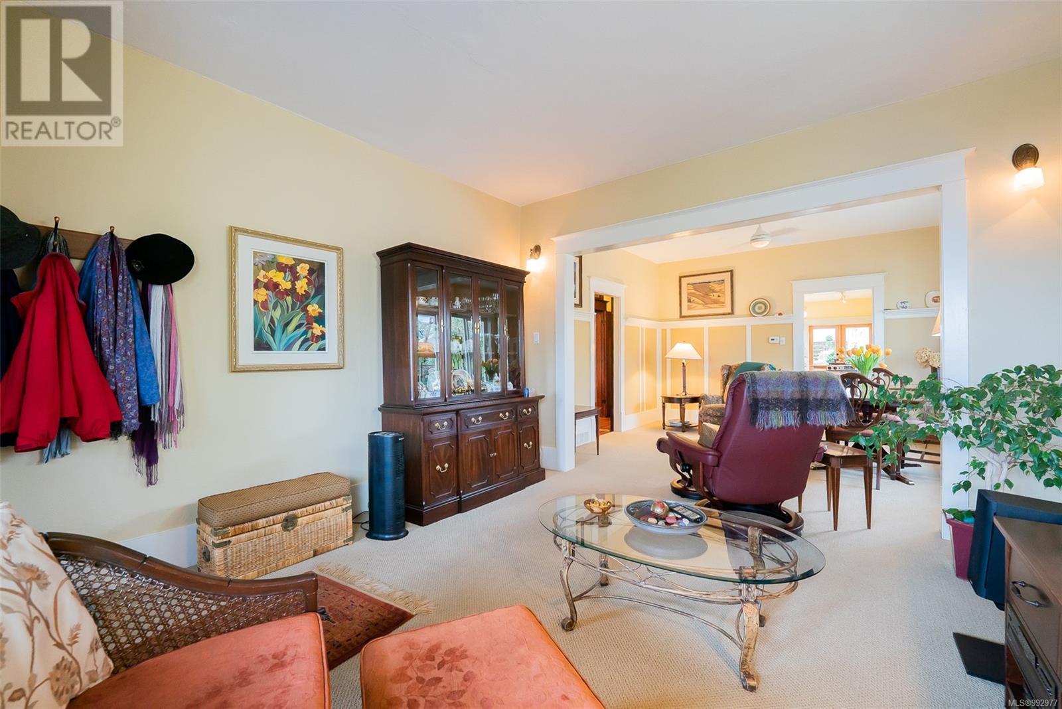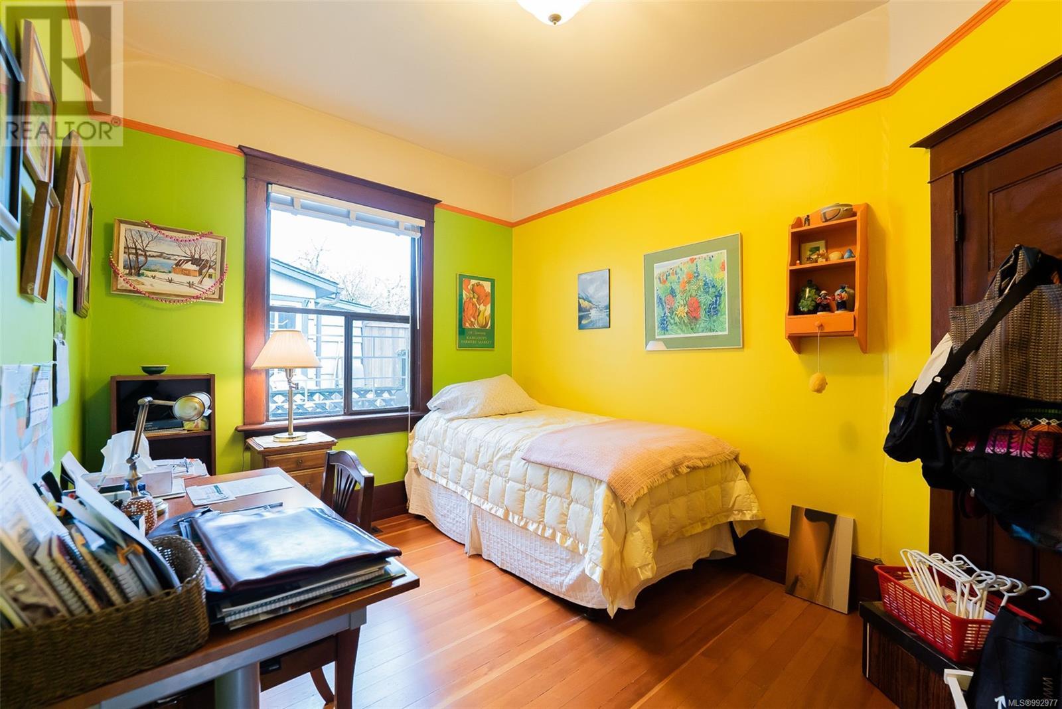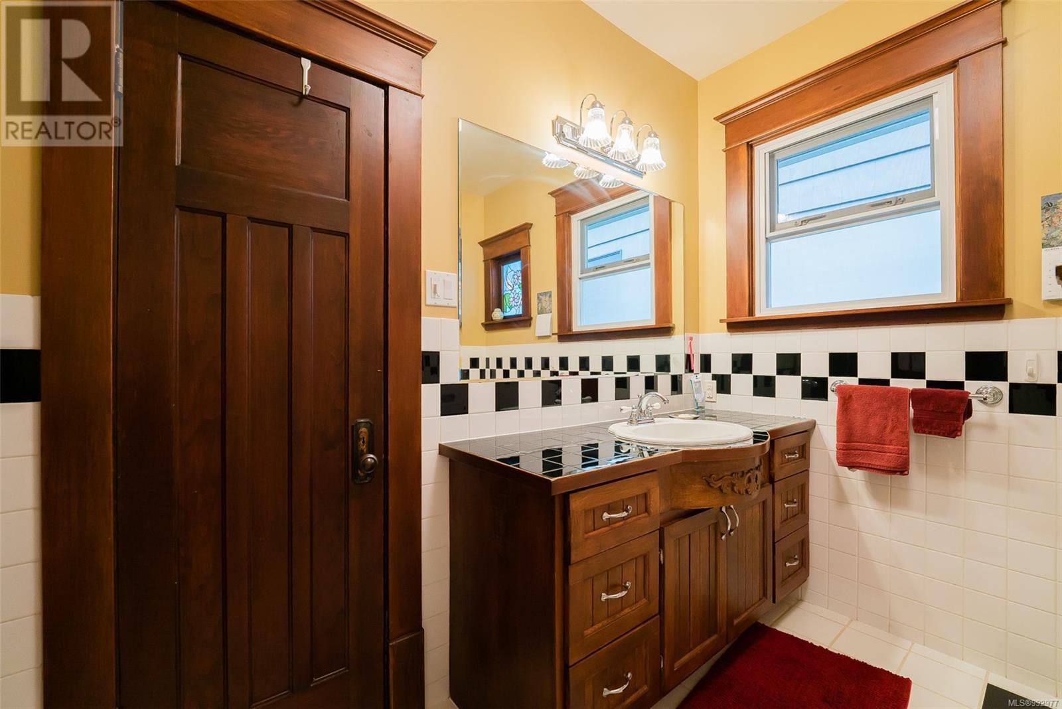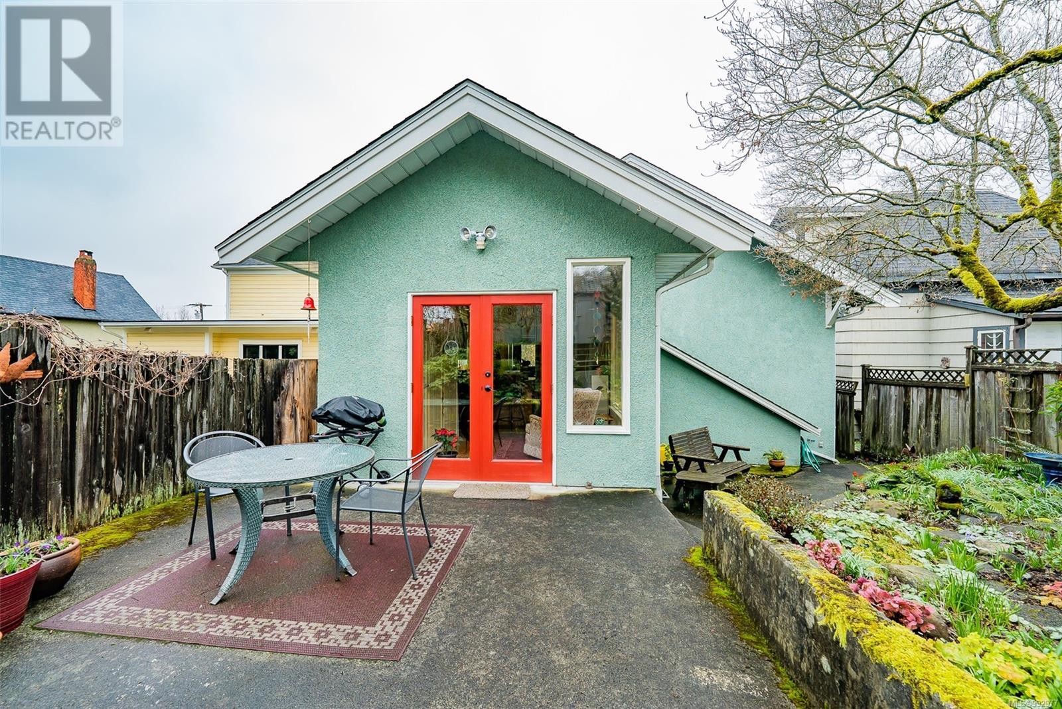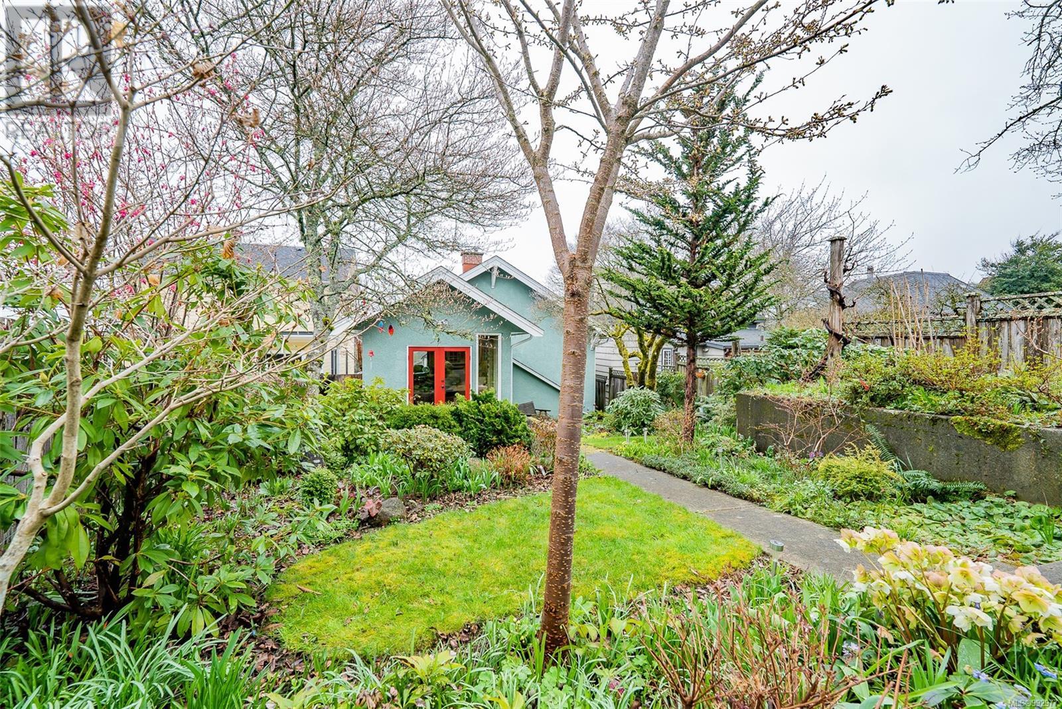351 Milton St Nanaimo, British Columbia V9R 2K8
$749,900
Old City character at its finest! This charming 3-bedroom, 1-bath rancher is set in the heart of the Old City, a block of ocean view homes. Many vintage features such as gorgeous trim details, transom doors, and stained glass windows have been adoringly maintained. Thoughtful updates include upgraded furnace, windows, and new hot water tank. The large kitchen features a bright, sun-drenched eating nook with oversized picture windows overlooking the beautifully landscaped gardens—an ideal place to relax and unwind. The home includes a (5'6'') upgraded crawl space for added storage. The property showcases mature landscaping, private outdoor spaces, and great curb appeal. Located close to all downtown amenities including seawall, ferries shopping and restaurants. Zoned R14, this encourages multifamily development consistent with old city form and character. All measurements are approximate and should be verified if important. (id:48643)
Property Details
| MLS® Number | 992977 |
| Property Type | Single Family |
| Neigbourhood | Old City |
| Features | Other |
| View Type | City View, Ocean View |
Building
| Bathroom Total | 1 |
| Bedrooms Total | 3 |
| Appliances | Refrigerator, Stove, Washer, Dryer |
| Architectural Style | Character |
| Constructed Date | 1926 |
| Cooling Type | None |
| Heating Fuel | Natural Gas |
| Heating Type | Forced Air |
| Size Interior | 2,314 Ft2 |
| Total Finished Area | 1240 Sqft |
| Type | House |
Parking
| Open |
Land
| Acreage | No |
| Size Irregular | 4702 |
| Size Total | 4702 Sqft |
| Size Total Text | 4702 Sqft |
| Zoning Description | R14 |
| Zoning Type | Residential |
Rooms
| Level | Type | Length | Width | Dimensions |
|---|---|---|---|---|
| Main Level | Bathroom | 4-Piece | ||
| Main Level | Bedroom | 9'10 x 8'8 | ||
| Main Level | Bedroom | 12 ft | 12 ft x Measurements not available | |
| Main Level | Primary Bedroom | 12 ft | 12 ft x Measurements not available | |
| Main Level | Laundry Room | 2'8 x 2'6 | ||
| Main Level | Dining Nook | 11'5 x 8'4 | ||
| Main Level | Kitchen | 14'3 x 12'10 | ||
| Main Level | Dining Room | 12'9 x 12'3 | ||
| Main Level | Living Room | 13'5 x 12'9 |
https://www.realtor.ca/real-estate/28124496/351-milton-st-nanaimo-old-city
Contact Us
Contact us for more information

Rob Grey
Personal Real Estate Corporation
www.robgrey.com/
#1 - 5140 Metral Drive
Nanaimo, British Columbia V9T 2K8
(250) 751-1223
(800) 916-9229
(250) 751-1300
www.remaxofnanaimo.com/

Jayme Olsen
robgrey.com/
jaymesellshomes/
#1 - 5140 Metral Drive
Nanaimo, British Columbia V9T 2K8
(250) 751-1223
(800) 916-9229
(250) 751-1300
www.remaxofnanaimo.com/

Lucas Pugh
www.robgrey.com/
www.facebook.com/people/Lucas-Pugh/100073212109212/
www.linkedin.com/feed/
www.instagram.com/lucas_pugh_realtor/
#1 - 5140 Metral Drive
Nanaimo, British Columbia V9T 2K8
(250) 751-1223
(800) 916-9229
(250) 751-1300
www.remaxofnanaimo.com/












