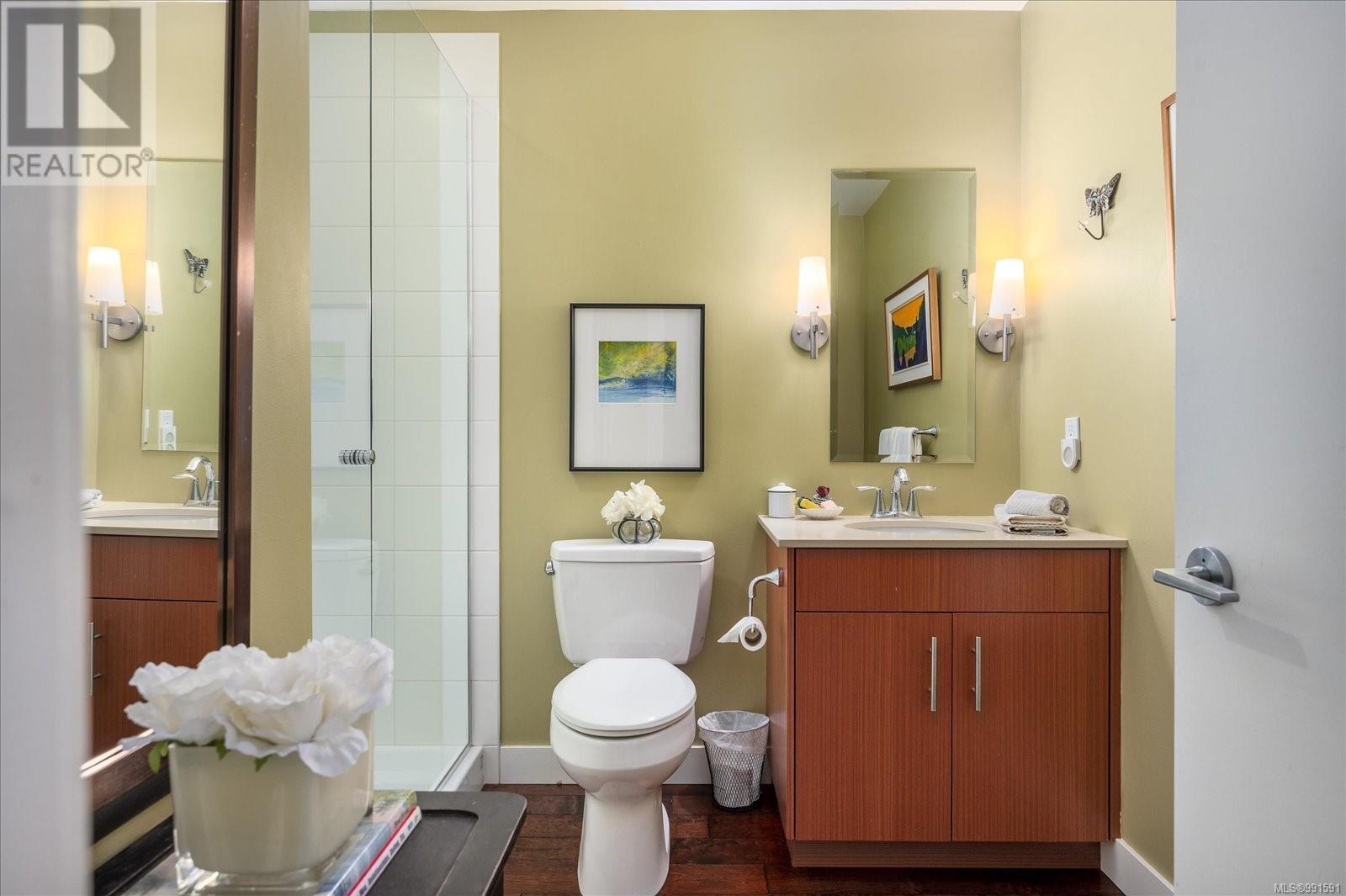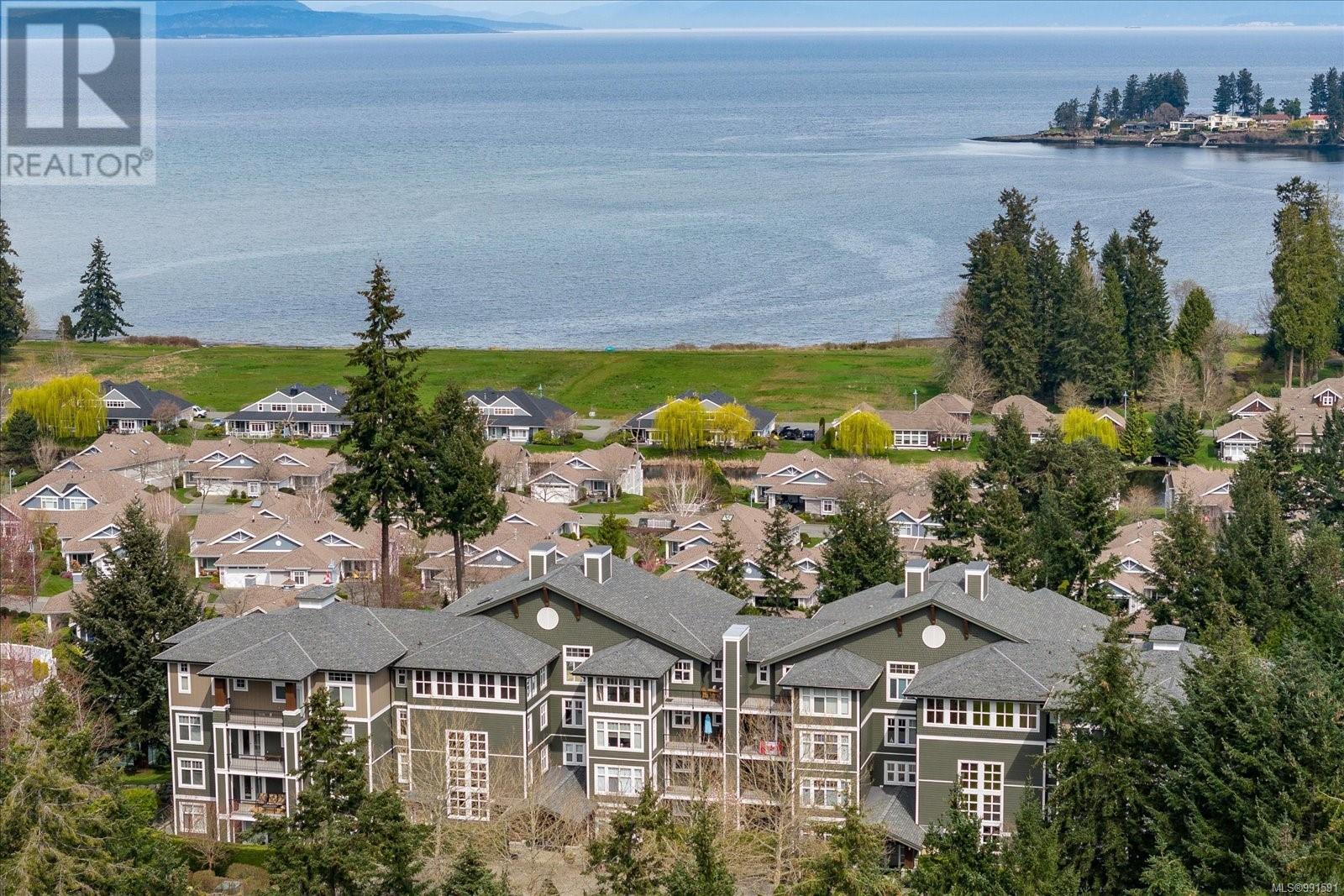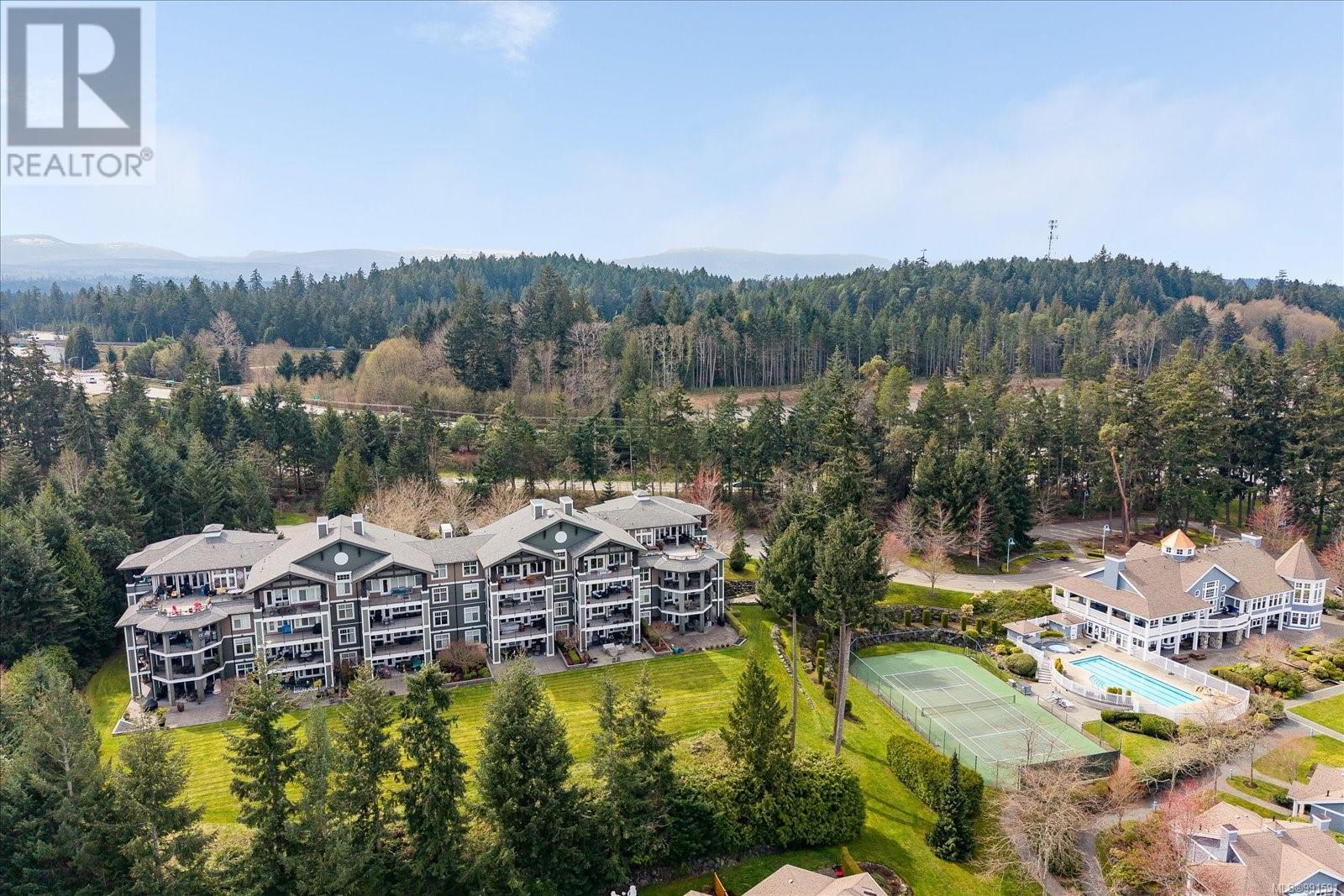106 1325 Cape Cod Dr Parksville, British Columbia V9P 2Y8
$849,900Maintenance,
$526 Monthly
Maintenance,
$526 MonthlyIt is all about the lifestyle at The Onyx in Craig Bay! Fabulous 1 bedroom/den, 2 bathroom condo located close to the bay. Nothing to do but move in & enjoy the views! Located all on one floor. Clubhouse amenities include outdoor swimming pool, tennis/pickle ball court, art room, woodworking shop, pool table, library and upscale event rooms. This home offers approx 1100 square feet of living space with high end finishes and hardwood floors throughout. Great layout with an open concept living, dining & kitchen area. Cozy living room with gas burning fireplace, luxurious teak paneling in the kitchen including a grand centre island with new quartz counter tops & high end stainless steel appliances. Den has French doors & could be an office/second bedroom for guests. Large principle bedroom with partial ocean views & 5-piece ensuite. Partially covered patio with 1200 square feet of entertainment space. All exterior pots & plants included with purchase! Secured underground parking with infrastructure for EV. Personal locker in underground as well as bicycle/golf club storage for all. All furniture inside and out available for purchase. (id:48643)
Property Details
| MLS® Number | 991591 |
| Property Type | Single Family |
| Neigbourhood | Parksville |
| Community Features | Pets Allowed, Family Oriented |
| Features | Curb & Gutter, Other, Marine Oriented |
| Parking Space Total | 1 |
| Plan | Vis6296 |
| View Type | Mountain View, Ocean View |
Building
| Bathroom Total | 2 |
| Bedrooms Total | 1 |
| Constructed Date | 2007 |
| Cooling Type | None |
| Fireplace Present | Yes |
| Fireplace Total | 1 |
| Heating Fuel | Electric |
| Heating Type | Baseboard Heaters |
| Size Interior | 1,141 Ft2 |
| Total Finished Area | 1141.29 Sqft |
| Type | Apartment |
Land
| Acreage | No |
| Zoning Description | Mf |
| Zoning Type | Multi-family |
Rooms
| Level | Type | Length | Width | Dimensions |
|---|---|---|---|---|
| Main Level | Laundry Room | 7'5 x 5'10 | ||
| Main Level | Primary Bedroom | 19'8 x 11'10 | ||
| Main Level | Ensuite | 5-Piece | ||
| Main Level | Bathroom | 3-Piece | ||
| Main Level | Den | 11'3 x 8'10 | ||
| Main Level | Dining Room | 12'11 x 8'5 | ||
| Main Level | Living Room | 14'8 x 12'11 | ||
| Main Level | Kitchen | 13'9 x 11'7 | ||
| Main Level | Entrance | 8'0 x 4'0 |
https://www.realtor.ca/real-estate/28126398/106-1325-cape-cod-dr-parksville-parksville
Contact Us
Contact us for more information
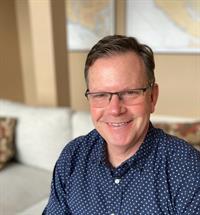
Sean Mccaul
www.themccauls.com/
www.linkedin.com/in/seanmccaul/
twitter.com/TheMcCauls
Box 1360-679 Memorial
Qualicum Beach, British Columbia V9K 1T4
(250) 752-6926
(800) 224-5906
(250) 752-2133
www.islandsbesthomes.com/
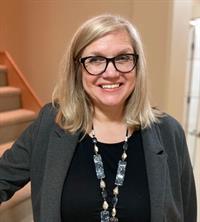
Lana Mccaul
www.themccauls.com/
Box 1360-679 Memorial
Qualicum Beach, British Columbia V9K 1T4
(250) 752-6926
(800) 224-5906
(250) 752-2133
www.islandsbesthomes.com/

































