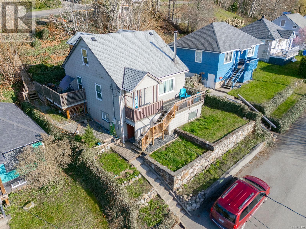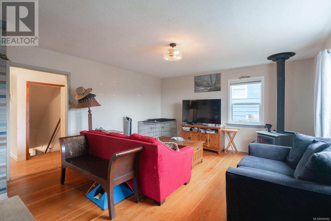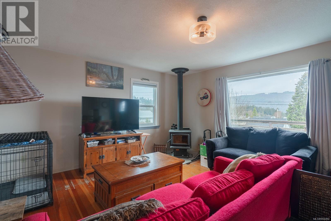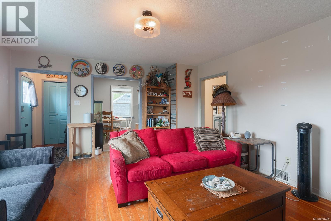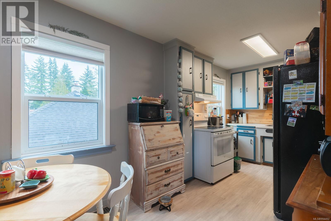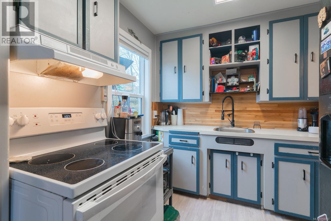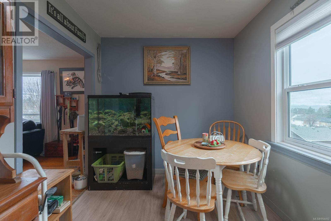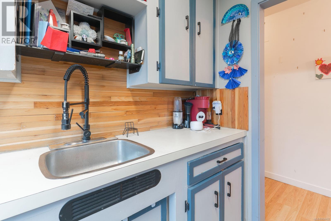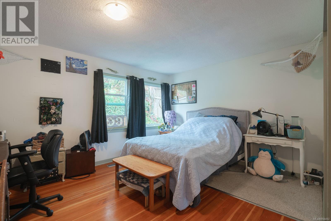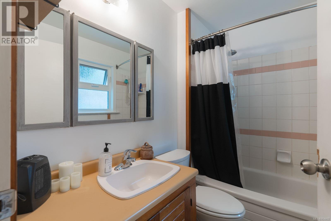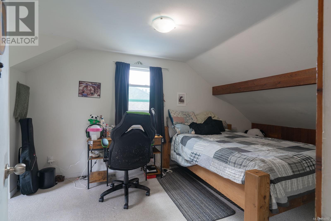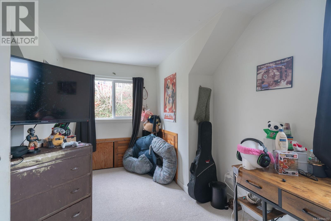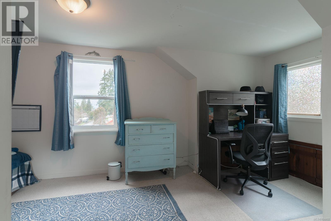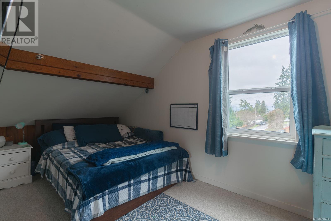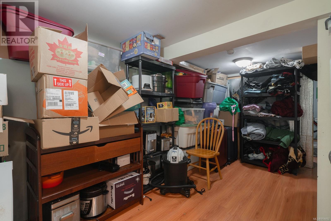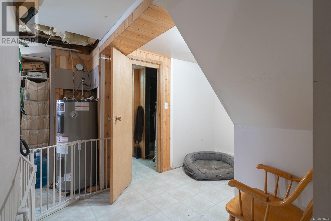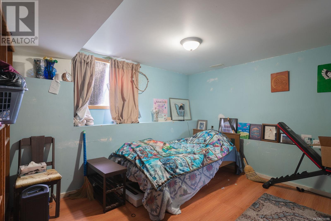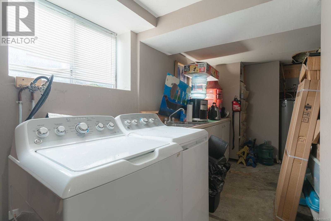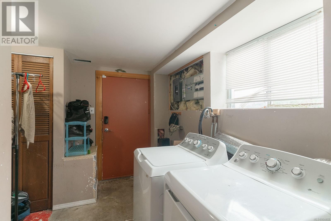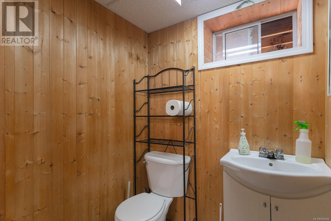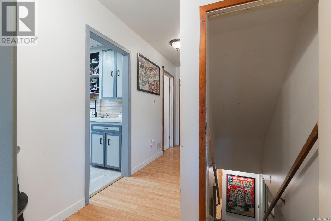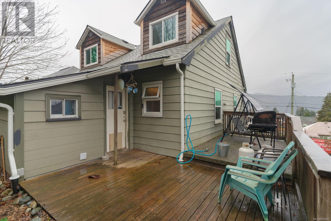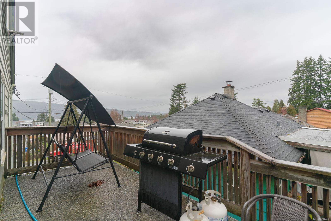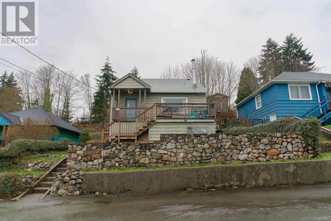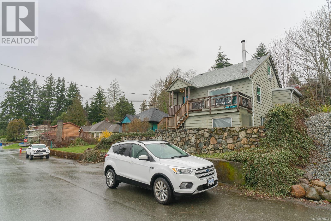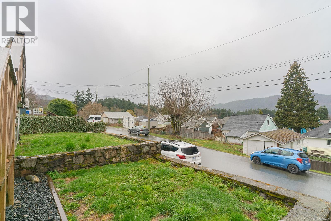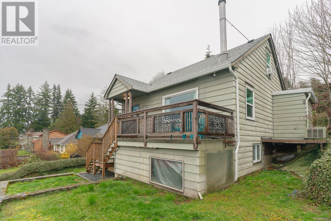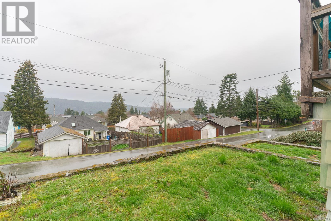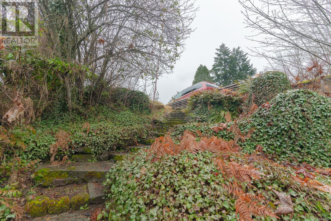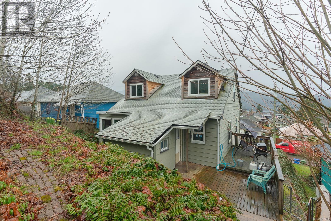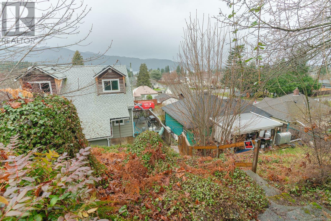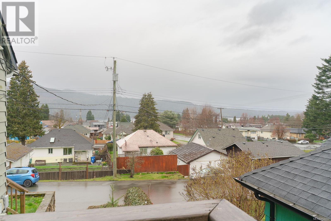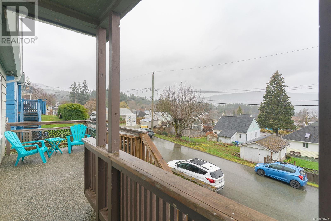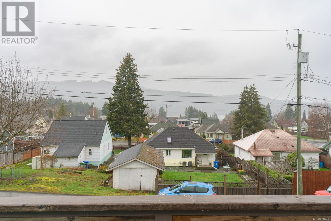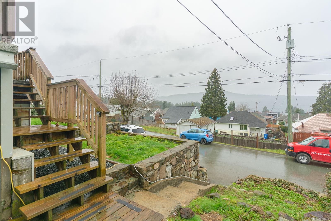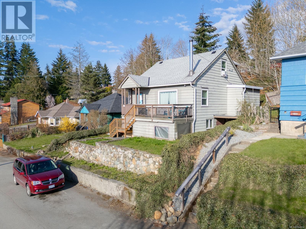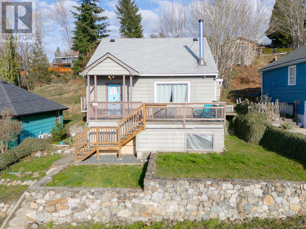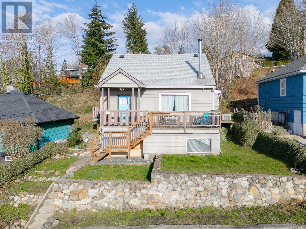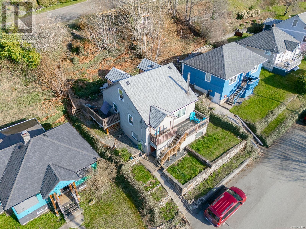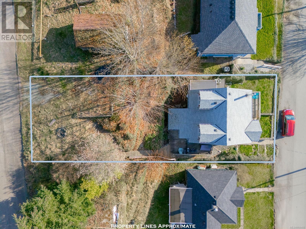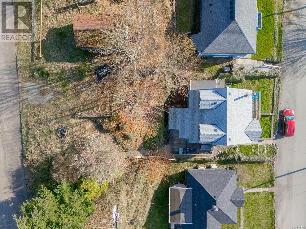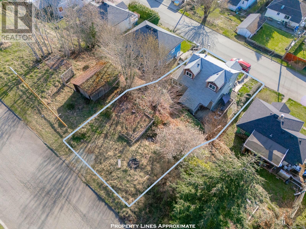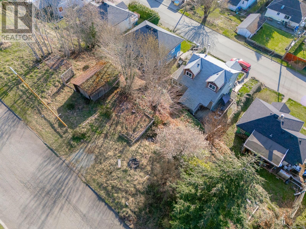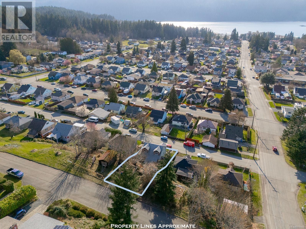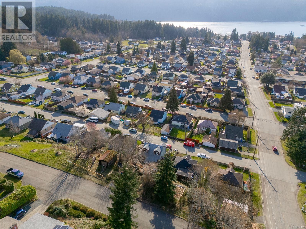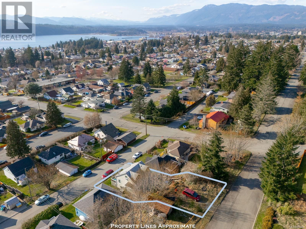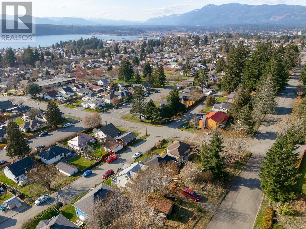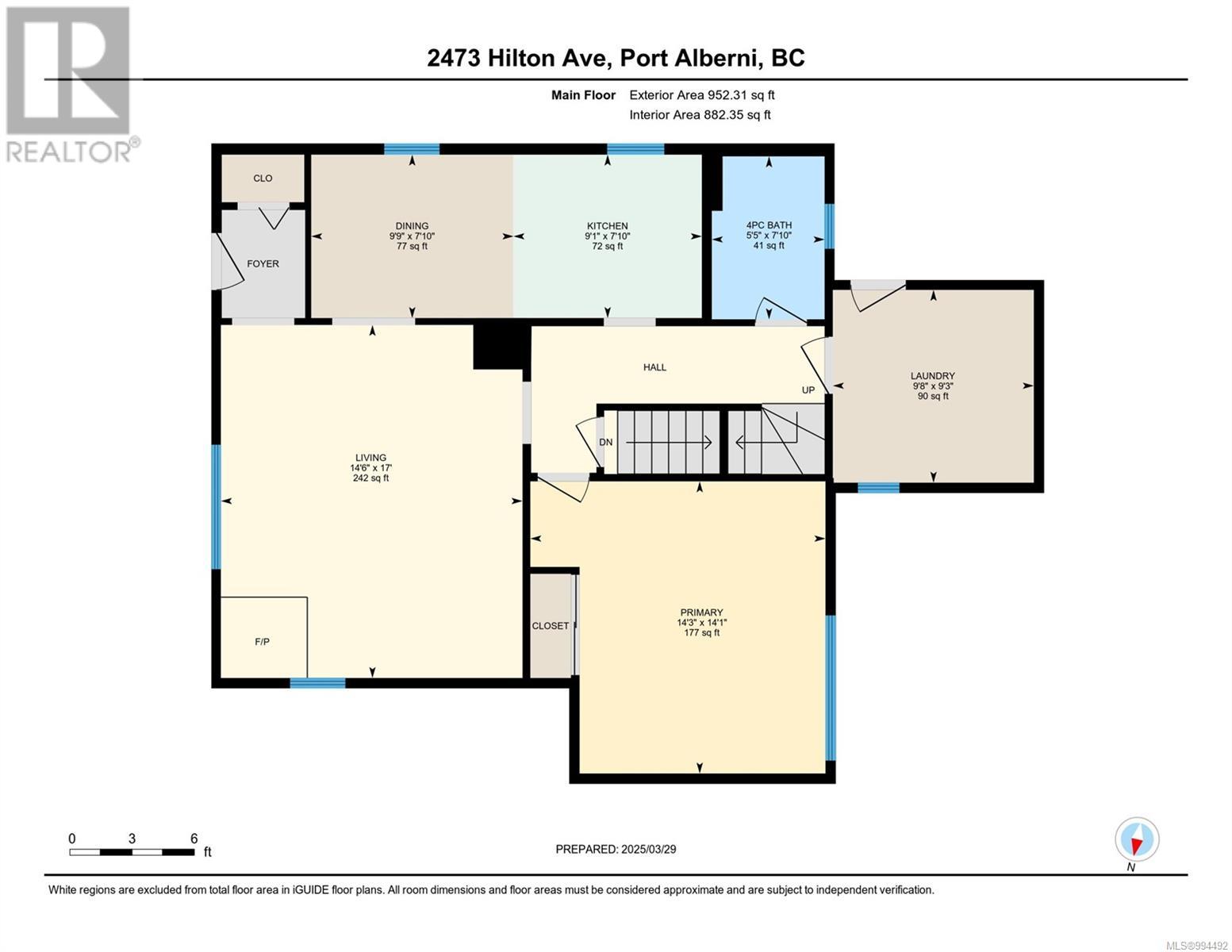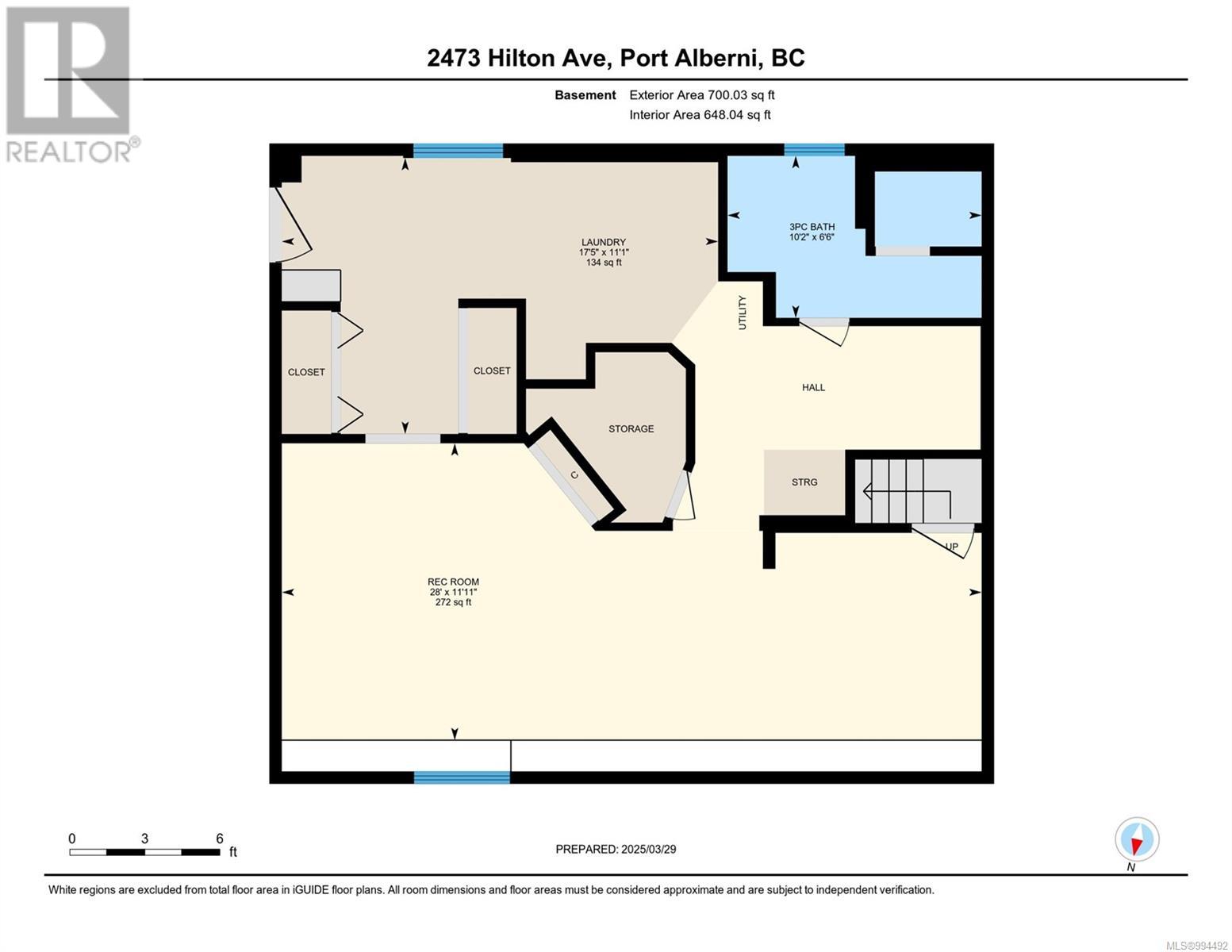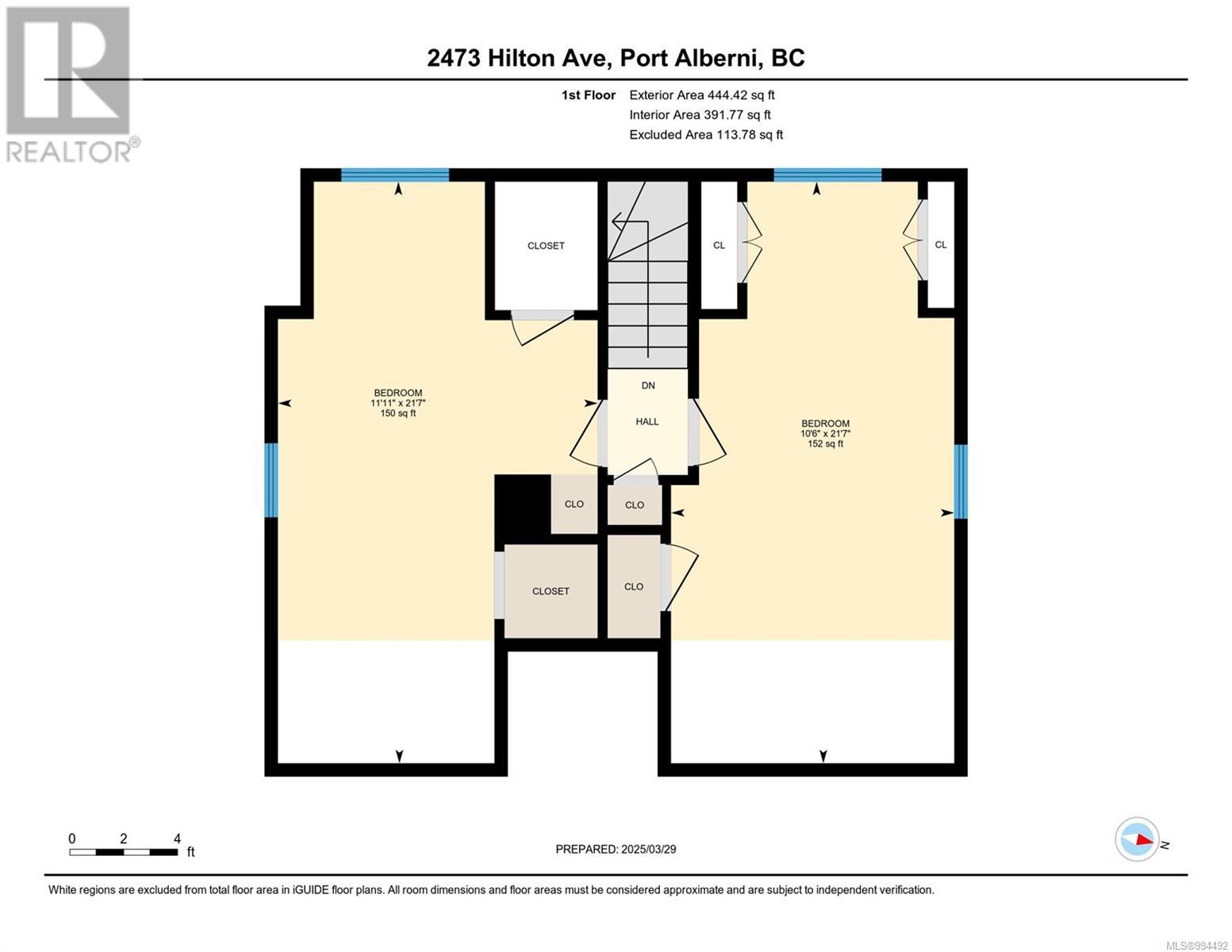2473 Hilton Ave Port Alberni, British Columbia V9Y 2S8
$465,000
This charming character home, with suite potential, is located in Upper South Port and offers stunning ocean views. Recent upgrades include a new roof, windows, paint, and carpeting. Situated next to beautiful, endless walking trails, this home is just minutes from Harbour Quay, home to some of Port Alberni’s favorite shops and restaurants. The downstairs area has everything needed to create a fully separate suite, perfect for in-laws, parents, or as a mortgage helper. The main floor features the master bedroom, kitchen, and bathroom, while two additional bedrooms are located upstairs. The layout is functional and flexible. Original hardwood floors, a cozy fireplace, and ocean-view dormers all contribute to the home’s unique character, reflecting the craftsmanship of the time when it was built—an era known for careful attention to detail and solid construction. This is the kind of home many are searching for, so don't wait—book your viewing before it’s too late! (id:48643)
Property Details
| MLS® Number | 994492 |
| Property Type | Single Family |
| Neigbourhood | Port Alberni |
| Features | Central Location, Other, Rectangular, Marine Oriented |
| Parking Space Total | 2 |
| View Type | Mountain View, Ocean View |
Building
| Bathroom Total | 2 |
| Bedrooms Total | 3 |
| Constructed Date | 1947 |
| Cooling Type | None |
| Fireplace Present | Yes |
| Fireplace Total | 1 |
| Heating Fuel | Electric |
| Heating Type | Forced Air |
| Size Interior | 1,991 Ft2 |
| Total Finished Area | 1991 Sqft |
| Type | House |
Parking
| Street |
Land
| Acreage | No |
| Size Irregular | 5488 |
| Size Total | 5488 Sqft |
| Size Total Text | 5488 Sqft |
| Zoning Description | R |
| Zoning Type | Residential |
Rooms
| Level | Type | Length | Width | Dimensions |
|---|---|---|---|---|
| Second Level | Bedroom | 11'11 x 21'7 | ||
| Second Level | Bedroom | 10'6 x 21'7 | ||
| Lower Level | Recreation Room | 28 ft | Measurements not available x 28 ft | |
| Lower Level | Laundry Room | 11'1 x 17'5 | ||
| Lower Level | Bathroom | 6'6 x 10'2 | ||
| Main Level | Primary Bedroom | 14'1 x 14'3 | ||
| Main Level | Living Room | 17 ft | 17 ft x Measurements not available | |
| Main Level | Laundry Room | 9'3 x 9'8 | ||
| Main Level | Kitchen | 7'10 x 9'1 | ||
| Main Level | Dining Room | 7'10 x 9'9 | ||
| Main Level | Bathroom | 7'10 x 5'5 |
https://www.realtor.ca/real-estate/28132186/2473-hilton-ave-port-alberni-port-alberni
Contact Us
Contact us for more information
Jack Roland
jackrolandrealestate.com/
#1 - 4505 Victoria Quay
Port Alberni, British Columbia V9Y 6G2
(250) 723-5478
(250) 723-2736

