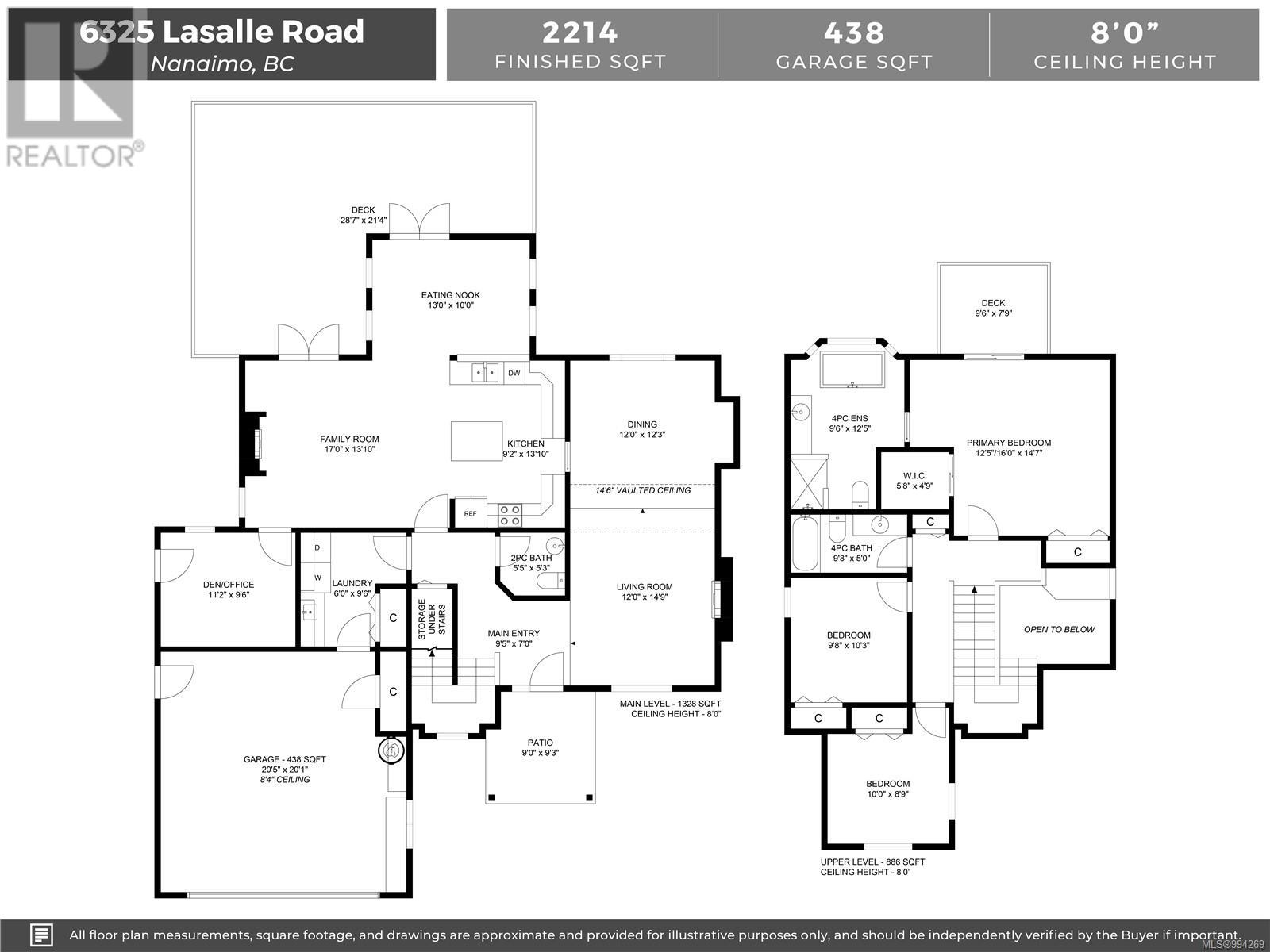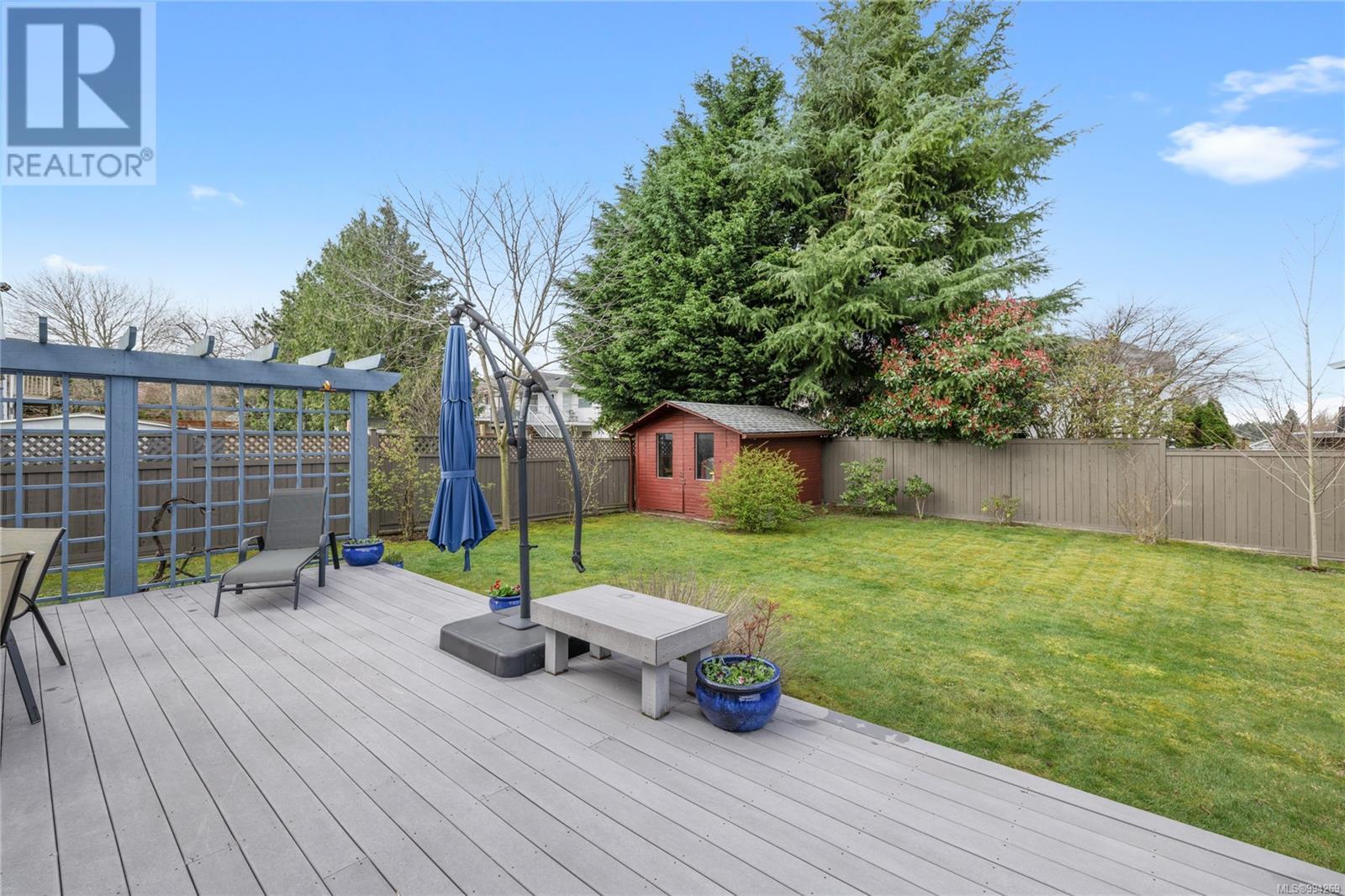6325 Lasalle Rd Nanaimo, British Columbia V9V 1N5
$1,100,000
This charming 2,214 sqr.ft main-level entry home is situated in one of North Nanaimo's most desirable neighbourhoods. The main level features a formal living/dining area with vaulted ceilings and gas fireplace, as well as a bright and open kitchen, nook and informal living space, plus den and 2PC bath. Seamless flow to the large composite deck and same-level, generous backyard are ideal for indoor-outdoor living. Grape trellis and established trees provide screening and dappled shade in summer. Upstairs, you'll find 3 beds, including a primary w/ private balcony to enjoy the ocean view & a beautifully renovated 4PC ensuite featuring a walk-in shower & soaker tub. The 4PC main bath has also been recently renovated & additional updates include newer washer/dryer, hot water tank, & a 10 year old roof. This home offers gracious comfort and convenience; short walks to beach, schools, or shopping yield a walk score of 78/100. Data & meas. approx & must be verified if import. (id:48643)
Property Details
| MLS® Number | 994269 |
| Property Type | Single Family |
| Neigbourhood | North Nanaimo |
| Features | Level Lot, Other |
| Parking Space Total | 4 |
| Plan | Vip55588 |
| Structure | Shed, Patio(s) |
| View Type | Mountain View, Ocean View |
Building
| Bathroom Total | 3 |
| Bedrooms Total | 3 |
| Constructed Date | 1994 |
| Cooling Type | None |
| Fireplace Present | Yes |
| Fireplace Total | 2 |
| Heating Fuel | Natural Gas |
| Heating Type | Forced Air |
| Size Interior | 2,652 Ft2 |
| Total Finished Area | 2214 Sqft |
| Type | House |
Land
| Access Type | Road Access |
| Acreage | No |
| Size Irregular | 7405 |
| Size Total | 7405 Sqft |
| Size Total Text | 7405 Sqft |
| Zoning Description | R5 |
| Zoning Type | Residential |
Rooms
| Level | Type | Length | Width | Dimensions |
|---|---|---|---|---|
| Second Level | Primary Bedroom | 12'5 x 14'7 | ||
| Second Level | Ensuite | 9'6 x 12'5 | ||
| Second Level | Bathroom | 9'8 x 5'0 | ||
| Second Level | Bedroom | 9'8 x 10'3 | ||
| Second Level | Bedroom | 10'0 x 8'9 | ||
| Main Level | Laundry Room | 6'0 x 9'6 | ||
| Main Level | Den | 11'2 x 9'6 | ||
| Main Level | Family Room | 17'0 x 13'10 | ||
| Main Level | Dining Nook | 13'0 x 10'0 | ||
| Main Level | Kitchen | 9'2 x 13'10 | ||
| Main Level | Dining Room | 12'0 x 12'3 | ||
| Main Level | Living Room | 12'0 x 14'9 | ||
| Main Level | Bathroom | 2-Piece | ||
| Main Level | Entrance | 9'5 x 7'0 | ||
| Main Level | Patio | 9'0 x 9'3 |
https://www.realtor.ca/real-estate/28133365/6325-lasalle-rd-nanaimo-north-nanaimo
Contact Us
Contact us for more information

Ashley Metcalf
Personal Real Estate Corporation
www.charlieparker.ca/
#1 - 5140 Metral Drive
Nanaimo, British Columbia V9T 2K8
(250) 751-1223
(800) 916-9229
(250) 751-1300
www.remaxofnanaimo.com/

Charlie Parker
Personal Real Estate Corporation
www.charlieparker.ca/
#1 - 5140 Metral Drive
Nanaimo, British Columbia V9T 2K8
(250) 751-1223
(800) 916-9229
(250) 751-1300
www.remaxofnanaimo.com/

Graeme Parker
Personal Real Estate Corporation
www.charlieparker.ca/
#1 - 5140 Metral Drive
Nanaimo, British Columbia V9T 2K8
(250) 751-1223
(800) 916-9229
(250) 751-1300
www.remaxofnanaimo.com/
















































