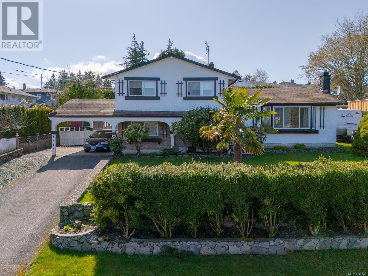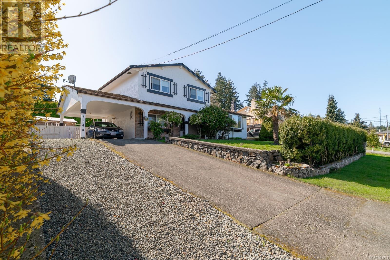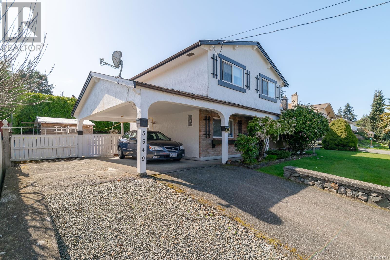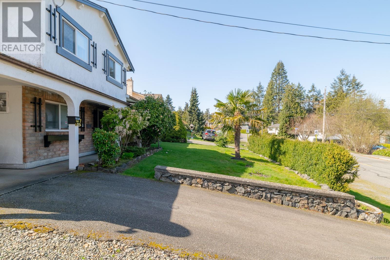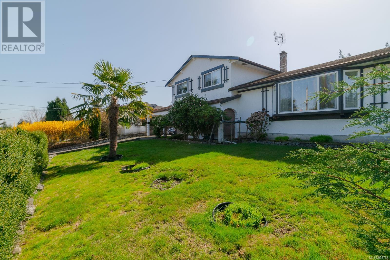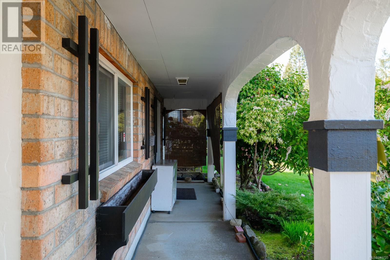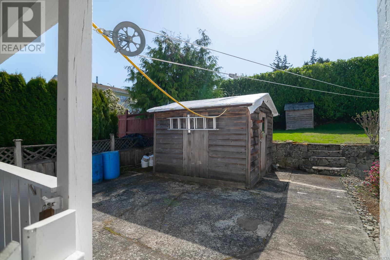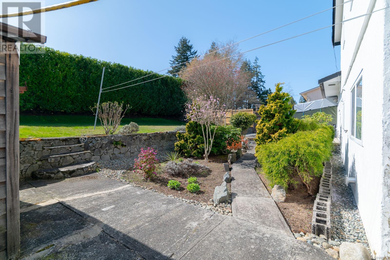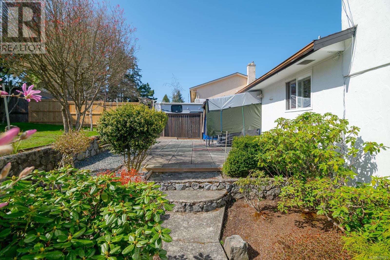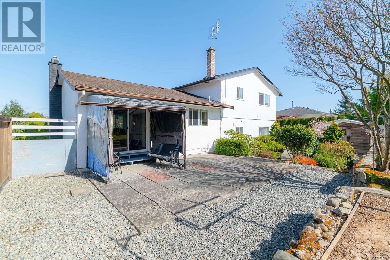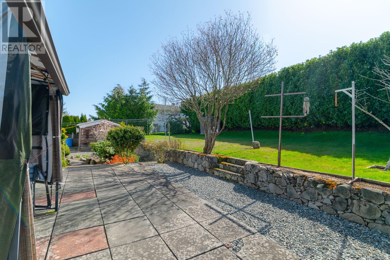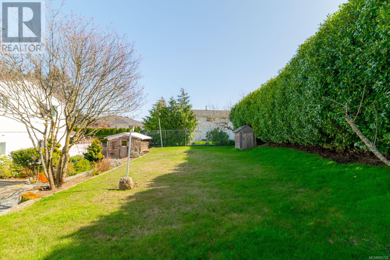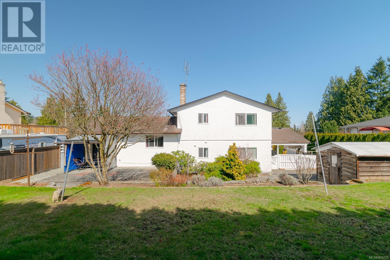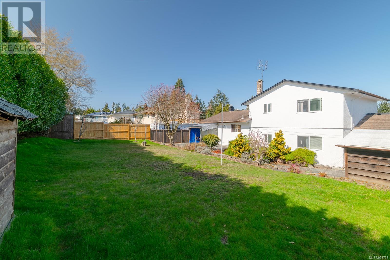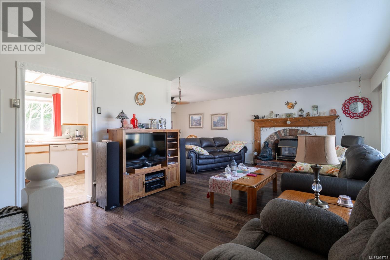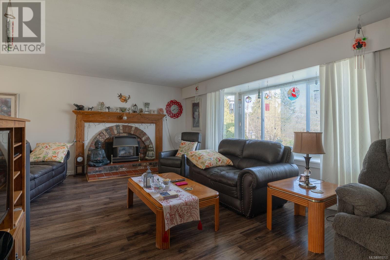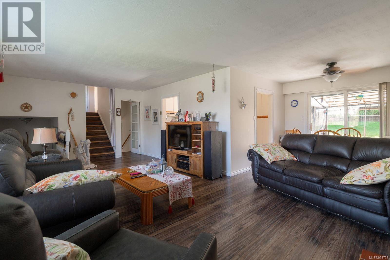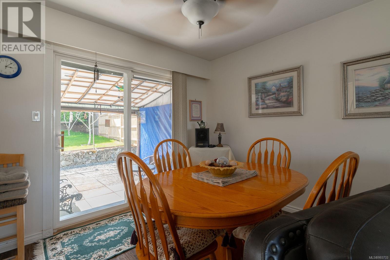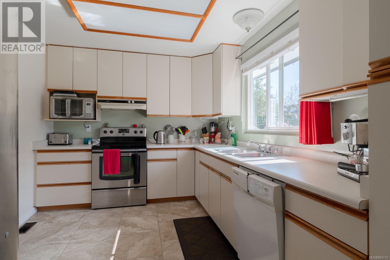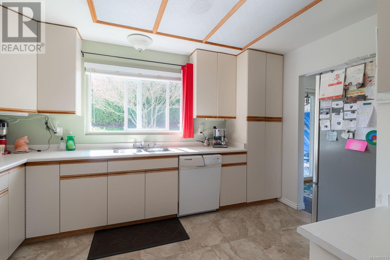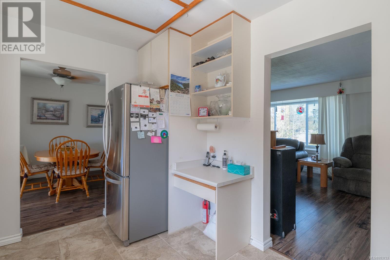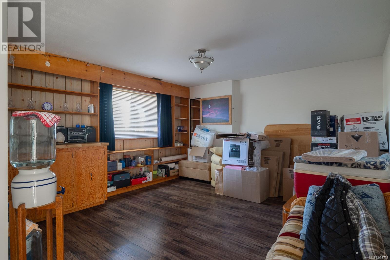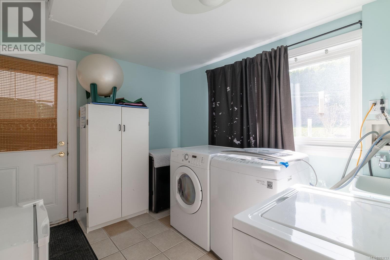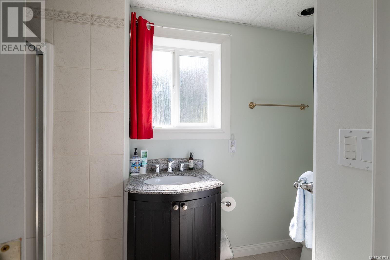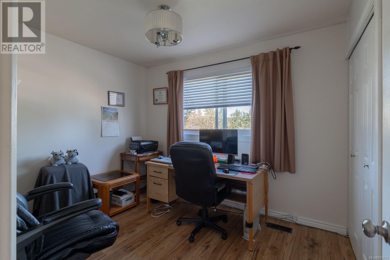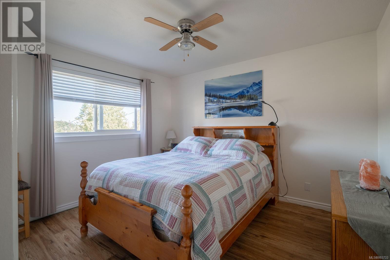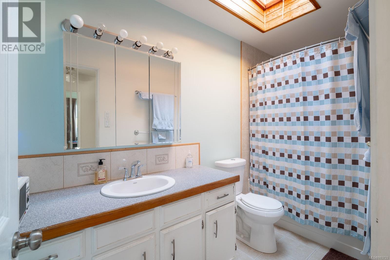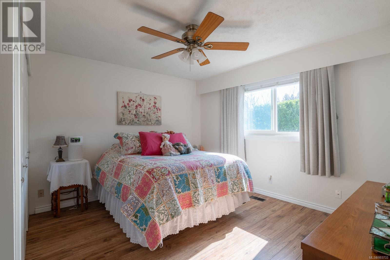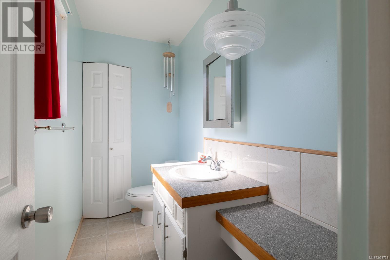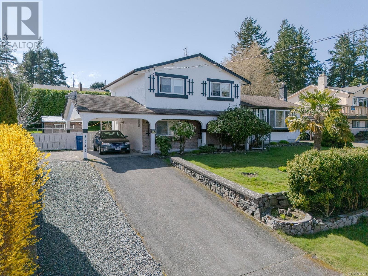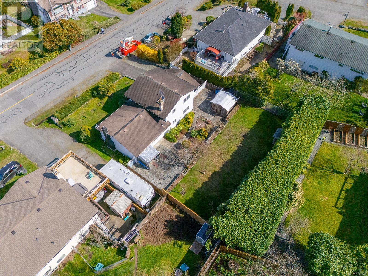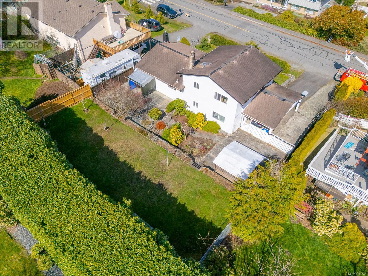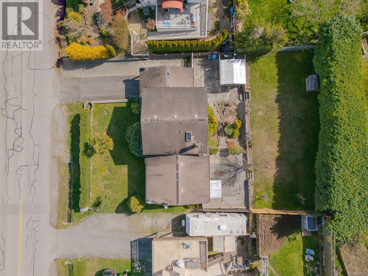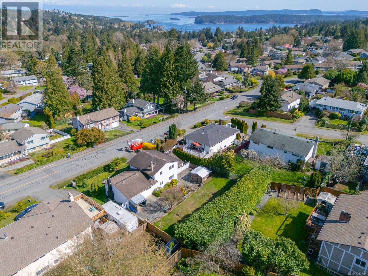3349 Country Club Dr Nanaimo, British Columbia V9T 3B5
$755,000
The perfect blend of convenience and comfort nestled in the heart of the highly sought-after Departure Bay neighborhood, this meticulously maintained property is situated on a generous 0.20-acre lot and offers 1,791 square feet of family-friendly living space with three bedrooms and three bathrooms. Ideal for families with school-aged children, the home is just a 10-minute walk from both Rock City Elementary and Wellington Secondary, making school commutes a breeze. For your everyday needs, the Country Club Centre is nearby, offering a wide array of shopping and dining options, while easy access to the Departure Bay beach allows you to embrace coastal living at its finest. A scenic retreat, the beach is the perfect venue for relaxation and recreation both on and off shore, while a convenient neighborhood park situated among the homes in this block invites outdoor fun right at your doorstep. Inside, you will appreciate the warm and inviting atmosphere designed with family living in mind. The functional floor plan boasts newer flooring and is complemented by a cozy gas fireplace that anchors the living space and provides a place to gather on chilly evenings, while upstairs, you'll find all 3 bedrooms. A spacious patio, framed by mature landscaping, extends the living space outdoors and is the perfect venue for entertaining guests, while the lawn area will be the ideal place for play. Additional conveniences include a carport, ample open parking, and a garden shed for extra storage, ensuring there’s plenty of room for everything. More than just a home, this property, with its prime location and family-friendly layout, is the perfect complement to your Island lifestyle and will be the ideal backdrop for creating lasting memories. Experience for yourself all that this property has to offer. Data and measurements have been provided by ProPhotoVI, BC Assessment, and the City of Nanaimo, and should be verified if important. (id:48643)
Property Details
| MLS® Number | 993733 |
| Property Type | Single Family |
| Neigbourhood | Departure Bay |
| Features | Central Location, Southern Exposure, Other |
| Parking Space Total | 3 |
| View Type | Mountain View |
Building
| Bathroom Total | 3 |
| Bedrooms Total | 3 |
| Constructed Date | 1973 |
| Cooling Type | None |
| Fireplace Present | Yes |
| Fireplace Total | 1 |
| Heating Fuel | Natural Gas |
| Heating Type | Forced Air |
| Size Interior | 1,791 Ft2 |
| Total Finished Area | 1791 Sqft |
| Type | House |
Land
| Acreage | No |
| Size Irregular | 8625 |
| Size Total | 8625 Sqft |
| Size Total Text | 8625 Sqft |
| Zoning Type | Residential |
Rooms
| Level | Type | Length | Width | Dimensions |
|---|---|---|---|---|
| Second Level | Ensuite | 2-Piece | ||
| Second Level | Bedroom | 12 ft | 12 ft x Measurements not available | |
| Second Level | Bedroom | 8'7 x 10'7 | ||
| Second Level | Bathroom | 4-Piece | ||
| Second Level | Primary Bedroom | 12'11 x 12'5 | ||
| Main Level | Bathroom | 3-Piece | ||
| Main Level | Utility Room | 6'5 x 4'8 | ||
| Main Level | Laundry Room | 9'3 x 10'10 | ||
| Main Level | Living Room | 13'5 x 16'9 | ||
| Main Level | Kitchen | 9'4 x 13'1 | ||
| Main Level | Dining Room | 10 ft | Measurements not available x 10 ft | |
| Main Level | Family Room | 24 ft | Measurements not available x 24 ft | |
| Main Level | Entrance | 6'8 x 9'9 |
https://www.realtor.ca/real-estate/28136438/3349-country-club-dr-nanaimo-departure-bay
Contact Us
Contact us for more information

Carlee Jahelka
Personal Real Estate Corporation
www.jahelkarealestategroup.com/
www.facebook.com/jahelkarealestategroup?ref=hl
www.twitter.com/jahelkaREgroup
4200 Island Highway North
Nanaimo, British Columbia V9T 1W6
(250) 758-7653
(250) 758-8477
royallepagenanaimo.ca/

Devin Jahelka
www.jahelkarealestategroup.com/
www.facebook.com/jahelkarealestategroup
www.twitter.com/jahelkaREgroup
4200 Island Highway North
Nanaimo, British Columbia V9T 1W6
(250) 758-7653
(250) 758-8477
royallepagenanaimo.ca/

