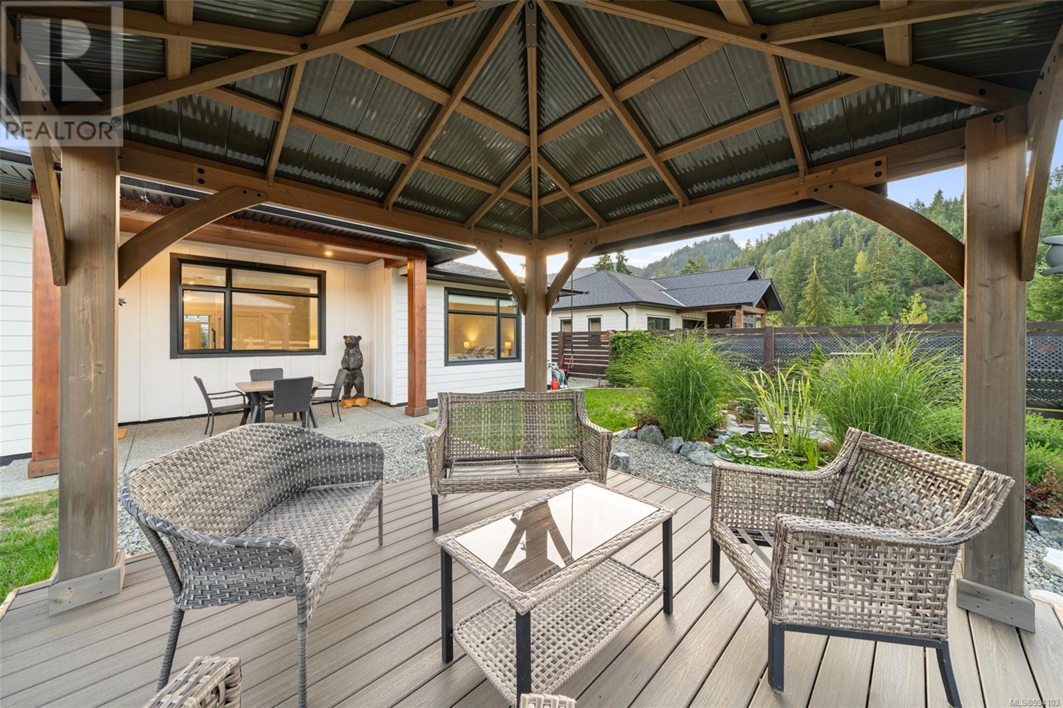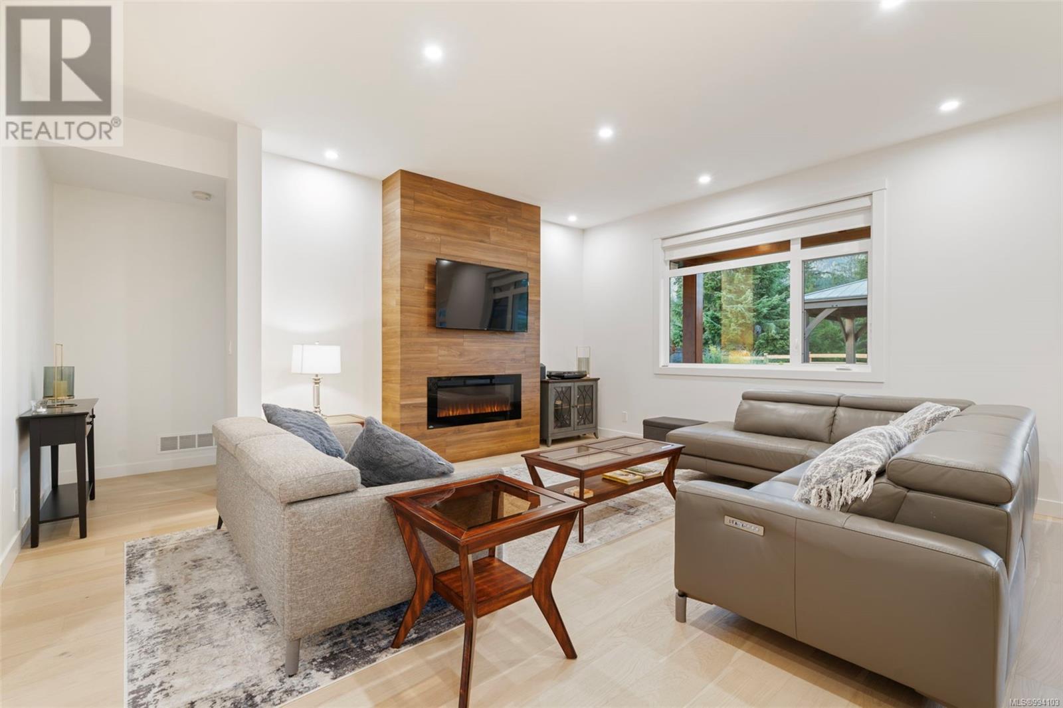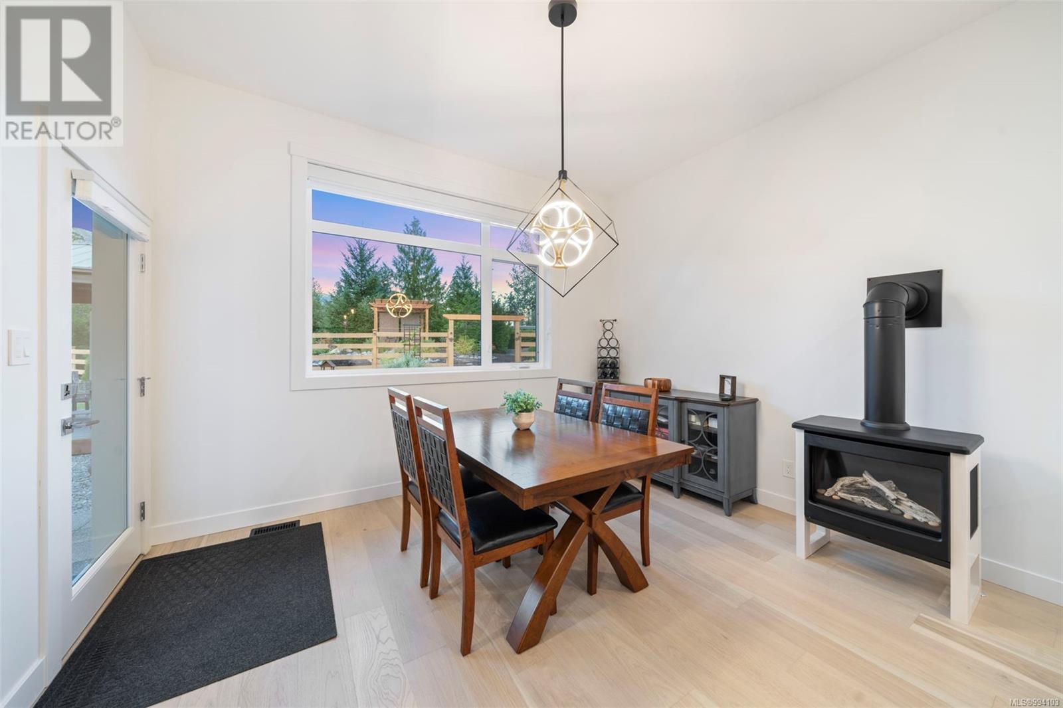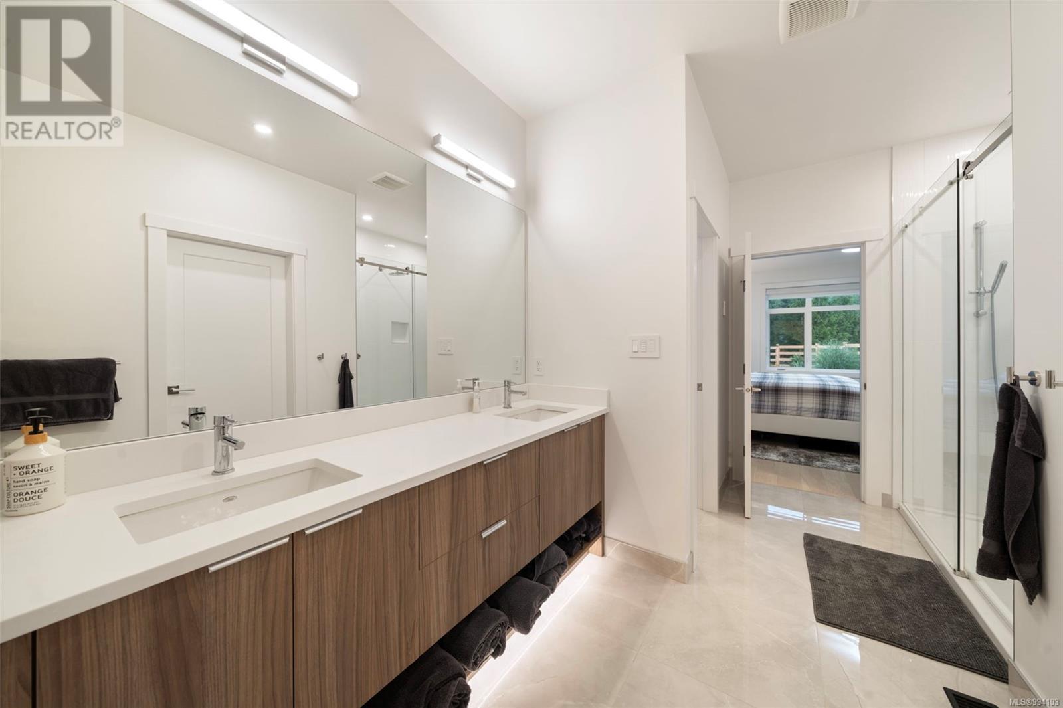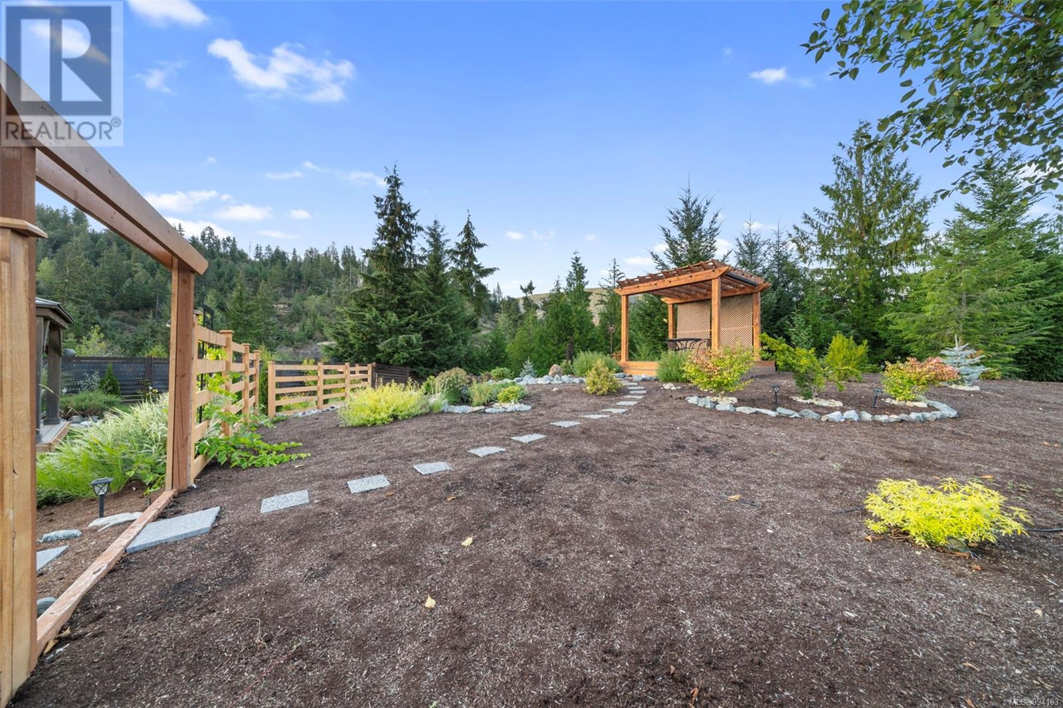7264 Lakefront Dr Lake Cowichan, British Columbia V0R 2G1
$1,124,900
Welcome to 7264 Lakefront Drive, nestled in the heart of Woodland Shores on Cowichan Lake. This exceptional residence seamlessly blends elegance and comfort within one of the most desirable communities on the lake. Spanning nearly 1,900 square feet, this home boasts an open concept floor plan designed for both relaxation and entertaining. The nearly half-acre lot is a standout feature, with a beautifully landscaped and fenced yard. Inside, the attention to detail is evident throughout. The custom kitchen is a culinary enthusiast’s dream, featuring premium quartz countertops, high-end cabinetry, and stainless steel appliances. The spa-like ensuite is a luxurious escape, complete with heated floors, double vanities, a freestanding soaker tub, and a spacious walk-in closet with built-ins. The home is also equipped with high-end finishings, including a HE heat pump with HRV, WIFI-enabled customizable LED lights, and a smart thermostat to ensure year-round comfort. Step outside onto the generous covered deck, which extends your living space outdoors and is ideal for dining, entertaining, or simply unwinding in a private setting. As part of the Woodland Shores community, you will enjoy access to the beach and marina, and boat slips are available. The home is also electric car and hot tub ready. 7264 Lakefront Drive offers a rare opportunity to experience luxury living with access to the natural beauty of Cowichan Lake. This meticulously crafted home promises both sophistication and serenity, making it a perfect haven for those seeking a refined yet tranquil lifestyle. Don’t miss your chance to make this exceptional property your own—schedule your viewing today! (id:48643)
Property Details
| MLS® Number | 994103 |
| Property Type | Single Family |
| Neigbourhood | Lake Cowichan |
| Parking Space Total | 6 |
| View Type | Mountain View, Valley View |
Building
| Bathroom Total | 2 |
| Bedrooms Total | 3 |
| Constructed Date | 2021 |
| Cooling Type | Central Air Conditioning |
| Fireplace Present | Yes |
| Fireplace Total | 2 |
| Heating Type | Forced Air, Heat Pump |
| Size Interior | 1,890 Ft2 |
| Total Finished Area | 1890 Sqft |
| Type | House |
Parking
| Stall |
Land
| Access Type | Road Access |
| Acreage | No |
| Size Irregular | 19471 |
| Size Total | 19471 Sqft |
| Size Total Text | 19471 Sqft |
| Zoning Type | Residential |
Rooms
| Level | Type | Length | Width | Dimensions |
|---|---|---|---|---|
| Main Level | Kitchen | 13 ft | 13 ft | 13 ft x 13 ft |
| Main Level | Bathroom | 16'9 x 10'3 | ||
| Main Level | Laundry Room | 9'7 x 7'4 | ||
| Main Level | Primary Bedroom | 18'9 x 13'6 | ||
| Main Level | Dining Room | 12'0 x 13'2 | ||
| Main Level | Living Room | 18'9 x 14'10 | ||
| Main Level | Bedroom | 11'8 x 12'4 | ||
| Main Level | Bathroom | 5'5 x 10'1 | ||
| Main Level | Bedroom | 14'1 x 12'4 | ||
| Main Level | Entrance | 21'10 x 7'7 |
https://www.realtor.ca/real-estate/28137322/7264-lakefront-dr-lake-cowichan-lake-cowichan
Contact Us
Contact us for more information

Jennifer Allen
Personal Real Estate Corporation
www.youtube.com/embed/TocBSf9cuLM
www.reallygreatrealestate.ca/
81 Cowichan Lake Road P.o. Box 329
Lake Cowichan, British Columbia V0R 2G0
(250) 749-6000
(250) 749-6002
www.remax-generation.ca/
www.facebook.com/remax.lakecowichan.homes

Keyanna Sarah
www.keyannasarah.com/
81 Cowichan Lake Road P.o. Box 329
Lake Cowichan, British Columbia V0R 2G0
(250) 749-6000
(250) 749-6002
www.remax-generation.ca/
www.facebook.com/remax.lakecowichan.homes
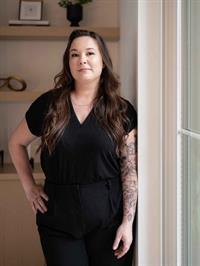
Brittany Smart
81 Cowichan Lake Road P.o. Box 329
Lake Cowichan, British Columbia V0R 2G0
(250) 749-6000
(250) 749-6002
www.remax-generation.ca/
www.facebook.com/remax.lakecowichan.homes






