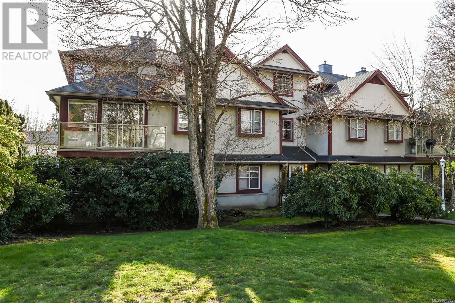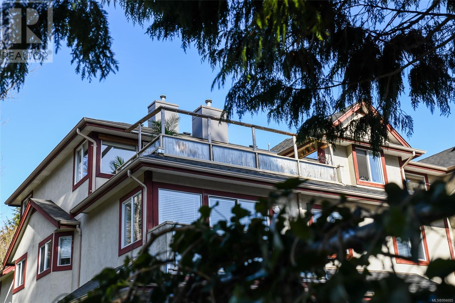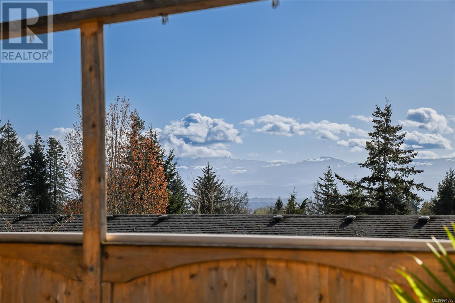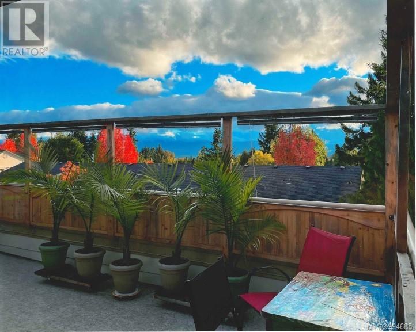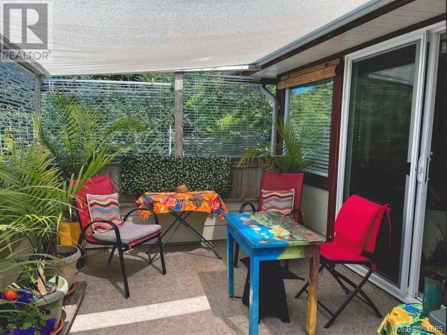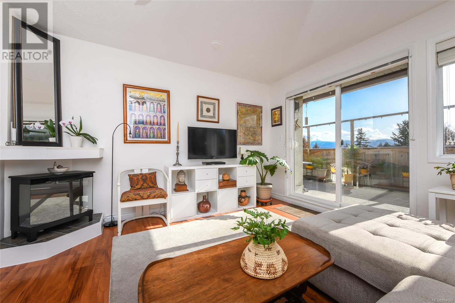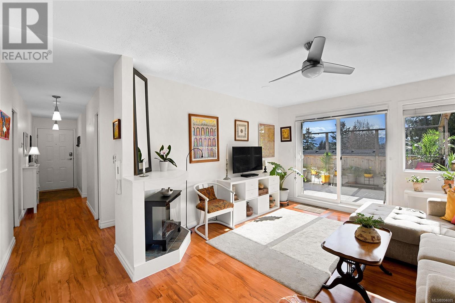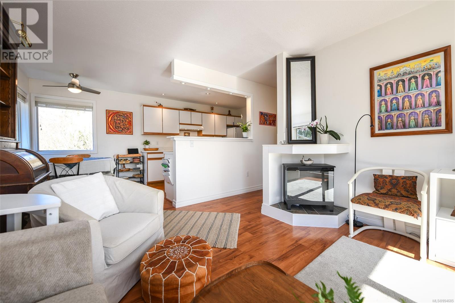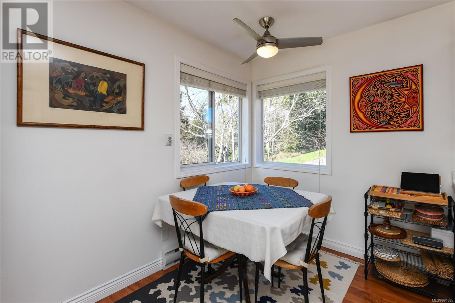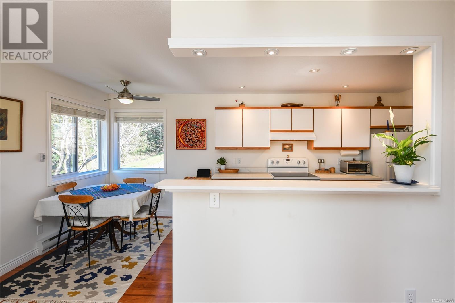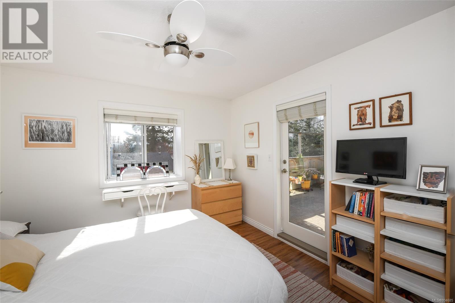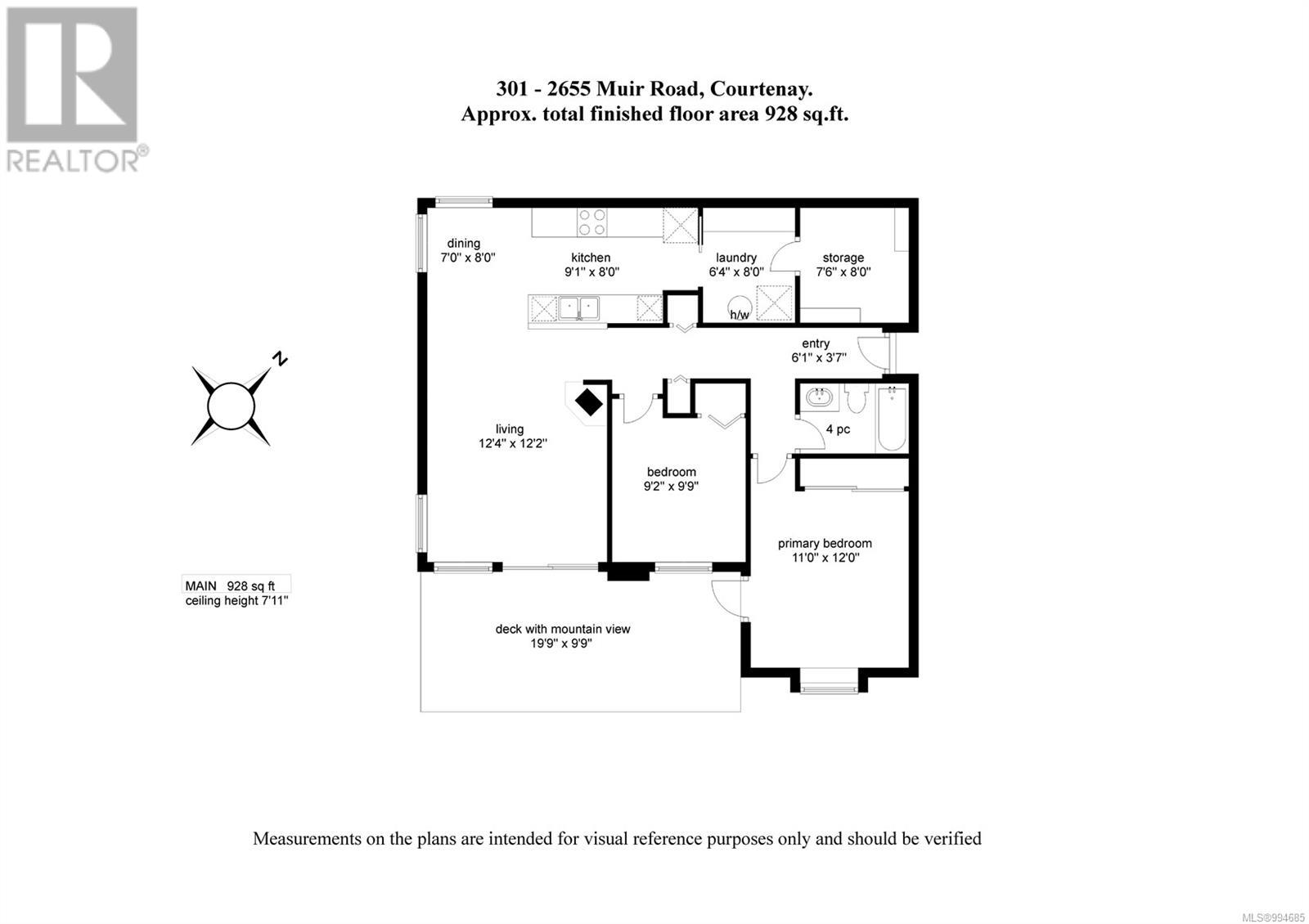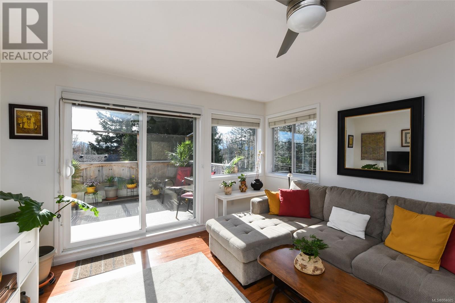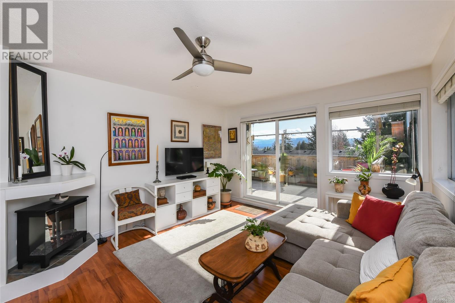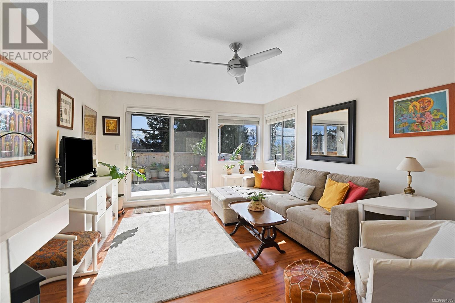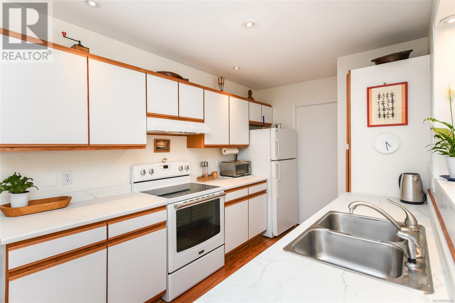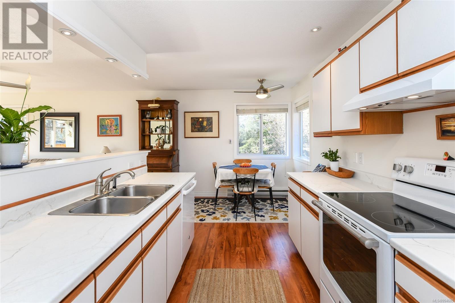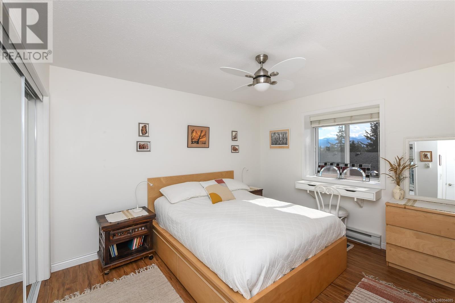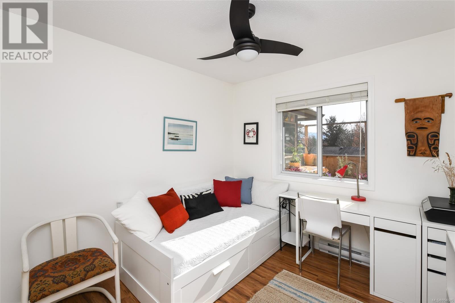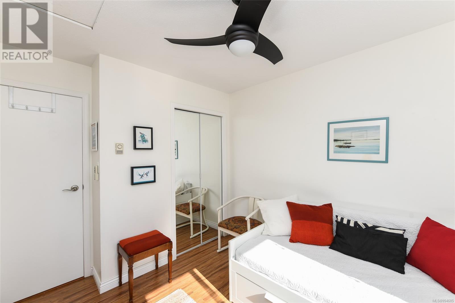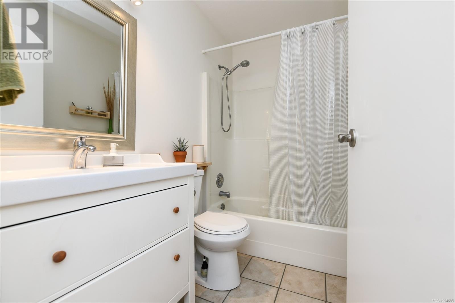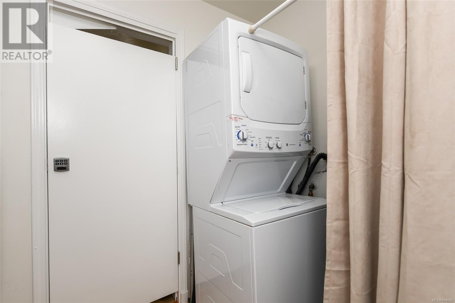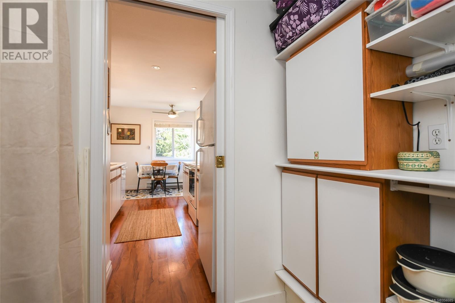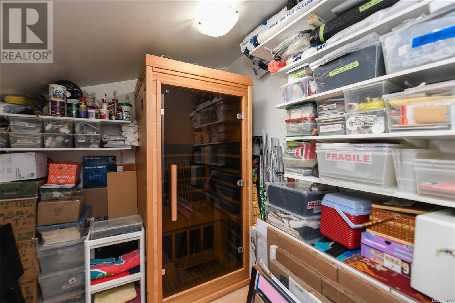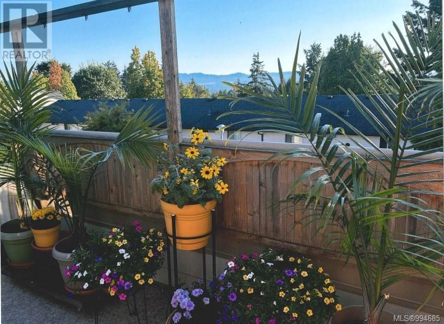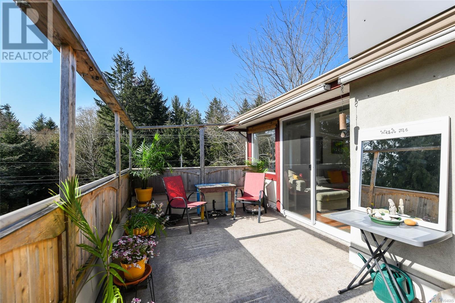301 2655 Muir Rd Courtenay, British Columbia V9N 9A1
$425,000Maintenance,
$456 Monthly
Maintenance,
$456 MonthlyEnjoy the beautiful mountain views from this charming top floor penthouse unit. The corner layout means only one common wall, which allows for an abundance of natural light through extensive windows, and the ultimate in privacy and soundproofing. This 928 sq ft, 2 bedroom, 1 bath apartment is immaculate, and has been lovingly updated, featuring a stylish kitchen with clean Scandinavian design — light cabinetry, sleek lines, and a warm, modern aesthetic that's both functional and beautiful. The generous primary bedroom has a door to the deck. The new electric fireplace adds charm in those cooler months. There is a large storage space off the laundry room, and quality laminate flooring throughout much of unit. The southern exposure, entertainment-sized 10 X 20 balcony overlooking the mountains is perfect for quiet contemplation with your favourite beverage or BBQing with your favourite people. This unit is one of only nine in this well-maintained building with plenty of character, and it has an assigned, covered carport space. Close to the Hospital and North Island College, green Sandwick Park, elementary schools, the Aquatic Centre, Costco and Crown Isle shopping, and it is only minutes to the Base. All ages welcome, and pets are allowed with strata approval. (id:48643)
Property Details
| MLS® Number | 994685 |
| Property Type | Single Family |
| Neigbourhood | Courtenay East |
| Community Features | Pets Not Allowed, Family Oriented |
| Features | Central Location, Other |
| Parking Space Total | 1 |
| Plan | Vis3028 |
| View Type | Mountain View |
Building
| Bathroom Total | 1 |
| Bedrooms Total | 2 |
| Constructed Date | 1994 |
| Cooling Type | None |
| Fireplace Present | Yes |
| Fireplace Total | 1 |
| Heating Fuel | Electric |
| Heating Type | Baseboard Heaters |
| Size Interior | 928 Ft2 |
| Total Finished Area | 928 Sqft |
| Type | Apartment |
Parking
| Carport |
Land
| Acreage | No |
| Size Irregular | 871 |
| Size Total | 871 Sqft |
| Size Total Text | 871 Sqft |
| Zoning Description | R-3 |
| Zoning Type | Multi-family |
Rooms
| Level | Type | Length | Width | Dimensions |
|---|---|---|---|---|
| Main Level | Living Room | 12'4 x 12'2 | ||
| Main Level | Dining Room | 8'0 x 7'0 | ||
| Main Level | Kitchen | 9'1 x 8'0 | ||
| Main Level | Primary Bedroom | 12'0 x 11'0 | ||
| Main Level | Bedroom | 9'9 x 9'2 | ||
| Main Level | Bathroom | 4-Piece | ||
| Main Level | Laundry Room | 8'0 x 6'4 | ||
| Main Level | Storage | 8'0 x 7'6 | ||
| Main Level | Entrance | 6'1 x 3'7 |
https://www.realtor.ca/real-estate/28138458/301-2655-muir-rd-courtenay-courtenay-east
Contact Us
Contact us for more information

Carla Arnold
cvregroup.com/
www.facebook.com/Comoxvalleyrealtors/
#121 - 750 Comox Road
Courtenay, British Columbia V9N 3P6
(250) 334-3124
(800) 638-4226
(250) 334-1901

Henry Salmon
www.cvregroup.com/
#121 - 750 Comox Road
Courtenay, British Columbia V9N 3P6
(250) 334-3124
(800) 638-4226
(250) 334-1901

Andrena Koch-Schulte
Personal Real Estate Corporation
https//cvregroup.com/
www.facebook.com/Comoxvalleyrealtors
ca.linkedin.com/in/andrena-koch-schulte
#121 - 750 Comox Road
Courtenay, British Columbia V9N 3P6
(250) 334-3124
(800) 638-4226
(250) 334-1901

