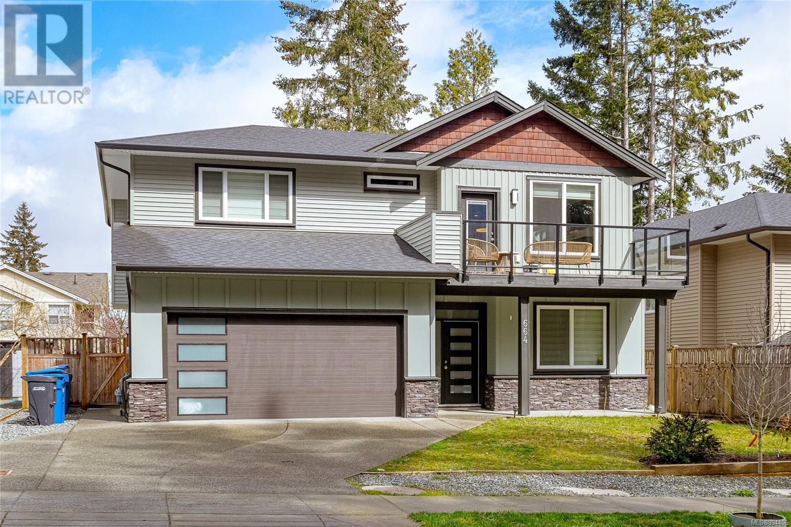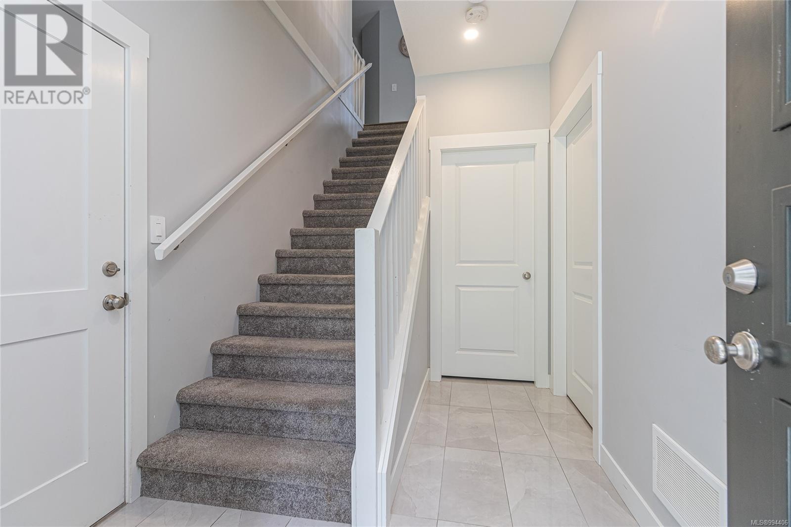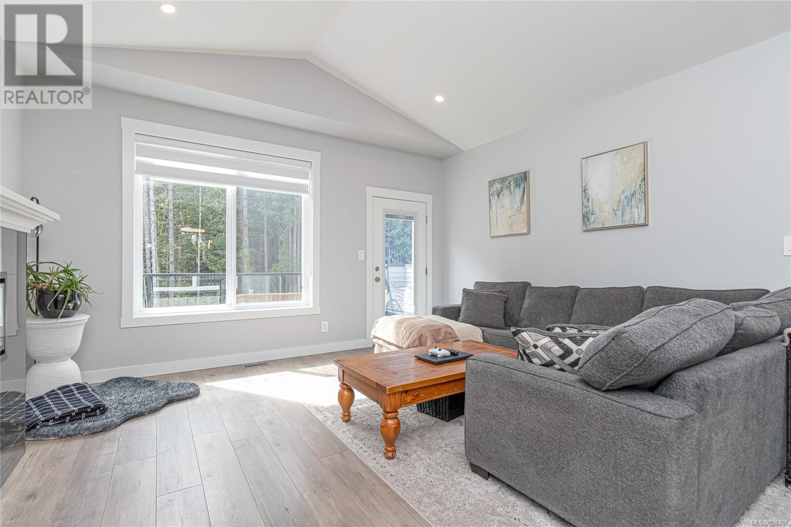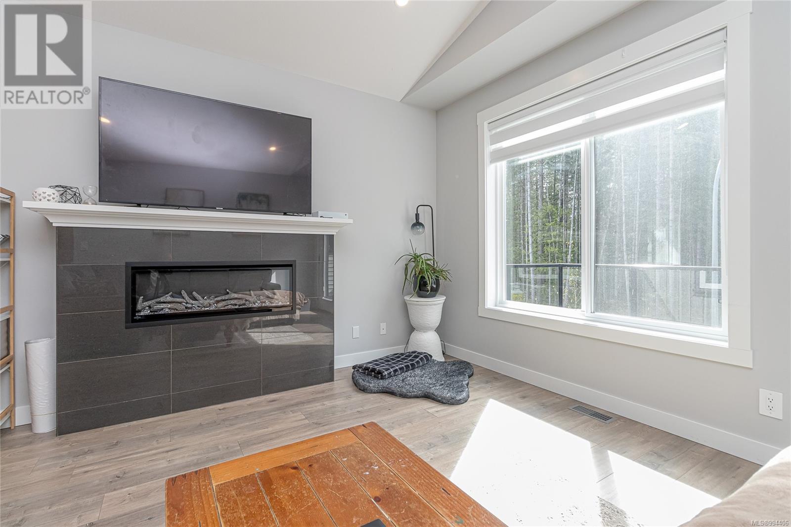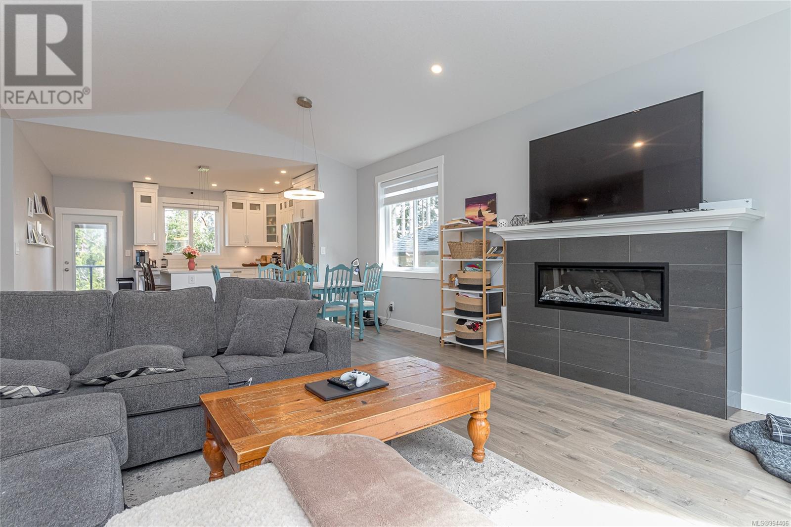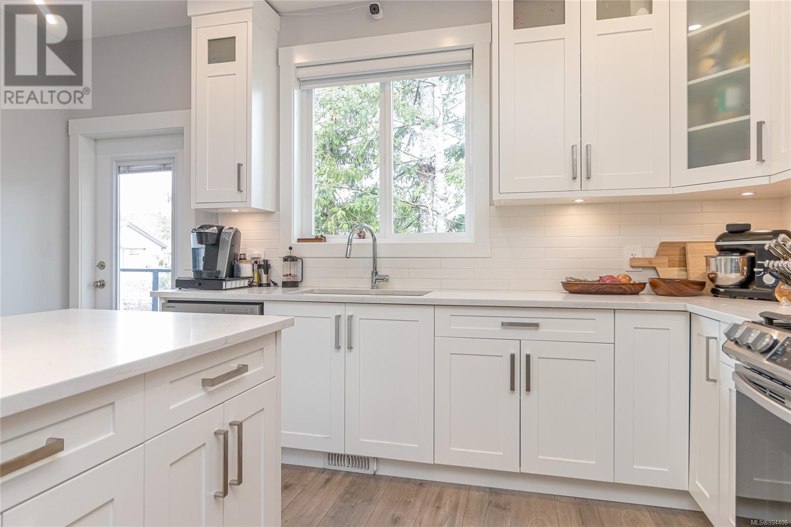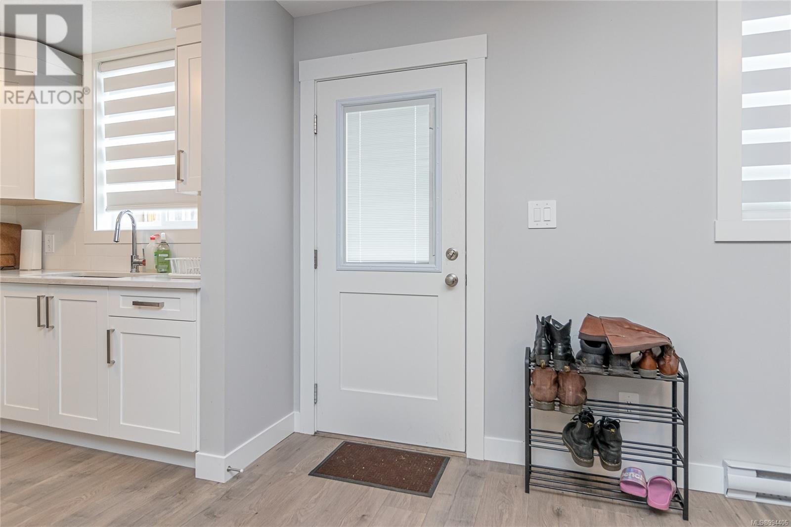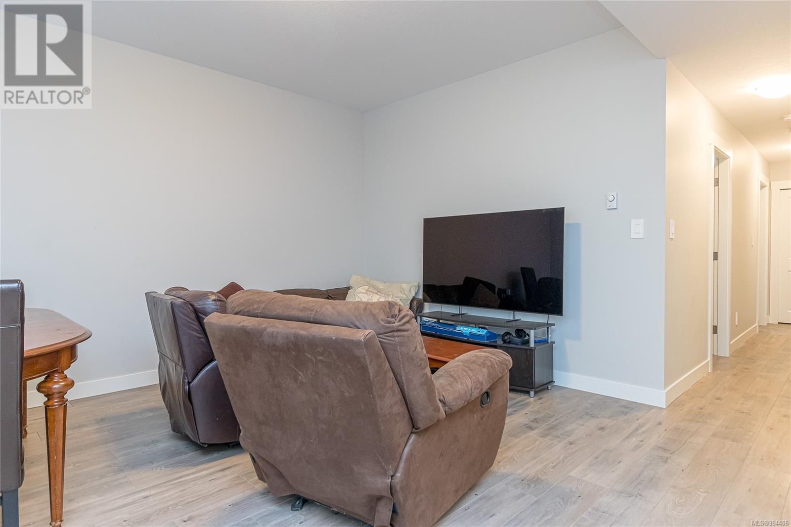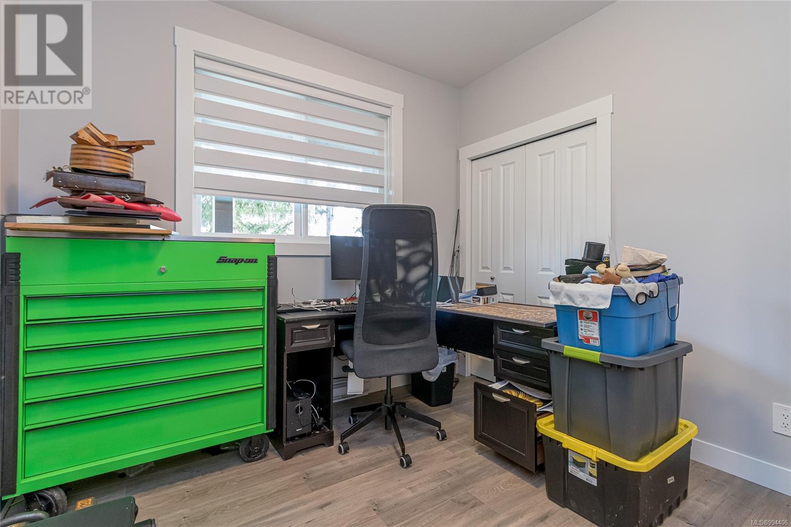664 Eighth St Nanaimo, British Columbia V9R 0L1
$1,055,000
Welcome home to this 5 bed, 4 bath home w/ a legal suite is perched high above South Nanaimo on a beautifully landscaped 5000 sqft flat lot. This home offers modern luxury with 9' ceilings on both floors, quartz countertops throughout, a natural gas forced air furnace & a tankless hot water heater. Separate hydro meters service the main home & suite. The open concept design ensures abundant natural light, complemented by light colour schemes. The custom kitchen features an island, while the living area stuns w/ a 42'' Napoleon electric fireplace. Enjoy entertaining on both front & rear sundecks w/ lovely glass railings. The primary suite boasts a WIC & ensuite w/ double sink vanity & walk-in shower. The 2-bed legal suite w/ its own laundry, private access & side yard completes the home. Located close to all levels of schools, including VIU, Colliery Dam Park & quick access to the inland highway - don't miss this one! Measurements approximate, please verify if important. Allow 24hrs notice for tenancy showing (id:48643)
Property Details
| MLS® Number | 994406 |
| Property Type | Single Family |
| Neigbourhood | South Nanaimo |
| Features | Level Lot, Private Setting, Other |
| Parking Space Total | 4 |
| Plan | Epp112188 |
| Structure | Patio(s) |
Building
| Bathroom Total | 4 |
| Bedrooms Total | 5 |
| Appliances | See Remarks |
| Constructed Date | 2022 |
| Cooling Type | None |
| Fireplace Present | Yes |
| Fireplace Total | 1 |
| Heating Fuel | Electric, Natural Gas |
| Heating Type | Baseboard Heaters, Forced Air |
| Size Interior | 3,054 Ft2 |
| Total Finished Area | 2689 Sqft |
| Type | House |
Land
| Access Type | Road Access |
| Acreage | No |
| Size Irregular | 5388 |
| Size Total | 5388 Sqft |
| Size Total Text | 5388 Sqft |
| Zoning Description | R1 |
| Zoning Type | Residential |
Rooms
| Level | Type | Length | Width | Dimensions |
|---|---|---|---|---|
| Lower Level | Patio | 16'1 x 8'2 | ||
| Lower Level | Bathroom | 4-Piece | ||
| Lower Level | Patio | 19'7 x 5'6 | ||
| Lower Level | Bedroom | 10'0 x 9'11 | ||
| Lower Level | Bedroom | 9'11 x 9'11 | ||
| Lower Level | Bathroom | 4-Piece | ||
| Lower Level | Den | 11'5 x 15'11 | ||
| Main Level | Living Room | 15'2 x 12'8 | ||
| Main Level | Dining Room | 15'2 x 9'10 | ||
| Main Level | Kitchen | 15'1 x 12'4 | ||
| Main Level | Bathroom | 4-Piece | ||
| Main Level | Ensuite | 4-Piece | ||
| Main Level | Bedroom | 11'1 x 9'11 | ||
| Main Level | Bedroom | 10'7 x 9'11 | ||
| Main Level | Primary Bedroom | 15'5 x 13'8 | ||
| Additional Accommodation | Living Room | 15'6 x 13'5 | ||
| Additional Accommodation | Kitchen | 9'9 x 7'5 |
https://www.realtor.ca/real-estate/28137834/664-eighth-st-nanaimo-south-nanaimo
Contact Us
Contact us for more information

Shane Ballance
#1 - 5140 Metral Drive
Nanaimo, British Columbia V9T 2K8
(250) 751-1223
(800) 916-9229
(250) 751-1300
www.remaxprofessionalsbc.com/

