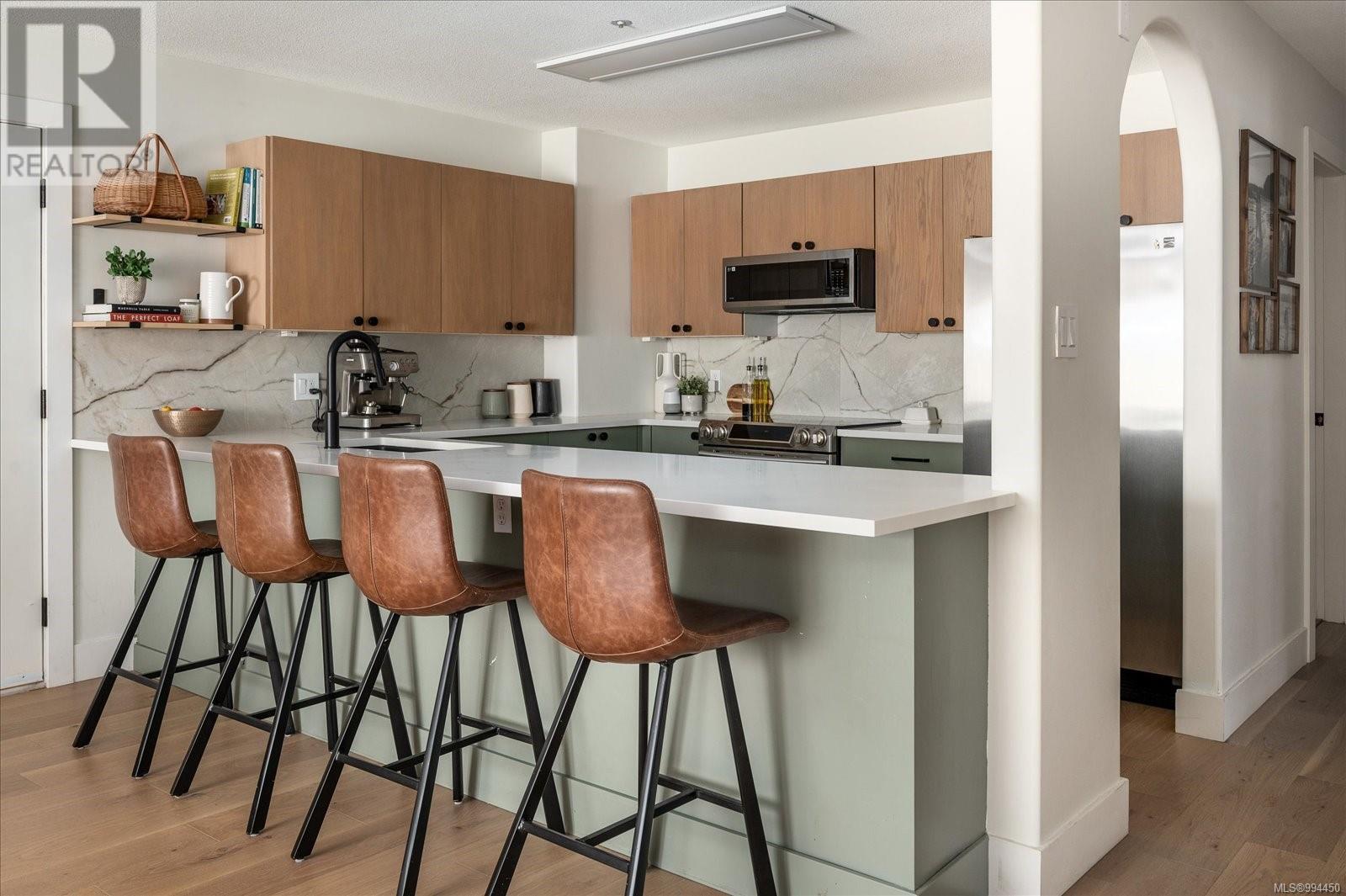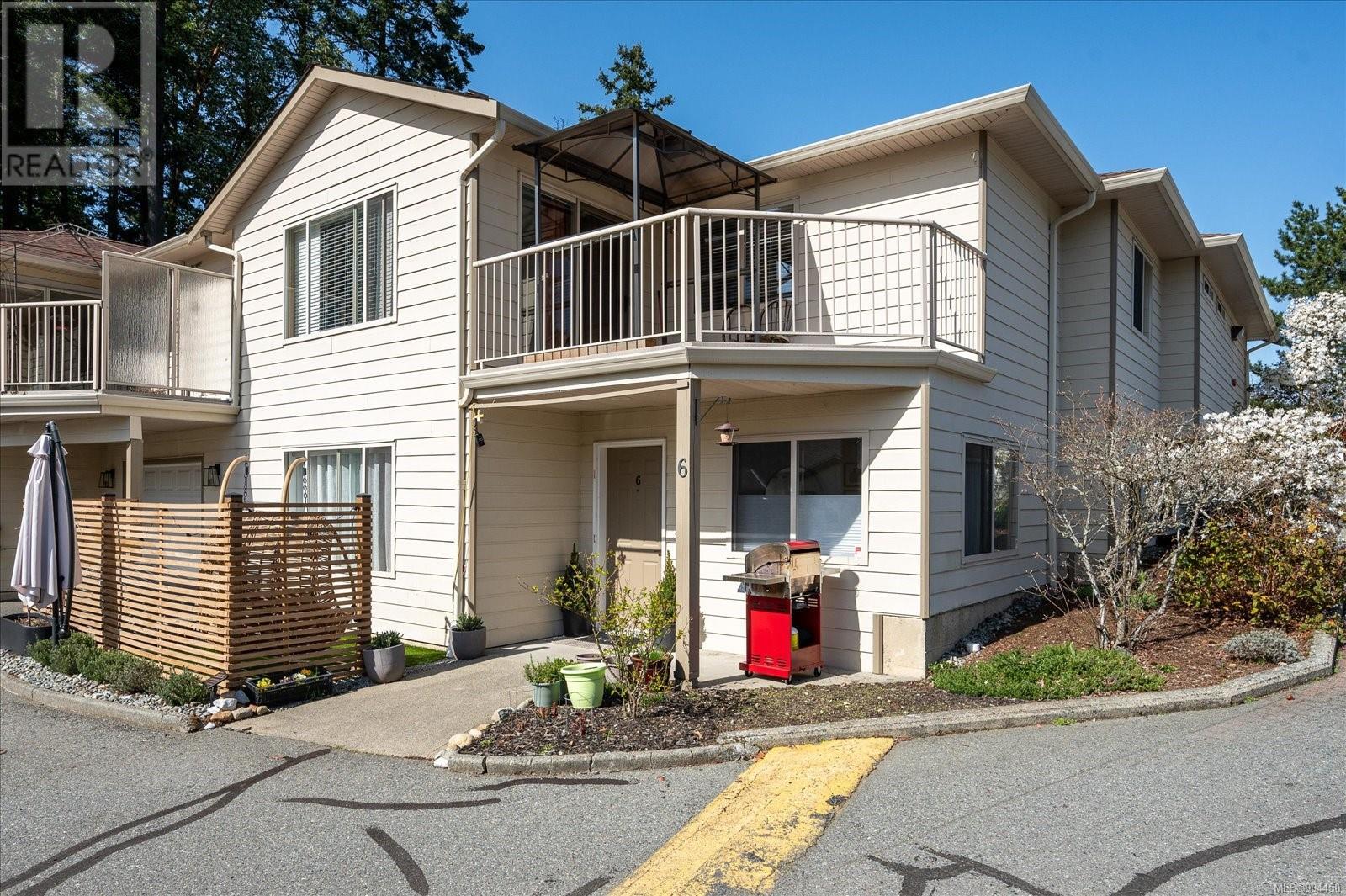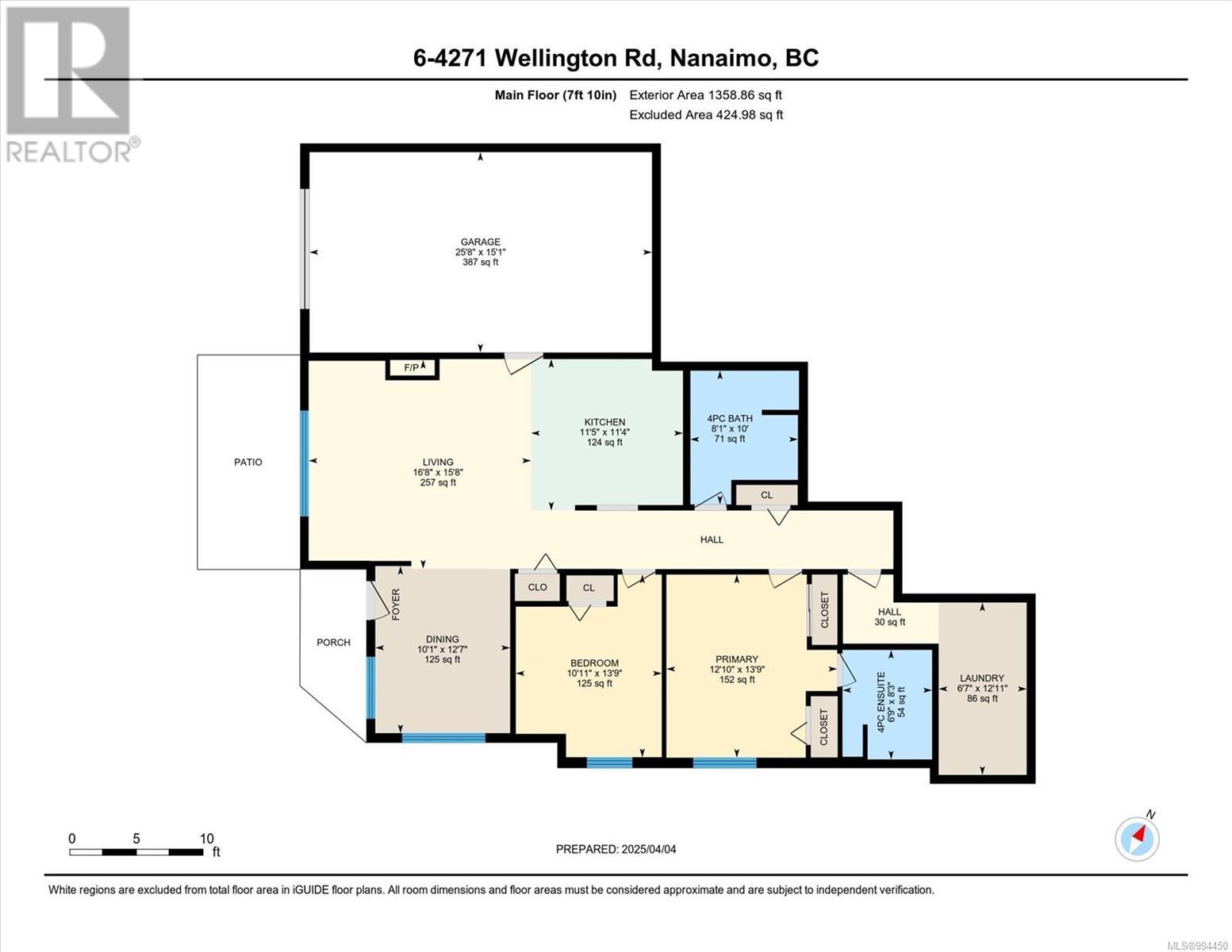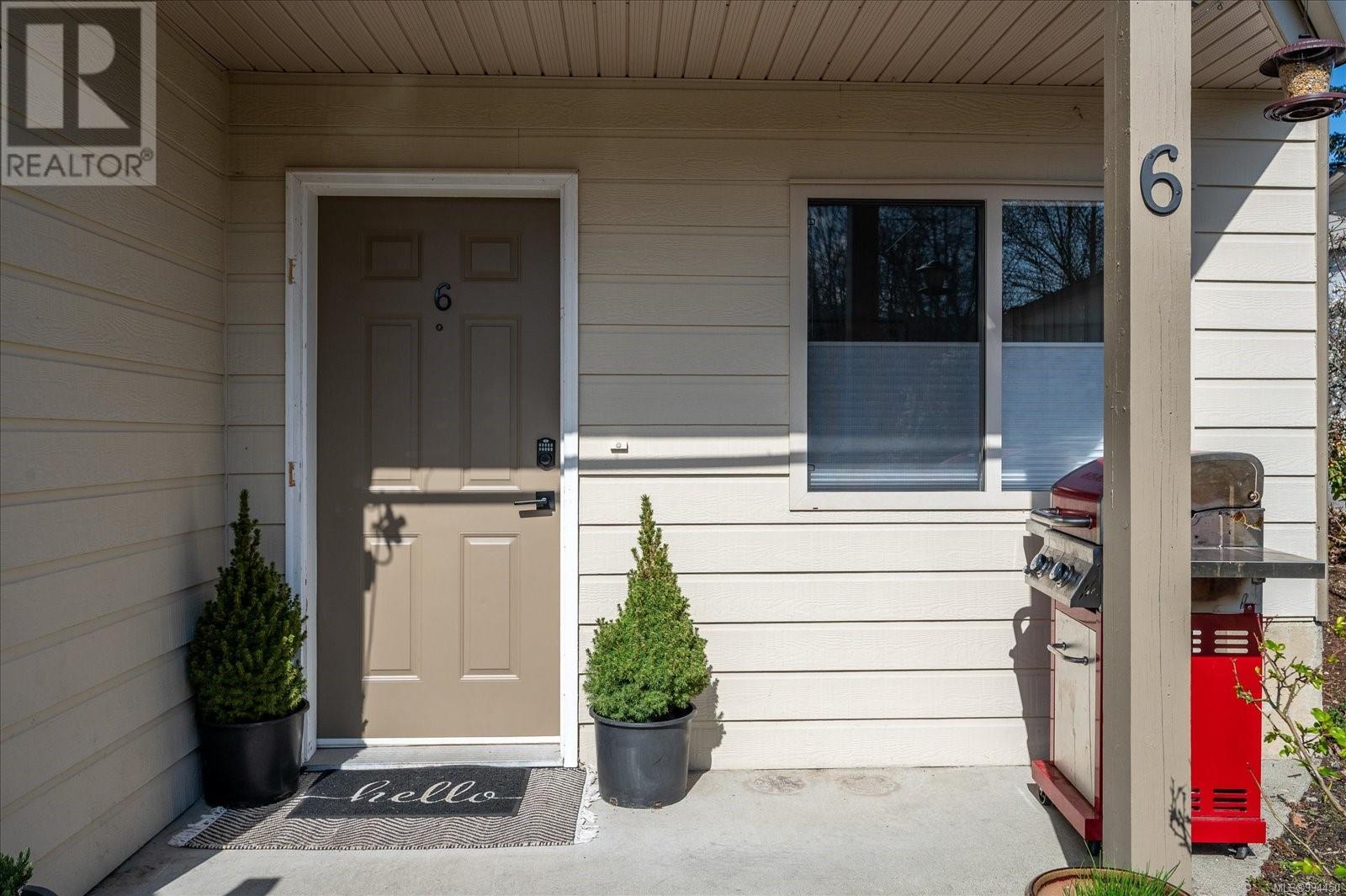6 4271 Wellington Rd Nanaimo, British Columbia V9T 2H2
$579,900Maintenance,
$297 Monthly
Maintenance,
$297 MonthlyRenovated by the sought-after local design firm: Refined Collective Studio, this main-level entry townhome with a garage is a rare gem! Located in the desirable Divers Lake neighborhood, it's just a short walk to amenities and Long Lake. Inside, you'll find an open floor plan with two spacious bedrooms, two 4-piece bathrooms, a bright kitchen, and a sun-filled living room. Features include a custom Venetian plaster fireplace, TV slat wall, built-in dining area, and office space. The ground-floor corner unit also has a large in-unit laundry/storage room and private outdoor space. Updates include white oak engineered hardwood, a kitchen with white oak and painted cabinetry, stainless appliances, and quartz countertops, new light fixtures, door hardware, and fresh paint throughout, plus tastefully updated bathrooms. The complex is beautifully landscaped and well looked after - don’t miss this exceptional opportunity! All data approx & info should be verified. (id:48643)
Property Details
| MLS® Number | 994450 |
| Property Type | Single Family |
| Neigbourhood | Diver Lake |
| Community Features | Pets Allowed, Family Oriented |
| Parking Space Total | 1 |
| Plan | Vis3820 |
Building
| Bathroom Total | 2 |
| Bedrooms Total | 2 |
| Appliances | Refrigerator, Stove, Washer, Dryer |
| Constructed Date | 1995 |
| Cooling Type | None |
| Fireplace Present | Yes |
| Fireplace Total | 1 |
| Heating Fuel | Electric, Natural Gas |
| Heating Type | Baseboard Heaters |
| Size Interior | 1,358 Ft2 |
| Total Finished Area | 1358 Sqft |
| Type | Row / Townhouse |
Land
| Acreage | No |
| Zoning Type | Multi-family |
Rooms
| Level | Type | Length | Width | Dimensions |
|---|---|---|---|---|
| Main Level | Living Room | 16'8 x 15'8 | ||
| Main Level | Dining Room | 10'1 x 12'7 | ||
| Main Level | Kitchen | 11'5 x 11'4 | ||
| Main Level | Bathroom | 10 ft | Measurements not available x 10 ft | |
| Main Level | Bedroom | 10'11 x 13'9 | ||
| Main Level | Primary Bedroom | 12'10 x 13'9 | ||
| Main Level | Ensuite | 6'9 x 8'3 | ||
| Main Level | Laundry Room | 6'7 x 12'11 |
https://www.realtor.ca/real-estate/28139371/6-4271-wellington-rd-nanaimo-diver-lake
Contact Us
Contact us for more information

Quinn Abbey
Personal Real Estate Corporation
nanaimorealestateforsale.com/
#1 - 5140 Metral Drive
Nanaimo, British Columbia V9T 2K8
(250) 751-1223
(800) 916-9229
(250) 751-1300
www.remaxofnanaimo.com/




























