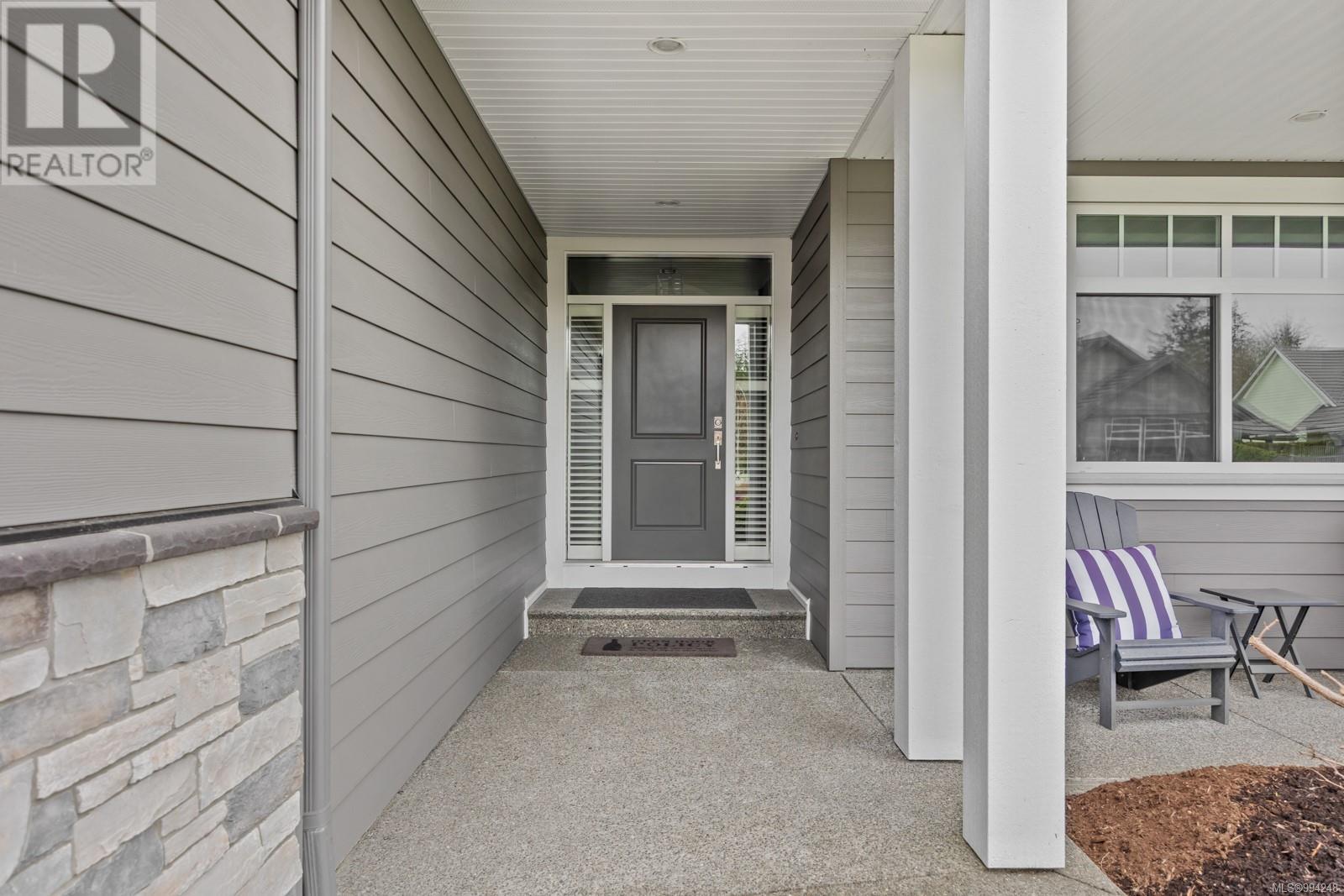2196 Sussex Dr Courtenay, British Columbia V9N 0E3
$1,250,000
Situated on a quiet street in the desirable Crown Isle Community, this stunning 3-bed, 2-bath Benco-built rancher perfectly blends modern luxury with timeless charm. Every detail of this home reflects exceptional craftsmanship, from raised ceilings and crown molding to beautiful hardwood floors. The open layout flows effortlessly, ideal for both entertaining & everyday living. The Great room features soaring ceilings and a cozy gas fireplace, offering a sophisticated & welcoming space for every occasion. The gourmet kitchen boasts quartz counters, s/s appliances & a walk-in pantry. The Primary bedroom provides convenience & style, with a spa-inspired 5 piece ensuite inc a beautiful tiled shower, soaker tub, dual vanities & heated floors. The south-west facing backyard offers abundant sunlight, perfect for outdoor living. Located in a quiet golf course community, 2196 Sussex Drive offers the perfect balance of serene living & convenient access to the many amenities in the Comox Valley. (id:48643)
Property Details
| MLS® Number | 994248 |
| Property Type | Single Family |
| Neigbourhood | Crown Isle |
| Features | Level Lot, Other, Marine Oriented |
| Parking Space Total | 2 |
Building
| Bathroom Total | 2 |
| Bedrooms Total | 3 |
| Constructed Date | 2017 |
| Cooling Type | Air Conditioned |
| Fireplace Present | Yes |
| Fireplace Total | 1 |
| Heating Fuel | Natural Gas |
| Heating Type | Heat Pump |
| Size Interior | 1,763 Ft2 |
| Total Finished Area | 1763 Sqft |
| Type | House |
Parking
| Garage |
Land
| Access Type | Road Access |
| Acreage | No |
| Size Irregular | 6098 |
| Size Total | 6098 Sqft |
| Size Total Text | 6098 Sqft |
| Zoning Type | Residential |
Rooms
| Level | Type | Length | Width | Dimensions |
|---|---|---|---|---|
| Main Level | Laundry Room | 8'6 x 10'4 | ||
| Main Level | Bathroom | 4-Piece | ||
| Main Level | Bedroom | 10'11 x 11'4 | ||
| Main Level | Bedroom | 11'3 x 13'2 | ||
| Main Level | Ensuite | 5-Piece | ||
| Main Level | Primary Bedroom | 16'4 x 14'1 | ||
| Main Level | Dining Room | 10'3 x 11'9 | ||
| Main Level | Kitchen | 17'8 x 11'6 | ||
| Main Level | Great Room | 20 ft | 20 ft x Measurements not available | |
| Main Level | Entrance | 11'5 x 6'3 |
https://www.realtor.ca/real-estate/28141859/2196-sussex-dr-courtenay-crown-isle
Contact Us
Contact us for more information

Bert Jaeger
Personal Real Estate Corporation
324 5th St.
Courtenay, British Columbia V9N 1K1
(250) 871-1377
www.islandluxuryhomes.ca/





















































