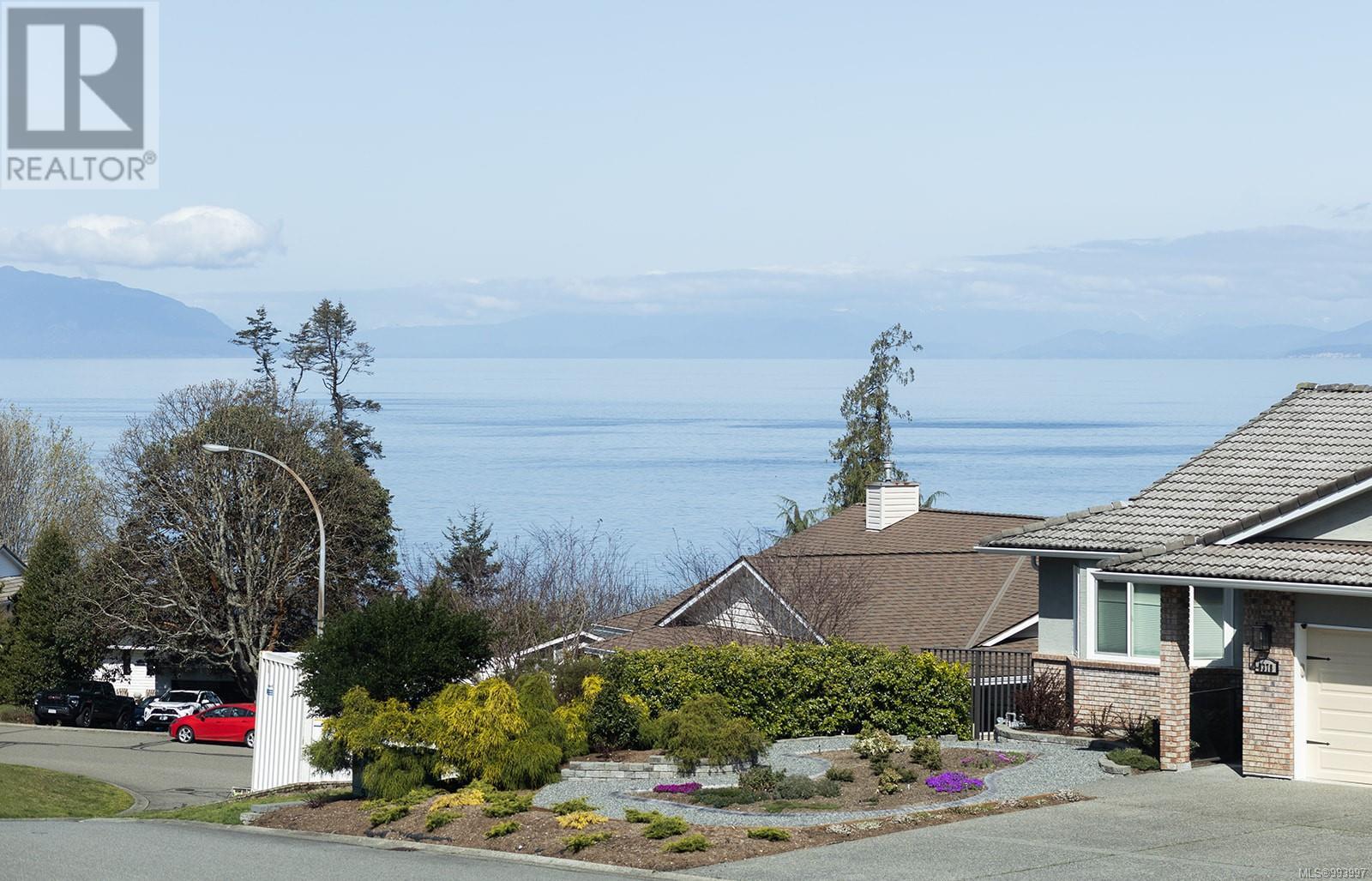5343 Catalina Dr Nanaimo, British Columbia V9V 1H1
$749,000
OCEANVIEW RANCHER - an exceptional property in Nanaimo's desirable North Nanaimo neighborhood. This 3 bed/ 2 bath home offers a prime opportunity to renovate your dream home in a community known for its coastal charm and proximity to the ocean. This home features expansive windows that frame breathtaking vistas of the ocean and coastal mountains, while flooding the interior with natural light throughout the day. The area boasts a blend of natural beauty and convenience, with nearby parks, beaches, and essential amenities. The neighborhood features a mix of well-maintained homes, reflecting a strong sense of community pride. Residents enjoy access to schools, shopping centers, and recreational facilities, making it an ideal location for families and professionals alike area of Nanaimo. (id:48643)
Property Details
| MLS® Number | 993997 |
| Property Type | Single Family |
| Neigbourhood | North Nanaimo |
| Features | Other |
| Parking Space Total | 2 |
| Plan | Vip45375 |
| View Type | Ocean View |
Building
| Bathroom Total | 2 |
| Bedrooms Total | 3 |
| Constructed Date | 1988 |
| Cooling Type | See Remarks |
| Fireplace Present | Yes |
| Fireplace Total | 1 |
| Heating Fuel | Electric, Natural Gas |
| Heating Type | Baseboard Heaters, Forced Air, Heat Pump |
| Size Interior | 2,171 Ft2 |
| Total Finished Area | 1751 Sqft |
| Type | House |
Parking
| Garage |
Land
| Acreage | No |
| Size Irregular | 6459 |
| Size Total | 6459 Sqft |
| Size Total Text | 6459 Sqft |
| Zoning Description | Res |
| Zoning Type | Residential |
Rooms
| Level | Type | Length | Width | Dimensions |
|---|---|---|---|---|
| Main Level | Bedroom | 12'5 x 10'11 | ||
| Main Level | Bedroom | 9'11 x 8'6 | ||
| Main Level | Ensuite | 3-Piece | ||
| Main Level | Primary Bedroom | 15'0 x 12'1 | ||
| Main Level | Bathroom | 4-Piece | ||
| Main Level | Laundry Room | 7'2 x 2'11 | ||
| Main Level | Kitchen | 16'4 x 10'0 | ||
| Main Level | Family Room | 20'4 x 13'0 | ||
| Main Level | Dining Room | 14'5 x 10'10 | ||
| Main Level | Living Room/dining Room | 17'6 x 13'7 | ||
| Main Level | Entrance | 10'2 x 7'10 |
https://www.realtor.ca/real-estate/28142129/5343-catalina-dr-nanaimo-north-nanaimo
Contact Us
Contact us for more information

Kelsey Mcpherson
Personal Real Estate Corporation
www.mcphersonwalker.ca/
www.facebook.com/McPhersonWalkerRealEstateGroup
173 West Island Hwy
Parksville, British Columbia V9P 2H1
(250) 248-4321
(800) 224-5838
(250) 248-3550
www.parksvillerealestate.com/

Meghan Walker
Personal Real Estate Corporation
www.mcphersonwalker.ca/
www.facebook.com/McPhersonWalkerRealEstateGroup
ca.linkedin.com/in/meghanwalker250
www.instagram.com/mcphersonwalkerrealestate/
173 West Island Hwy
Parksville, British Columbia V9P 2H1
(250) 248-4321
(800) 224-5838
(250) 248-3550
www.parksvillerealestate.com/





















































