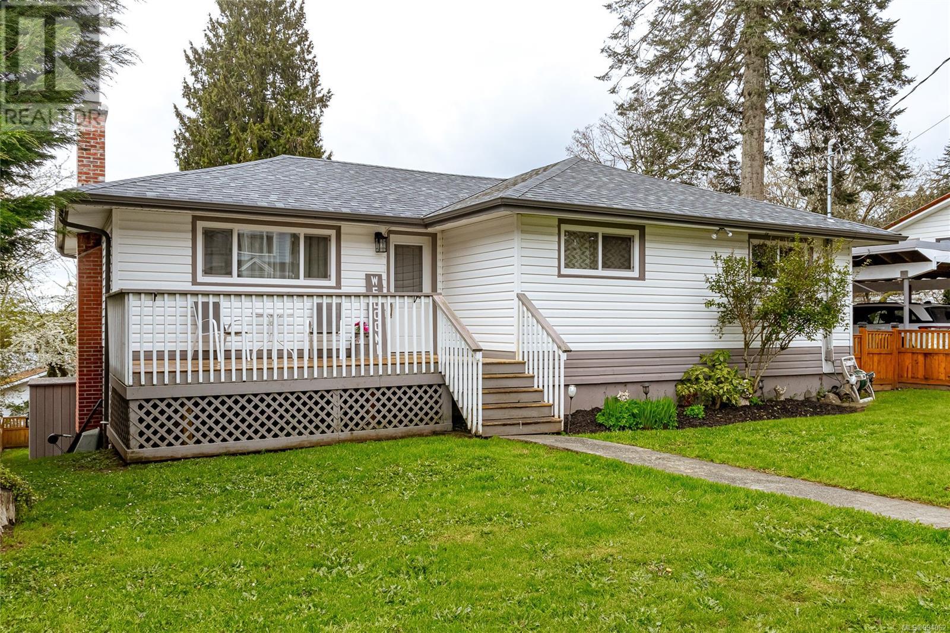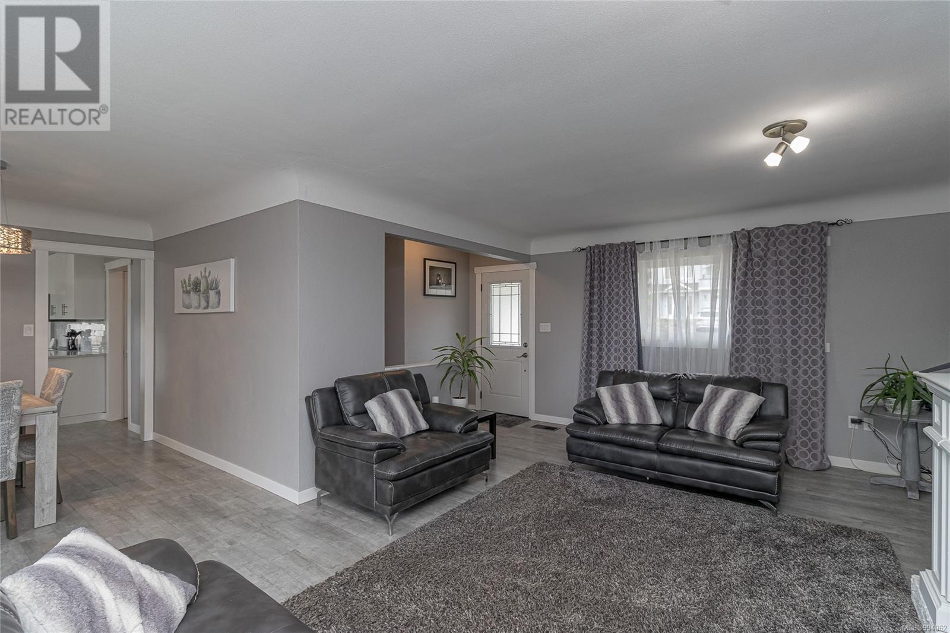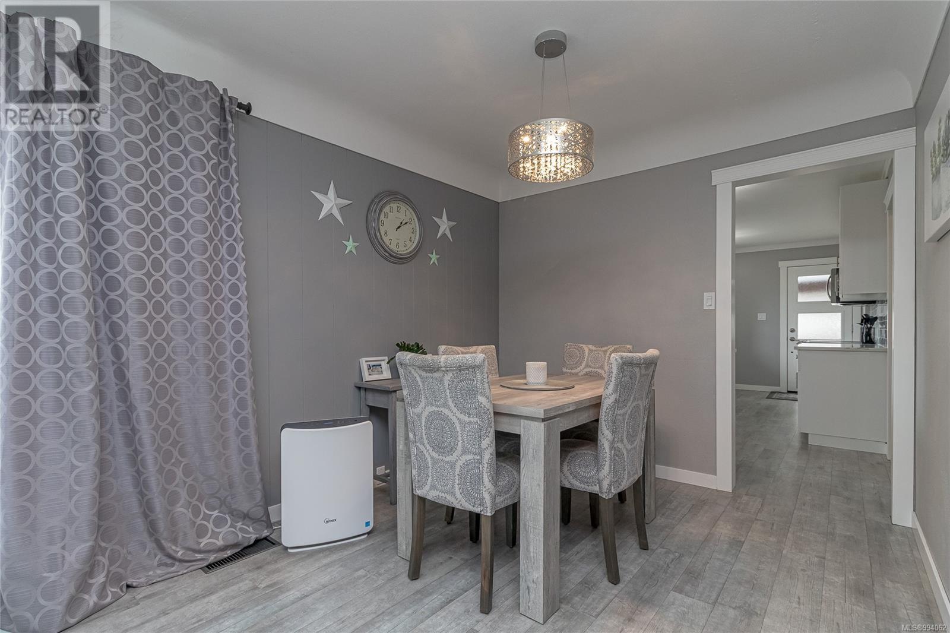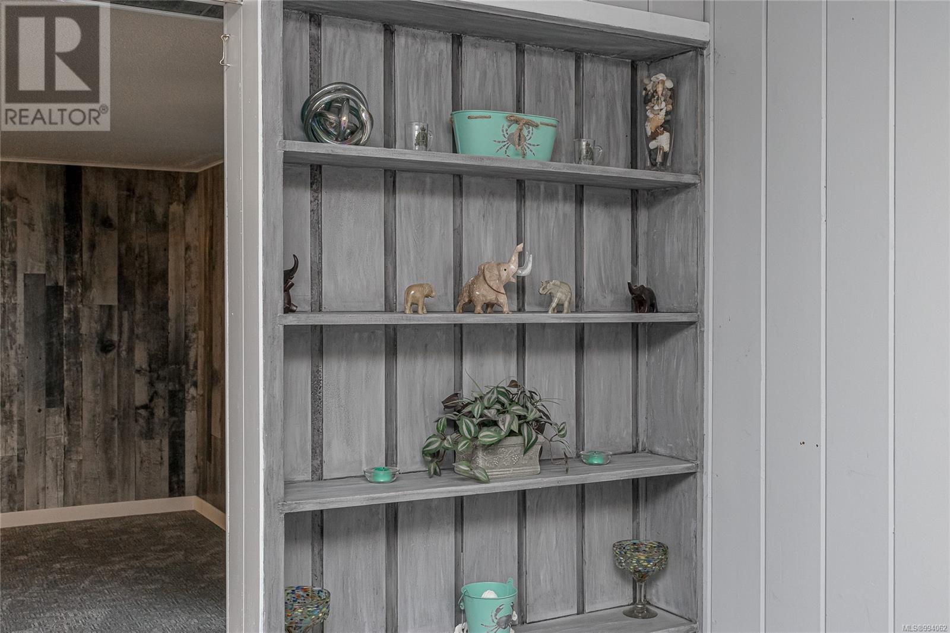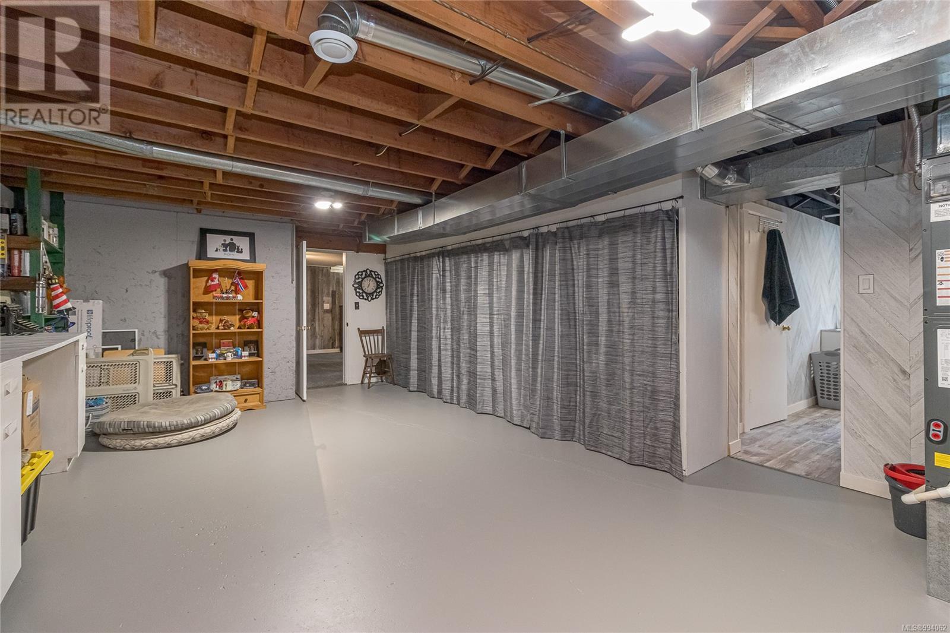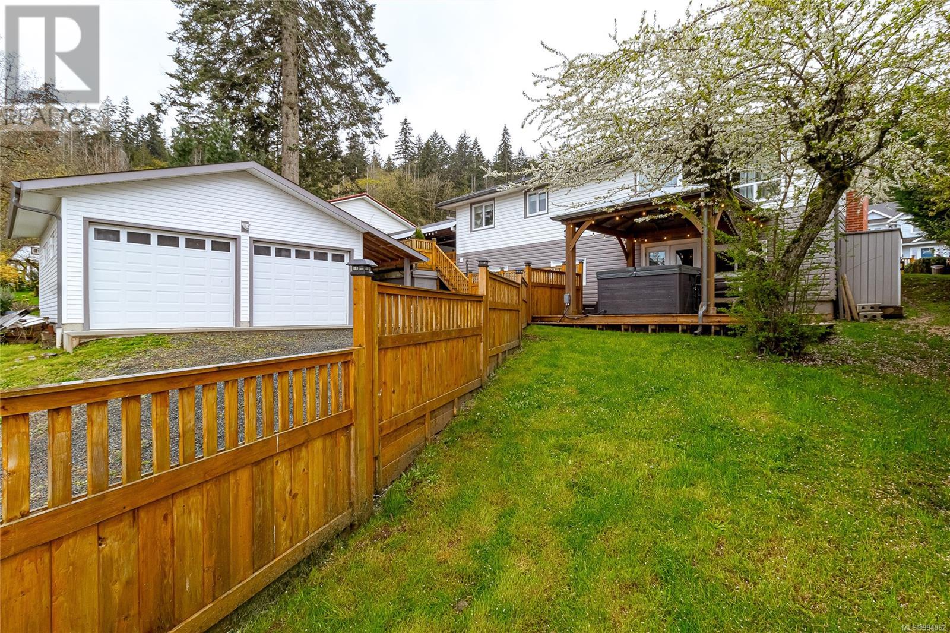7985 Arthur St Crofton, British Columbia V0R 1R0
$764,900
Thoughtfully renovated ocean view home in Crofton by the Sea - Move in ready 3 bedroom 2 bath home with huge new detached shop with lane access. This charming renovated home retains its coved ceiling character but has been completely updated starting with a bright modern new kitchen with marble countertops loads of cupboards stainless appliances and access to the private decks great for entertaining - New flooring, painting, plumbing, baths, electrical upgrade (200 amp service)- New roof, gutters, doors, windows, heat pump, furnace the list of improvements and updates is long and all are very well executed. This charming home is located in a super area close to schools, shopping, pubs, walking /riding trails and only blocks to the famous sea walk -Bonus is the new wired double garage shop, updated decks and pergola area as well as fully fenced yard with fruit trees and wonderful ocean and mountain views- Carport, Storage, house could be suited if one needs - A real must see home (id:48643)
Property Details
| MLS® Number | 994062 |
| Property Type | Single Family |
| Neigbourhood | Crofton |
| Parking Space Total | 5 |
| Structure | Shed |
Building
| Bathroom Total | 2 |
| Bedrooms Total | 3 |
| Architectural Style | Character |
| Cooling Type | Air Conditioned |
| Fireplace Present | Yes |
| Fireplace Total | 1 |
| Heating Fuel | Electric |
| Heating Type | Forced Air, Heat Pump |
| Size Interior | 2,202 Ft2 |
| Total Finished Area | 1844 Sqft |
| Type | House |
Land
| Acreage | No |
| Size Irregular | 7500 |
| Size Total | 7500 Sqft |
| Size Total Text | 7500 Sqft |
| Zoning Type | Residential |
Rooms
| Level | Type | Length | Width | Dimensions |
|---|---|---|---|---|
| Lower Level | Workshop | 23'1 x 15'0 | ||
| Lower Level | Bathroom | 3-Piece | ||
| Lower Level | Laundry Room | 9'6 x 5'0 | ||
| Lower Level | Bedroom | 14'4 x 8'5 | ||
| Lower Level | Family Room | 14'10 x 19'6 | ||
| Main Level | Bathroom | 5-Piece | ||
| Main Level | Bedroom | 9'2 x 12'0 | ||
| Main Level | Primary Bedroom | 11'3 x 12'0 | ||
| Main Level | Kitchen | 17'8 x 9'1 | ||
| Main Level | Dining Room | 9'6 x 9'1 | ||
| Main Level | Living Room | 13'3 x 20'3 | ||
| Main Level | Entrance | 3'5 x 8'4 |
https://www.realtor.ca/real-estate/28142666/7985-arthur-st-crofton-crofton
Contact Us
Contact us for more information

Michael Pickard
michaelpickard@remax.net/
www.facebook.com/michael.e.pickard
9745 Willow St.
Chemainus, British Columbia V0R 1K0
(250) 246-3700



