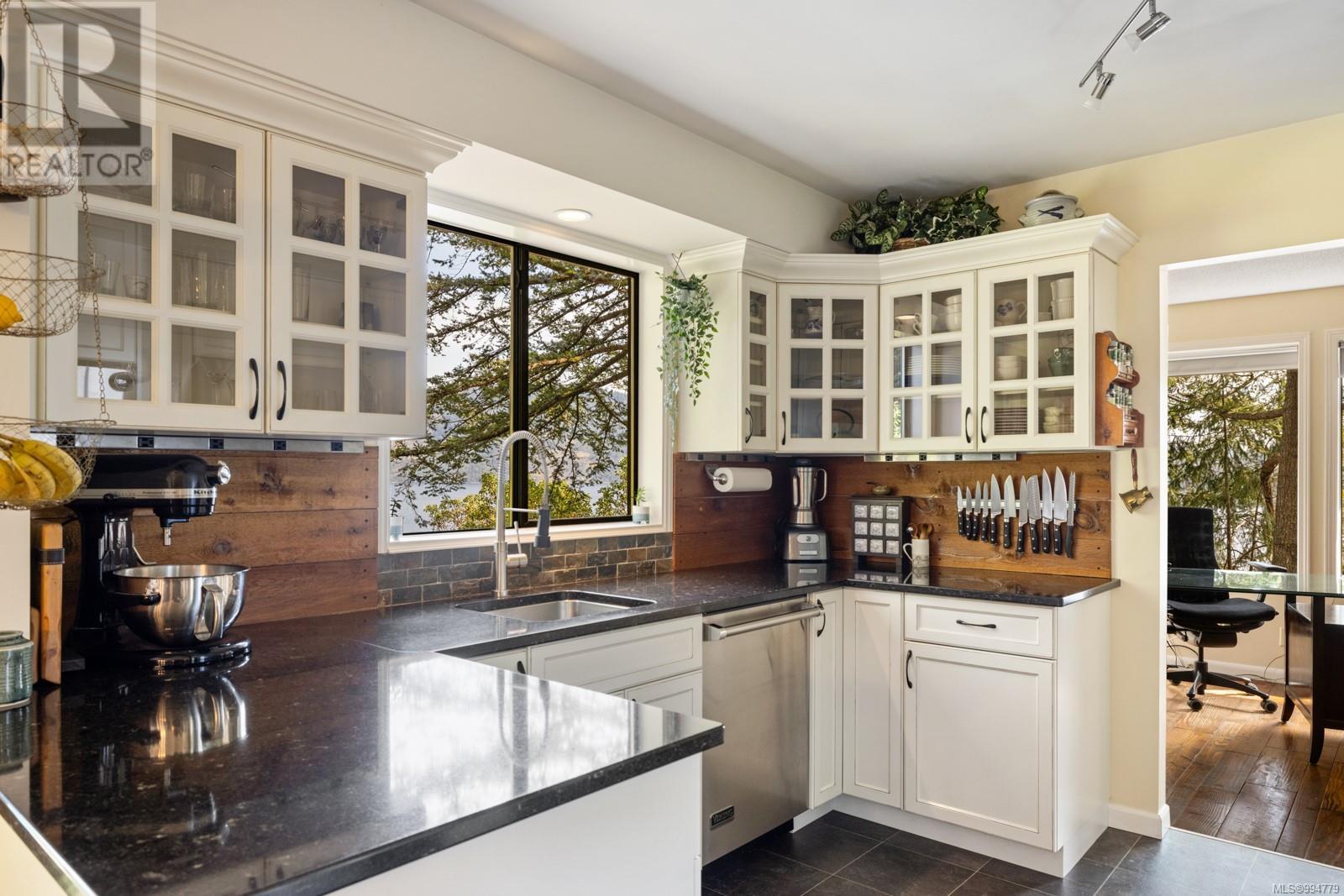6519 Genoa Bay Rd Duncan, British Columbia V9L 5Y3
$1,375,000
RARE high-bank oceanfront opportunity on sought-after Genoa Bay Road with direct beach access. This unique West Coast home sits perched above the shimmering waters of Maple Bay, offering the feeling of a private treehouse retreat. Enjoy breathtaking views from every level and multiple decks. The home has seen extensive upgrades, including a full kitchen renovation, updated bathrooms, solid wood flooring, and thoughtful extensions to the entry hall and second bedroom. The spacious primary suite features a walk-in closet and a serene ensuite with a freestanding tub and separate shower. A double garage provides ample parking and storage. Surrounded by mature rhododendrons, the fully landscaped yard feels like a secluded sanctuary. A short drive from Duncan and all local amenities and an easy float plane commute to Vancouver area with regular Maple Bay flights, this is coastal living at its best—rare, refined, and ready to inspire. (id:48643)
Property Details
| MLS® Number | 994779 |
| Property Type | Single Family |
| Neigbourhood | East Duncan |
| Features | Private Setting, Other, Marine Oriented |
| Parking Space Total | 2 |
| Structure | Shed |
| View Type | Mountain View, Ocean View |
| Water Front Type | Waterfront On Ocean |
Building
| Bathroom Total | 2 |
| Bedrooms Total | 2 |
| Appliances | Refrigerator, Stove, Washer, Dryer |
| Architectural Style | Westcoast |
| Constructed Date | 1983 |
| Cooling Type | None |
| Fireplace Present | Yes |
| Fireplace Total | 1 |
| Heating Fuel | Electric, Propane |
| Heating Type | Baseboard Heaters |
| Size Interior | 2,220 Ft2 |
| Total Finished Area | 1815 Sqft |
| Type | House |
Land
| Access Type | Road Access |
| Acreage | No |
| Size Irregular | 0.65 |
| Size Total | 0.65 Ac |
| Size Total Text | 0.65 Ac |
| Zoning Description | R1 |
| Zoning Type | Residential |
Rooms
| Level | Type | Length | Width | Dimensions |
|---|---|---|---|---|
| Lower Level | Laundry Room | 9'8 x 5'10 | ||
| Lower Level | Bathroom | 3-Piece | ||
| Lower Level | Bedroom | 15'6 x 9'5 | ||
| Lower Level | Entrance | 9'6 x 10'7 | ||
| Main Level | Living Room | 11 ft | 11 ft x Measurements not available | |
| Main Level | Kitchen | 10 ft | Measurements not available x 10 ft | |
| Main Level | Office | 9'8 x 9'4 | ||
| Main Level | Primary Bedroom | 13 ft | Measurements not available x 13 ft | |
| Main Level | Ensuite | 4-Piece | ||
| Main Level | Dining Room | 9 ft | Measurements not available x 9 ft | |
| Main Level | Living Room | 15'8 x 12'7 |
https://www.realtor.ca/real-estate/28143738/6519-genoa-bay-rd-duncan-east-duncan
Contact Us
Contact us for more information

Per Dahlstrom
www.thepeergroup.ca/
202 - 505 Hamilton St.
Vancouver, British Columbia V6B 2R1
(604) 806-0900
www.onepercentrealty.com/









































