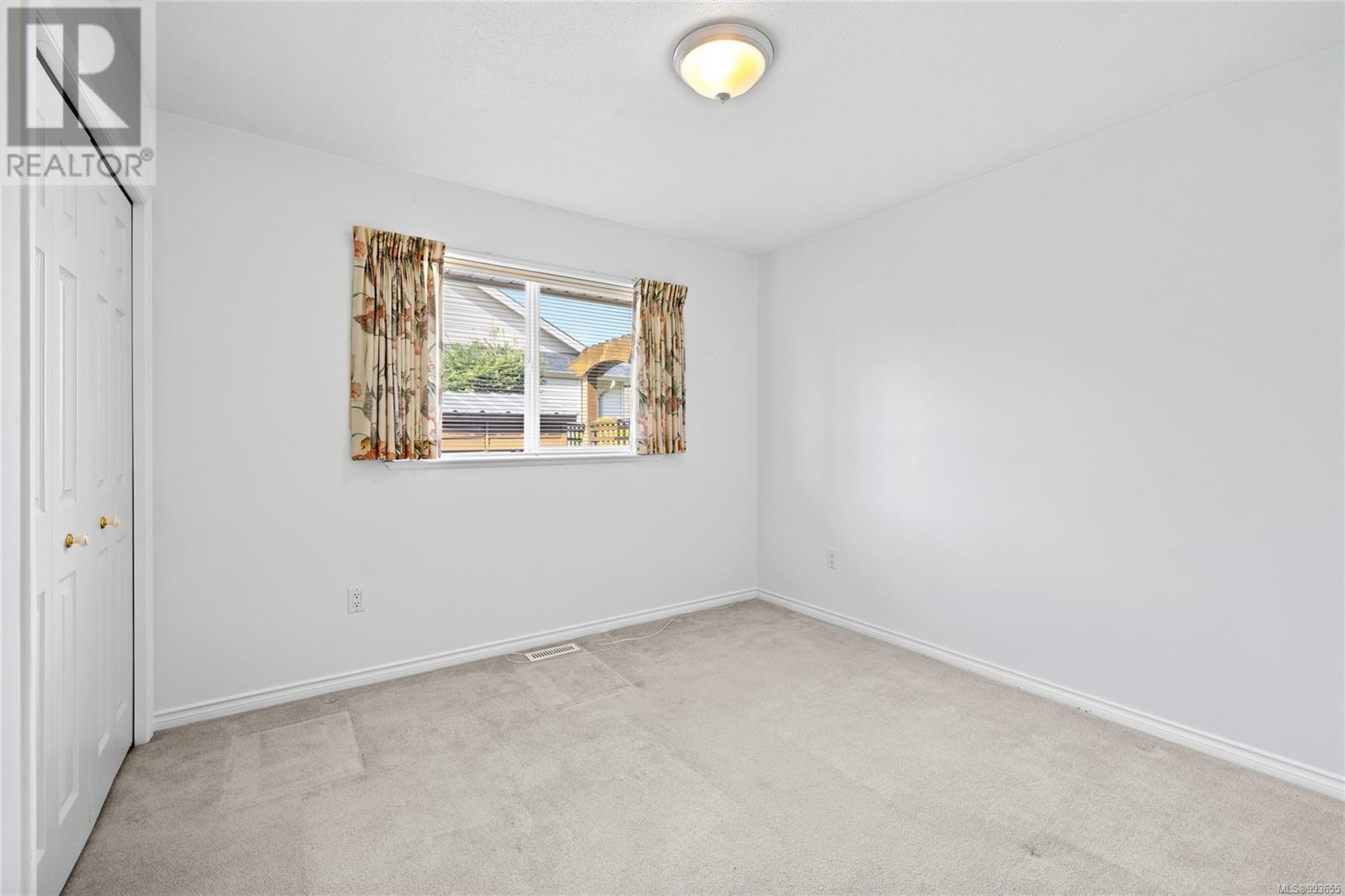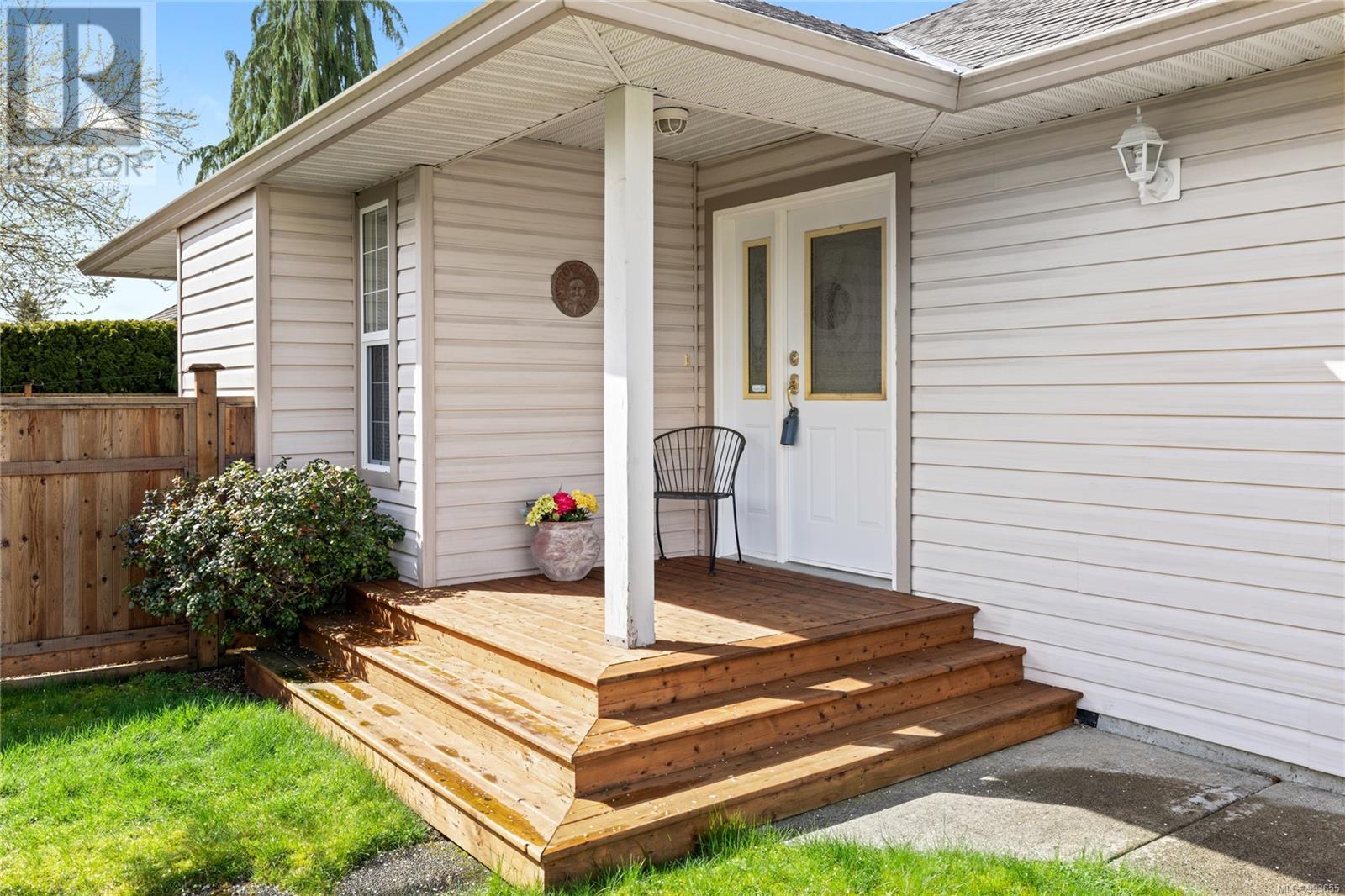1040 Sunrise Dr Qualicum Beach, British Columbia V9K 2K6
$829,900
Tucked away on a spacious corner lot in the desirable Chartwell neighborhood of Qualicum Beach, this immaculate 3-bedroom, 2-bathroom rancher is bright, welcoming, and move-in ready. The home offers a spacious and functional layout with plenty of natural light throughout. A cozy natural gas fireplace and efficient forced air furnace keep things comfortable indoors year-round, while the sunny eat-in kitchen provides direct access to the fully fenced yard with a partially covered patio—ideal for outdoor dining, gardening, or soaking up the sun. The generous primary suite includes a walk-in closet and a 4-piece ensuite, while 2 additional bedrooms offer flexibility for guests, hobbies, or a home office. Additional highlights include a double garage, a recently replaced roof and fencing, and a quiet location just minutes from golf, marina, shopping, and beaches. Spotless and vacant, this is a fantastic opportunity to settle into a peaceful, sun-soaked slice of Vancouver Island living. (id:48643)
Property Details
| MLS® Number | 993655 |
| Property Type | Single Family |
| Neigbourhood | Qualicum Beach |
| Features | Other, Marine Oriented |
| Parking Space Total | 2 |
| Plan | Vip63834 |
| Structure | Patio(s) |
| View Type | Mountain View |
Building
| Bathroom Total | 2 |
| Bedrooms Total | 3 |
| Constructed Date | 1997 |
| Cooling Type | None |
| Fireplace Present | Yes |
| Fireplace Total | 1 |
| Heating Fuel | Natural Gas |
| Heating Type | Forced Air |
| Size Interior | 1,774 Ft2 |
| Total Finished Area | 1360 Sqft |
| Type | House |
Parking
| Garage |
Land
| Acreage | No |
| Size Irregular | 7400 |
| Size Total | 7400 Sqft |
| Size Total Text | 7400 Sqft |
| Zoning Description | Res |
| Zoning Type | Residential |
Rooms
| Level | Type | Length | Width | Dimensions |
|---|---|---|---|---|
| Main Level | Patio | 10 ft | 18 ft | 10 ft x 18 ft |
| Main Level | Laundry Room | 7'1 x 8'9 | ||
| Main Level | Bathroom | 6'9 x 7'5 | ||
| Main Level | Bedroom | 10'8 x 9'8 | ||
| Main Level | Bedroom | 9'6 x 9'8 | ||
| Main Level | Ensuite | 4'10 x 7'5 | ||
| Main Level | Primary Bedroom | 11'8 x 13'2 | ||
| Main Level | Dining Nook | 7 ft | 7 ft x Measurements not available | |
| Main Level | Kitchen | 10'5 x 11'7 | ||
| Main Level | Dining Room | 10'9 x 9'7 | ||
| Main Level | Living Room | 15'3 x 13'5 | ||
| Main Level | Entrance | 5'8 x 9'3 |
https://www.realtor.ca/real-estate/28143452/1040-sunrise-dr-qualicum-beach-qualicum-beach
Contact Us
Contact us for more information

Bj Estes
Personal Real Estate Corporation
173 West Island Hwy
Parksville, British Columbia V9P 2H1
(250) 248-4321
(800) 224-5838
(250) 248-3550
www.parksvillerealestate.com/

Robyn Gervais
Personal Real Estate Corporation
www.gemrealestategroup.ca/
www.facebook.com/GEMRealEstateGroup/?ref=bookmarks
robyn_at_gem_real_estate_group/
173 West Island Hwy
Parksville, British Columbia V9P 2H1
(250) 248-4321
(800) 224-5838
(250) 248-3550
www.parksvillerealestate.com/

































