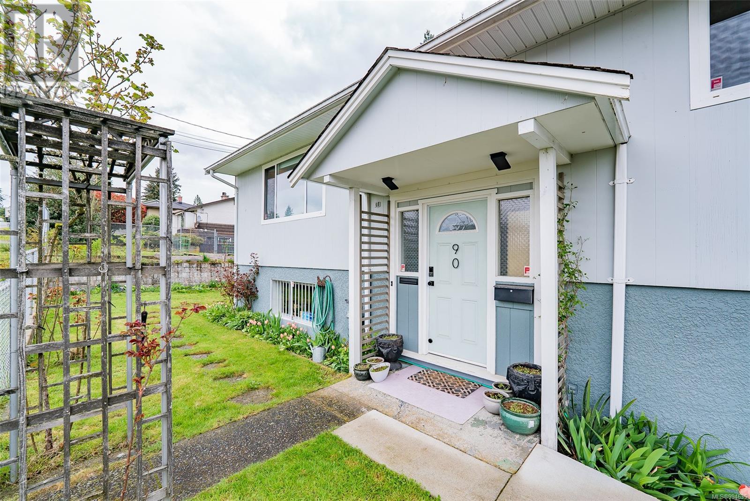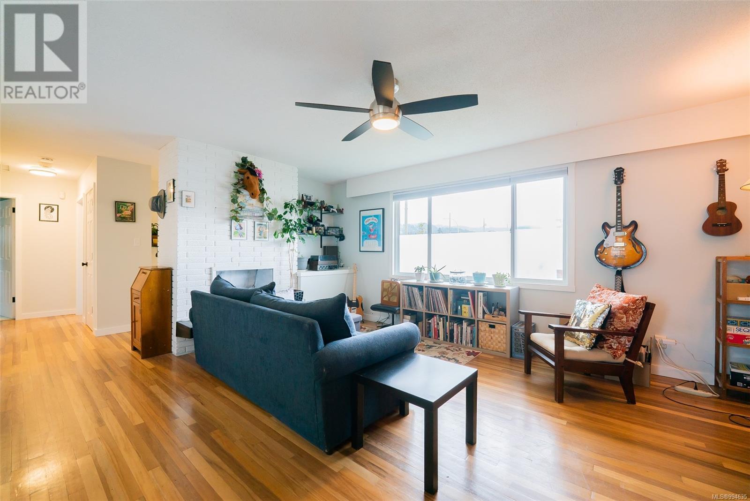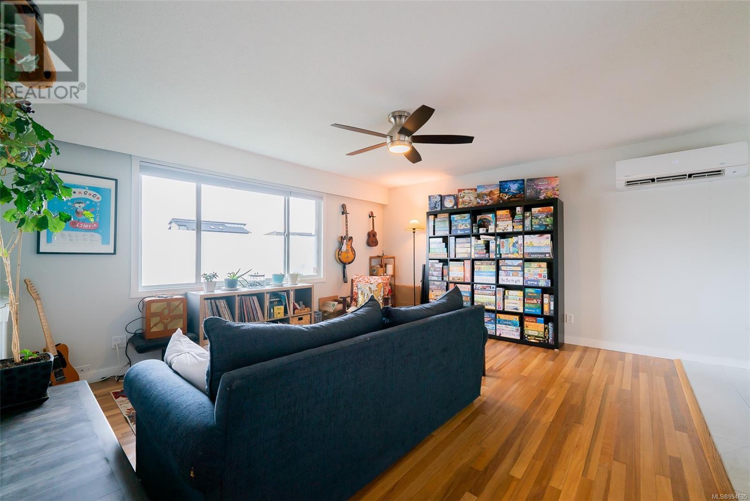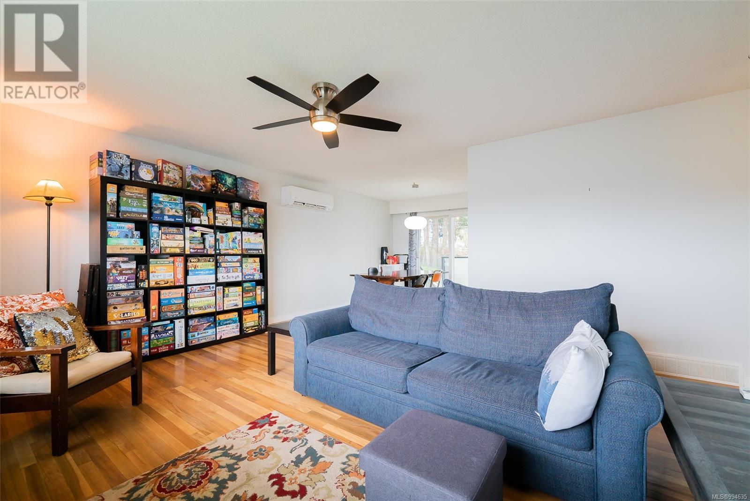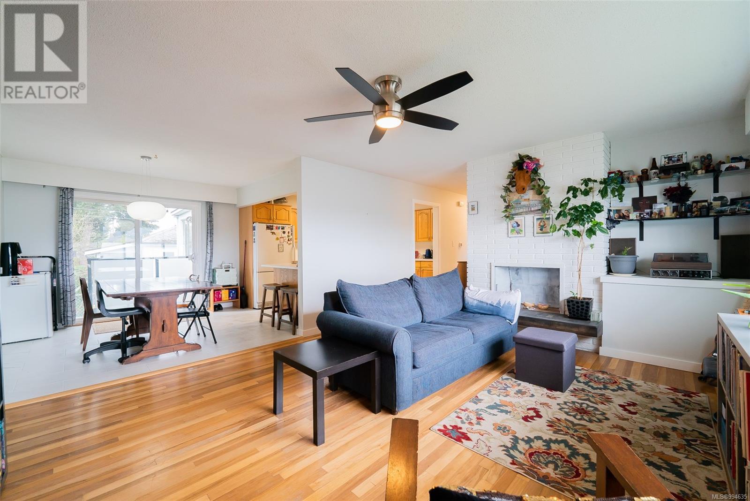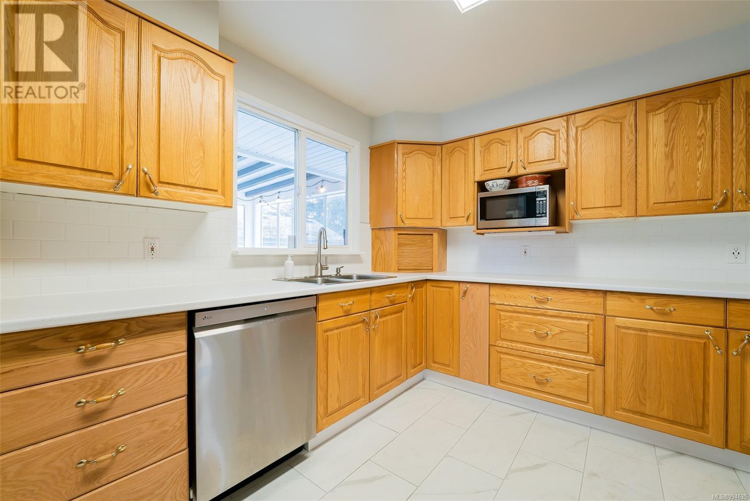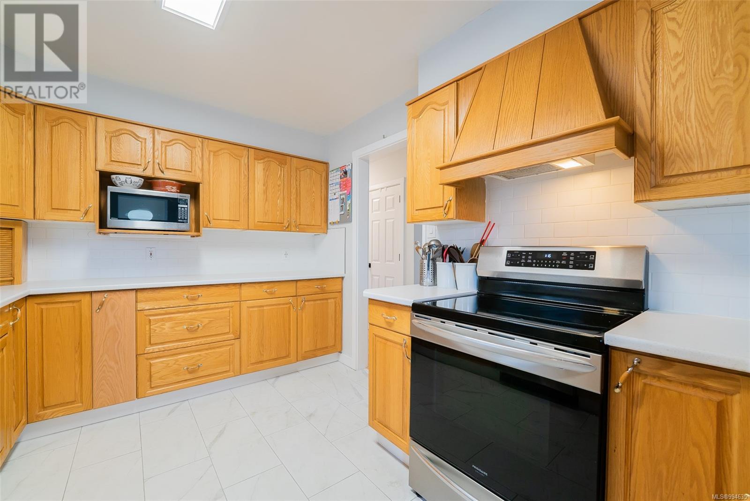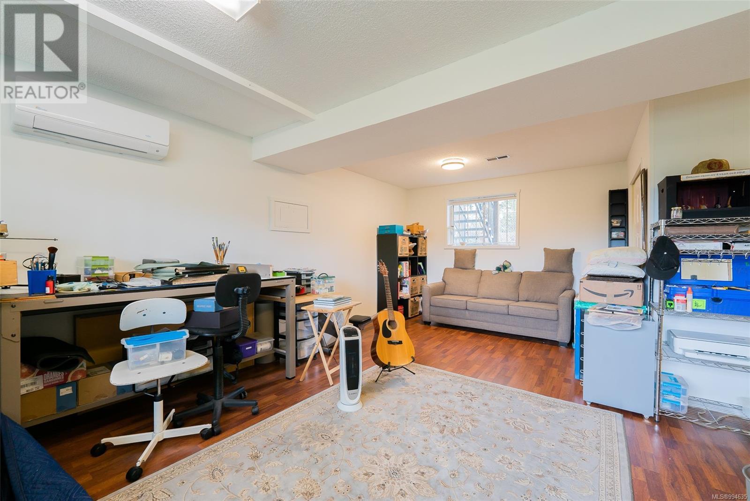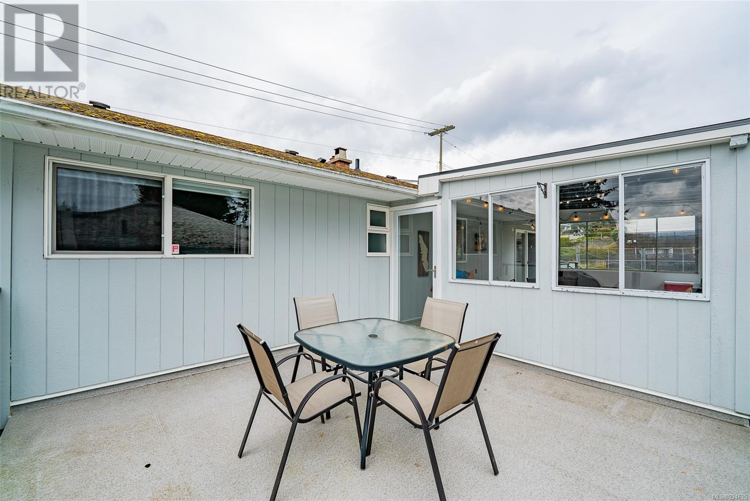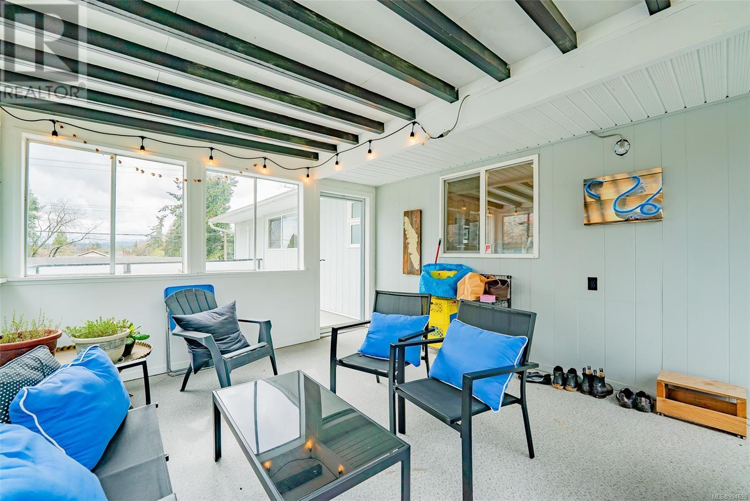90 Wakesiah Ave Nanaimo, British Columbia V9R 3J8
$709,900
Set close to all levels of schools, Vancouver Island University, parks, and recreational facilities, this extensively upgraded 2400sf basement home may be your perfect match. The upgrades include 3 head ductless heat pump and vinyl windows for energy efficiency (warm winters and cool summers), interior and exterior paint, kitchen updates including flooring, backsplash, and layout, new appliances, updated main bathroom, and door hardware throughout. The main floor offers 1200sf with two exceptionally large bedrooms (16x12 and 20x10), living room with fireplace feature wall, adjoining dining with slider to the covered deck. The lower level offers 1200sf in mix of finished (3rd bedroom, family room, laundry and bathroom), plus 400sf of unfinished storge space. Between the family room and storage room, many options for adding bedrooms and other rooms. The exterior offers abundant deck and patio area: the upper level has both a 14'x13 enclosed covered deck as well as an open 14x 14 deck, ideal for BBQs and lounging in the sunny southeast exposure. Irrigated garden beds, trees, garden shed, carport storage area, new concrete walkways around front and back, newer gate and fencing are but a few of the many updates. All measurements are approximate and should be verified if important. (id:48643)
Property Details
| MLS® Number | 994635 |
| Property Type | Single Family |
| Neigbourhood | University District |
| Features | Central Location, Other |
| Plan | Vip21266 |
| Structure | Patio(s) |
Building
| Bathroom Total | 2 |
| Bedrooms Total | 3 |
| Architectural Style | Contemporary |
| Constructed Date | 1968 |
| Cooling Type | Air Conditioned |
| Fireplace Present | Yes |
| Fireplace Total | 2 |
| Heating Fuel | Electric, Natural Gas |
| Heating Type | Forced Air, Heat Pump |
| Size Interior | 2,400 Ft2 |
| Total Finished Area | 2000 Sqft |
| Type | House |
Parking
| Carport |
Land
| Acreage | No |
| Size Irregular | 6696 |
| Size Total | 6696 Sqft |
| Size Total Text | 6696 Sqft |
| Zoning Type | Residential |
Rooms
| Level | Type | Length | Width | Dimensions |
|---|---|---|---|---|
| Lower Level | Bedroom | 12 ft | 10 ft | 12 ft x 10 ft |
| Lower Level | Other | 9'8 x 7'3 | ||
| Lower Level | Other | 11'2 x 5'2 | ||
| Lower Level | Patio | 27'2 x 17'0 | ||
| Lower Level | Storage | 23'5 x 19'2 | ||
| Lower Level | Bathroom | 3-Piece | ||
| Lower Level | Laundry Room | 6'9 x 5'8 | ||
| Lower Level | Entrance | 6'8 x 3'8 | ||
| Lower Level | Family Room | 22'0 x 15'1 | ||
| Main Level | Primary Bedroom | 16'9 x 12'8 | ||
| Main Level | Bedroom | 20'6 x 10'4 | ||
| Main Level | Bathroom | 4-Piece | ||
| Main Level | Kitchen | 13'9 x 9'4 | ||
| Main Level | Dining Room | 9'8 x 9'8 | ||
| Main Level | Living Room | 15'8 x 13'9 |
https://www.realtor.ca/real-estate/28143451/90-wakesiah-ave-nanaimo-university-district
Contact Us
Contact us for more information

Rob Grey
Personal Real Estate Corporation
www.robgrey.com/
#1 - 5140 Metral Drive
Nanaimo, British Columbia V9T 2K8
(250) 751-1223
(800) 916-9229
(250) 751-1300
www.remaxofnanaimo.com/

Jayme Olsen
robgrey.com/
jaymesellshomes/
#1 - 5140 Metral Drive
Nanaimo, British Columbia V9T 2K8
(250) 751-1223
(800) 916-9229
(250) 751-1300
www.remaxofnanaimo.com/

Lucas Pugh
www.robgrey.com/
www.facebook.com/people/Lucas-Pugh/100073212109212/
www.linkedin.com/feed/
www.instagram.com/lucas_pugh_realtor/
#1 - 5140 Metral Drive
Nanaimo, British Columbia V9T 2K8
(250) 751-1223
(800) 916-9229
(250) 751-1300
www.remaxofnanaimo.com/

