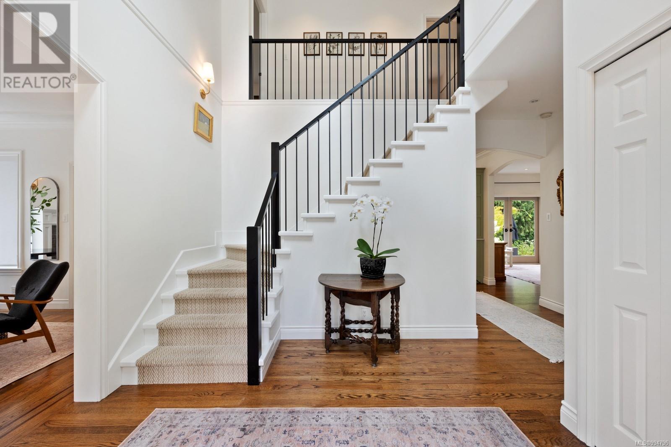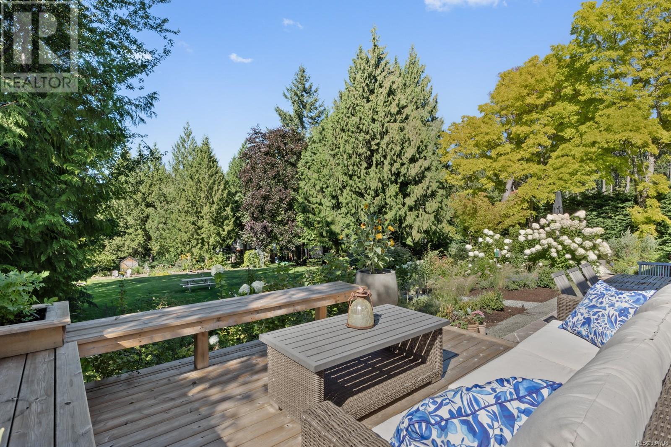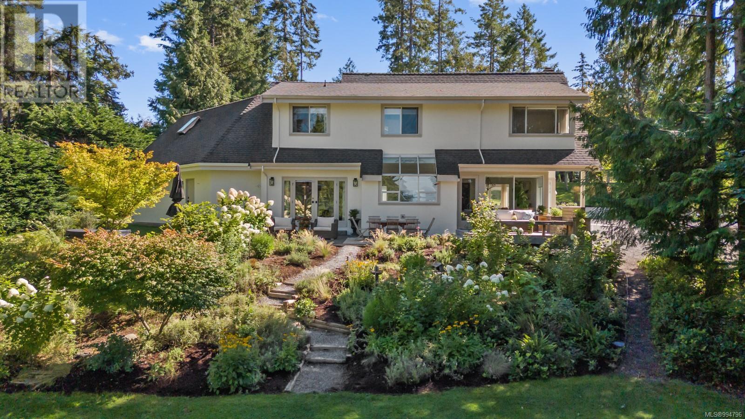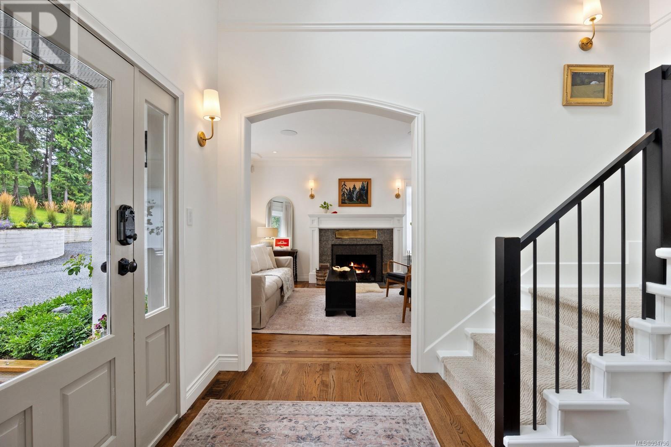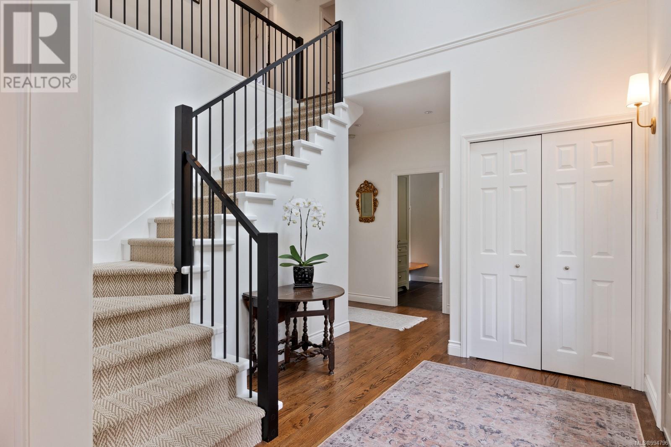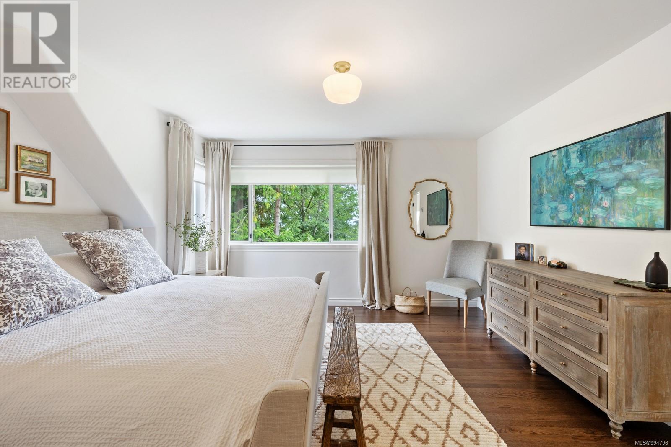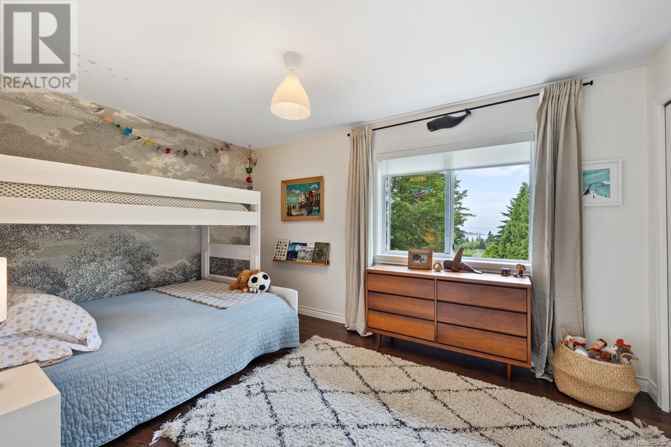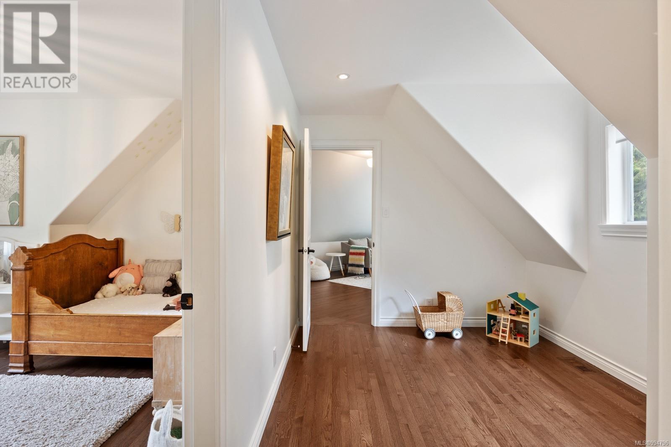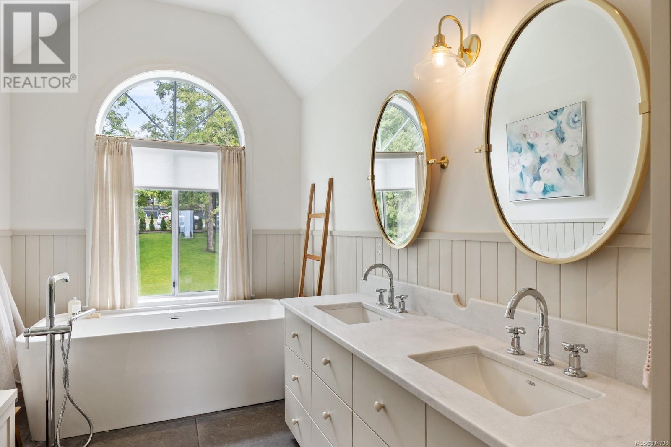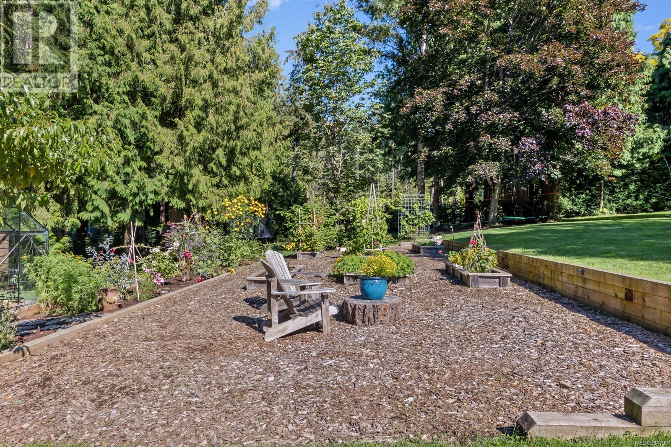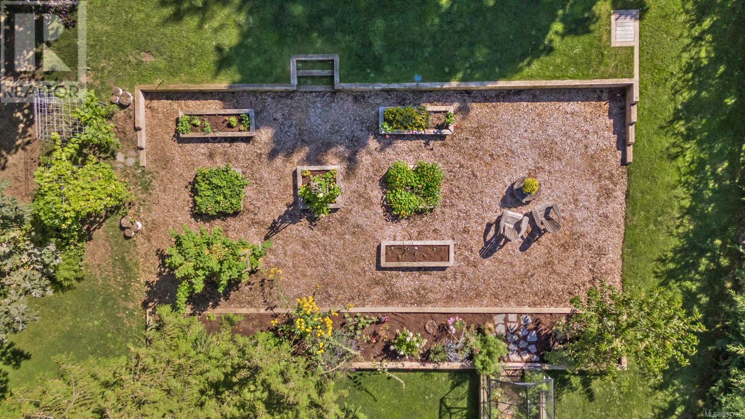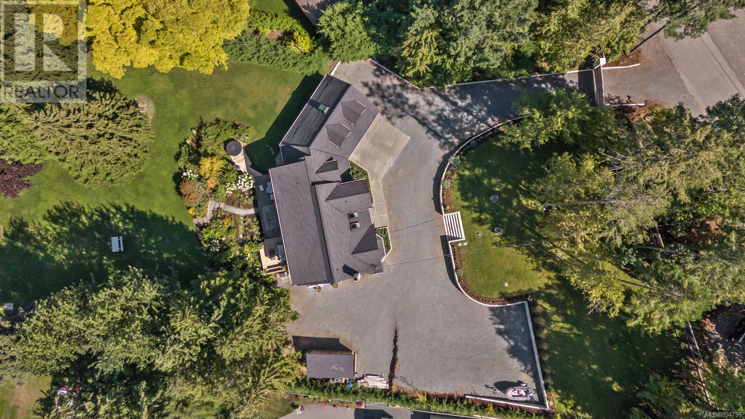6989 Owen Rd Lantzville, British Columbia V0R 2H0
$1,999,000
Modern luxury meets natural serenity. 1.11 acres in sought-after Lower Lantzville. Beautifully updated ocean view home offers a peaceful retreat just minutes from North Nanaimo. Close to top beaches, nature trails, and excellent schools. Thoughtful full renovation blends bright, airy living with timeless design and quality finishes. Natural textures, custom cabinetry, upscale appliances, hardwood, heated floors, and Vancouver Island marble. Crestron smart system manages lighting, audio, and security. In-law suite with private entry, laundry, and bonus room. Landscaped, privacy hedge, fenced, irrigated yard offers both beauty and privacy. Custom gated entry, level lawn, vegetable garden, treehouse & greenhouse. Outdoor living with hot tub, shower, patio, and Winchelsea Island views. Kohler generator for backup power. A rare offering of elevated West Coast living on central Vancouver Island. (id:48643)
Property Details
| MLS® Number | 994796 |
| Property Type | Single Family |
| Neigbourhood | Lower Lantzville |
| Features | Acreage, Central Location, Level Lot, Private Setting, Other, Rectangular |
| Parking Space Total | 6 |
| Structure | Greenhouse, Shed |
| View Type | Ocean View |
Building
| Bathroom Total | 4 |
| Bedrooms Total | 4 |
| Constructed Date | 1992 |
| Cooling Type | Air Conditioned, Fully Air Conditioned |
| Fireplace Present | Yes |
| Fireplace Total | 1 |
| Heating Fuel | Electric |
| Heating Type | Forced Air, Heat Pump |
| Size Interior | 4,173 Ft2 |
| Total Finished Area | 3312.02 Sqft |
| Type | House |
Land
| Access Type | Highway Access |
| Acreage | Yes |
| Size Irregular | 1.12 |
| Size Total | 1.12 Ac |
| Size Total Text | 1.12 Ac |
| Zoning Description | F-sa |
| Zoning Type | Residential |
Rooms
| Level | Type | Length | Width | Dimensions |
|---|---|---|---|---|
| Third Level | Bedroom | 9'10 x 14'2 | ||
| Third Level | Bedroom | 11'6 x 11'6 | ||
| Third Level | Bathroom | 12'10 x 8'4 | ||
| Third Level | Bathroom | 6 ft | Measurements not available x 6 ft | |
| Third Level | Primary Bedroom | 13'4 x 14'6 | ||
| Third Level | Bonus Room | 33'6 x 13'10 | ||
| Lower Level | Utility Room | 12'8 x 19'9 | ||
| Lower Level | Recreation Room | 12'8 x 23'11 | ||
| Lower Level | Kitchen | 2'5 x 10'4 | ||
| Lower Level | Bonus Room | 9 ft | 9 ft x Measurements not available | |
| Lower Level | Bedroom | 16'8 x 12'7 | ||
| Lower Level | Bathroom | 4'10 x 8'10 | ||
| Main Level | Living Room | 13 ft | Measurements not available x 13 ft | |
| Main Level | Laundry Room | 9'3 x 13'8 | ||
| Main Level | Kitchen | 15'10 x 12'5 | ||
| Main Level | Entrance | 8'10 x 9'10 | ||
| Main Level | Family Room | 13'4 x 13'8 | ||
| Main Level | Dining Room | 13'4 x 11'7 | ||
| Main Level | Bathroom | 7'6 x 7'11 |
https://www.realtor.ca/real-estate/28143882/6989-owen-rd-lantzville-lower-lantzville
Contact Us
Contact us for more information
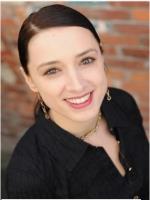
Nicole Ta
Personal Real Estate Corporation
www.finelytailoredliving.com/
4200 Island Highway North
Nanaimo, British Columbia V9T 1W6
(250) 758-7653
(250) 758-8477
royallepagenanaimo.ca/








