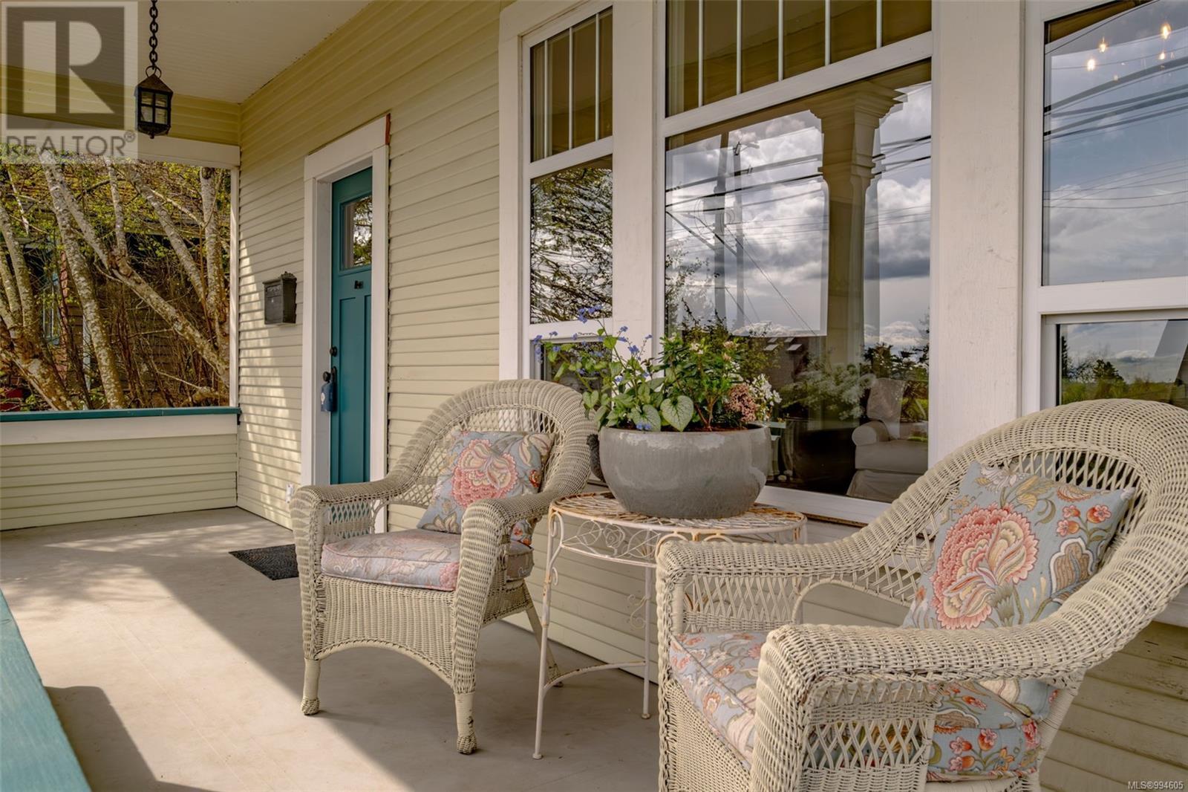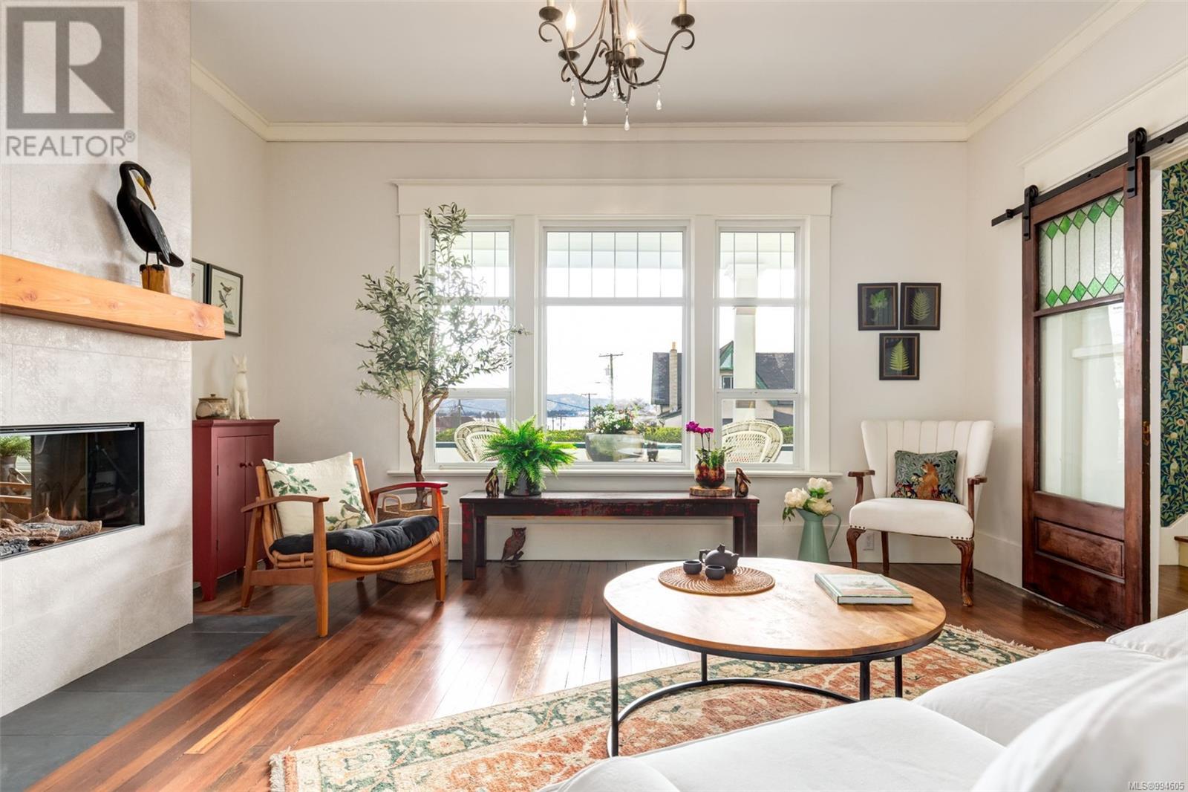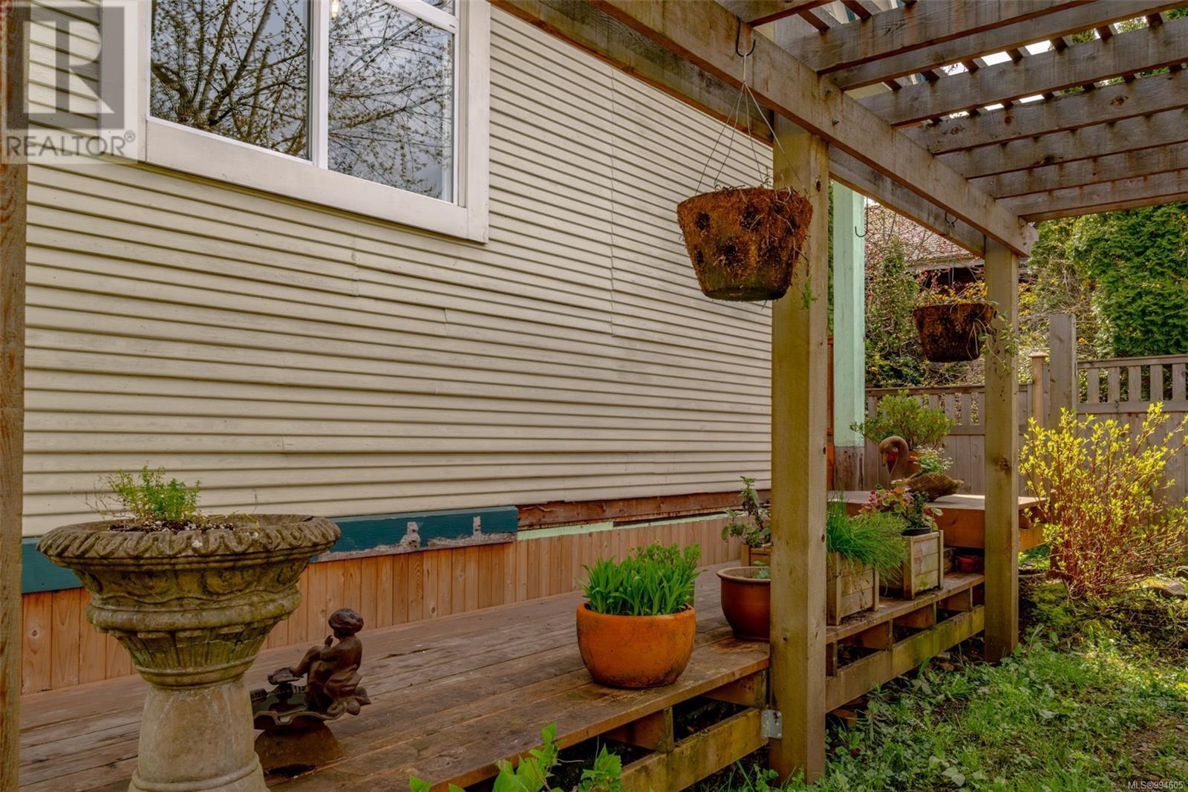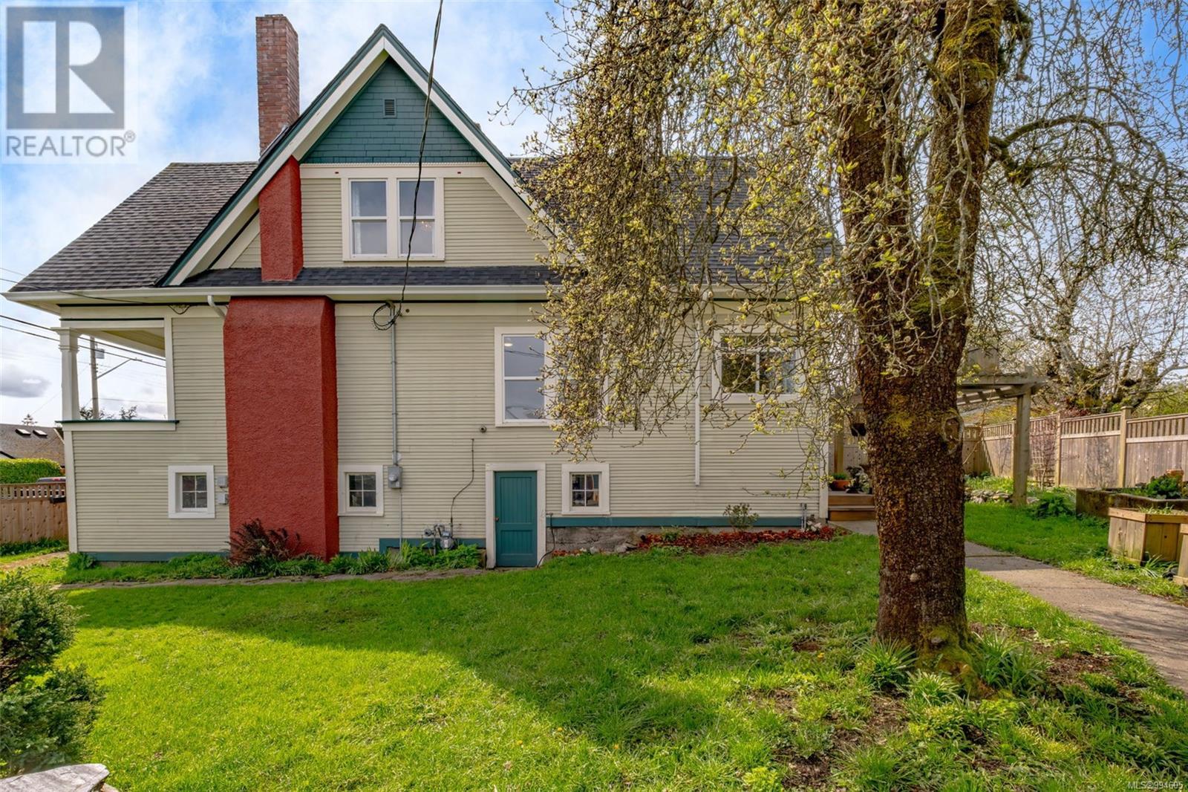302 Victoria Rd Nanaimo, British Columbia V9R 4P9
$918,000
Built in 1910 and sitting on over 6,000 sqft, this 3-bed, 2-bath + den home has been thoughtfully modernized over the years, yet still retains the simple elegance characteristic of its Edwardian heritage. Large windows, generously sized rooms and high ceilings maximize natural light and contribute to the overall sense of openness and spaciousness. Beautifully restored hardwood floors and earth tones throughout create an organic sense of tranquility. Enjoy ocean views and gorgeous sunrises from the living room or covered front veranda. The kitchen is sociable with an open connection to the dining and living rooms, functional with an efficient layout and ample storage and beautiful with custom cabinetry and quartz countertops. Enjoy the heated tile flooring in both bathrooms. Bespoke features throughout the home include a stunning tile fireplace surround in the living room, a hand-made ceramic bathroom sink and original stained glass French doors. The spacious lower level includes a workshop and multiple storage areas. Outside, the yard is fully fenced—ideal for pets. Discover raised veggie boxes, a pergola, a water feature, and a detached heated studio—ideal for a home office or creative space. Nestled in the vibrant heart of downtown Nanaimo, just a stroll from the waterfront, cafés, night markets, and boutique shops—this stunning heritage-style home offers a rare chance to own a thoughtfully restored piece of history. A short walk to daycares, shopping, the Hullo Fast Ferry, Helijet, Harbour Air, and all the amenities of downtown living. You won’t find many homes and properties like this—bright, joyful, and full of soul. 200-amp service, roof 2019, fence 2020, hot water tank 2020, gas furnace 2015. Floor plan available as well as upgrade list. (id:48643)
Property Details
| MLS® Number | 994605 |
| Property Type | Single Family |
| Neigbourhood | Old City |
| Features | Central Location, Corner Site, See Remarks, Other, Marine Oriented |
| Parking Space Total | 2 |
| Plan | 584 |
| Structure | Workshop |
| View Type | Mountain View, Ocean View |
Building
| Bathroom Total | 2 |
| Bedrooms Total | 3 |
| Architectural Style | Other |
| Constructed Date | 1910 |
| Cooling Type | None |
| Fireplace Present | Yes |
| Fireplace Total | 1 |
| Heating Fuel | Electric, Natural Gas, Other |
| Heating Type | Baseboard Heaters, Other |
| Size Interior | 2,887 Ft2 |
| Total Finished Area | 2002.02 Sqft |
| Type | House |
Land
| Access Type | Road Access |
| Acreage | No |
| Size Irregular | 6006 |
| Size Total | 6006 Sqft |
| Size Total Text | 6006 Sqft |
| Zoning Description | R14 |
| Zoning Type | Residential |
Rooms
| Level | Type | Length | Width | Dimensions |
|---|---|---|---|---|
| Second Level | Bathroom | 6'6 x 6'10 | ||
| Second Level | Office | 13 ft | 13 ft x Measurements not available | |
| Second Level | Bedroom | 12 ft | 12 ft x Measurements not available | |
| Second Level | Bedroom | 12'10 x 13'8 | ||
| Second Level | Primary Bedroom | 12'11 x 10'10 | ||
| Lower Level | Workshop | 24 ft | Measurements not available x 24 ft | |
| Lower Level | Storage | 14'10 x 7'4 | ||
| Lower Level | Storage | 23'5 x 5'11 | ||
| Lower Level | Storage | 7'11 x 9'6 | ||
| Lower Level | Storage | 4'4 x 5'7 | ||
| Main Level | Bathroom | 6'3 x 12'5 | ||
| Main Level | Den | 12 ft | Measurements not available x 12 ft | |
| Main Level | Kitchen | 14 ft | Measurements not available x 14 ft | |
| Main Level | Dining Room | 12'3 x 10'10 | ||
| Main Level | Living Room | 14'11 x 14'5 | ||
| Main Level | Entrance | 4'11 x 14'5 | ||
| Other | Studio | 13'6 x 18'6 |
https://www.realtor.ca/real-estate/28148629/302-victoria-rd-nanaimo-old-city
Contact Us
Contact us for more information

Laura Healey
Personal Real Estate Corporation
www.laurahealey.ca/
www.facebook.com/laurahealey.ca/
www.instagram.com/MynanaimoRealtor/
#2 - 3179 Barons Rd
Nanaimo, British Columbia V9T 5W5
(833) 817-6506
(866) 253-9200
www.exprealty.ca/
































































