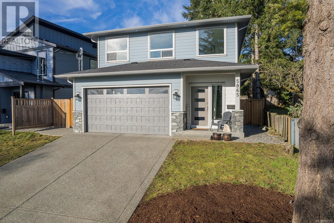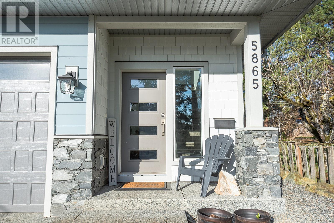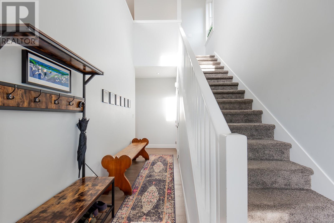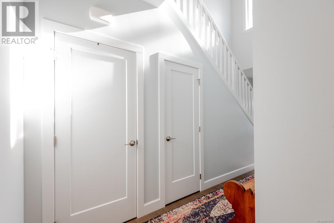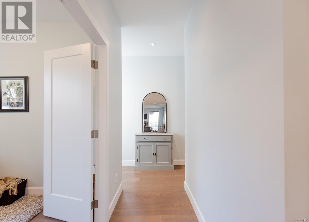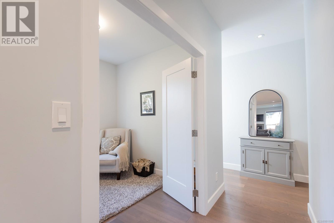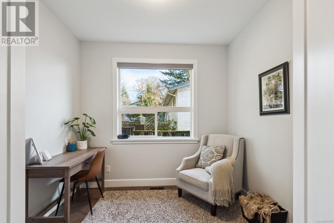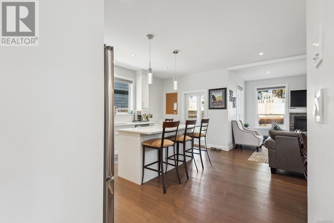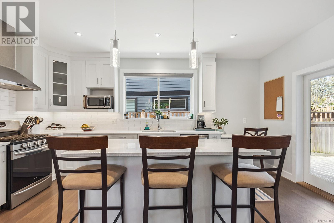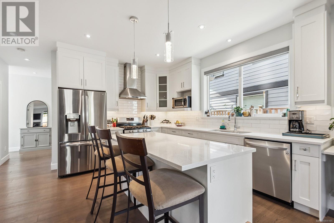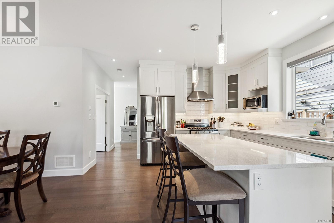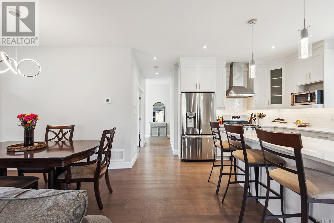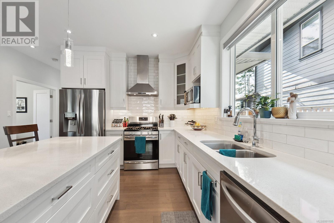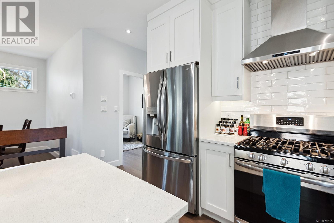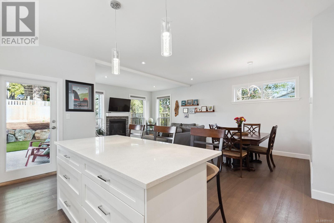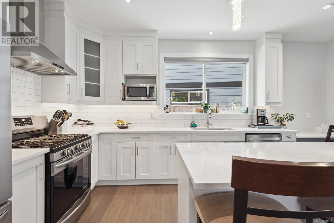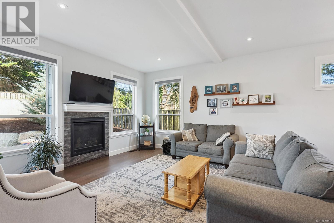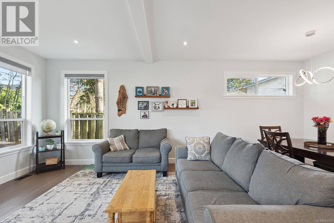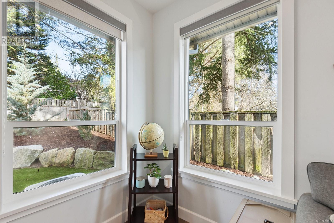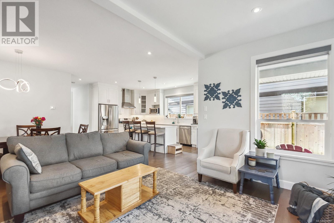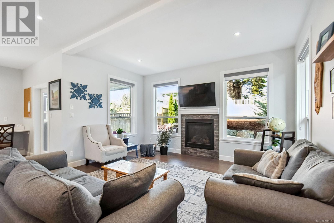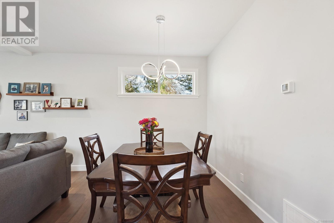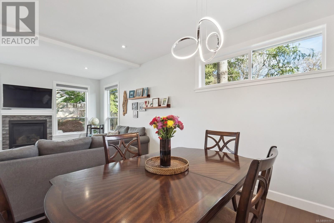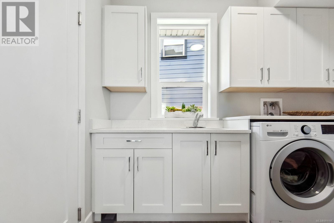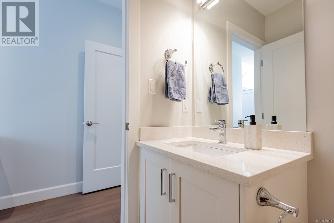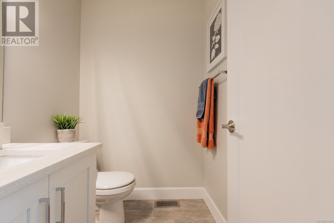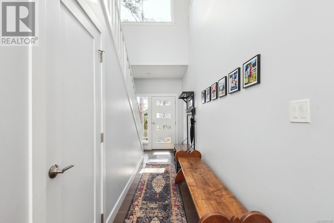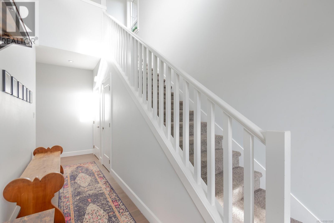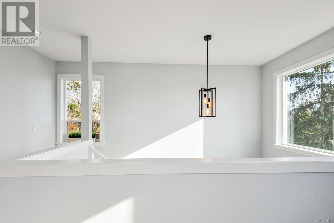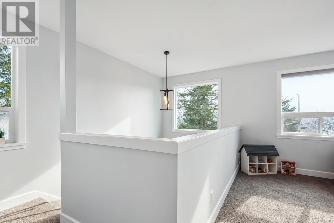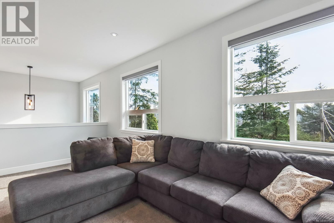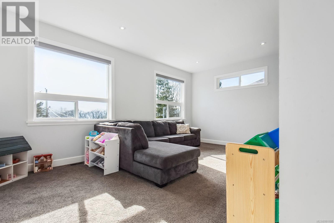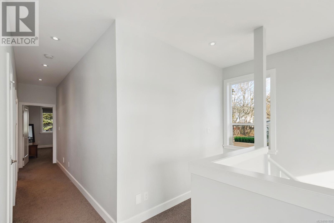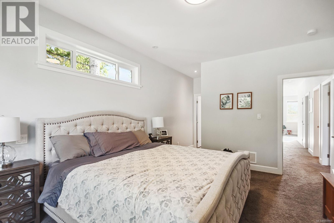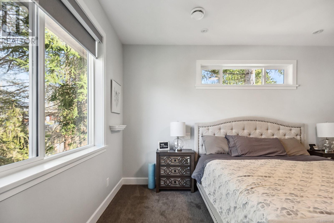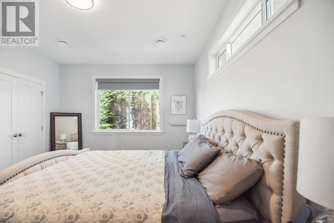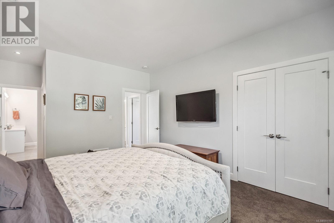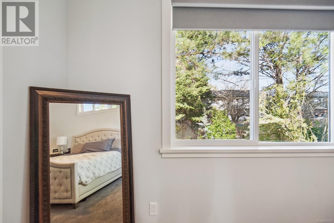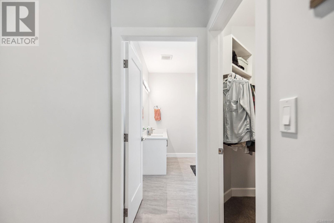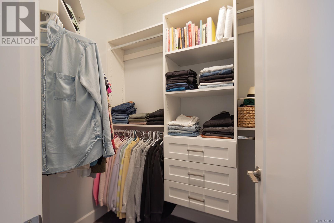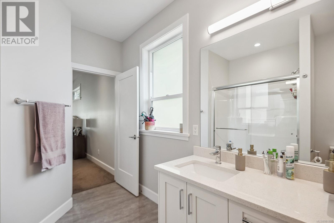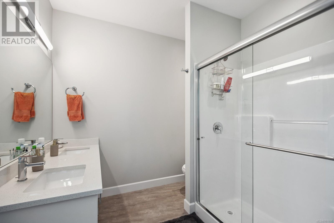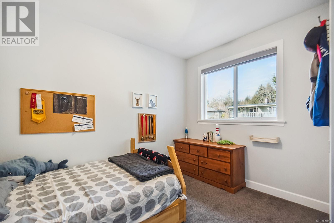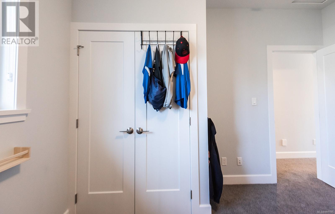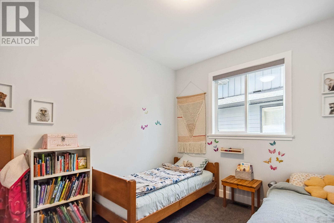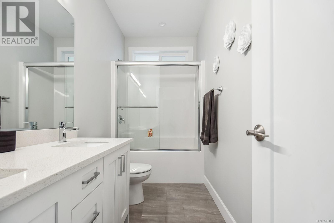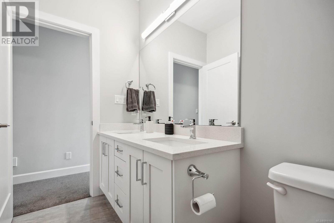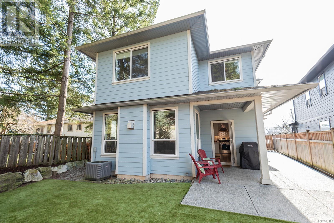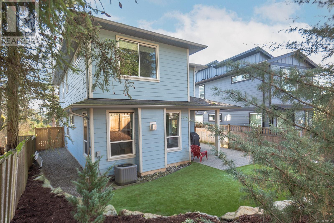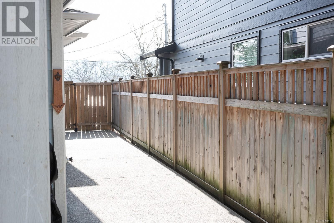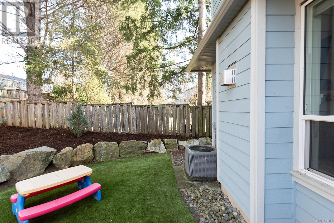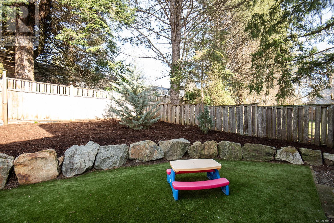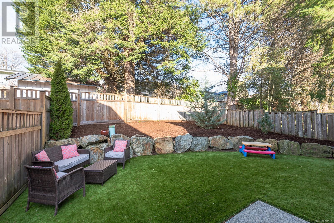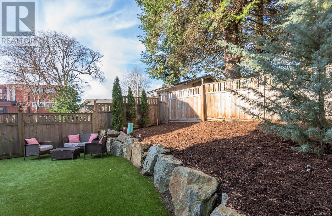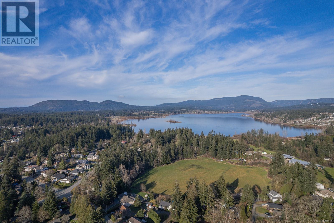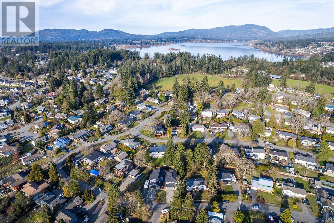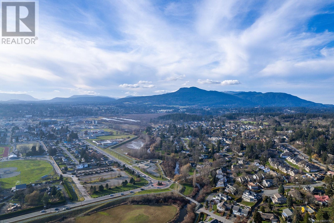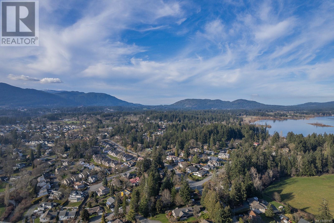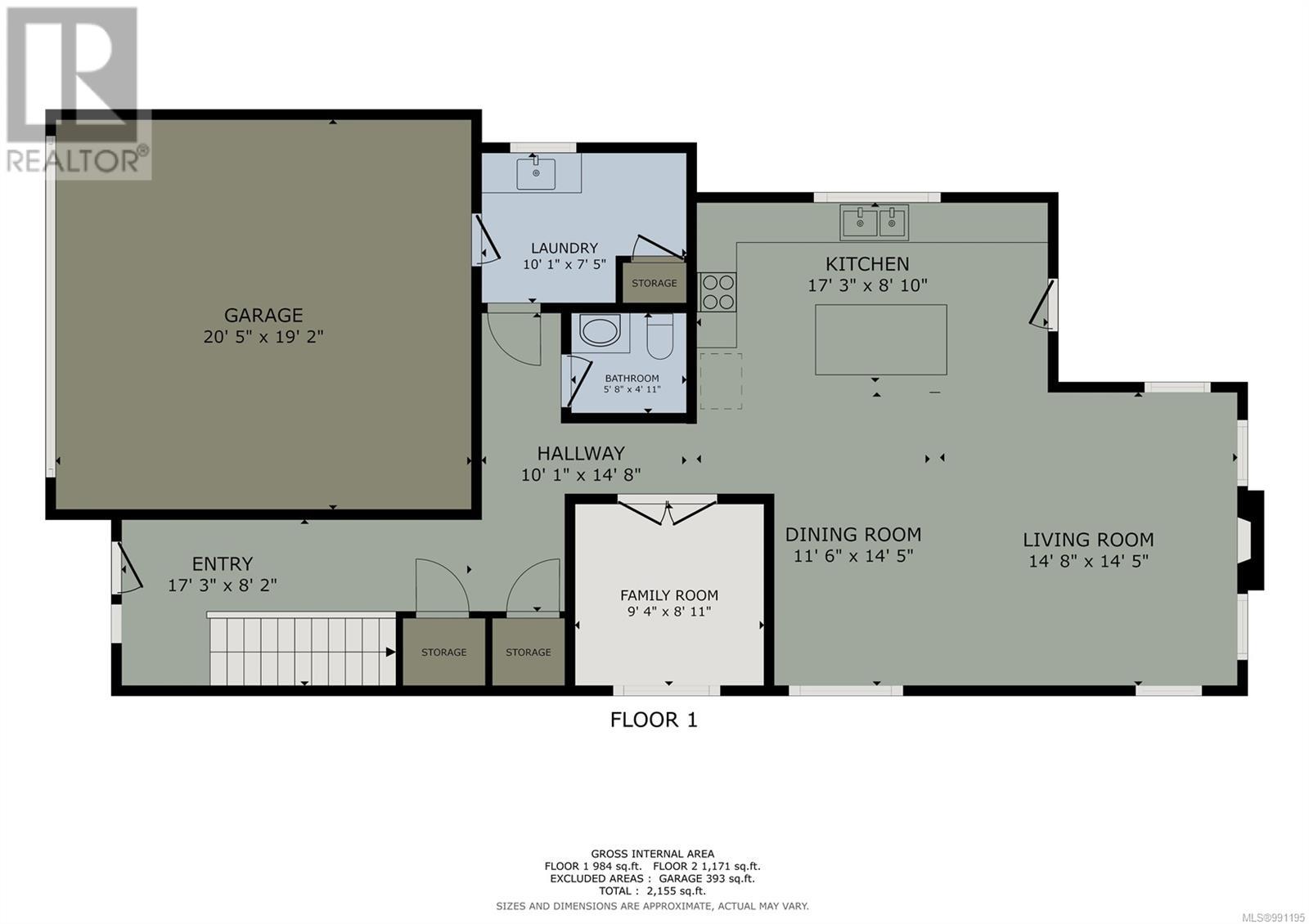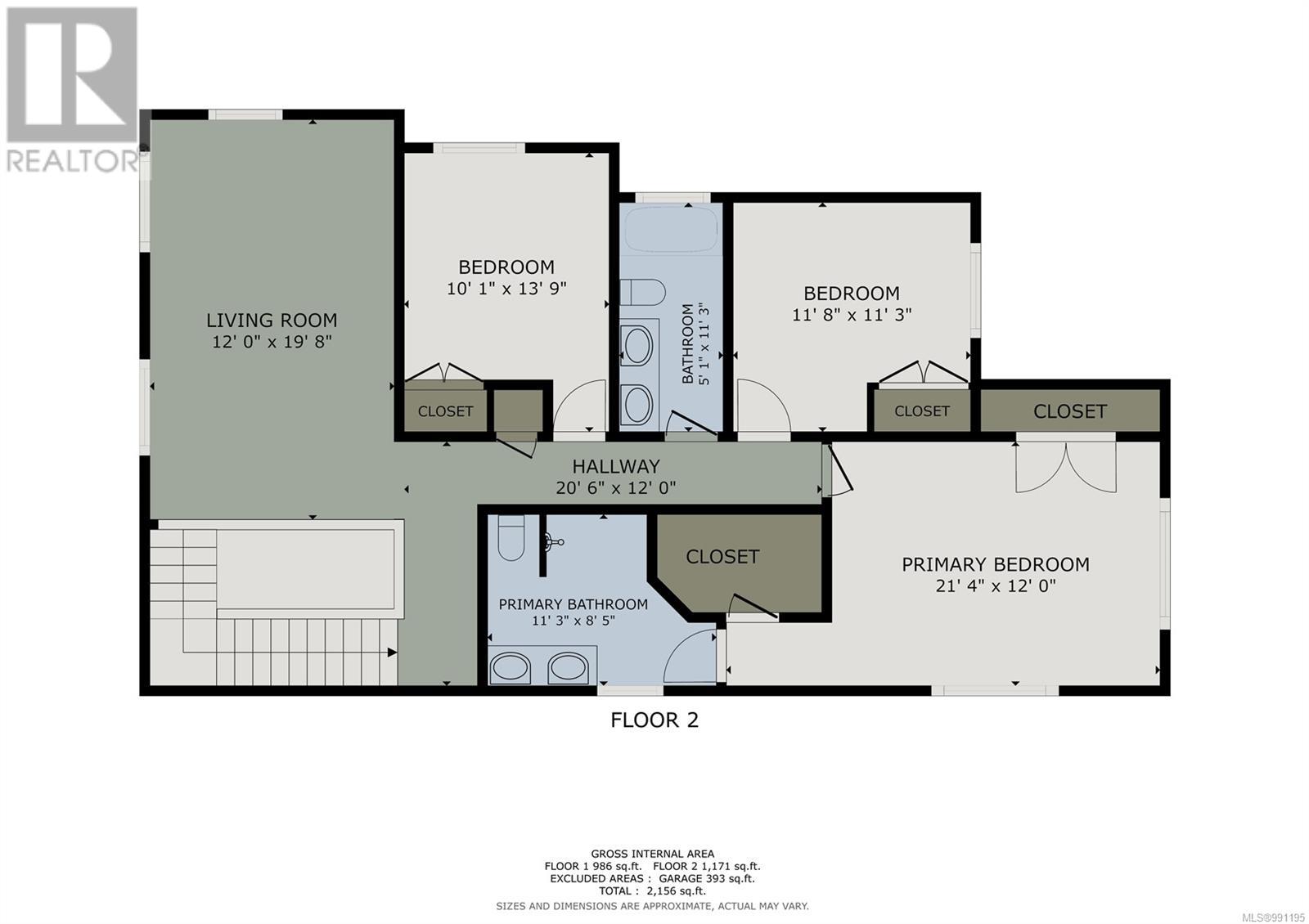5865 Sycamore St Duncan, British Columbia V9L 3E3
$849,000
Beautiful 3-bedroom + den, 3-bath family home in a fantastic East Duncan neighborhood! Built in 2020, this modern home comes with a new home warranty and offers efficient natural gas forced air heating, air conditioning, and an on-demand hot water heater. The bright main level features a dedicated laundry/mudroom, a spacious open foyer, and a stunning custom kitchen with beautiful finishes, stainless steel appliances, and a large island with extra seating—perfect for entertaining. The open-concept living and dining area is warm and inviting, with a cozy gas fireplace and large windows that bring in plenty of natural light. A separate family room or den on the main level provides flexible space for work, play, or guests. Upstairs, a second living room offers extra space—an exceptional feature for families—along with two additional bedrooms, a 5-piece main bath, and a spacious primary suite with a walk-in closet and a 4-piece ensuite. Outside, the fully fenced and landscaped backyard is designed for low maintenance, featuring an exposed aggregate patio, artificial grass, and a covered rear patio for year-round enjoyment. Located in a wonderful family-friendly community, this home offers modern comfort, space, and convenience—don’t miss out! (id:48643)
Property Details
| MLS® Number | 991195 |
| Property Type | Single Family |
| Neigbourhood | East Duncan |
| Features | Central Location, Other, Marine Oriented |
| Parking Space Total | 3 |
| View Type | City View, Mountain View |
Building
| Bathroom Total | 3 |
| Bedrooms Total | 3 |
| Constructed Date | 2020 |
| Cooling Type | Central Air Conditioning |
| Fireplace Present | Yes |
| Fireplace Total | 1 |
| Heating Fuel | Natural Gas |
| Heating Type | Forced Air |
| Size Interior | 2,549 Ft2 |
| Total Finished Area | 2156 Sqft |
| Type | House |
Land
| Acreage | No |
| Size Irregular | 4968 |
| Size Total | 4968 Sqft |
| Size Total Text | 4968 Sqft |
| Zoning Description | R3 |
| Zoning Type | Residential |
Rooms
| Level | Type | Length | Width | Dimensions |
|---|---|---|---|---|
| Second Level | Ensuite | 11'3 x 8'5 | ||
| Second Level | Primary Bedroom | 21'4 x 12'0 | ||
| Second Level | Bathroom | 5'1 x 11'3 | ||
| Second Level | Bedroom | 11'8 x 11'3 | ||
| Second Level | Bedroom | 10'1 x 13'9 | ||
| Second Level | Living Room | 12'0 x 19'8 | ||
| Main Level | Family Room | 9'4 x 8'11 | ||
| Main Level | Entrance | 17'3 x 8'2 | ||
| Main Level | Living Room | 14'8 x 14'5 | ||
| Main Level | Kitchen | 17'3 x 8'10 | ||
| Main Level | Bathroom | 5'8 x 4'11 | ||
| Main Level | Laundry Room | 10'1 x 7'5 | ||
| Main Level | Dining Room | 11'6 x 14'5 |
https://www.realtor.ca/real-estate/28148631/5865-sycamore-st-duncan-east-duncan
Contact Us
Contact us for more information
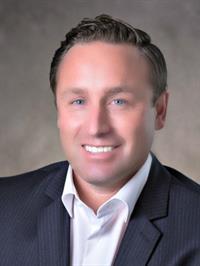
Dave Larsh
www.davelarsh.com/
371 Festubert St.
Duncan, British Columbia V9L 3T1
(250) 746-6621
(800) 933-3156
(250) 746-1766
www.duncanrealty.ca/

