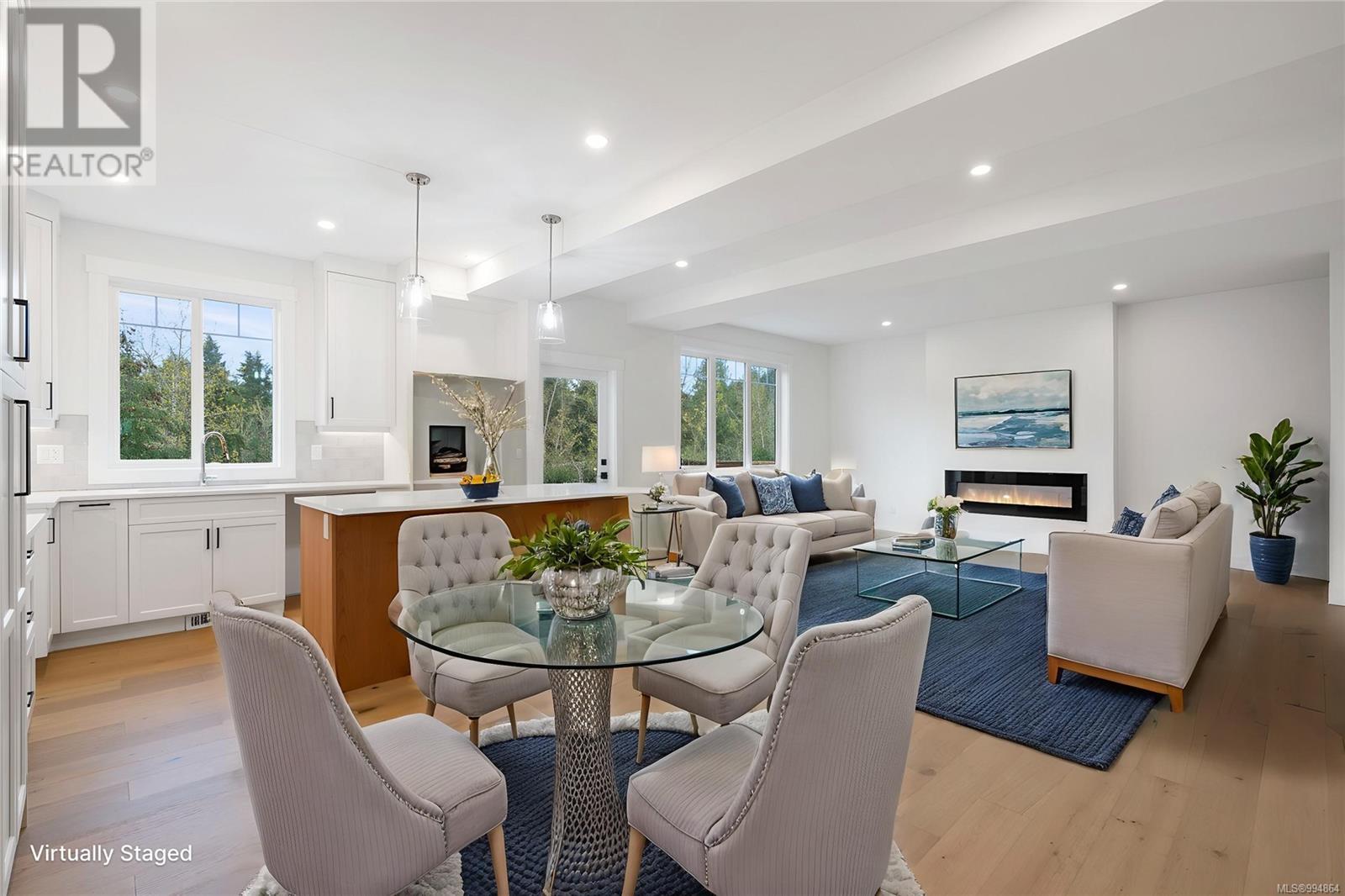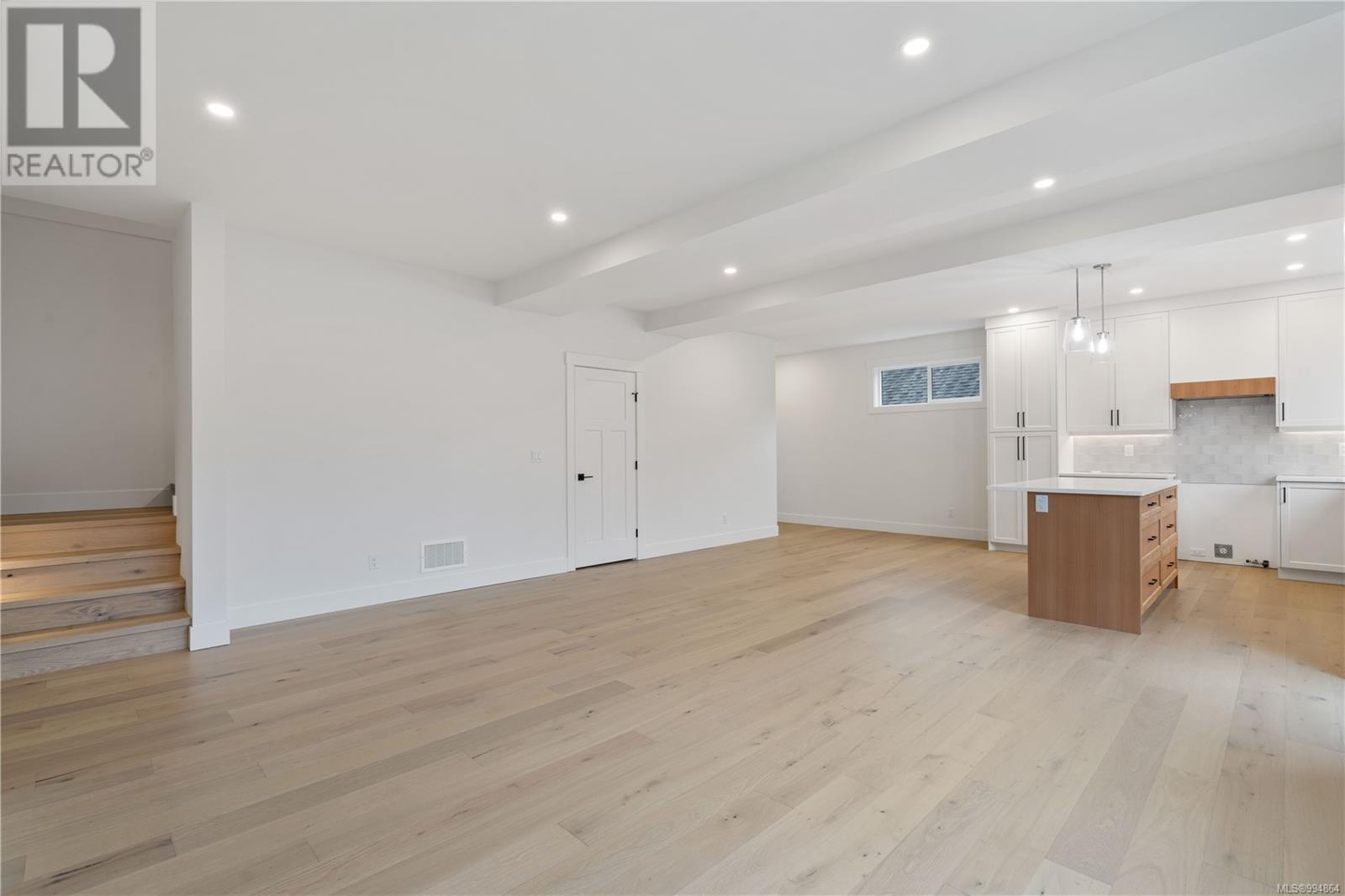1037 Rozzano Pl Ladysmith, British Columbia V9G 1P8
$1,049,900
GST REBATE ELIGIBLE** Modern 5-bedroom, 3.5-bathroom home including 2 bedroom legal suite, crafted by Mid-Island Homes Ltd. This newly constructed home spans just over 3000 sqft and boasts a spacious main living area with open concept kitchen, dining and living room areas. The kitchen features ample cabinetry, stone counters, stylish backsplash, and an eat-in center island with pendant lighting. Entertain guests or simply spend time at home with the family in the warmth of your electric fireplace during those chilly winter evenings. A convenient 2 piece guest bathroom and mudroom, with access to your 2 car garage, round out the main level. Upstairs, the luxury primary suite features a spa-like ensuite with a walk-in tile shower, integrated vanity sinks, soaker tub, and large walk-in closet. A bonus family room, two more sizeable bedrooms, a 4-piece main bath and laundry complete the second floor. The lower floor houses a generous 2 bedroom suite with separate entrance. Situated in a quiet, family friendly neighbourhood, just a short drive to all major amenities. *Verify GST Rebate and GST* measurements are approximate. (id:48643)
Property Details
| MLS® Number | 994864 |
| Property Type | Single Family |
| Neigbourhood | Ladysmith |
| Features | Central Location, Curb & Gutter, Private Setting, Other, Marine Oriented |
| Parking Space Total | 4 |
Building
| Bathroom Total | 4 |
| Bedrooms Total | 5 |
| Appliances | Refrigerator, Stove, Washer, Dryer |
| Constructed Date | 2025 |
| Cooling Type | Air Conditioned |
| Fireplace Present | Yes |
| Fireplace Total | 1 |
| Heating Fuel | Electric |
| Heating Type | Forced Air |
| Size Interior | 3,055 Ft2 |
| Total Finished Area | 3055 Sqft |
| Type | House |
Land
| Access Type | Road Access |
| Acreage | No |
| Size Irregular | 4005 |
| Size Total | 4005 Sqft |
| Size Total Text | 4005 Sqft |
| Zoning Type | Residential |
Rooms
| Level | Type | Length | Width | Dimensions |
|---|---|---|---|---|
| Second Level | Laundry Room | 7'0 x 5'11 | ||
| Second Level | Ensuite | 5-Piece | ||
| Second Level | Primary Bedroom | 17'0 x 13'3 | ||
| Second Level | Bedroom | 11'11 x 10'0 | ||
| Second Level | Bathroom | 4-Piece | ||
| Second Level | Bedroom | 11'11 x 10'0 | ||
| Second Level | Family Room | 17'0 x 16'6 | ||
| Lower Level | Bathroom | 4-Piece | ||
| Lower Level | Living Room/dining Room | 13'8 x 11'1 | ||
| Lower Level | Kitchen | 13'8 x 8'10 | ||
| Lower Level | Bedroom | 12'4 x 10'1 | ||
| Lower Level | Bedroom | 10'10 x 12'1 | ||
| Main Level | Entrance | 4'4 x 2'2 | ||
| Main Level | Bathroom | 2-Piece | ||
| Main Level | Mud Room | 20'8 x 5'1 | ||
| Main Level | Living Room | 12'10 x 19'7 | ||
| Main Level | Dining Room | 16'6 x 11'3 | ||
| Main Level | Kitchen | 12'0 x 9'0 |
https://www.realtor.ca/real-estate/28149405/1037-rozzano-pl-ladysmith-ladysmith
Contact Us
Contact us for more information

Cody Dreger
Personal Real Estate Corporation
www.islandhomegroup.com/
202-1551 Estevan Road
Nanaimo, British Columbia V9S 3Y3
(250) 591-4601
(250) 591-4602
www.460realty.com/
twitter.com/460Realty

Dustin Layzell
Personal Real Estate Corporation
islandhomegroup.com/
202-1551 Estevan Road
Nanaimo, British Columbia V9S 3Y3
(250) 591-4601
(250) 591-4602
www.460realty.com/
twitter.com/460Realty




























































